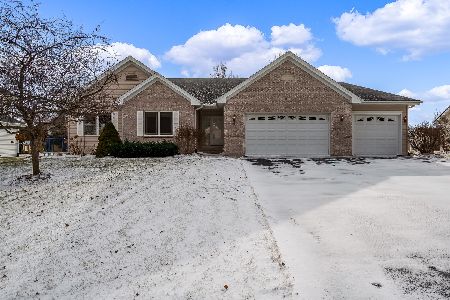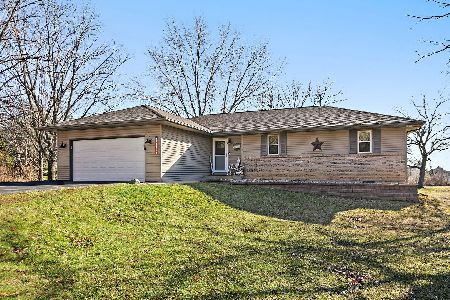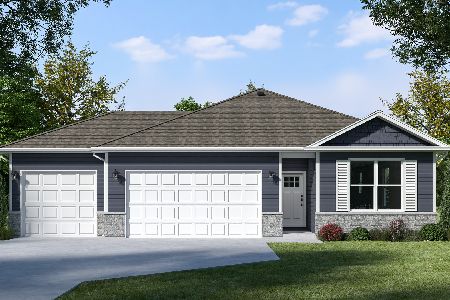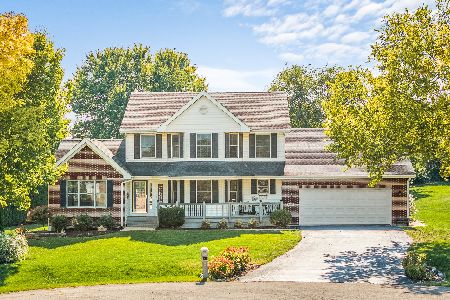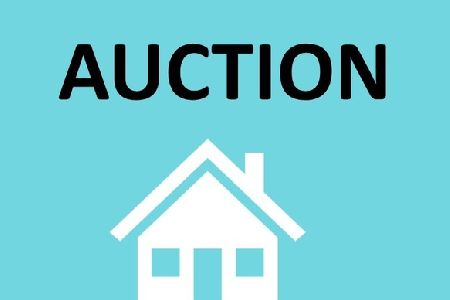209 Briarwood Drive, Poplar Grove, Illinois 61065
$300,000
|
Sold
|
|
| Status: | Closed |
| Sqft: | 3,675 |
| Cost/Sqft: | $80 |
| Beds: | 4 |
| Baths: | 3 |
| Year Built: | 2004 |
| Property Taxes: | $5,443 |
| Days On Market: | 1454 |
| Lot Size: | 0,26 |
Description
Completely remodeled and spacious two-story home! Stunning eat-in Kitchen with white oak cabinetry, farm sink, quartz counter-tops, stainless-steel appliances, and pantry! Open Living Room and gigantic Family Room with gas log fireplace! Main level Den. Upper-level features loft, laundry, and four bedrooms, all with walk-in closets! Master Suite includes private full bathroom of your dreams - two vanities, separate shower, and jacuzzi tub! Waterproof LVP throughout. Attached three-car garage, above ground pool, and plenty of fenced-in yard space! Prime location close to I-90 and BUS20! Don't miss out on this INCREDIBLE home!
Property Specifics
| Single Family | |
| — | |
| Traditional | |
| 2004 | |
| None | |
| — | |
| No | |
| 0.26 |
| Boone | |
| — | |
| 0 / Not Applicable | |
| None | |
| Public | |
| Public Sewer | |
| 11313564 | |
| 0512155005 |
Nearby Schools
| NAME: | DISTRICT: | DISTANCE: | |
|---|---|---|---|
|
Grade School
Lincoln Elementary School |
100 | — | |
|
Middle School
Belvidere Central Middle School |
100 | Not in DB | |
|
High School
Belvidere North High School |
100 | Not in DB | |
Property History
| DATE: | EVENT: | PRICE: | SOURCE: |
|---|---|---|---|
| 3 Dec, 2021 | Sold | $158,000 | MRED MLS |
| 3 Nov, 2021 | Under contract | $173,300 | MRED MLS |
| — | Last price change | $173,250 | MRED MLS |
| 27 Sep, 2021 | Listed for sale | $173,300 | MRED MLS |
| 25 Feb, 2022 | Sold | $300,000 | MRED MLS |
| 31 Jan, 2022 | Under contract | $295,000 | MRED MLS |
| 28 Jan, 2022 | Listed for sale | $295,000 | MRED MLS |
| 3 Aug, 2023 | Sold | $349,900 | MRED MLS |
| 29 Jun, 2023 | Under contract | $349,900 | MRED MLS |
| — | Last price change | $359,900 | MRED MLS |
| 22 Jun, 2023 | Listed for sale | $359,900 | MRED MLS |
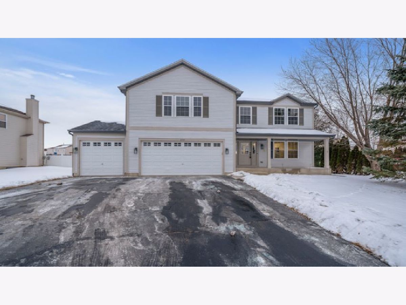
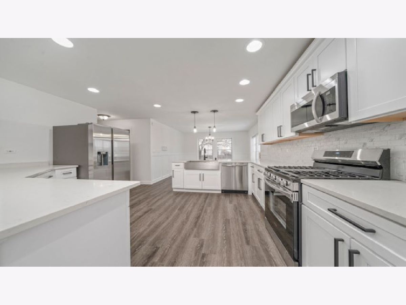
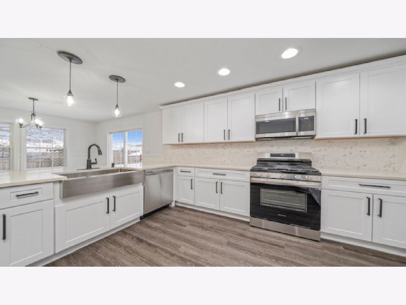
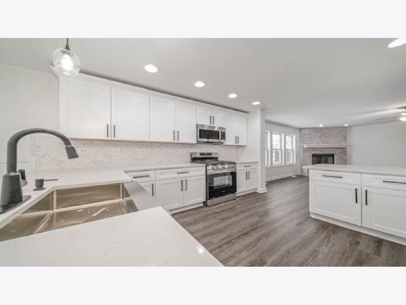
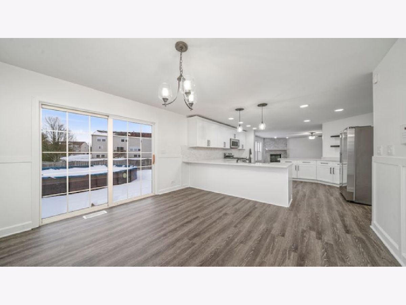
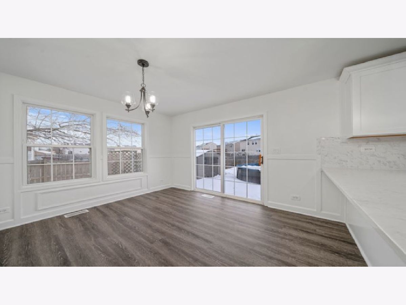
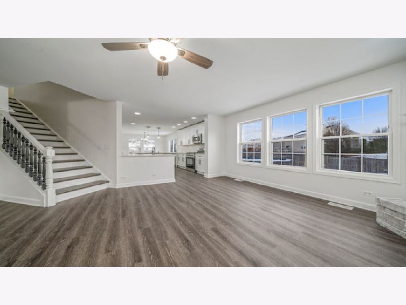
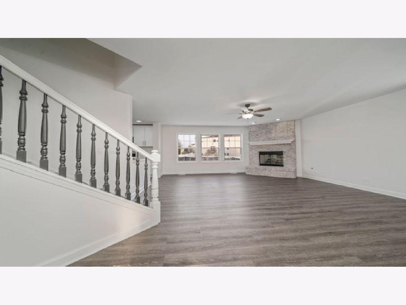
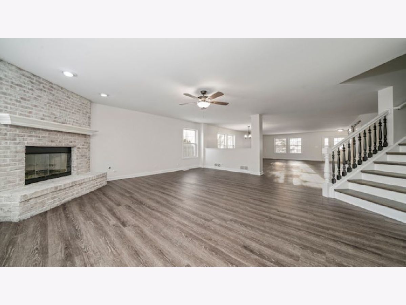
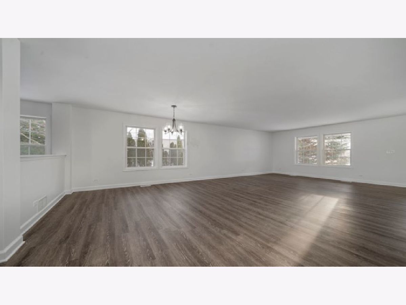
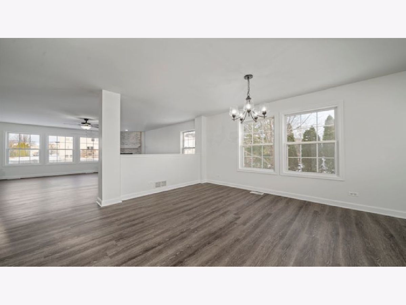
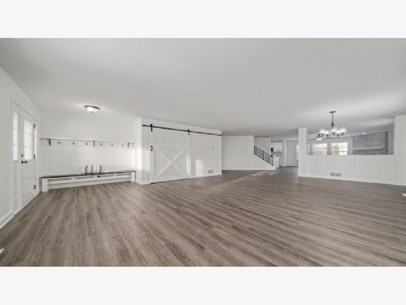
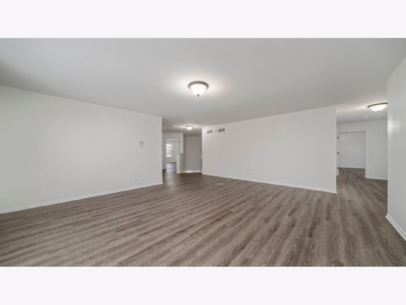
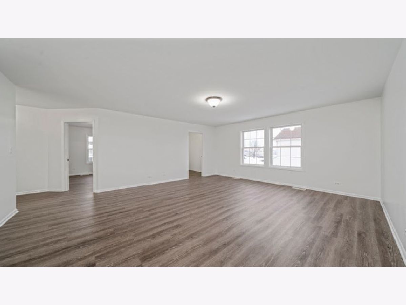
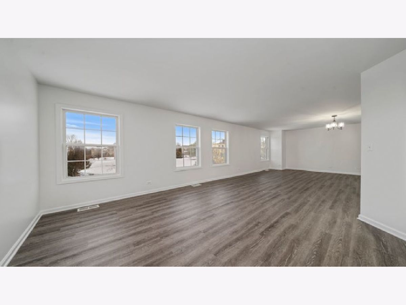
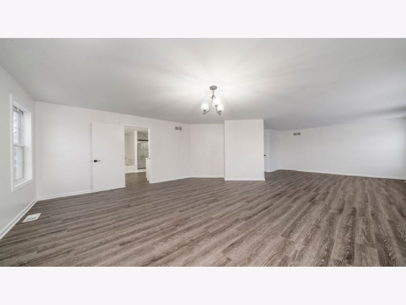
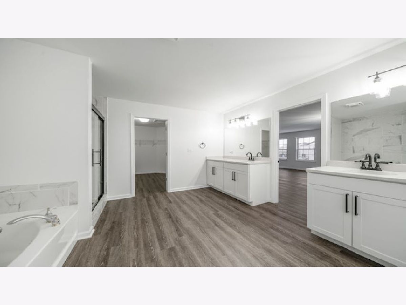
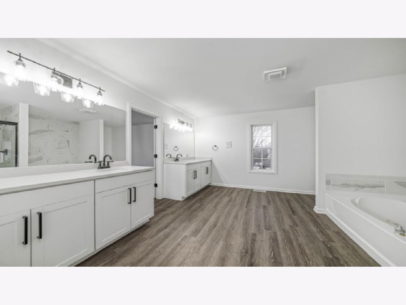
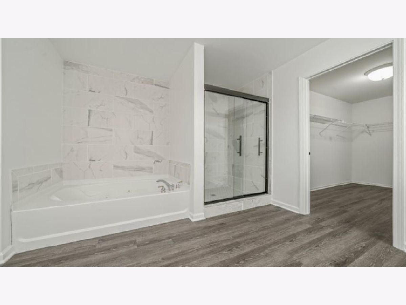
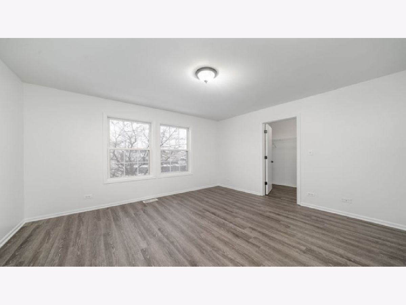
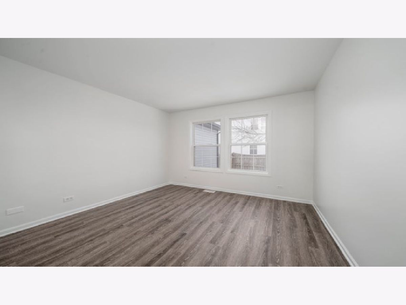
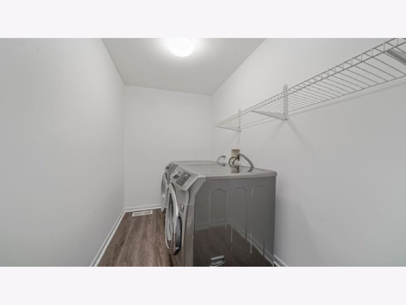
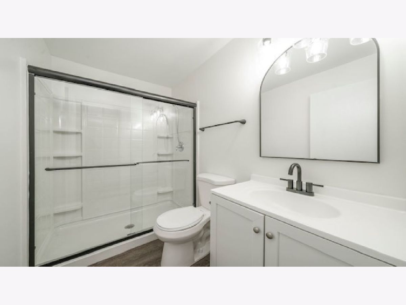
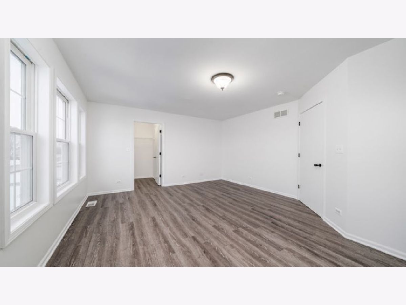
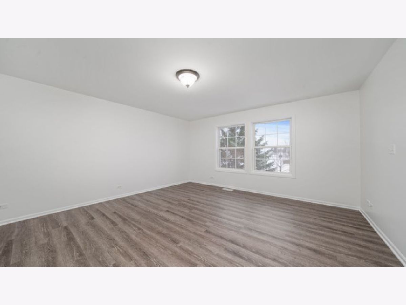
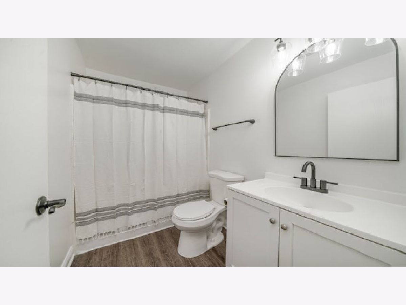
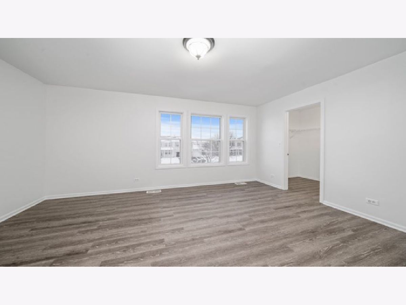
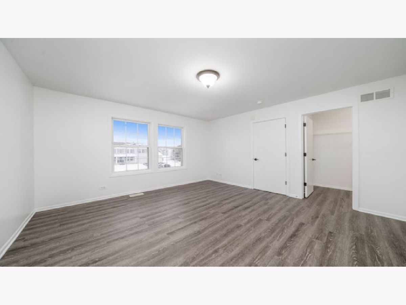
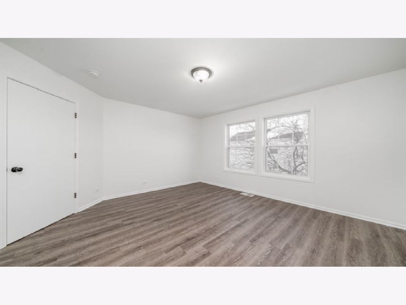
Room Specifics
Total Bedrooms: 4
Bedrooms Above Ground: 4
Bedrooms Below Ground: 0
Dimensions: —
Floor Type: —
Dimensions: —
Floor Type: —
Dimensions: —
Floor Type: —
Full Bathrooms: 3
Bathroom Amenities: Whirlpool,Separate Shower,Double Sink
Bathroom in Basement: 0
Rooms: Den
Basement Description: None
Other Specifics
| 3 | |
| — | |
| — | |
| Above Ground Pool | |
| — | |
| 80.24 X 152.88 X 82.3 X 13 | |
| — | |
| Full | |
| Second Floor Laundry, First Floor Full Bath, Walk-In Closet(s) | |
| — | |
| Not in DB | |
| Curbs, Sidewalks, Street Paved | |
| — | |
| — | |
| Gas Log |
Tax History
| Year | Property Taxes |
|---|---|
| 2021 | $5,450 |
| 2022 | $5,443 |
| 2023 | $7,546 |
Contact Agent
Nearby Similar Homes
Nearby Sold Comparables
Contact Agent
Listing Provided By
Keller Williams Realty Signature

