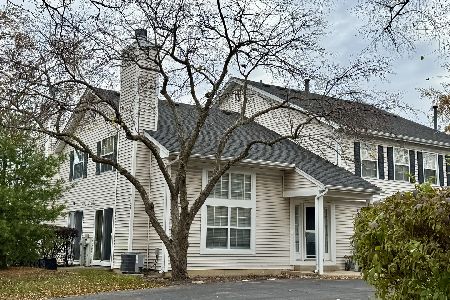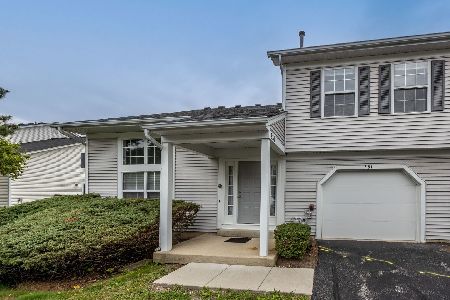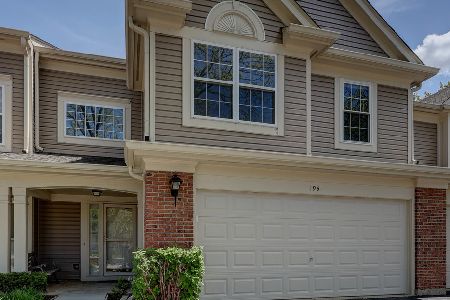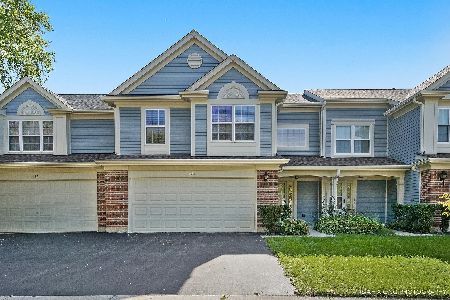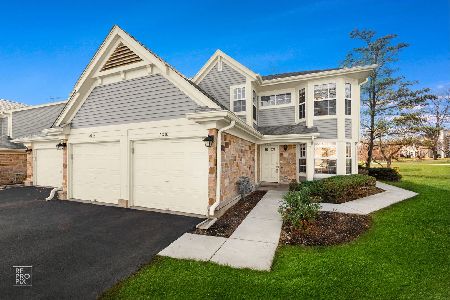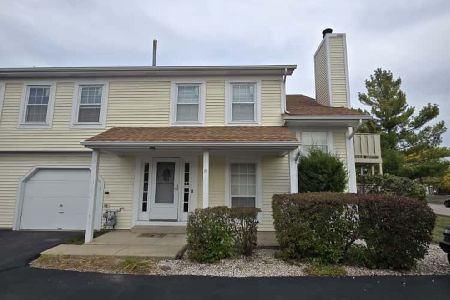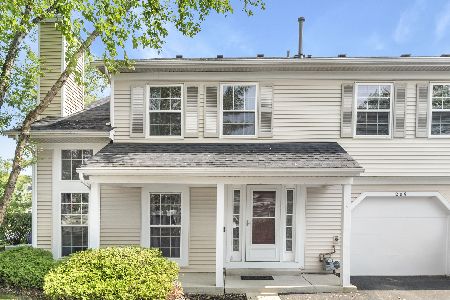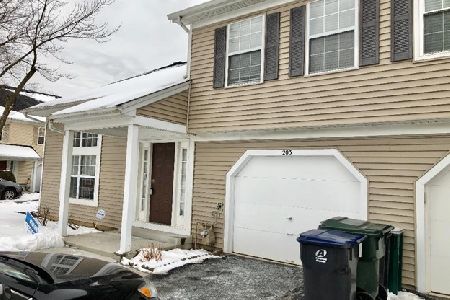209 Butternut Lane, Streamwood, Illinois 60107
$184,000
|
Sold
|
|
| Status: | Closed |
| Sqft: | 1,286 |
| Cost/Sqft: | $140 |
| Beds: | 3 |
| Baths: | 2 |
| Year Built: | 1987 |
| Property Taxes: | $3,615 |
| Days On Market: | 1811 |
| Lot Size: | 0,00 |
Description
WELCOME HOME this beautiful 3 bedroom unit in desirable Southgate Manor! PRIVATE ENTRANCE brings you to the open floorplan with dramatic VAULTED CEILINGS & a cozy living room FIREPLACE with Wood Lam Floors. Updated Kitchen with maple cabinets. Sliders lead to the PRIVATE PATIO. Both MODERN BATHROOMS bathrooms have been recently RENOVATED and Gorgeous! 3 SPACIOUS BEDROOMS and Master features a WALK IN CLOSET. Ample STORAGE with oversized Attached GARAGE. Windows and HVAC have been replaced, as well as Newer siding and roof. Reasonable taxes and assessments include many amenities, enjoy the upcoming summer in the Clubhouse and Pool! Steps from the playground at Meadows Park. CONVENIENT LOCATION near shopping, restaurants and Rt 90 expressway. FHA approved and Investor Friendly!
Property Specifics
| Condos/Townhomes | |
| 2 | |
| — | |
| 1987 | |
| None | |
| — | |
| No | |
| — |
| Cook | |
| — | |
| 240 / Monthly | |
| Insurance,Clubhouse,Pool,Exterior Maintenance,Lawn Care,Scavenger,Snow Removal | |
| Lake Michigan,Public | |
| Public Sewer | |
| 10992995 | |
| 06243130220000 |
Nearby Schools
| NAME: | DISTRICT: | DISTANCE: | |
|---|---|---|---|
|
Grade School
Ridge Circle Elementary School |
46 | — | |
|
Middle School
Canton Middle School |
46 | Not in DB | |
|
High School
Streamwood High School |
46 | Not in DB | |
Property History
| DATE: | EVENT: | PRICE: | SOURCE: |
|---|---|---|---|
| 29 Mar, 2018 | Sold | $155,000 | MRED MLS |
| 2 Mar, 2018 | Under contract | $154,900 | MRED MLS |
| 1 Mar, 2018 | Listed for sale | $154,900 | MRED MLS |
| 22 Mar, 2021 | Sold | $184,000 | MRED MLS |
| 13 Feb, 2021 | Under contract | $180,000 | MRED MLS |
| 9 Feb, 2021 | Listed for sale | $180,000 | MRED MLS |

















Room Specifics
Total Bedrooms: 3
Bedrooms Above Ground: 3
Bedrooms Below Ground: 0
Dimensions: —
Floor Type: Carpet
Dimensions: —
Floor Type: Carpet
Full Bathrooms: 2
Bathroom Amenities: Double Sink
Bathroom in Basement: 0
Rooms: No additional rooms
Basement Description: None
Other Specifics
| 1 | |
| — | |
| Asphalt | |
| Patio, Storms/Screens, End Unit | |
| Common Grounds,Corner Lot,Cul-De-Sac | |
| COMMON | |
| — | |
| — | |
| Vaulted/Cathedral Ceilings, Wood Laminate Floors, First Floor Laundry, Laundry Hook-Up in Unit, Walk-In Closet(s), Open Floorplan, Some Carpeting | |
| Range, Dishwasher, Refrigerator, Washer, Dryer, Disposal | |
| Not in DB | |
| — | |
| — | |
| Park | |
| — |
Tax History
| Year | Property Taxes |
|---|---|
| 2018 | $4,434 |
| 2021 | $3,615 |
Contact Agent
Nearby Similar Homes
Nearby Sold Comparables
Contact Agent
Listing Provided By
Berkshire Hathaway HomeServices American Heritage

