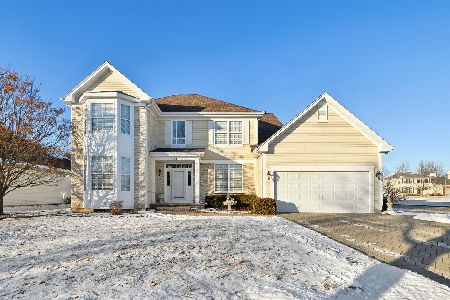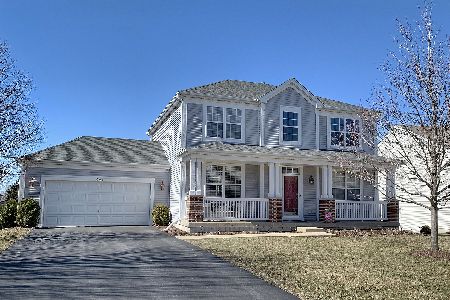209 Caledonian Avenue, Sugar Grove, Illinois 60554
$326,000
|
Sold
|
|
| Status: | Closed |
| Sqft: | 2,186 |
| Cost/Sqft: | $153 |
| Beds: | 3 |
| Baths: | 2 |
| Year Built: | 2005 |
| Property Taxes: | $8,960 |
| Days On Market: | 1971 |
| Lot Size: | 0,24 |
Description
If you are looking for a ranch home backing to a Nature area for peace and privacy with an unfinished lower level featuring a walk out patio, this the home for you. Newer Maintenance free deck with Trek and Filron decking the best you could buy. The deck is 38 X 14 and right off the kitchen with sliding doors for lots of outdoor BBQ'S and entertaining with outdoor views that offer camping with the convenience of staying home. Great floor plan with separate master bedroom at end of main floor features a Large spa like bathroom and walk in closet. The kitchen is open with a center island. The stainless steel Amana refrigerator is about 1 year old as is the microwave. The roof and siding are just 5 years old. Large Great room offers fantastic views of outdoor nature area as does the breakfast room and master bedroom. Full open concept dining room is just off kitchen and offers plenty of room for family dinners and gatherings. The lower level offers many possibilities to add an in-law apartment or large family area with plenty of separate areas for crafts and workshop. Range in lower level is also included. There is a ring door bell and touch pad lock on front door. The garage features a pull down stairs to a floored attic. MOVE IN READY! WINDSOR POINT WEST - FULL WALK OUT RANCH BACKING GREENSPACE IN TURN KEY CONDITION! Lots to Offer in this Open Floor Plan! Simply Wonderful ROOF & SIDING new in 2015 Inside is neutral and clean as a whistle Great premium location with no neighbors behind EVER!
Property Specifics
| Single Family | |
| — | |
| Ranch,Walk-Out Ranch | |
| 2005 | |
| Full,Walkout | |
| — | |
| No | |
| 0.24 |
| Kane | |
| Windsor West | |
| 289 / Annual | |
| Other | |
| Public | |
| Public Sewer | |
| 10854739 | |
| 1416101006 |
Nearby Schools
| NAME: | DISTRICT: | DISTANCE: | |
|---|---|---|---|
|
Grade School
John Shields Elementary School |
302 | — | |
|
Middle School
Harter Middle School |
302 | Not in DB | |
|
High School
Kaneland High School |
302 | Not in DB | |
Property History
| DATE: | EVENT: | PRICE: | SOURCE: |
|---|---|---|---|
| 26 Jun, 2015 | Sold | $259,209 | MRED MLS |
| 17 Jun, 2015 | Under contract | $264,900 | MRED MLS |
| 19 Feb, 2015 | Listed for sale | $264,900 | MRED MLS |
| 6 Nov, 2020 | Sold | $326,000 | MRED MLS |
| 22 Sep, 2020 | Under contract | $335,000 | MRED MLS |
| — | Last price change | $340,000 | MRED MLS |
| 11 Sep, 2020 | Listed for sale | $340,000 | MRED MLS |
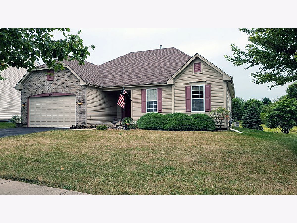
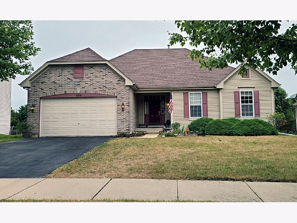
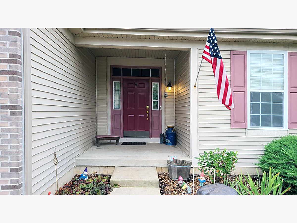
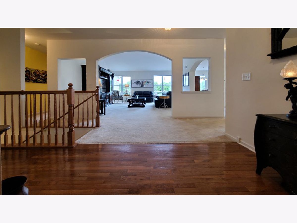
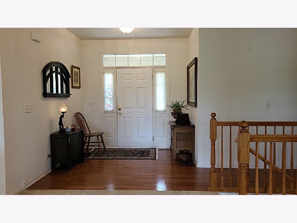
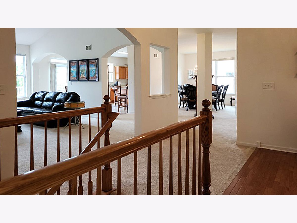
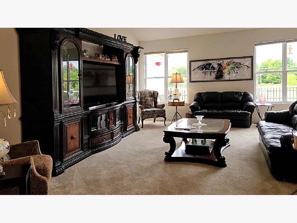
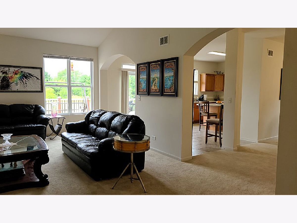
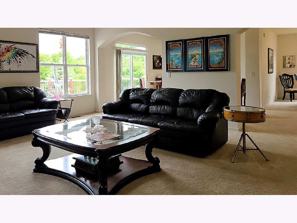
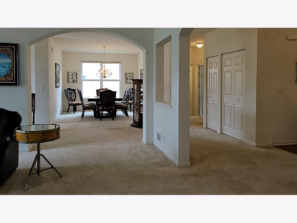
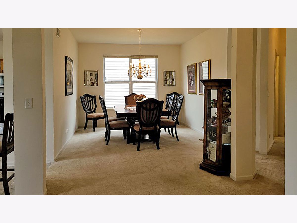
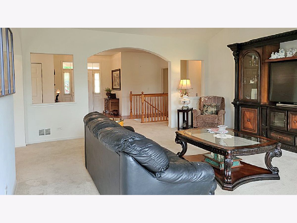
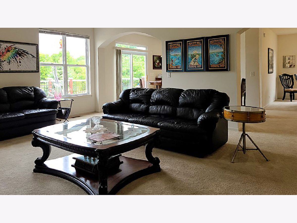
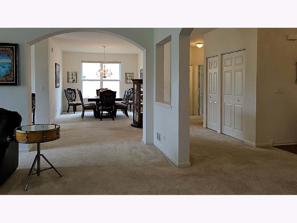
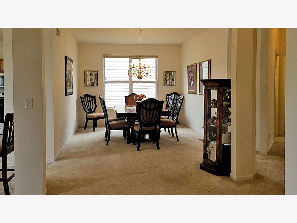
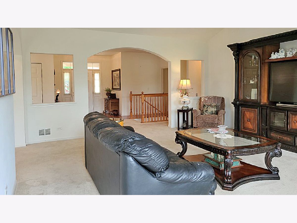
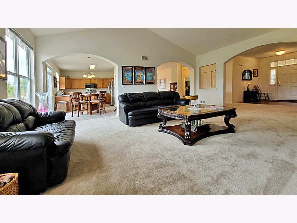
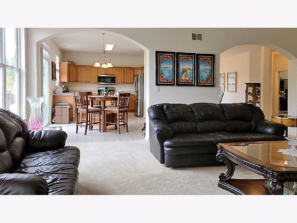
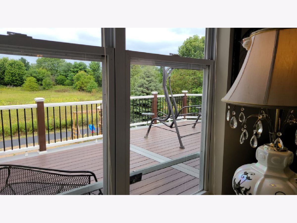
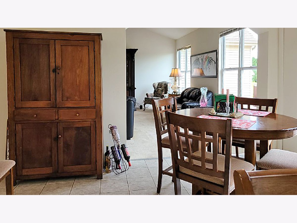
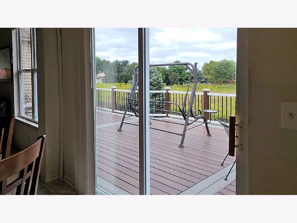
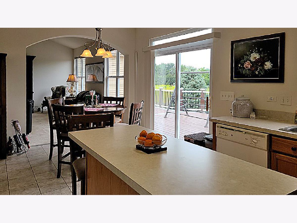
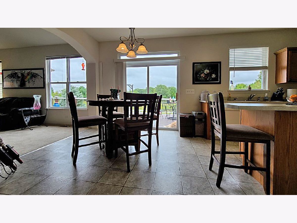
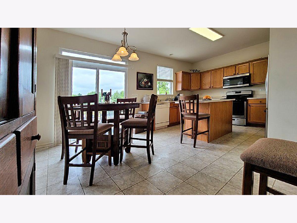
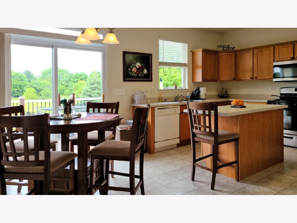
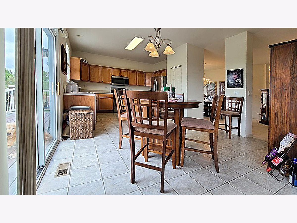
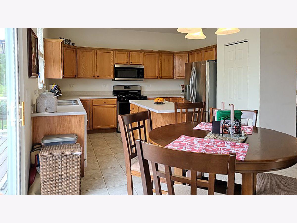
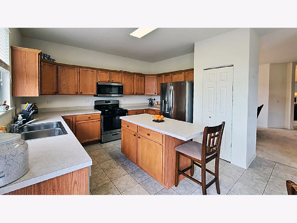
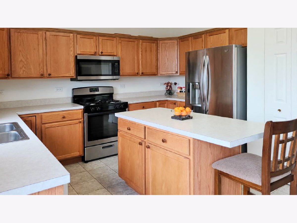
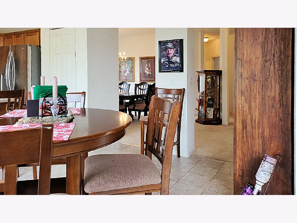
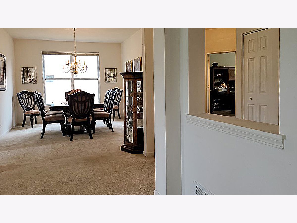
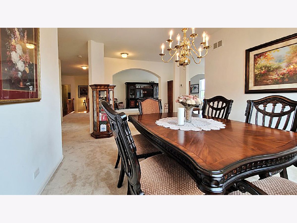
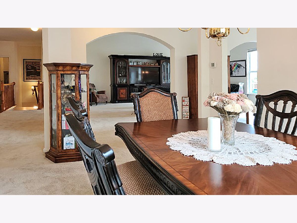

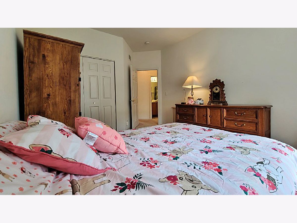

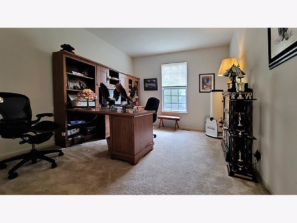
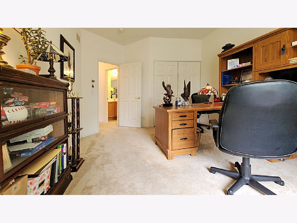
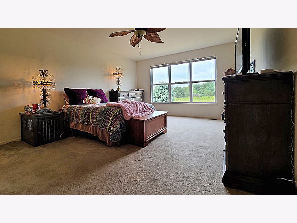
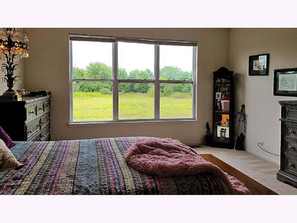
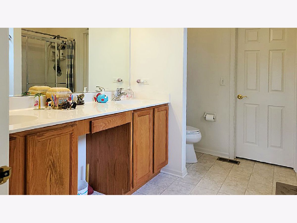
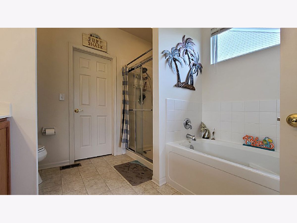
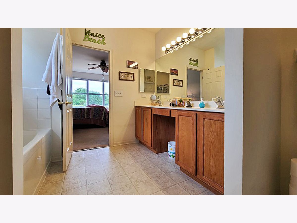
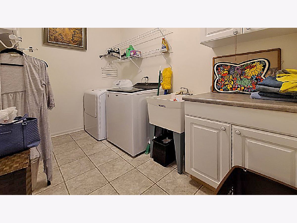
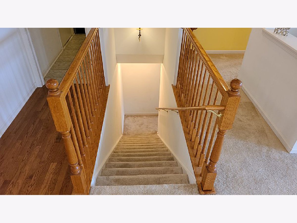
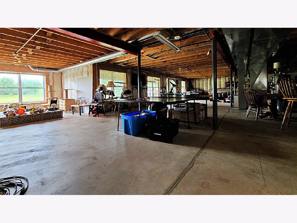
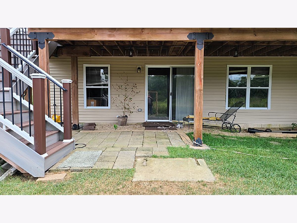
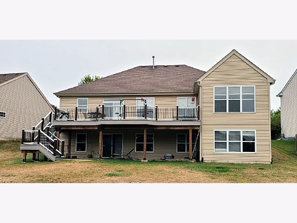
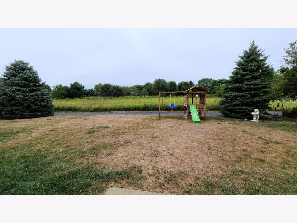
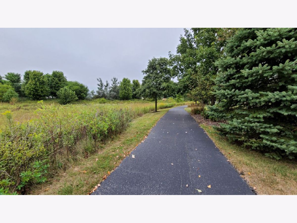
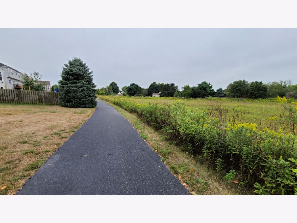
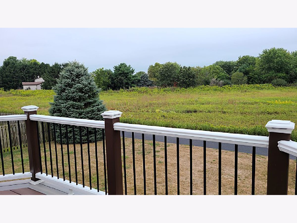
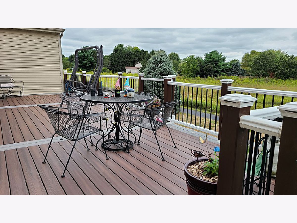
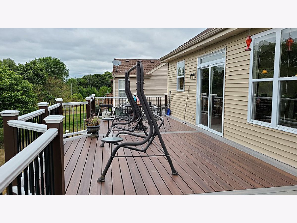
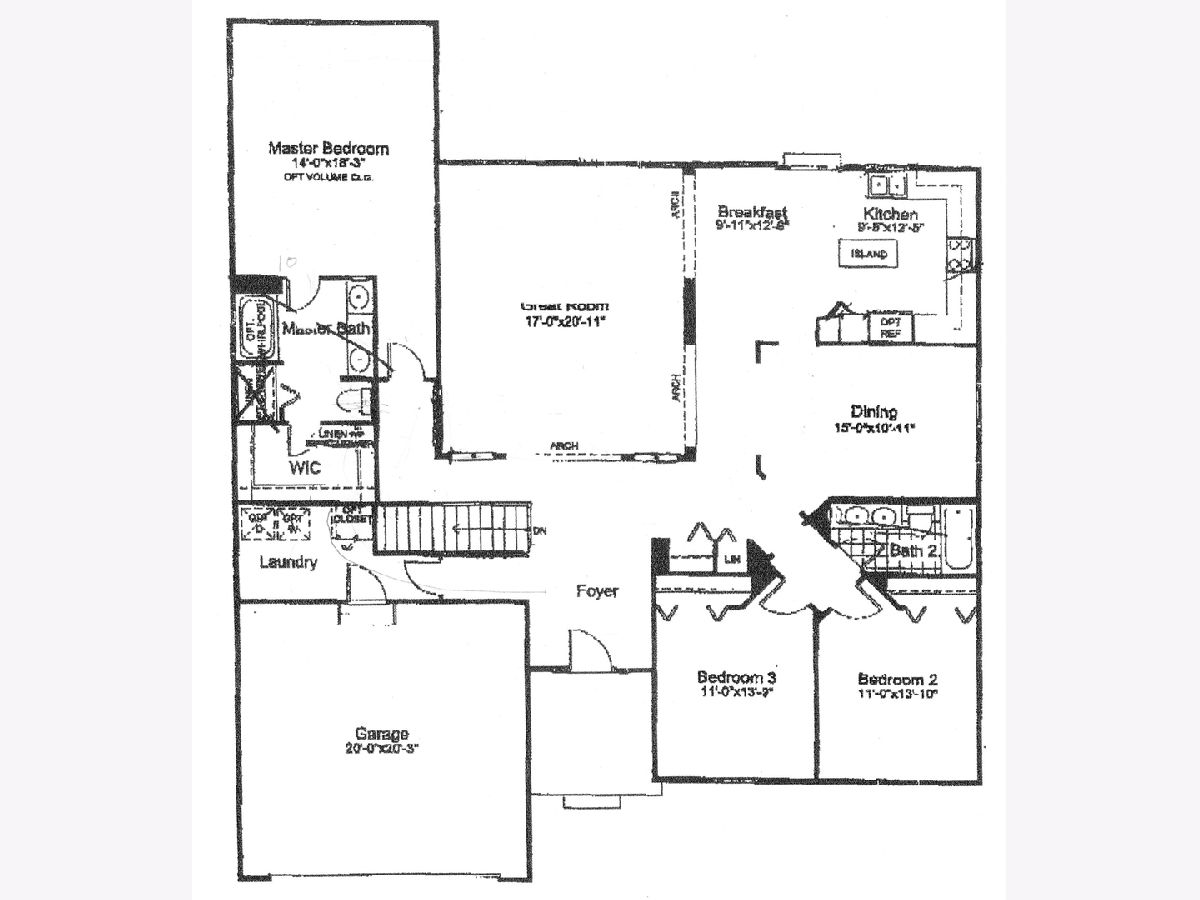
Room Specifics
Total Bedrooms: 3
Bedrooms Above Ground: 3
Bedrooms Below Ground: 0
Dimensions: —
Floor Type: Carpet
Dimensions: —
Floor Type: Carpet
Full Bathrooms: 2
Bathroom Amenities: Separate Shower,Double Sink,Soaking Tub
Bathroom in Basement: 0
Rooms: Breakfast Room
Basement Description: Unfinished,Exterior Access
Other Specifics
| 2 | |
| Concrete Perimeter | |
| Asphalt | |
| Deck | |
| Forest Preserve Adjacent | |
| 71.16X134X88.47X134 | |
| Pull Down Stair | |
| Full | |
| Vaulted/Cathedral Ceilings, First Floor Bedroom, First Floor Laundry, First Floor Full Bath, Walk-In Closet(s) | |
| Range, Microwave, Dishwasher, Refrigerator, Washer, Dryer | |
| Not in DB | |
| Park, Curbs, Sidewalks, Street Lights, Street Paved | |
| — | |
| — | |
| — |
Tax History
| Year | Property Taxes |
|---|---|
| 2015 | $7,199 |
| 2020 | $8,960 |
Contact Agent
Nearby Similar Homes
Nearby Sold Comparables
Contact Agent
Listing Provided By
Charles Rutenberg Realty of IL


