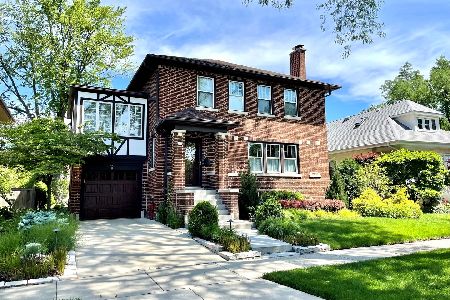209 Columbia Avenue, Park Ridge, Illinois 60068
$700,000
|
Sold
|
|
| Status: | Closed |
| Sqft: | 3,000 |
| Cost/Sqft: | $233 |
| Beds: | 5 |
| Baths: | 3 |
| Year Built: | 1931 |
| Property Taxes: | $12,847 |
| Days On Market: | 1723 |
| Lot Size: | 0,00 |
Description
What's not to love? This home is in a fantastic location and has a great floor plan that includes a living room with beautiful vaulted beam ceilings and fireplace, separate dining room, family room, expandable kitchen, and an eating area that overlooks the private backyard. There are two first floor bedrooms that would make ideal offices along with a first floor full bath. Upstairs there are three good size bedrooms with another full bath and tons of closet space. The full finished basement has a second kitchen, third full bath, an outside exit, large crawl space, and plenty of storage! 2 car detached garage. Plus it's walking distance to Uptown Park Ridge and downtown Edison Park along with both Metra Train Stations and all the fun you can find! Easy access to the Blue Line and the Kennedy Expressway. It doesn't get much better than this!
Property Specifics
| Single Family | |
| — | |
| — | |
| 1931 | |
| Full | |
| — | |
| No | |
| — |
| Cook | |
| — | |
| — / Not Applicable | |
| None | |
| Public | |
| Public Sewer | |
| 11062524 | |
| 09363050090000 |
Nearby Schools
| NAME: | DISTRICT: | DISTANCE: | |
|---|---|---|---|
|
Grade School
Theodore Roosevelt Elementary Sc |
64 | — | |
|
Middle School
Lincoln Middle School |
64 | Not in DB | |
|
High School
Maine South High School |
207 | Not in DB | |
Property History
| DATE: | EVENT: | PRICE: | SOURCE: |
|---|---|---|---|
| 15 Jul, 2021 | Sold | $700,000 | MRED MLS |
| 4 May, 2021 | Under contract | $699,900 | MRED MLS |
| 30 Apr, 2021 | Listed for sale | $699,900 | MRED MLS |
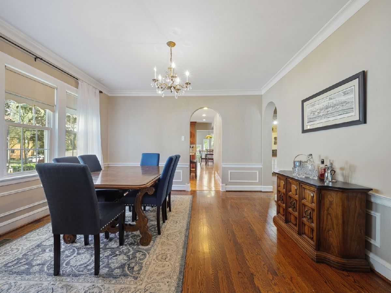
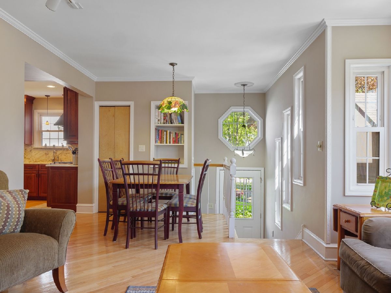
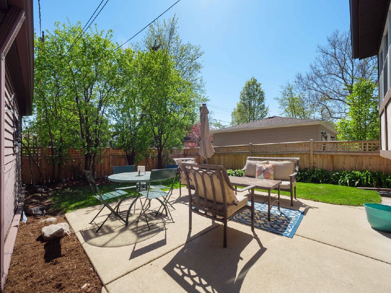
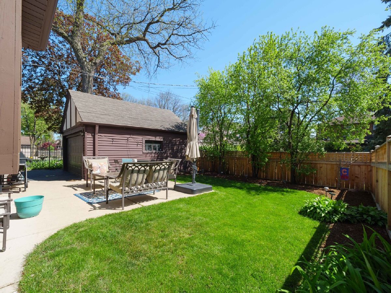
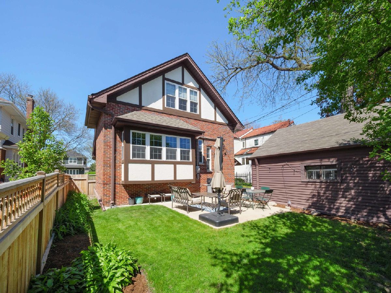
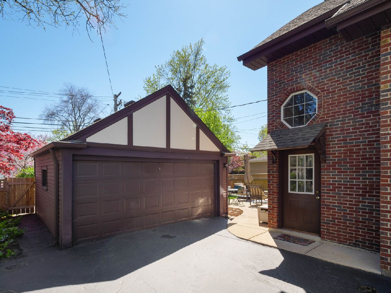
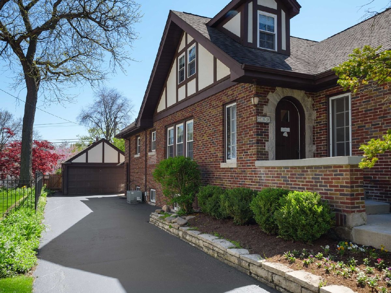
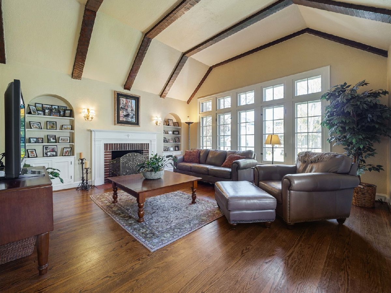
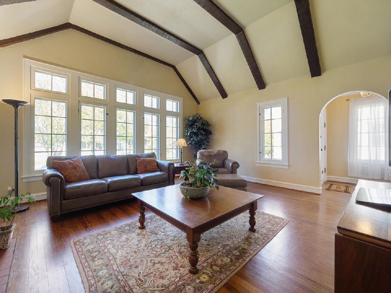
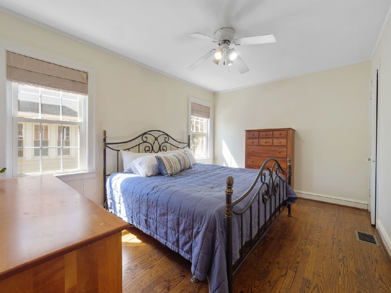
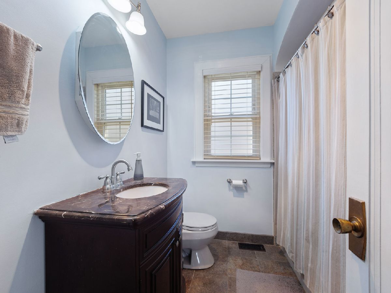
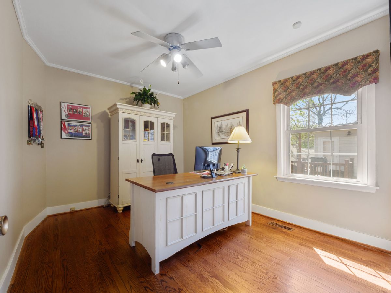
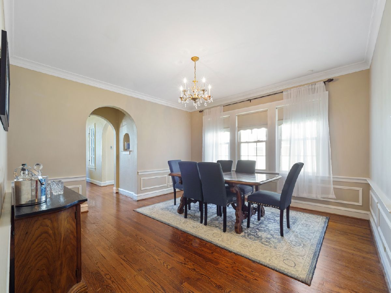
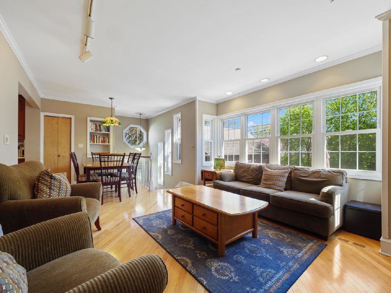
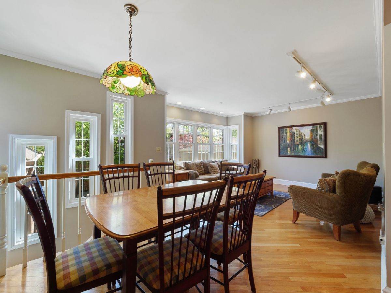
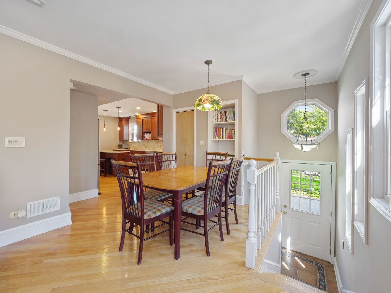
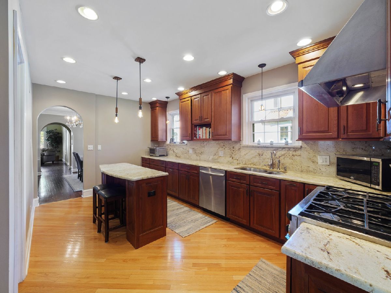
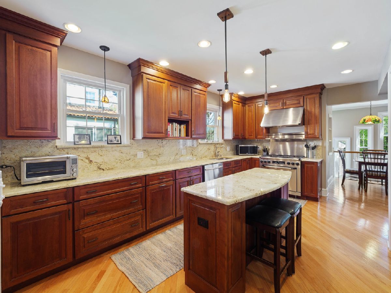
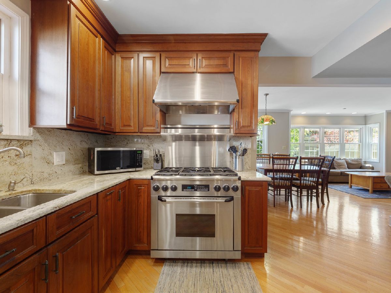
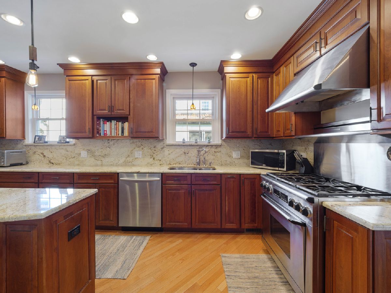
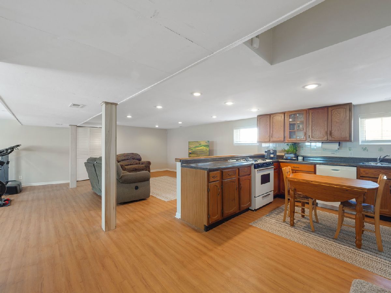
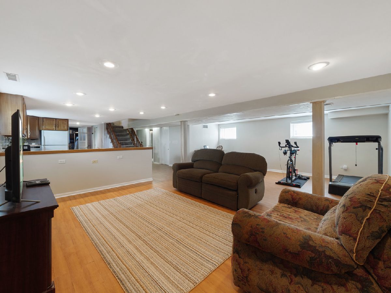
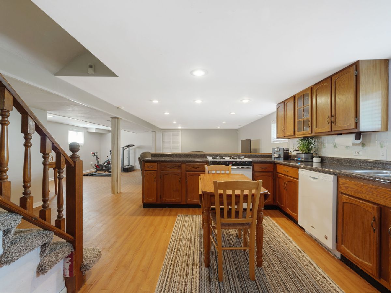
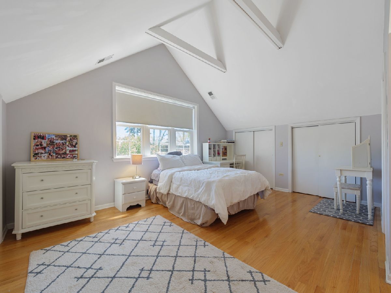
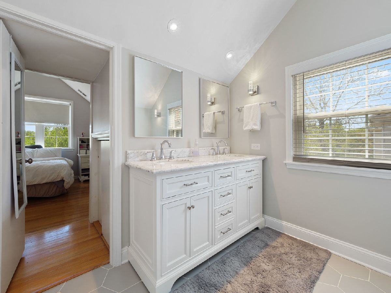
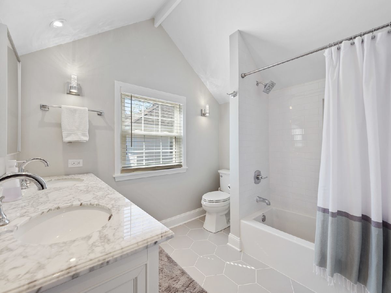
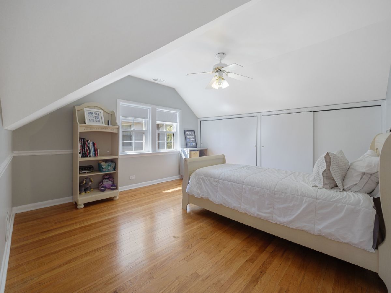
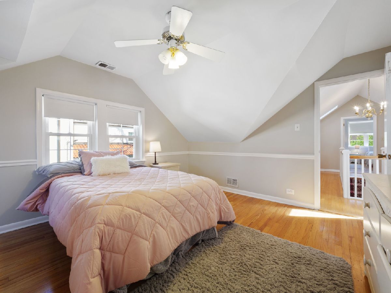
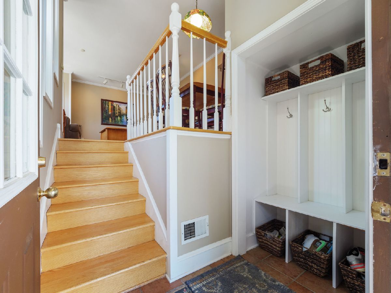
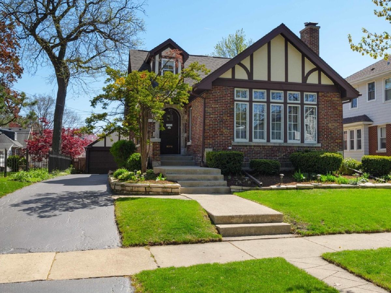
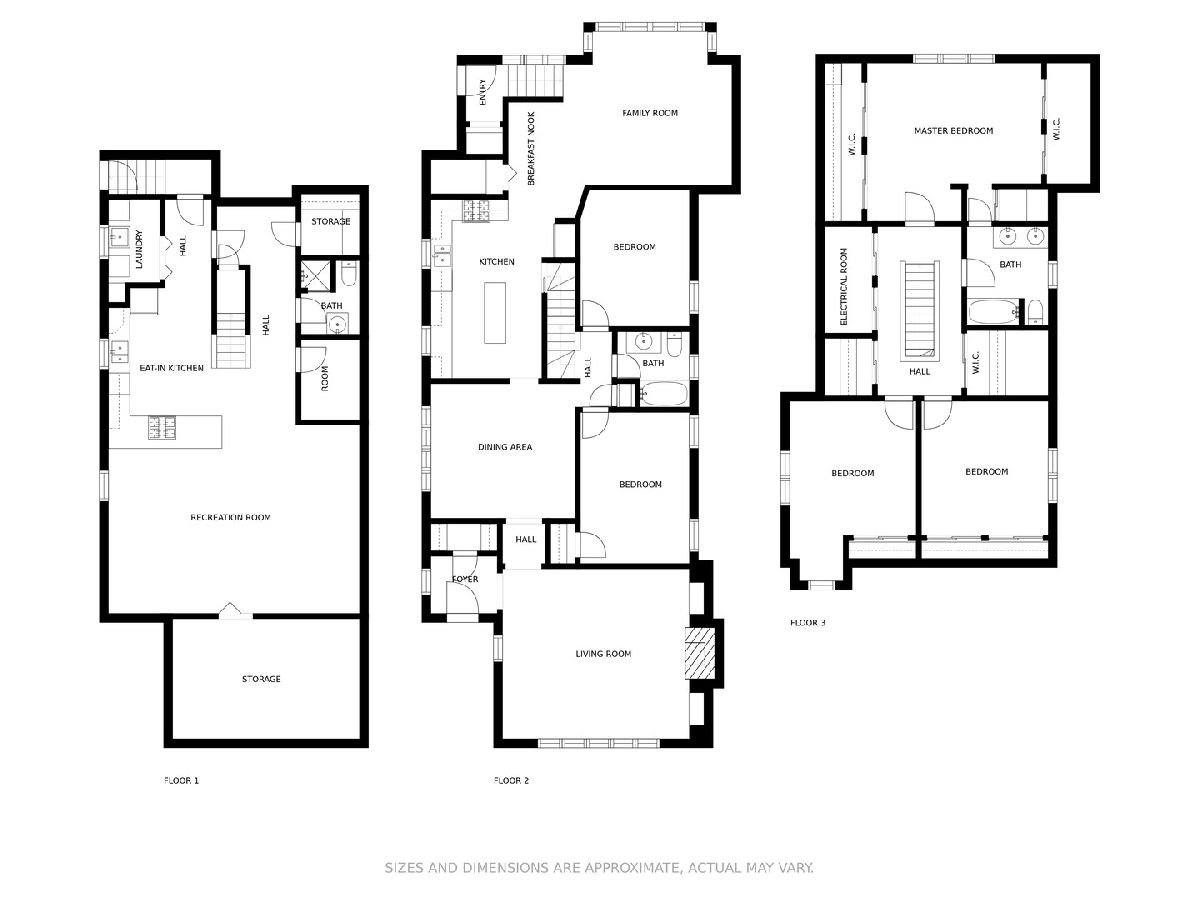
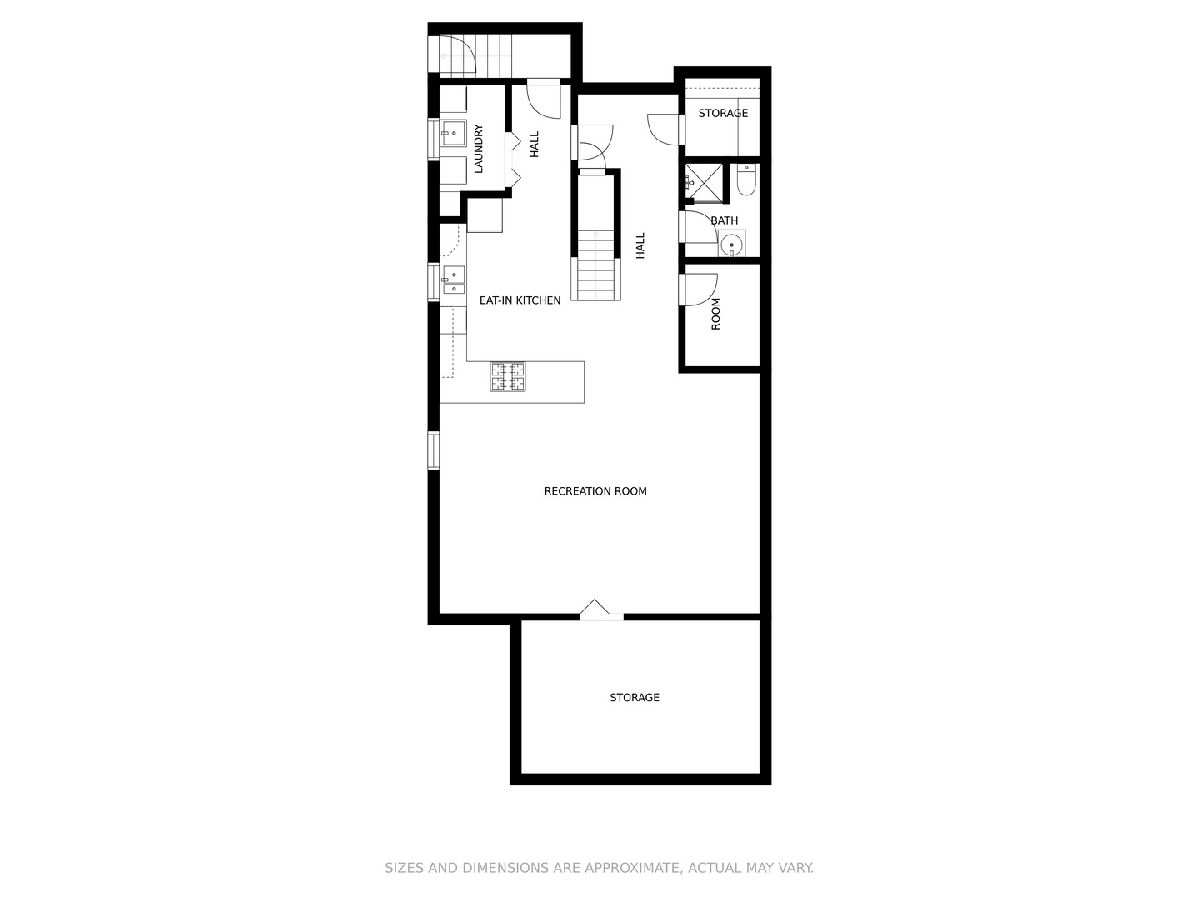
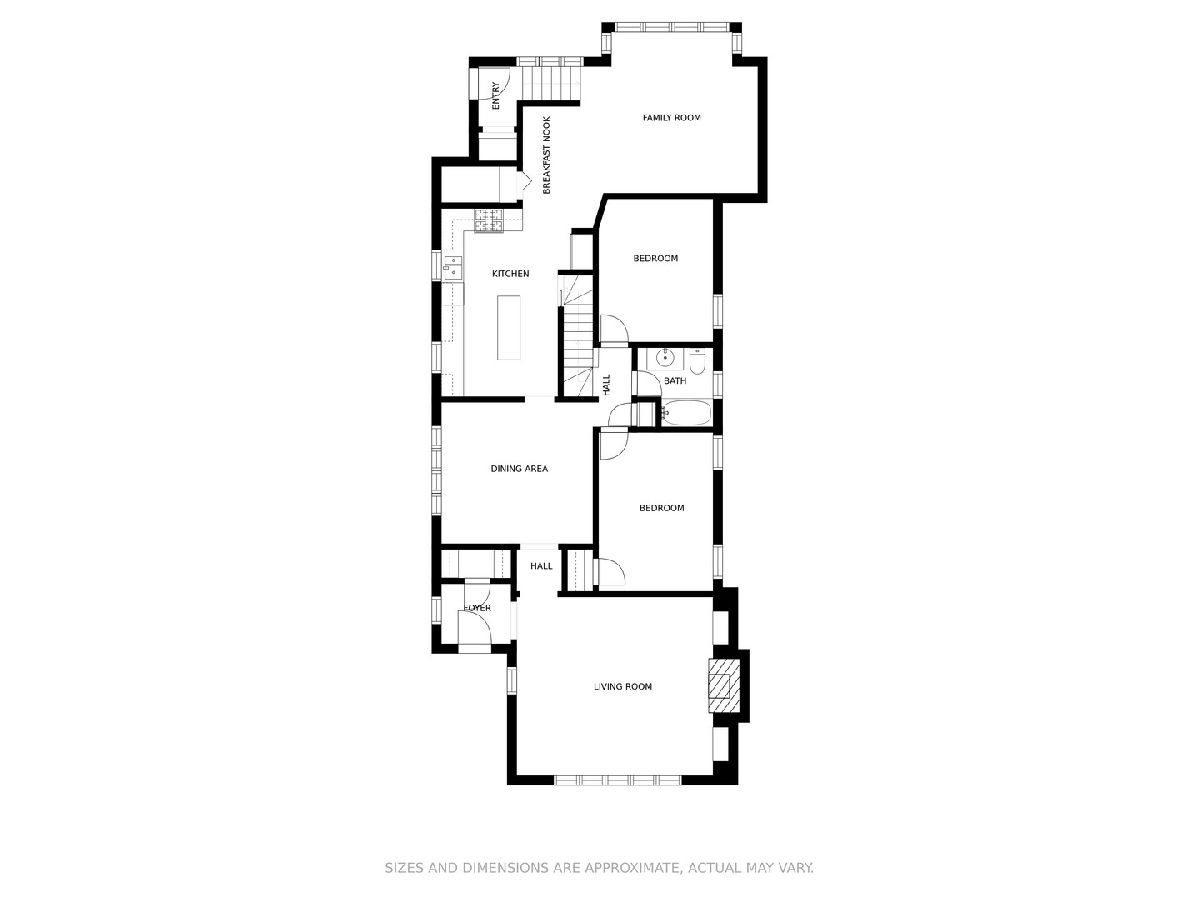
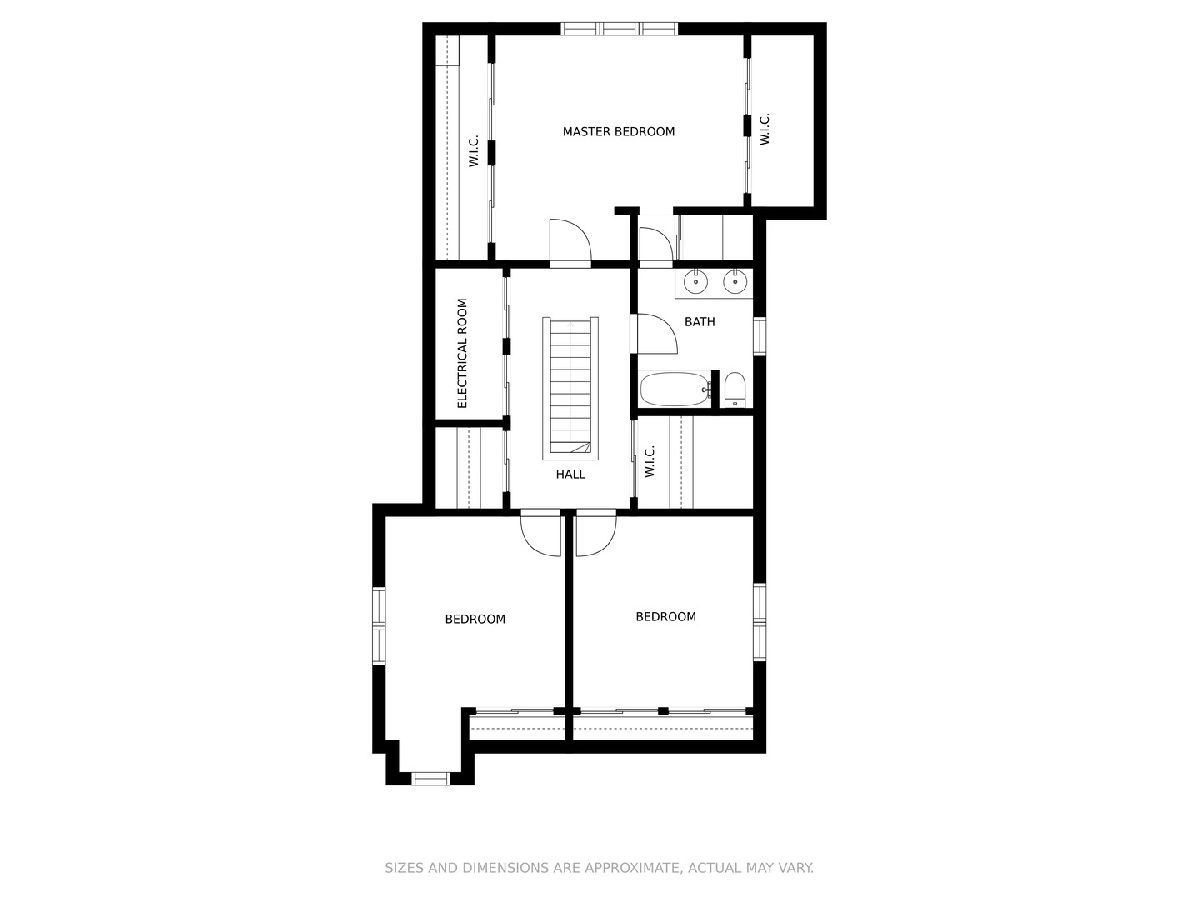
Room Specifics
Total Bedrooms: 5
Bedrooms Above Ground: 5
Bedrooms Below Ground: 0
Dimensions: —
Floor Type: Hardwood
Dimensions: —
Floor Type: Hardwood
Dimensions: —
Floor Type: Hardwood
Dimensions: —
Floor Type: —
Full Bathrooms: 3
Bathroom Amenities: Double Sink
Bathroom in Basement: 1
Rooms: Bedroom 5,Eating Area,Recreation Room,Foyer,Utility Room-2nd Floor,Storage,Pantry,Walk In Closet,Utility Room-Lower Level
Basement Description: Finished
Other Specifics
| 2 | |
| — | |
| Asphalt | |
| Patio | |
| — | |
| 50X120 | |
| — | |
| — | |
| Vaulted/Cathedral Ceilings, Skylight(s), Hardwood Floors, First Floor Bedroom, First Floor Full Bath, Built-in Features, Walk-In Closet(s) | |
| Range, Microwave, Dishwasher, Refrigerator, Washer, Dryer, Disposal, Stainless Steel Appliance(s) | |
| Not in DB | |
| Park, Curbs, Sidewalks, Street Lights, Street Paved | |
| — | |
| — | |
| Gas Log |
Tax History
| Year | Property Taxes |
|---|---|
| 2021 | $12,847 |
Contact Agent
Nearby Similar Homes
Nearby Sold Comparables
Contact Agent
Listing Provided By
RE/MAX Properties Northwest





