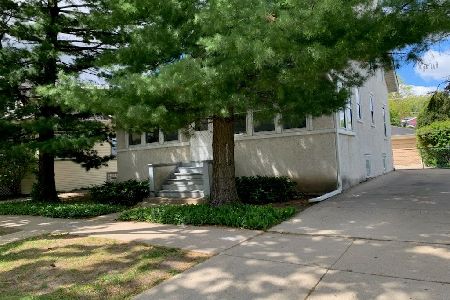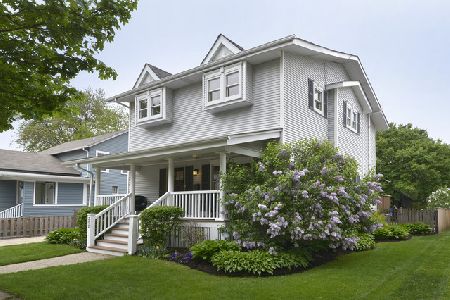209 Dunton Avenue, Arlington Heights, Illinois 60005
$508,000
|
Sold
|
|
| Status: | Closed |
| Sqft: | 3,010 |
| Cost/Sqft: | $178 |
| Beds: | 5 |
| Baths: | 5 |
| Year Built: | — |
| Property Taxes: | $5,374 |
| Days On Market: | 2798 |
| Lot Size: | 0,23 |
Description
Great neighborhood, top-rated schools and in downtown Arlington Heights! This custom home offers over 3000 sq ft of living space, not including the basement which offers an in-Law Suite w/2nd Kitchen, Family Room, Additional Bedrooms & Full Bath! The exterior offers a full front porch, huge backyard w/concrete driveway, 3 car garage, multi-tiered deck & is fully fenced in! Inviting entry opens to the Foyer w/staircase & is open to the Living & Dining Rooms w/bright windows, Gourmet Kitchen w/rich flooring, hickory cabinetry, gleaming granite surfaces w/breakfast bar, newer appliances, pantry closet & table space w/slider to deck, perfect for entertaining! Main Level Master w/full bath. Upper Level Master Suite w/fireplace, Jacuzzi tub, separate shower & wic. Spacious Additional Bedrooms w/neutral carpeting, ample closet space & share the Full Hall Bath. 2016 windows * 2017 new shower in master * Newer Furnace *Roof 2011 *Water heater 2011 * New Carpet & Paint * Updated Electrical
Property Specifics
| Single Family | |
| — | |
| — | |
| — | |
| Full | |
| CUSTOM | |
| No | |
| 0.23 |
| Cook | |
| Laudymont Terrace | |
| 0 / Not Applicable | |
| None | |
| Lake Michigan | |
| Public Sewer | |
| 09969455 | |
| 03321020120000 |
Nearby Schools
| NAME: | DISTRICT: | DISTANCE: | |
|---|---|---|---|
|
Grade School
Westgate Elementary School |
25 | — | |
|
Middle School
South Middle School |
25 | Not in DB | |
|
High School
Rolling Meadows High School |
214 | Not in DB | |
Property History
| DATE: | EVENT: | PRICE: | SOURCE: |
|---|---|---|---|
| 27 Sep, 2018 | Sold | $508,000 | MRED MLS |
| 28 Aug, 2018 | Under contract | $535,000 | MRED MLS |
| — | Last price change | $539,000 | MRED MLS |
| 1 Jun, 2018 | Listed for sale | $550,000 | MRED MLS |
Room Specifics
Total Bedrooms: 5
Bedrooms Above Ground: 5
Bedrooms Below Ground: 0
Dimensions: —
Floor Type: Wood Laminate
Dimensions: —
Floor Type: Carpet
Dimensions: —
Floor Type: Carpet
Dimensions: —
Floor Type: —
Full Bathrooms: 5
Bathroom Amenities: Whirlpool,Separate Shower
Bathroom in Basement: 1
Rooms: Bedroom 5,Foyer,Eating Area,Kitchen,Suite
Basement Description: Finished
Other Specifics
| 3 | |
| Concrete Perimeter | |
| Concrete,Side Drive | |
| Deck, Porch, Hot Tub, Storms/Screens | |
| Fenced Yard | |
| 75X136X75X137 | |
| — | |
| Full | |
| Skylight(s), First Floor Bedroom, In-Law Arrangement, First Floor Laundry, First Floor Full Bath | |
| Range, Microwave, Dishwasher, Refrigerator, Washer, Dryer | |
| Not in DB | |
| Sidewalks, Street Lights, Street Paved | |
| — | |
| — | |
| — |
Tax History
| Year | Property Taxes |
|---|---|
| 2018 | $5,374 |
Contact Agent
Nearby Similar Homes
Nearby Sold Comparables
Contact Agent
Listing Provided By
Keller Williams Platinum Partners












