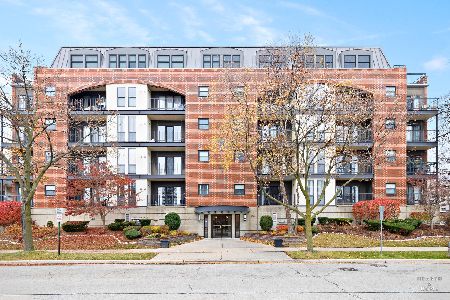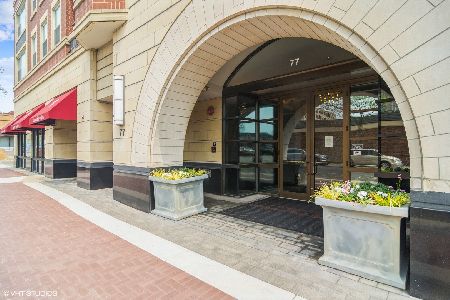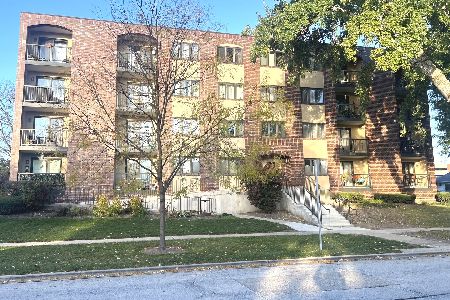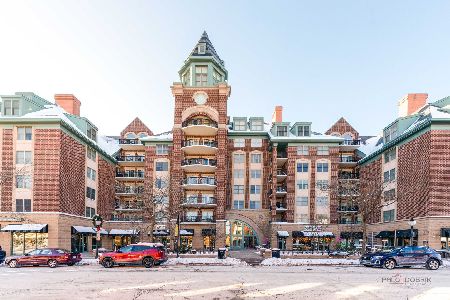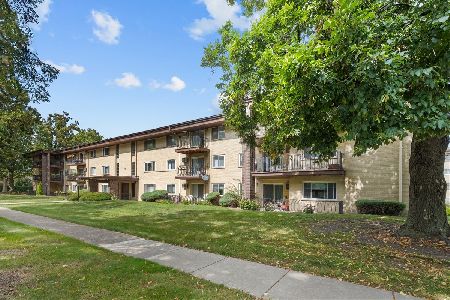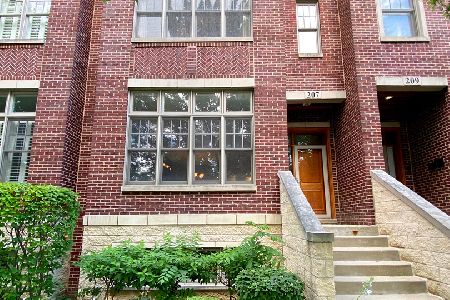209 Evergreen Avenue, Arlington Heights, Illinois 60005
$715,000
|
Sold
|
|
| Status: | Closed |
| Sqft: | 2,400 |
| Cost/Sqft: | $291 |
| Beds: | 3 |
| Baths: | 4 |
| Year Built: | 2006 |
| Property Taxes: | $13,602 |
| Days On Market: | 247 |
| Lot Size: | 0,00 |
Description
Seize this exceptional chance to own a coveted end-unit brownstone on Evergreen Ave., nestled in the vibrant heart of Downtown Arlington Heights! This property boasts full masonry construction, highlighted by its distinctive and luxurious facade. Step inside to experience the soaring 10-foot ceilings in the expansive living and dining areas, adorned with stunning hardwood floors and custom crown molding. The kitchen is a culinary enthusiast's dream, boasting refreshed white cabinetry, granite countertops, stainless-steel appliances, and a spacious island. A powder room and an eating area located next to the east-facing balcony make cooking and entertaining effortlessly enjoyable. The upper level houses two spacious secondary bedrooms equipped with custom Elfa shelving in the closets, complemented by a full bathroom in the hallway and convenient second-floor laundry. The primary bedroom suite is designed for comfort, offering a walk-in closet with custom organizers and a full bath complete with double sinks, a whirlpool tub, and a separate shower. The lower-level English basement provides additional living space and includes a half bath, adaptable to suit your needs. The attached two-car garage features epoxy flooring, and the driveway accommodates additional vehicles, making this unit a standout choice. With extraordinary finishes and decor, along with a larger deck compared to interior units, this brownstone is ideally located just steps from exquisite dining, shopping, entertainment, and the Metra station. Enjoy the Al Fresco season that is already here! Don't miss this opportunity!
Property Specifics
| Condos/Townhomes | |
| 2 | |
| — | |
| 2006 | |
| — | |
| — | |
| No | |
| — |
| Cook | |
| — | |
| 400 / Monthly | |
| — | |
| — | |
| — | |
| 12361455 | |
| 03321030550000 |
Nearby Schools
| NAME: | DISTRICT: | DISTANCE: | |
|---|---|---|---|
|
Grade School
Westgate Elementary School |
25 | — | |
|
Middle School
South Middle School |
25 | Not in DB | |
|
High School
Rolling Meadows High School |
214 | Not in DB | |
Property History
| DATE: | EVENT: | PRICE: | SOURCE: |
|---|---|---|---|
| 9 Mar, 2016 | Sold | $469,000 | MRED MLS |
| 4 Jan, 2016 | Under contract | $489,000 | MRED MLS |
| 8 Dec, 2015 | Listed for sale | $489,000 | MRED MLS |
| 20 Jun, 2025 | Sold | $715,000 | MRED MLS |
| 19 May, 2025 | Under contract | $699,000 | MRED MLS |
| 15 May, 2025 | Listed for sale | $699,000 | MRED MLS |
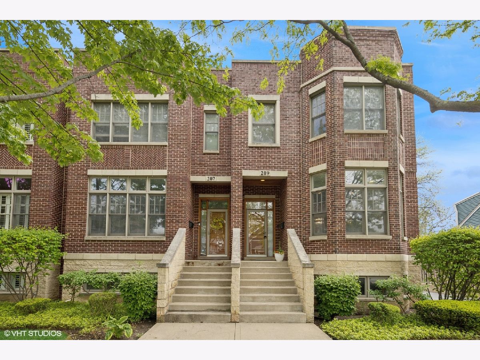
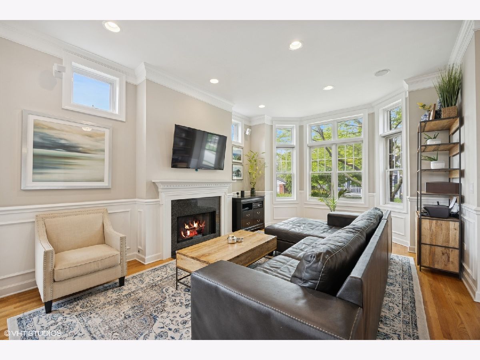
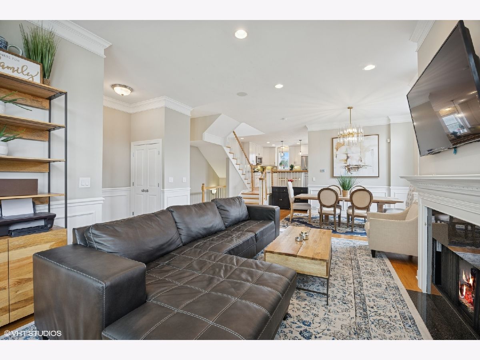
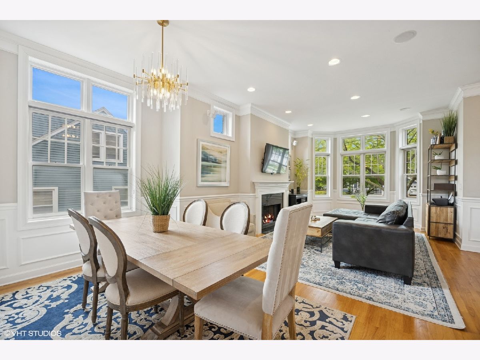
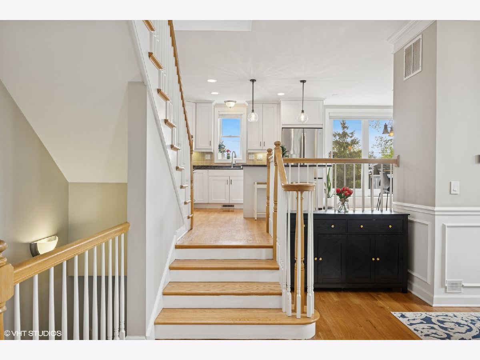
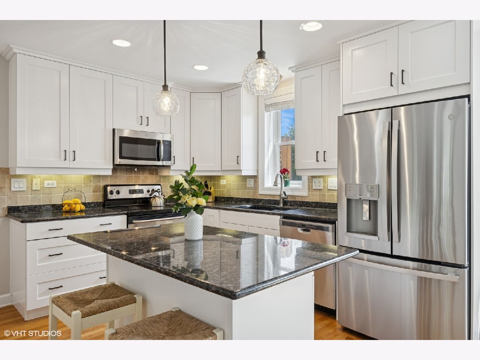
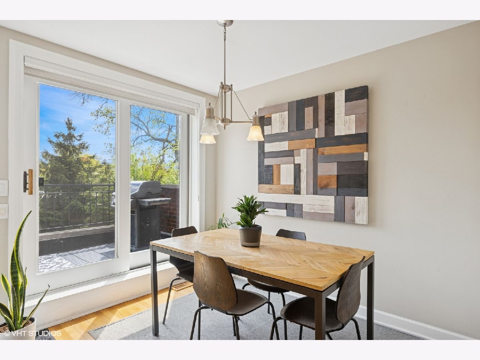
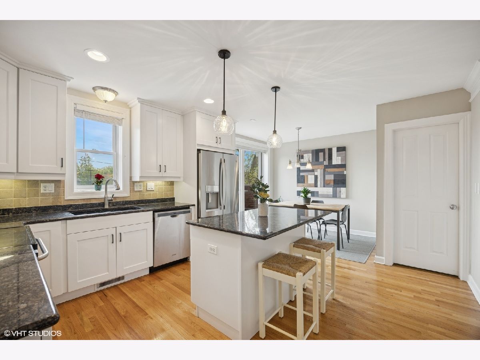
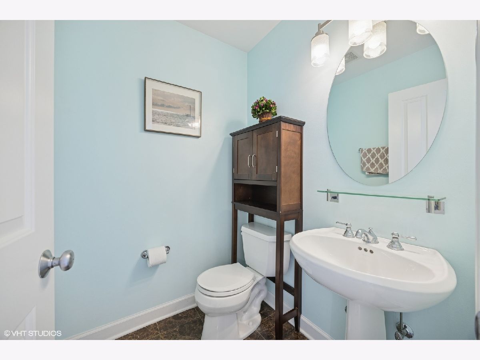
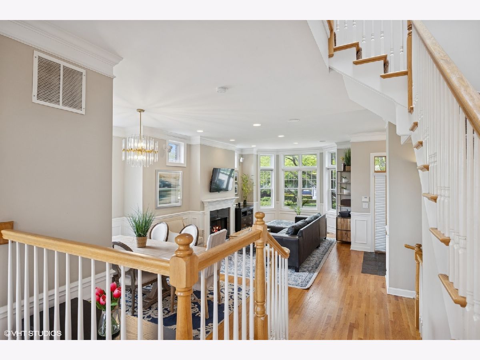
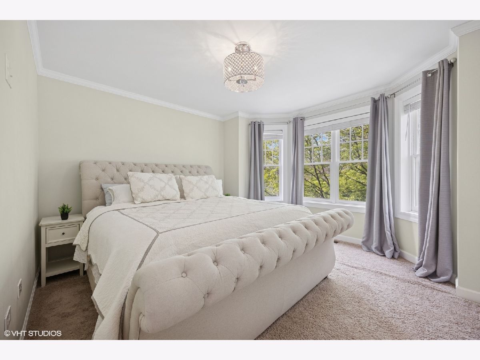
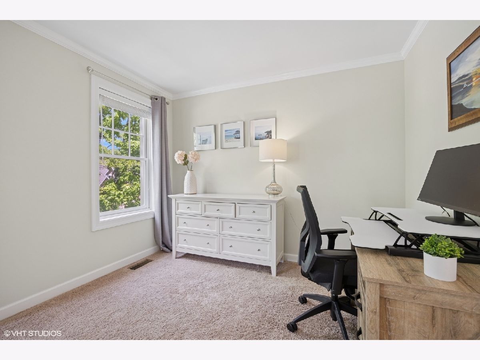
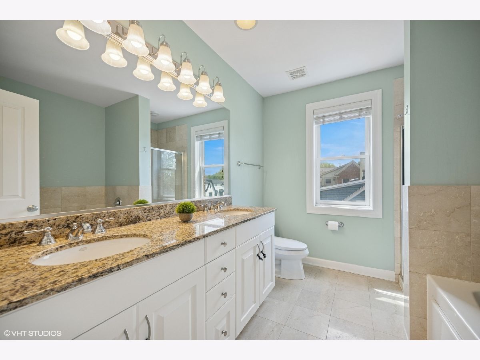
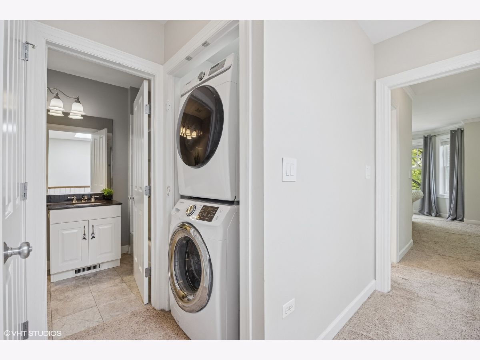
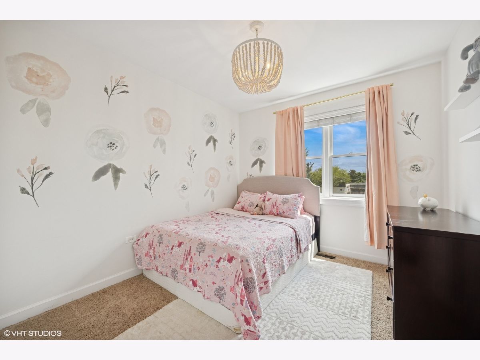
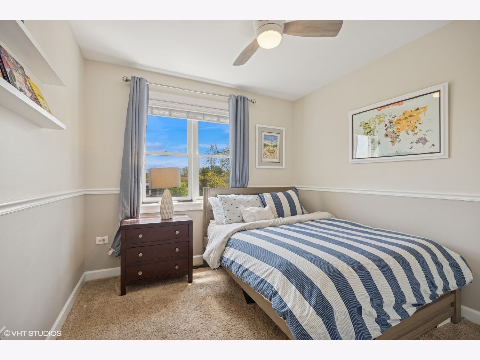
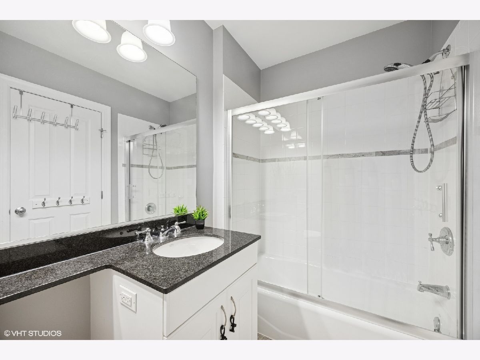

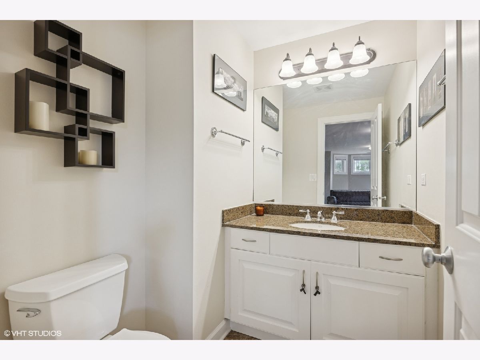
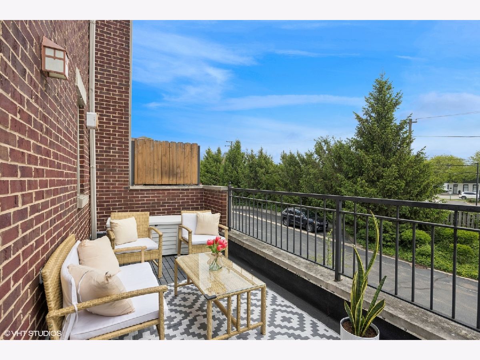
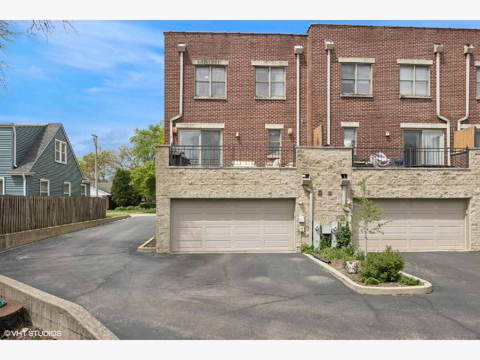

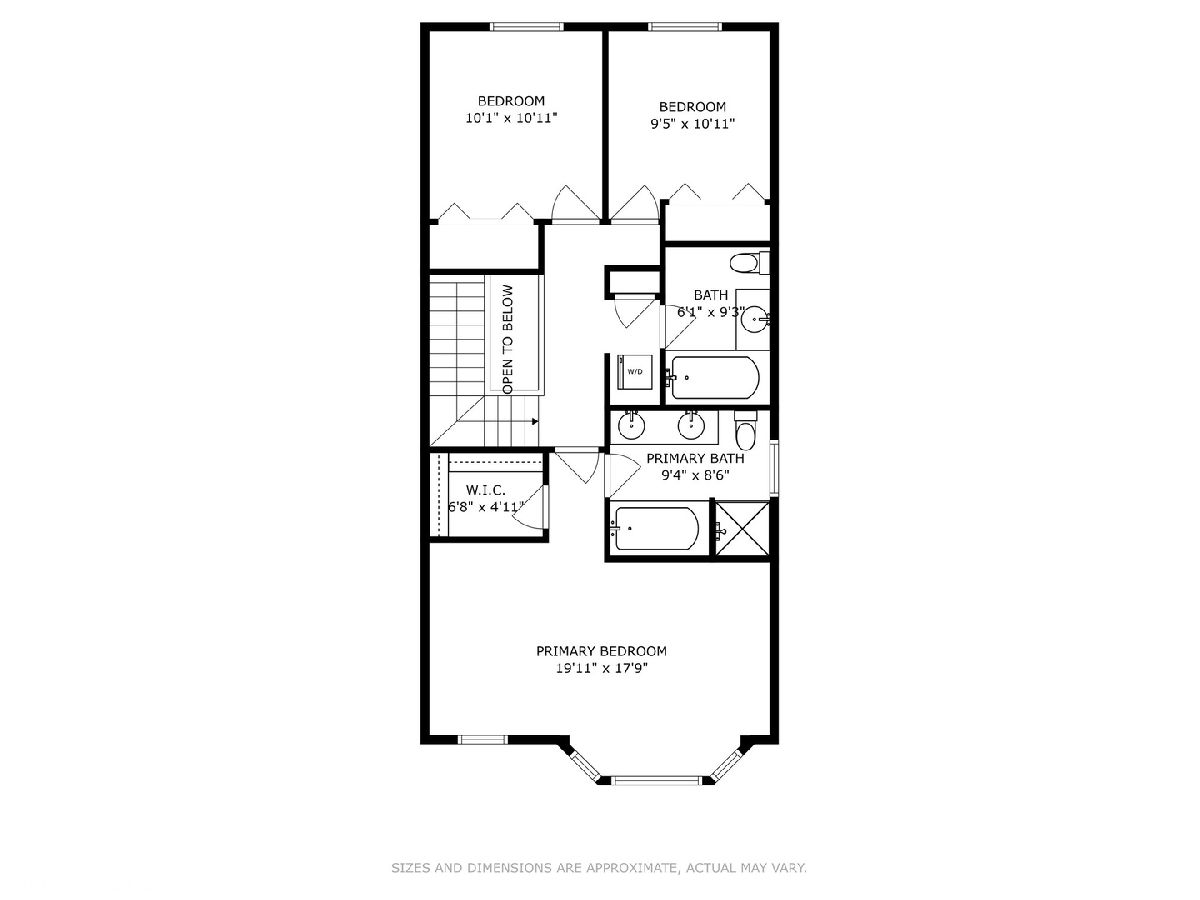
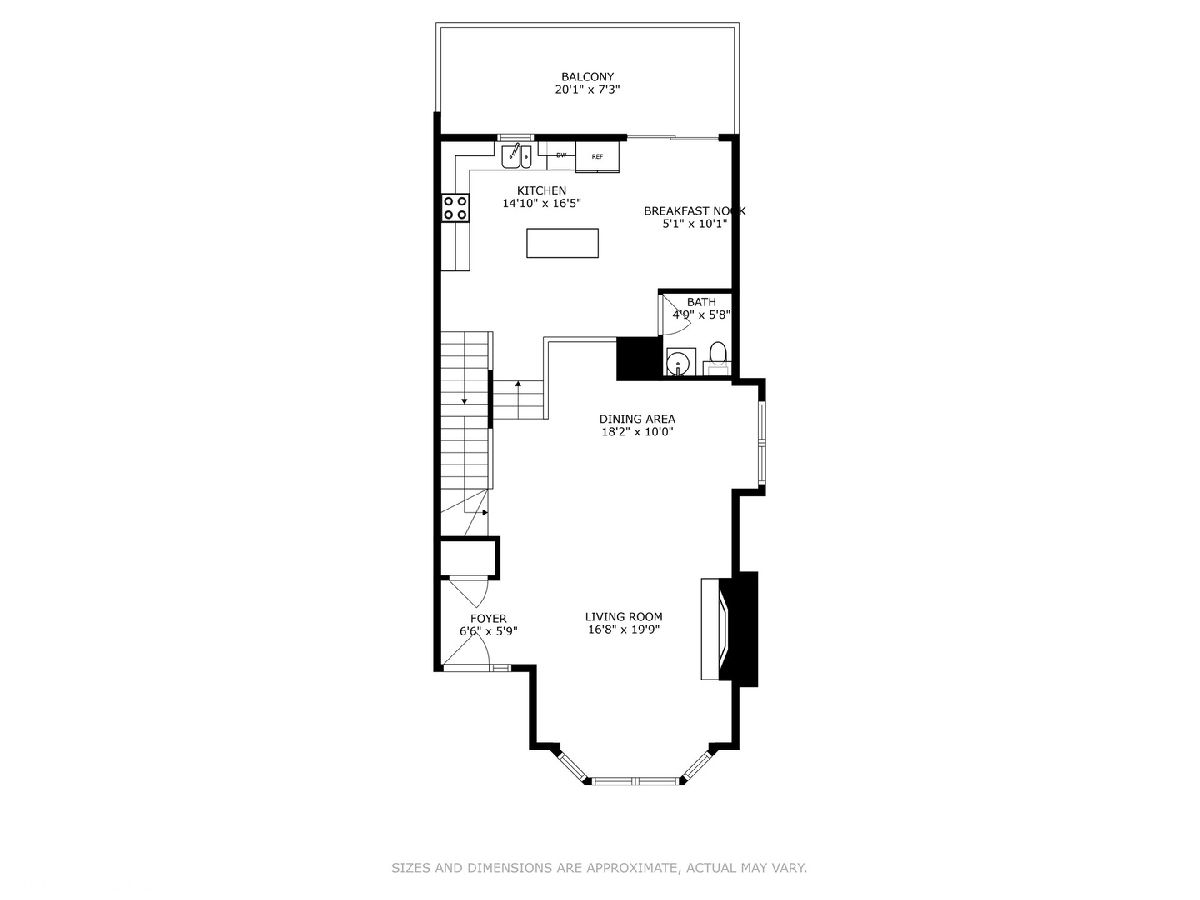

Room Specifics
Total Bedrooms: 3
Bedrooms Above Ground: 3
Bedrooms Below Ground: 0
Dimensions: —
Floor Type: —
Dimensions: —
Floor Type: —
Full Bathrooms: 4
Bathroom Amenities: Whirlpool,Separate Shower,Double Sink
Bathroom in Basement: 1
Rooms: —
Basement Description: —
Other Specifics
| 2 | |
| — | |
| — | |
| — | |
| — | |
| 24X98X34X80 | |
| — | |
| — | |
| — | |
| — | |
| Not in DB | |
| — | |
| — | |
| — | |
| — |
Tax History
| Year | Property Taxes |
|---|---|
| 2016 | $12,206 |
| 2025 | $13,602 |
Contact Agent
Nearby Similar Homes
Nearby Sold Comparables
Contact Agent
Listing Provided By
Compass

