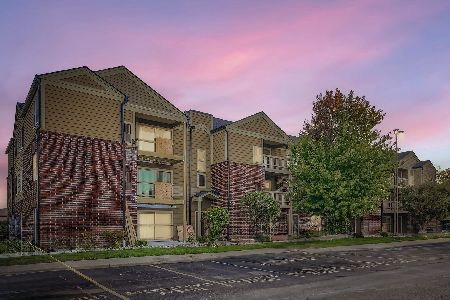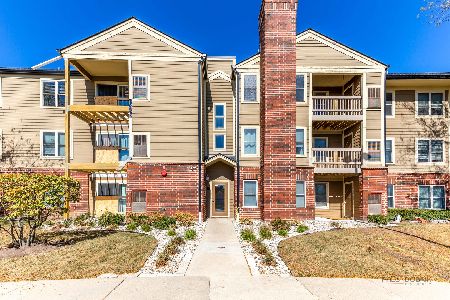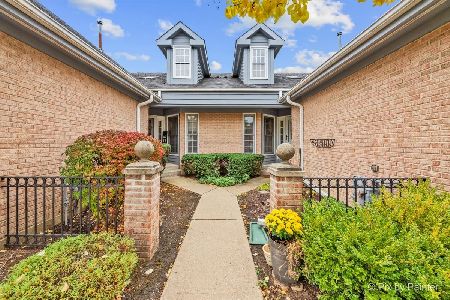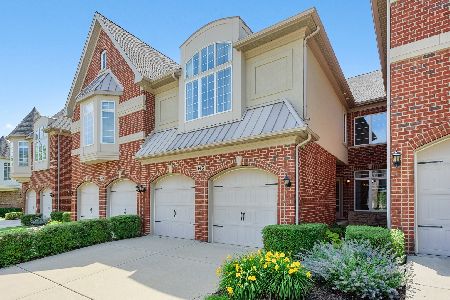209 Glengarry Drive, Bloomingdale, Illinois 60108
$157,500
|
Sold
|
|
| Status: | Closed |
| Sqft: | 1,131 |
| Cost/Sqft: | $141 |
| Beds: | 3 |
| Baths: | 2 |
| Year Built: | 1989 |
| Property Taxes: | $3,828 |
| Days On Market: | 2518 |
| Lot Size: | 0,00 |
Description
This beautifully updated 3 bedroom, second floor unit has 42" cherry cabinets, a large closet pantry in the kitchen and a breakfast bar. The woodburning fireplace in the family room can easily be converted to gas log and the sliding glass door leads to a private balcony overlooking the pool. 2 master suites, each with a full bath and large walk-in closet offer privacy. There is a large storage closet across the hall from the unit providing extra space and a full size washer and dryer in the unit. Close to the clubhouse with easy access to the fully equipped workout facilities, outdoor pool, tennis and sand volleyball courts. 2 parking spaces conveniently located. Walking path and playground located in the development as well. Close to the Stratford square mall and great dining options!
Property Specifics
| Condos/Townhomes | |
| 3 | |
| — | |
| 1989 | |
| None | |
| — | |
| No | |
| — |
| Du Page | |
| Park Bloomingdale | |
| 303 / Monthly | |
| Water,Parking,Insurance,Clubhouse,Exercise Facilities,Pool,Exterior Maintenance,Lawn Care,Scavenger,Snow Removal | |
| Lake Michigan | |
| Public Sewer | |
| 10268750 | |
| 0221110013 |
Nearby Schools
| NAME: | DISTRICT: | DISTANCE: | |
|---|---|---|---|
|
Grade School
Cloverdale Elementary School |
93 | — | |
|
Middle School
Stratford Middle School |
93 | Not in DB | |
|
High School
Glenbard North High School |
87 | Not in DB | |
Property History
| DATE: | EVENT: | PRICE: | SOURCE: |
|---|---|---|---|
| 29 May, 2008 | Sold | $191,538 | MRED MLS |
| 29 May, 2008 | Under contract | $202,900 | MRED MLS |
| 25 Mar, 2008 | Listed for sale | $202,900 | MRED MLS |
| 1 Apr, 2019 | Sold | $157,500 | MRED MLS |
| 21 Feb, 2019 | Under contract | $159,900 | MRED MLS |
| 10 Feb, 2019 | Listed for sale | $159,900 | MRED MLS |
Room Specifics
Total Bedrooms: 3
Bedrooms Above Ground: 3
Bedrooms Below Ground: 0
Dimensions: —
Floor Type: Carpet
Dimensions: —
Floor Type: Carpet
Full Bathrooms: 2
Bathroom Amenities: —
Bathroom in Basement: 0
Rooms: No additional rooms
Basement Description: None
Other Specifics
| — | |
| — | |
| Asphalt | |
| — | |
| — | |
| COMMON | |
| — | |
| Full | |
| Laundry Hook-Up in Unit | |
| Range, Microwave, Dishwasher, Refrigerator, Washer, Dryer, Disposal | |
| Not in DB | |
| — | |
| — | |
| Exercise Room, Park, Party Room, Sundeck, Pool, Tennis Court(s) | |
| Wood Burning, Gas Starter |
Tax History
| Year | Property Taxes |
|---|---|
| 2019 | $3,828 |
Contact Agent
Nearby Similar Homes
Nearby Sold Comparables
Contact Agent
Listing Provided By
Option Realty Group LTD









