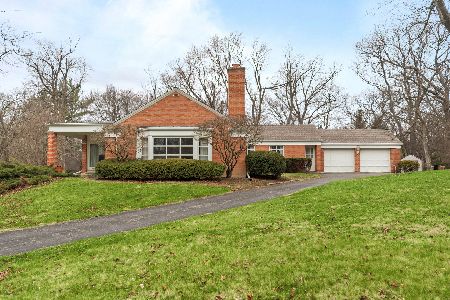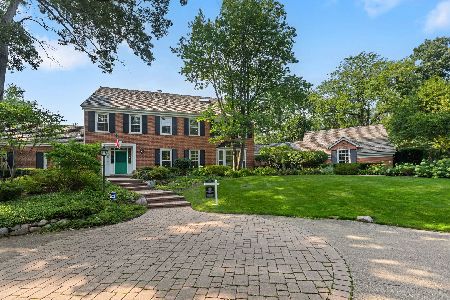209 Green Bay Road, Lake Forest, Illinois 60045
$2,100,000
|
Sold
|
|
| Status: | Closed |
| Sqft: | 4,810 |
| Cost/Sqft: | $457 |
| Beds: | 4 |
| Baths: | 6 |
| Year Built: | 1966 |
| Property Taxes: | $37,571 |
| Days On Market: | 562 |
| Lot Size: | 1,27 |
Description
Experience your own private retreat in East Lake Forest! Nestled on a quiet cul-de-sac just steps to town and situated on over 1.26 acres with a pool, this stately updated all brick Georgian is the ideal blend of classic charm and modern conveniences. The superb floor plan includes a gracious foyer that flows to a sizable dining room plus an expansive living room with over 10ft ceilings and fireplace. Two sets of French doors lead to a large scale sun room with panoramic views of the lush grounds. The first floor presents a library (office) with custom built-ins, additional closet, pocket doors and a fireplace with marble surround. The recently renovated chefs kitchen includes a double stainless Sub Zero refrigerator, Wolf range, wet bar with wine refrigerator, tons of custom cabinetry and an expansive island for casual dining. The stunning kitchen opens to a sun filled family room complete with wood burning fireplace, gorgeous built-ins and French doors that connect to the fabulous backyard with patio, pool and hot tub. A large mudroom provides a full bath with shower, more custom cabinetry and flexible space. The home boasts a spacious primary suite and a spa-like bath with Carrera marble, heated floors, separate steam shower and tub. Also, an oversized walk-in dressing room. The second floor is comprised of three additional large bedrooms with organized closets and two updated bathrooms. Plus, a second washer/dryer with sink. The recently updated lower level offers a 5th bedroom with walk-in closet, full bath, huge recreation room and laundry room with more storage. Other features include, hardwood flooring throughout, custom millwork, 4 car garage parking(electric charging station and heater), backup generator, wireless lawn sprinkler system, exterior landscape lighting, Sonos system, and more! This timeless residence is a true oasis within blocks of town, train, schools and recreation.
Property Specifics
| Single Family | |
| — | |
| — | |
| 1966 | |
| — | |
| — | |
| No | |
| 1.27 |
| Lake | |
| — | |
| 0 / Not Applicable | |
| — | |
| — | |
| — | |
| 12111490 | |
| 12333030090000 |
Nearby Schools
| NAME: | DISTRICT: | DISTANCE: | |
|---|---|---|---|
|
Grade School
Sheridan Elementary School |
67 | — | |
|
Middle School
Deer Path Middle School |
67 | Not in DB | |
|
High School
Lake Forest High School |
115 | Not in DB | |
Property History
| DATE: | EVENT: | PRICE: | SOURCE: |
|---|---|---|---|
| 12 Mar, 2019 | Sold | $1,600,000 | MRED MLS |
| 7 Nov, 2018 | Under contract | $1,879,000 | MRED MLS |
| — | Last price change | $1,990,000 | MRED MLS |
| 20 Apr, 2018 | Listed for sale | $2,100,000 | MRED MLS |
| 29 Jun, 2021 | Sold | $2,000,000 | MRED MLS |
| 5 Jun, 2021 | Under contract | $2,100,000 | MRED MLS |
| 26 May, 2021 | Listed for sale | $2,100,000 | MRED MLS |
| 29 Oct, 2024 | Sold | $2,100,000 | MRED MLS |
| 11 Aug, 2024 | Under contract | $2,199,000 | MRED MLS |
| — | Last price change | $2,350,000 | MRED MLS |
| 15 Jul, 2024 | Listed for sale | $2,350,000 | MRED MLS |
| 8 Aug, 2024 | Listed for sale | $0 | MRED MLS |
| 8 Sep, 2025 | Sold | $2,380,000 | MRED MLS |
| 6 Aug, 2025 | Under contract | $2,295,000 | MRED MLS |
| 1 Aug, 2025 | Listed for sale | $2,295,000 | MRED MLS |





































Room Specifics
Total Bedrooms: 5
Bedrooms Above Ground: 4
Bedrooms Below Ground: 1
Dimensions: —
Floor Type: —
Dimensions: —
Floor Type: —
Dimensions: —
Floor Type: —
Dimensions: —
Floor Type: —
Full Bathrooms: 6
Bathroom Amenities: Steam Shower,Double Sink
Bathroom in Basement: 1
Rooms: —
Basement Description: —
Other Specifics
| 4 | |
| — | |
| — | |
| — | |
| — | |
| 335 X 175 X 294 X 180 | |
| Pull Down Stair,Unfinished | |
| — | |
| — | |
| — | |
| Not in DB | |
| — | |
| — | |
| — | |
| — |
Tax History
| Year | Property Taxes |
|---|---|
| 2019 | $31,525 |
| 2021 | $30,930 |
| 2024 | $37,571 |
| 2025 | $38,768 |
Contact Agent
Nearby Similar Homes
Nearby Sold Comparables
Contact Agent
Listing Provided By
@properties Christie's International Real Estate









