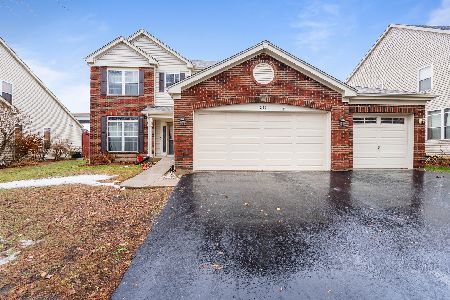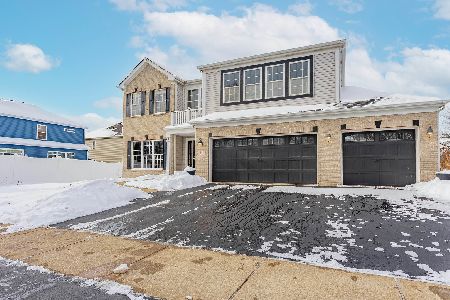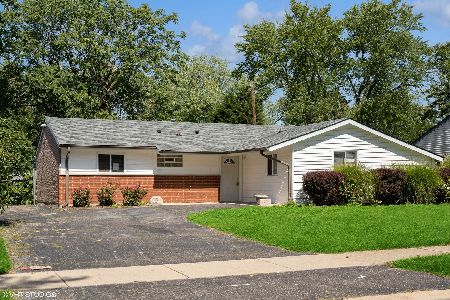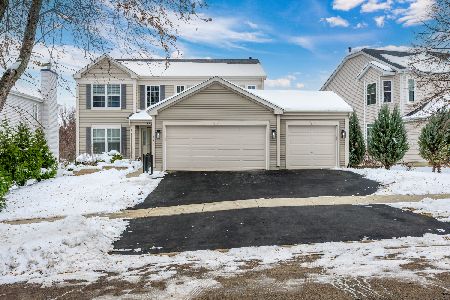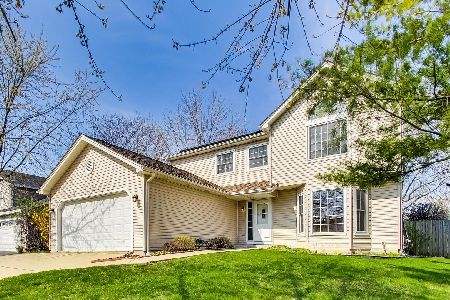209 Green Mountain Drive, Bolingbrook, Illinois 60440
$255,000
|
Sold
|
|
| Status: | Closed |
| Sqft: | 1,941 |
| Cost/Sqft: | $142 |
| Beds: | 3 |
| Baths: | 2 |
| Year Built: | 1989 |
| Property Taxes: | $7,180 |
| Days On Market: | 1090 |
| Lot Size: | 0,00 |
Description
This large raised ranch is in a fantastic location just minutes to I55, 355, restaurants and the Bolingbrook Promenade~The main level offers a formal living and dining room plus an eat-in kitchen with room for a table~The large master bedroom has a good-sized walk-in closet and shared entry to the dual vanity hall bathroom~All bedrooms have light fixtures~You'll find a spacious family room in the lower level with an electric fireplace that's perfect for entertaining along with another full bathroom and storage under the stairs~There is a sliding glass door in the kitchen leading to the large deck overlooking the yard~The attached, oversized 2 1/2 car garage keeps you out of the elements~No association fees~Hot water heater replaced in 2021, Vinyl siding was replaced in 2018, roof is less than 10 years old, furnace and a/c about 12 years old~Home is being sold AS-IS, was tenant occupied so bring your updating and decorating ideas!
Property Specifics
| Single Family | |
| — | |
| — | |
| 1989 | |
| — | |
| RAISED RANCH | |
| No | |
| — |
| Will | |
| Cherrywood East | |
| 0 / Not Applicable | |
| — | |
| — | |
| — | |
| 11687698 | |
| 1202124050250000 |
Nearby Schools
| NAME: | DISTRICT: | DISTANCE: | |
|---|---|---|---|
|
Grade School
John R Tibbott Elementary School |
365U | — | |
|
Middle School
Hubert H Humphrey Middle School |
365U | Not in DB | |
|
High School
Bolingbrook High School |
365U | Not in DB | |
Property History
| DATE: | EVENT: | PRICE: | SOURCE: |
|---|---|---|---|
| 13 Mar, 2023 | Sold | $255,000 | MRED MLS |
| 11 Feb, 2023 | Under contract | $275,000 | MRED MLS |
| — | Last price change | $284,900 | MRED MLS |
| 31 Jan, 2023 | Listed for sale | $284,900 | MRED MLS |
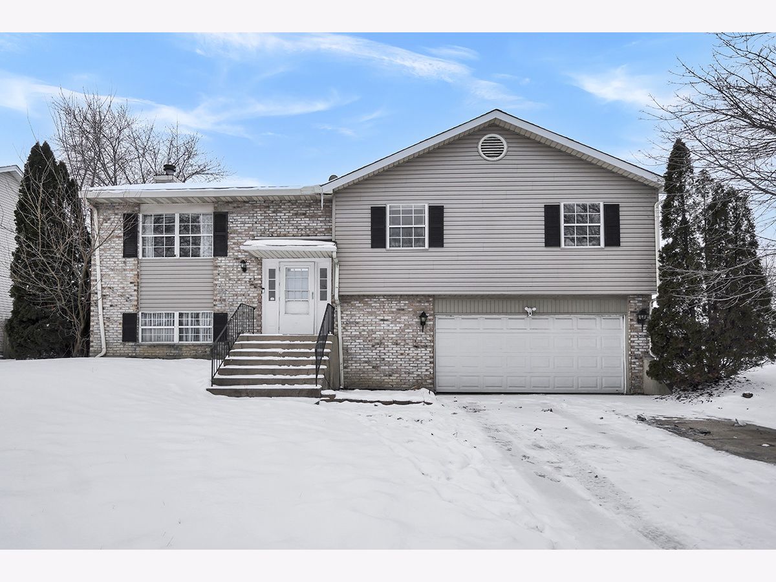




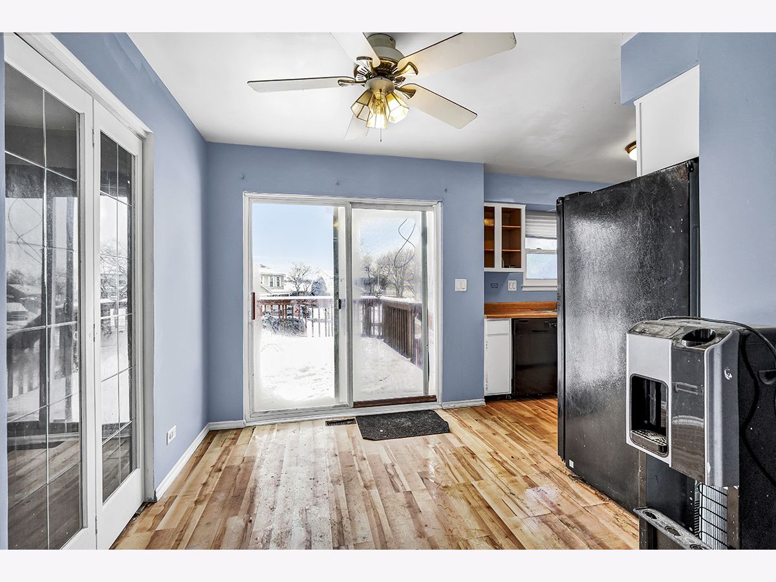



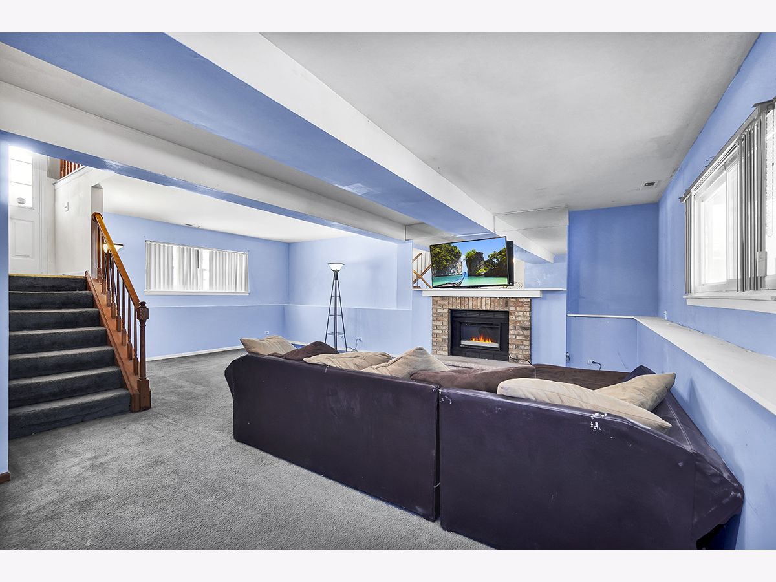




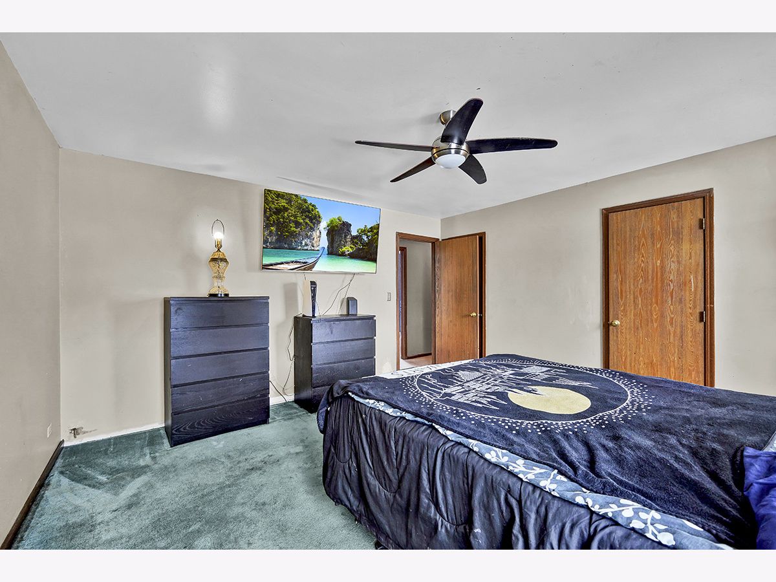
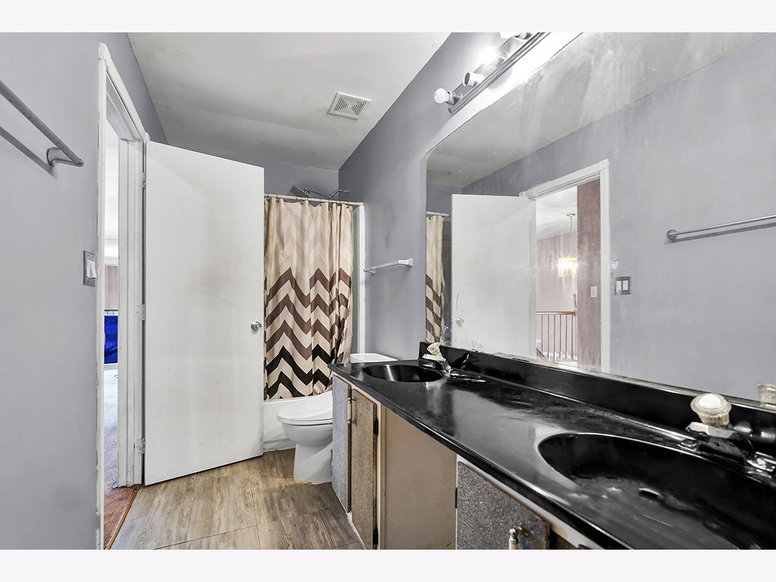
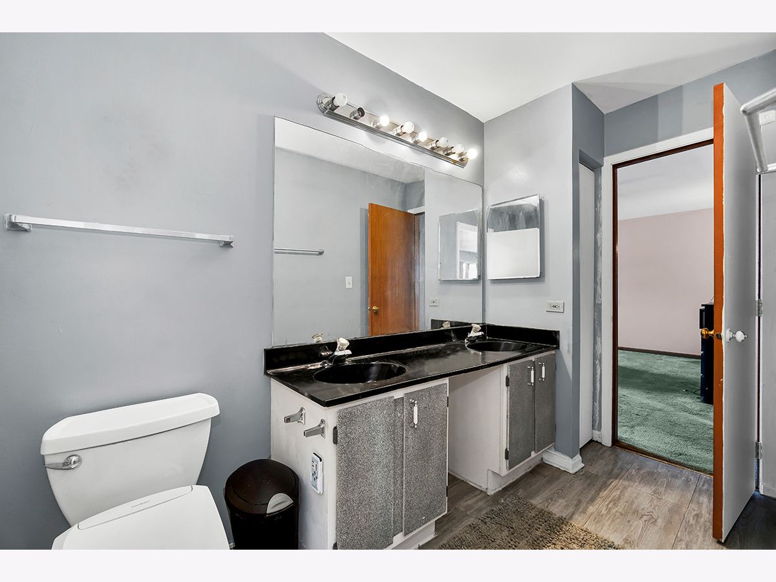



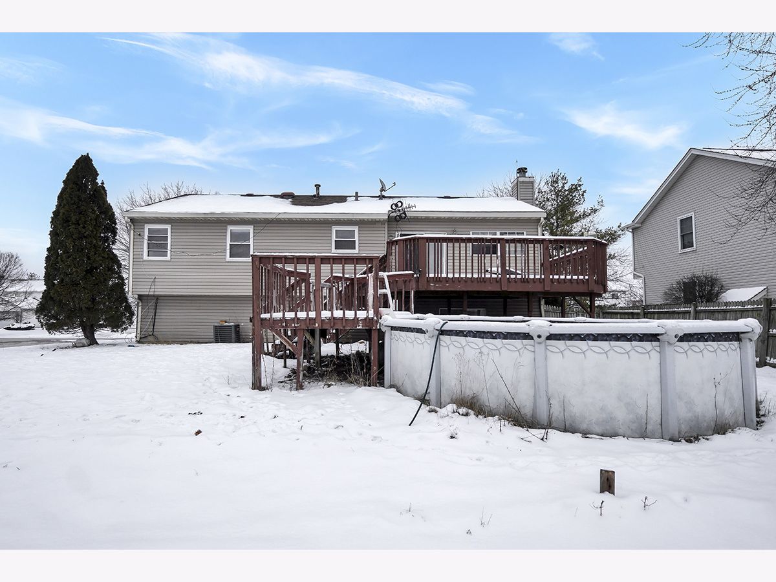

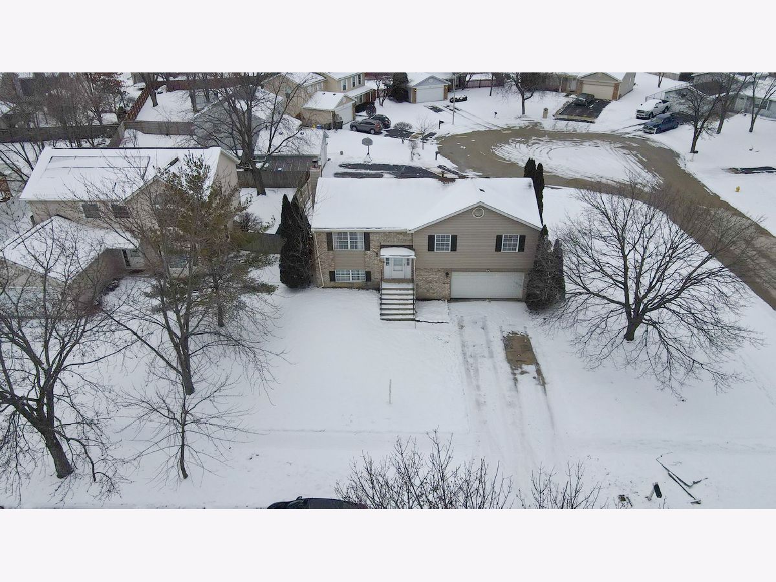

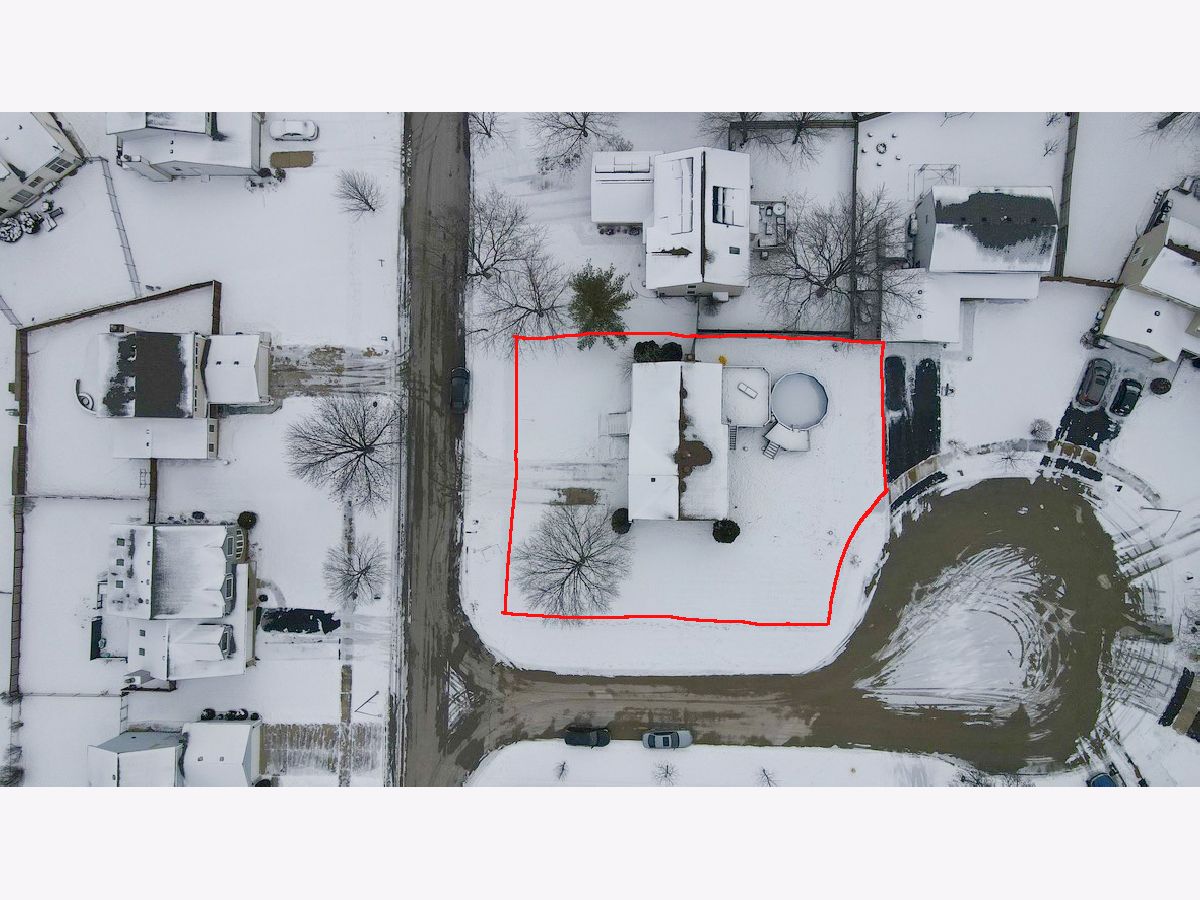


Room Specifics
Total Bedrooms: 3
Bedrooms Above Ground: 3
Bedrooms Below Ground: 0
Dimensions: —
Floor Type: —
Dimensions: —
Floor Type: —
Full Bathrooms: 2
Bathroom Amenities: Double Sink
Bathroom in Basement: 1
Rooms: —
Basement Description: Finished
Other Specifics
| 2.5 | |
| — | |
| — | |
| — | |
| — | |
| 90X66X24X100X106 | |
| — | |
| — | |
| — | |
| — | |
| Not in DB | |
| — | |
| — | |
| — | |
| — |
Tax History
| Year | Property Taxes |
|---|---|
| 2023 | $7,180 |
Contact Agent
Nearby Similar Homes
Nearby Sold Comparables
Contact Agent
Listing Provided By
RE/MAX Professionals Select

