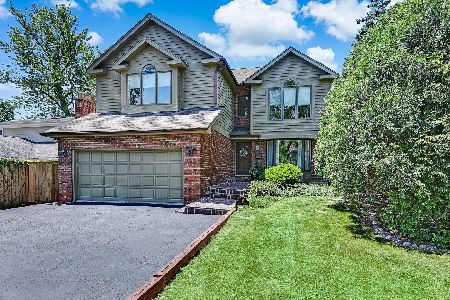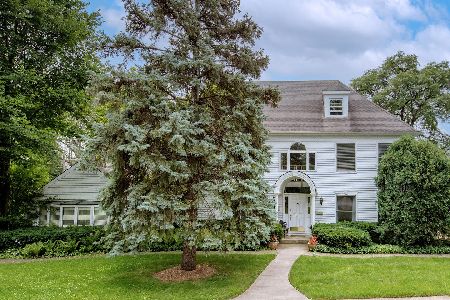209 Harris Avenue, Clarendon Hills, Illinois 60514
$829,500
|
Sold
|
|
| Status: | Closed |
| Sqft: | 0 |
| Cost/Sqft: | — |
| Beds: | 4 |
| Baths: | 4 |
| Year Built: | 1967 |
| Property Taxes: | $11,947 |
| Days On Market: | 2034 |
| Lot Size: | 0,22 |
Description
This picturesque Georgian is set back atop a rolling green hill on a deep lot. This home is the perfect space for casual or formal entertaining. An exquisite step down formal living room complete with bay window, fireplace and French doors which lead to the cozy family room complete with radiant floors. Enjoy a casual meal in the breakfast room or make it feel special in your formal dining room also complimented with original picture window. The en suite master is the perfect oasis. 3 additional bedrooms up. The finished basement is the perfect kids hang out, office or man cave with bonus room perfect for an office or finished guest room- complete with full bath and storage on storage including a cedar lined closet for seasonal items. The inviting stone patio will host guests for a summer cookout or a fall football watch party. The garage loft is fit to be finished off for a home office or a studio. Ideal location- around the corner from award winning Walker School, one block to town, Starbucks and train.
Property Specifics
| Single Family | |
| — | |
| Traditional | |
| 1967 | |
| Full | |
| — | |
| No | |
| 0.22 |
| Du Page | |
| — | |
| — / Not Applicable | |
| None | |
| Lake Michigan,Public | |
| Public Sewer | |
| 10760730 | |
| 0911302033 |
Nearby Schools
| NAME: | DISTRICT: | DISTANCE: | |
|---|---|---|---|
|
Grade School
Walker Elementary School |
181 | — | |
|
Middle School
Clarendon Hills Middle School |
181 | Not in DB | |
|
High School
Hinsdale Central High School |
86 | Not in DB | |
Property History
| DATE: | EVENT: | PRICE: | SOURCE: |
|---|---|---|---|
| 31 Jul, 2020 | Sold | $829,500 | MRED MLS |
| 28 Jun, 2020 | Under contract | $839,000 | MRED MLS |
| 25 Jun, 2020 | Listed for sale | $839,000 | MRED MLS |
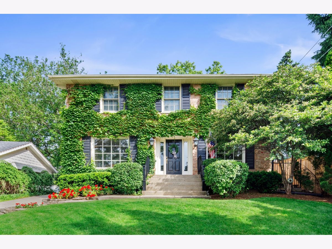
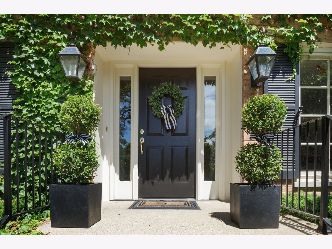
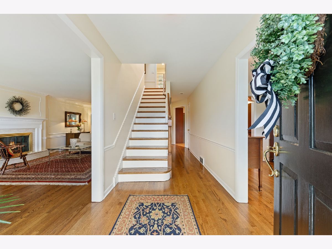
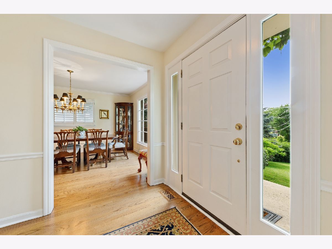
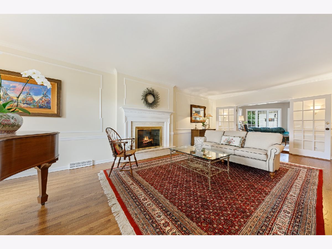
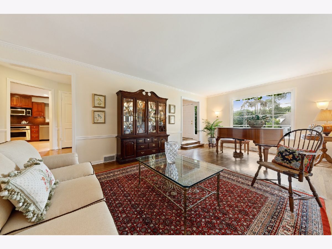
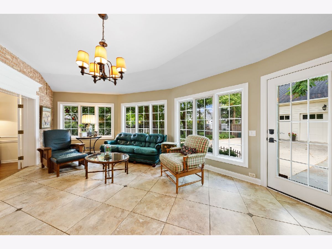
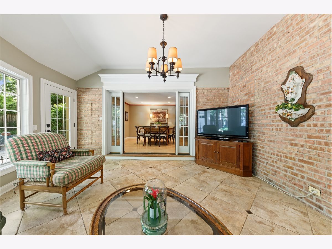
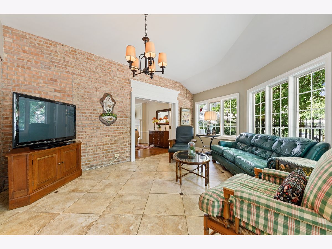
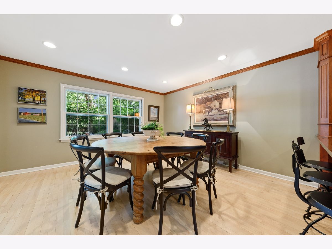
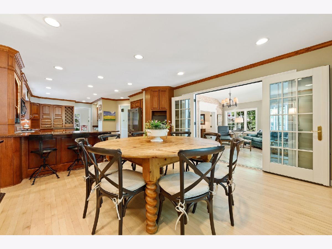
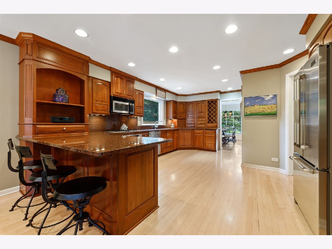
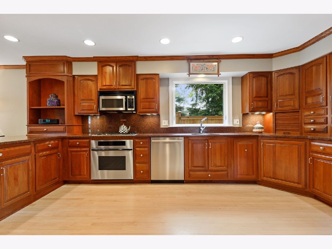
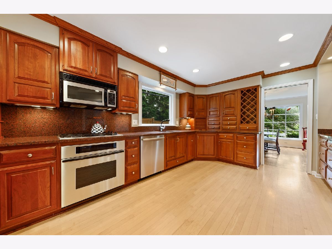
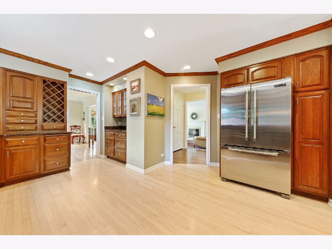
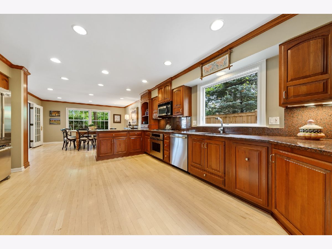
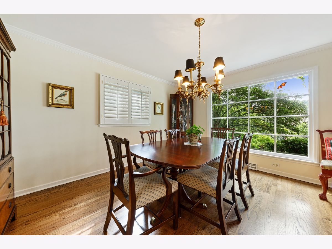
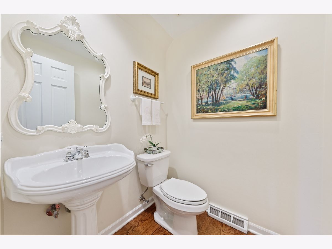
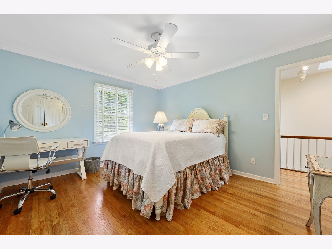
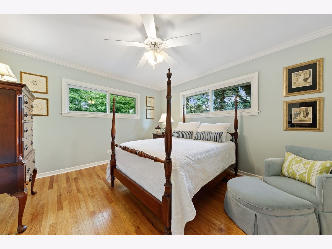
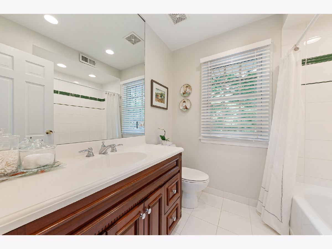
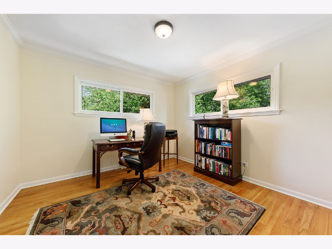
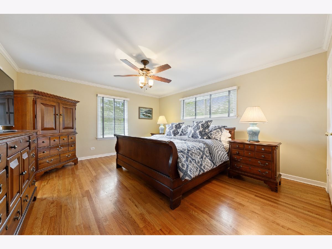
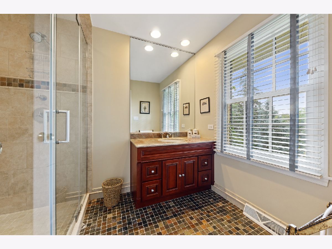
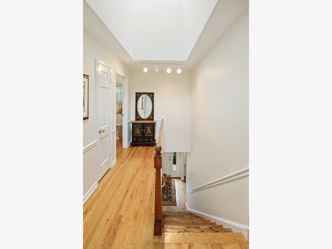
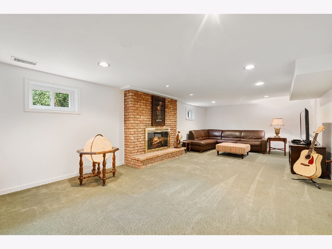
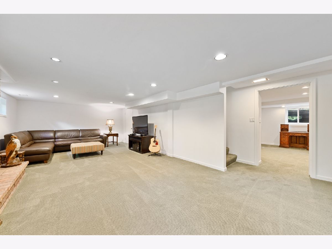
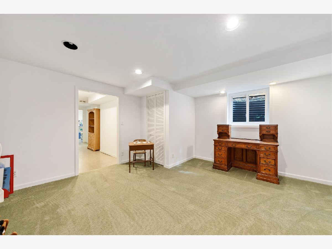
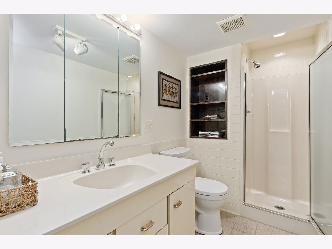
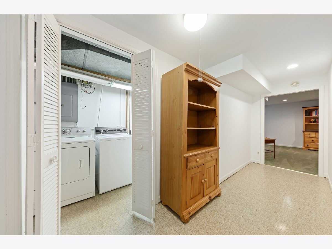
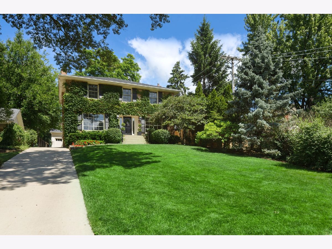
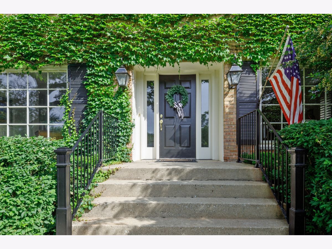
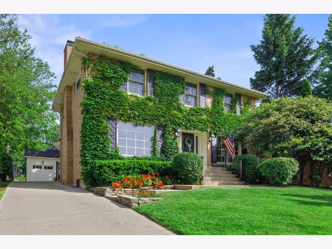
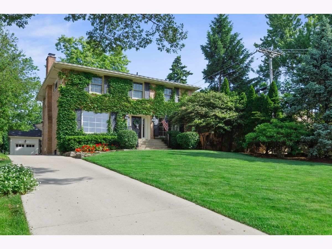
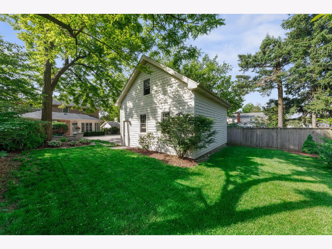
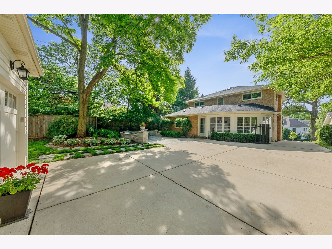
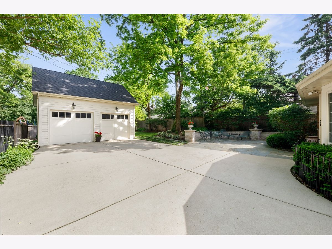
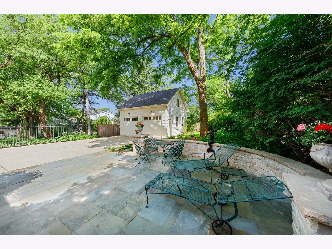
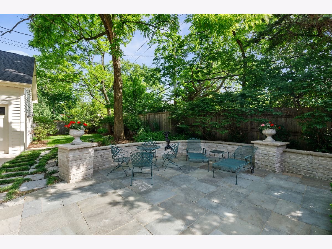
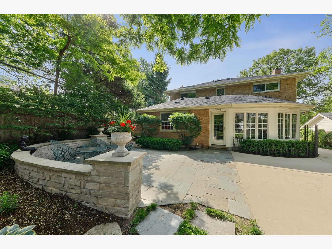
Room Specifics
Total Bedrooms: 4
Bedrooms Above Ground: 4
Bedrooms Below Ground: 0
Dimensions: —
Floor Type: Hardwood
Dimensions: —
Floor Type: Hardwood
Dimensions: —
Floor Type: Hardwood
Full Bathrooms: 4
Bathroom Amenities: Separate Shower
Bathroom in Basement: 1
Rooms: Play Room,Breakfast Room,Recreation Room
Basement Description: Finished
Other Specifics
| 2.5 | |
| — | |
| Concrete | |
| — | |
| Fenced Yard,Mature Trees | |
| 52X187X50X203 | |
| Pull Down Stair | |
| Full | |
| Skylight(s), Hardwood Floors, Heated Floors | |
| — | |
| Not in DB | |
| Park, Street Lights, Street Paved | |
| — | |
| — | |
| — |
Tax History
| Year | Property Taxes |
|---|---|
| 2020 | $11,947 |
Contact Agent
Nearby Similar Homes
Nearby Sold Comparables
Contact Agent
Listing Provided By
Berkshire Hathaway HomeServices Chicago








