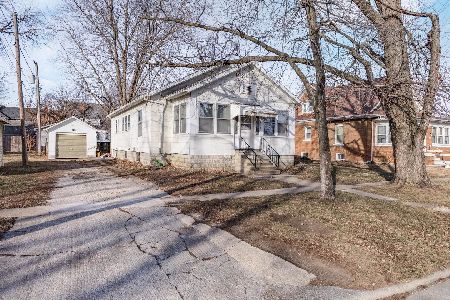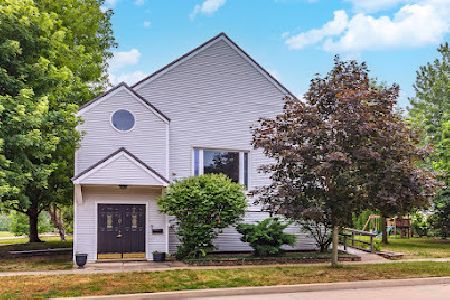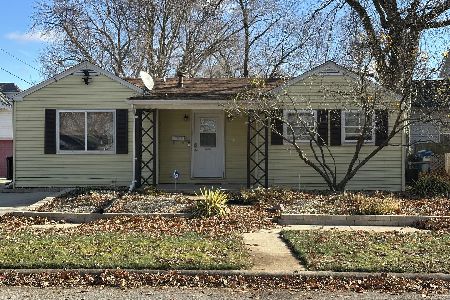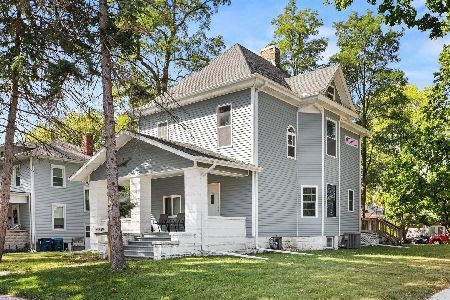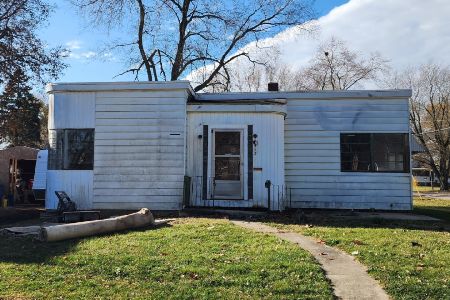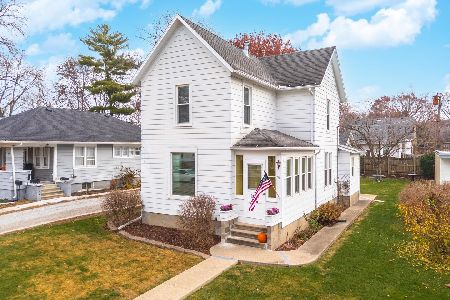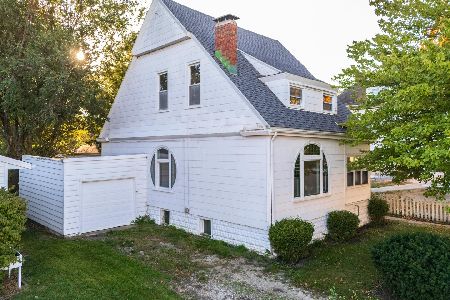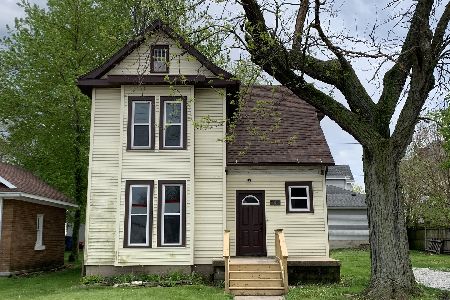209 Howard Street, Pontiac, Illinois 61764
$180,000
|
Sold
|
|
| Status: | Closed |
| Sqft: | 2,956 |
| Cost/Sqft: | $63 |
| Beds: | 4 |
| Baths: | 4 |
| Year Built: | 1900 |
| Property Taxes: | $6,528 |
| Days On Market: | 1721 |
| Lot Size: | 0,16 |
Description
LOOK at this Beauty! 4 bedroom, 3.5 bath home with an impressive turret! Concrete driveway leads to the oversized 2.5 car detached garage. Kitchen has granite counter tops, 2 ovens, 2 refrigerators, 2 dishwashers, portable island and plenty of cabinet space! Dining room, living room w/ fireplace, sitting room, full bath and gorgeous foyer w/ open staircase complete this level. Upstairs houses 2 full baths for 3 of the bedrooms and master bedroom has private half bath. This home offers walk-in closets, rear stairway, enclosed balcony and walk-up attic. Very usable basement with laundry room and another full bath with shower. Enjoy the wrap-around, maintenance free front porch. Original woodwork, transom windows and hardwood floors throughout. A true must see!
Property Specifics
| Single Family | |
| — | |
| Victorian | |
| 1900 | |
| Full | |
| — | |
| No | |
| 0.16 |
| Livingston | |
| Not Applicable | |
| — / Not Applicable | |
| None | |
| Public | |
| Public Sewer | |
| 11077996 | |
| 15152229100700 |
Nearby Schools
| NAME: | DISTRICT: | DISTANCE: | |
|---|---|---|---|
|
Grade School
Attendance Centers |
429 | — | |
|
Middle School
Pontiac Junior High School |
429 | Not in DB | |
|
High School
Pontiac High School |
90 | Not in DB | |
Property History
| DATE: | EVENT: | PRICE: | SOURCE: |
|---|---|---|---|
| 23 May, 2018 | Sold | $180,000 | MRED MLS |
| 7 May, 2018 | Under contract | $210,000 | MRED MLS |
| 6 Jul, 2017 | Listed for sale | $245,000 | MRED MLS |
| 3 Sep, 2021 | Sold | $180,000 | MRED MLS |
| 13 Jul, 2021 | Under contract | $184,900 | MRED MLS |
| 6 May, 2021 | Listed for sale | $184,900 | MRED MLS |
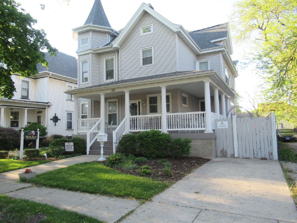
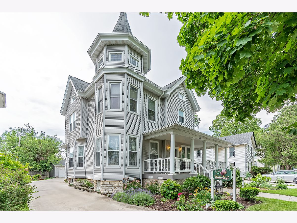
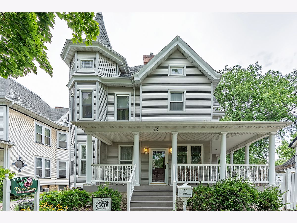
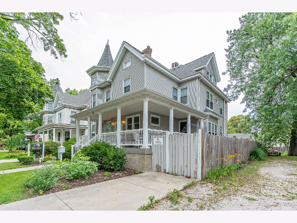
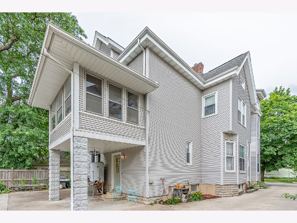
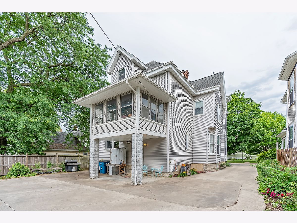
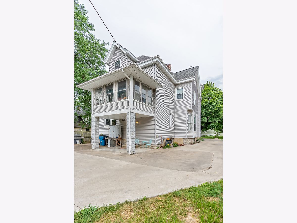
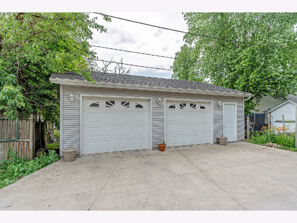
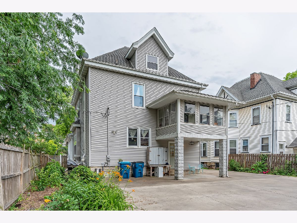
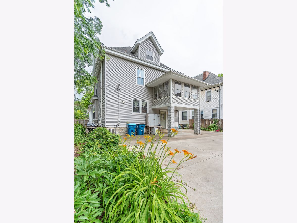
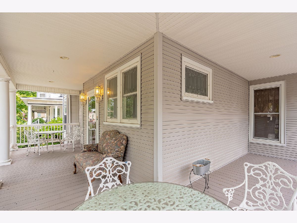
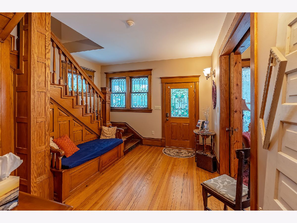
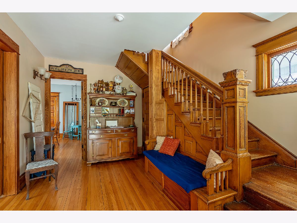
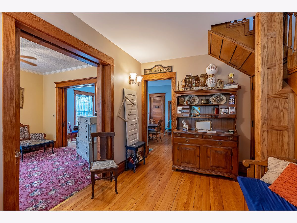
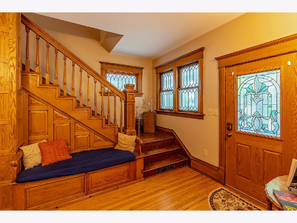
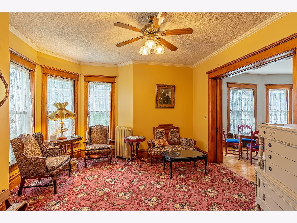
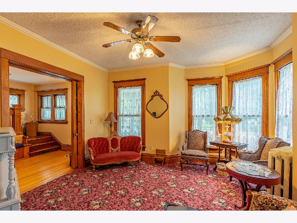
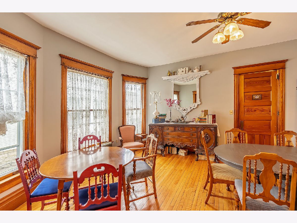
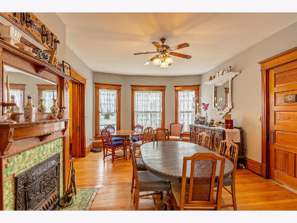
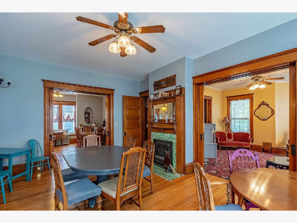
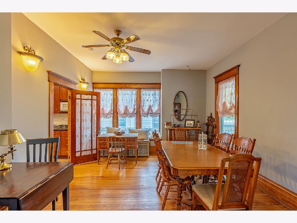
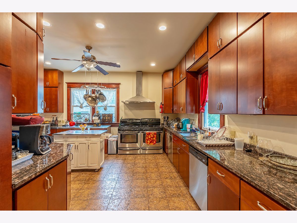
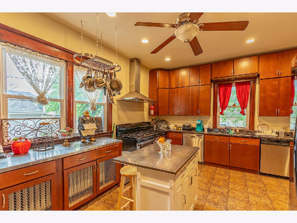
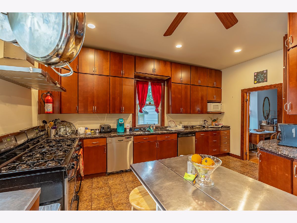
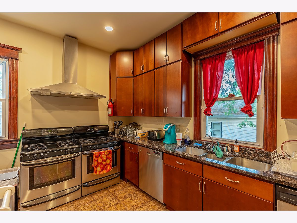
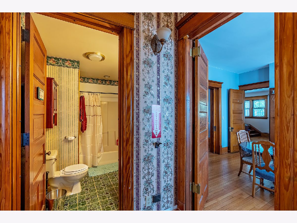
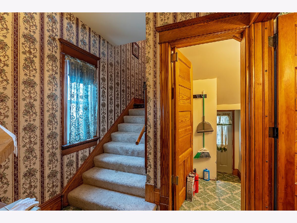
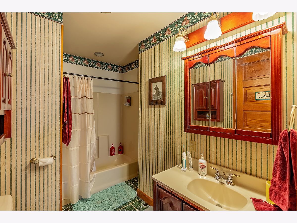
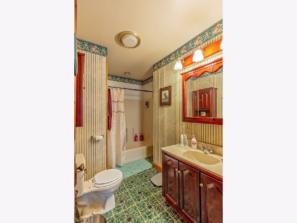
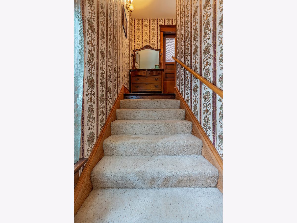
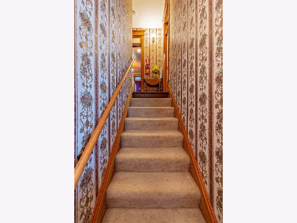
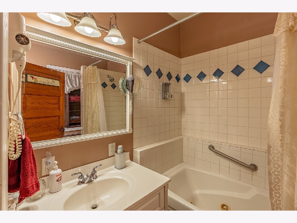
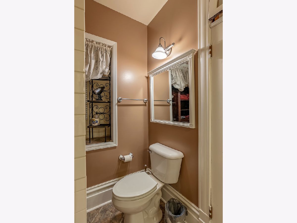
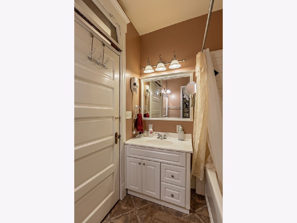
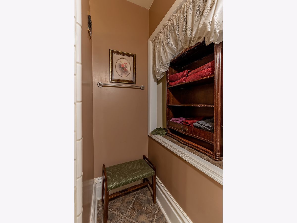

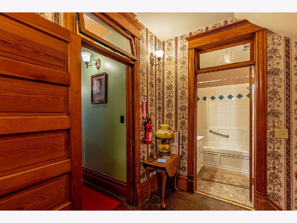
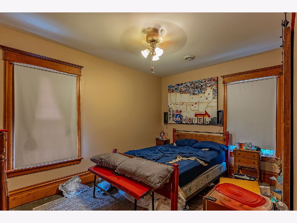
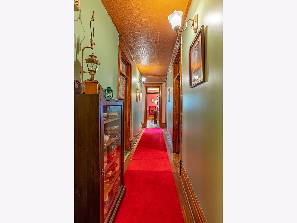
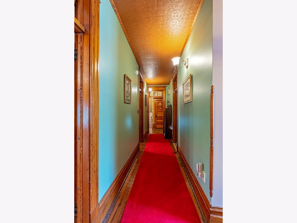
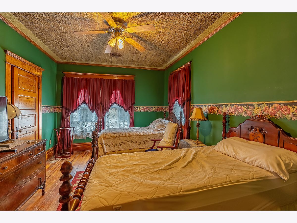
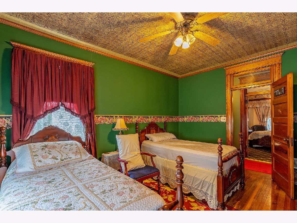
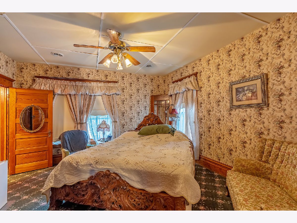
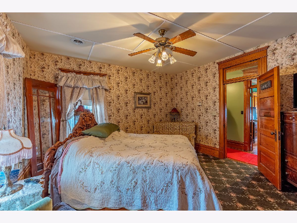
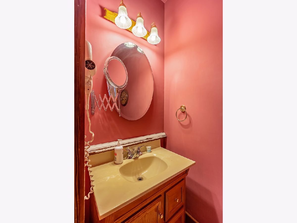
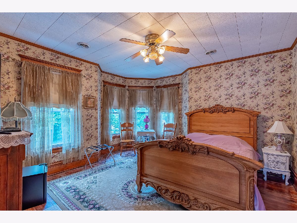
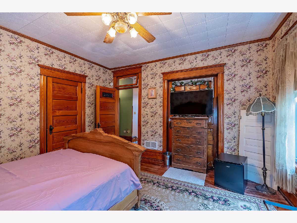
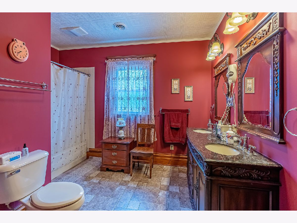
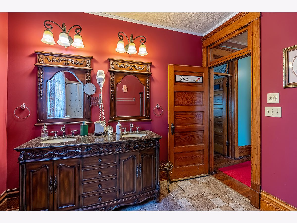
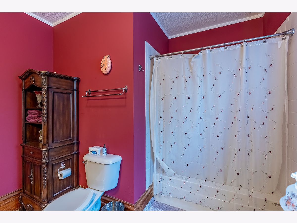
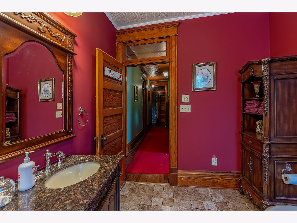
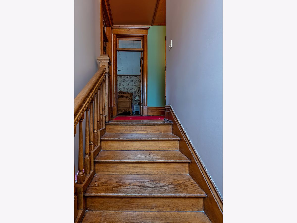
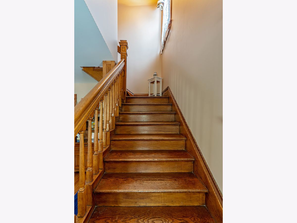
Room Specifics
Total Bedrooms: 4
Bedrooms Above Ground: 4
Bedrooms Below Ground: 0
Dimensions: —
Floor Type: Hardwood
Dimensions: —
Floor Type: Hardwood
Dimensions: —
Floor Type: Other
Full Bathrooms: 4
Bathroom Amenities: Whirlpool
Bathroom in Basement: 1
Rooms: Enclosed Balcony,Foyer,Sitting Room
Basement Description: Unfinished
Other Specifics
| 2.5 | |
| Block,Concrete Perimeter | |
| Concrete | |
| Balcony, Porch, Storms/Screens | |
| — | |
| 60 X 120 | |
| Full,Interior Stair,Unfinished | |
| Half | |
| Hardwood Floors, First Floor Full Bath, Walk-In Closet(s) | |
| Range, Dishwasher, Refrigerator, Washer, Dryer, Disposal, Range Hood, Water Purifier Owned, Water Softener Owned | |
| Not in DB | |
| Curbs, Sidewalks, Street Lights, Street Paved | |
| — | |
| — | |
| Wood Burning |
Tax History
| Year | Property Taxes |
|---|---|
| 2018 | $5,631 |
| 2021 | $6,528 |
Contact Agent
Nearby Similar Homes
Nearby Sold Comparables
Contact Agent
Listing Provided By
Lyons Sullivan Realty, Inc.

