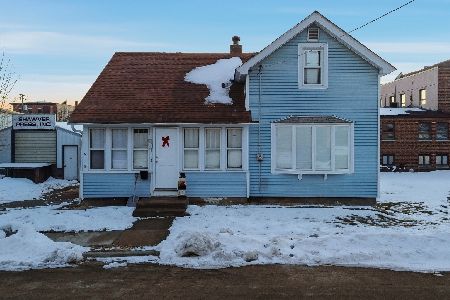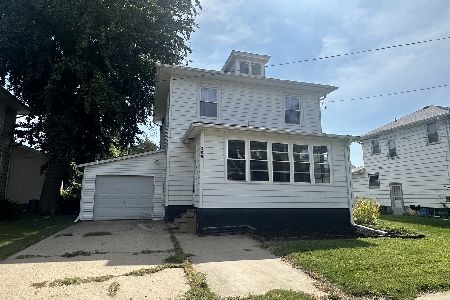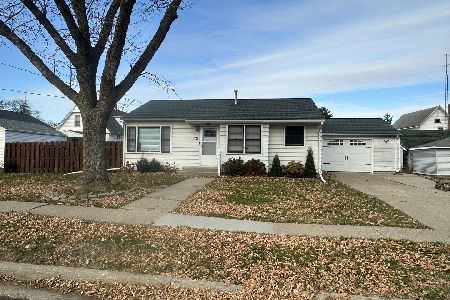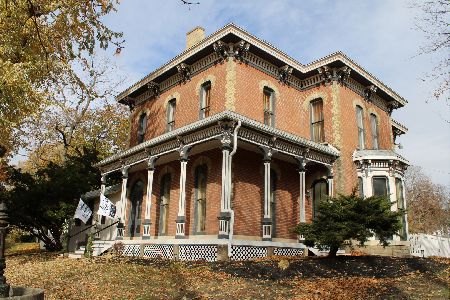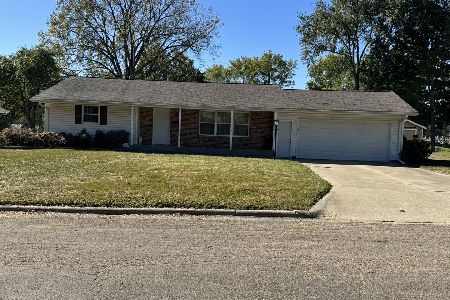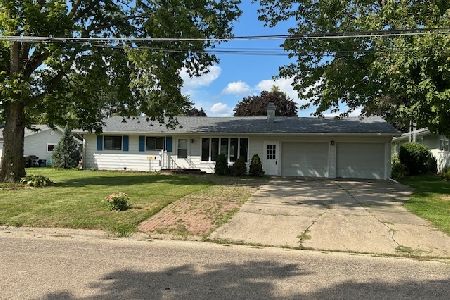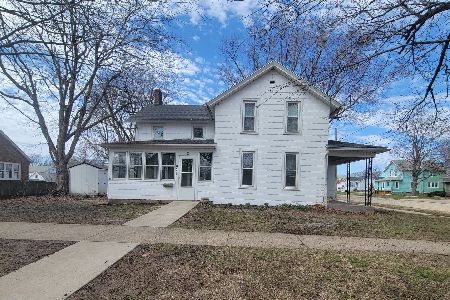209 Johnson Street, Morrison, Illinois 61270
$149,900
|
Sold
|
|
| Status: | Closed |
| Sqft: | 1,728 |
| Cost/Sqft: | $87 |
| Beds: | 6 |
| Baths: | 2 |
| Year Built: | 1967 |
| Property Taxes: | $2,136 |
| Days On Market: | 1375 |
| Lot Size: | 0,00 |
Description
So much usable space in this quality ranch on a corner lot! On the main floor are a nice-sized kitchen, family room with a vaulted ceiling and gas fireplace, a large dining room, full bath and 3 bedrooms. On the lower level enjoy even more finished living space: a 14' 9" x 17' 9" family room with a fireplace, living room, a second kitchen with a pantry, and 3 more (non-conforming) bedrooms! Convenient exterior entrances to the lower level. Outside is a 2-stall detached garage with new steel garage doors (to be installed in 4/2022) and a 15' x 24' shed with a loft and electric service. Great north side location convenient to Kelly Park, the business district and Northside School.
Property Specifics
| Single Family | |
| — | |
| — | |
| 1967 | |
| — | |
| — | |
| No | |
| — |
| Whiteside | |
| — | |
| — / Not Applicable | |
| — | |
| — | |
| — | |
| 11369097 | |
| 09182760070000 |
Property History
| DATE: | EVENT: | PRICE: | SOURCE: |
|---|---|---|---|
| 1 Jun, 2022 | Sold | $149,900 | MRED MLS |
| 20 Apr, 2022 | Under contract | $149,900 | MRED MLS |
| 7 Apr, 2022 | Listed for sale | $149,900 | MRED MLS |
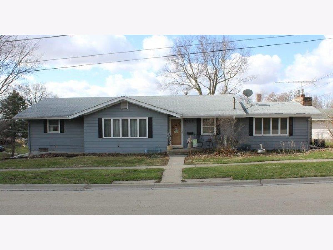
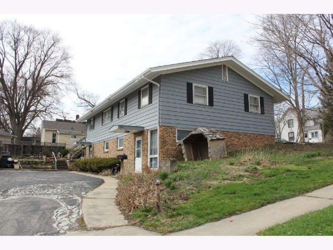
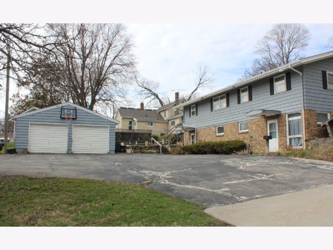
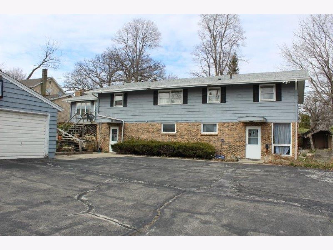
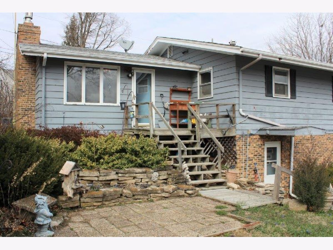
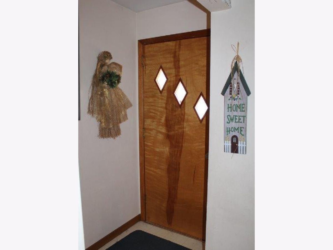
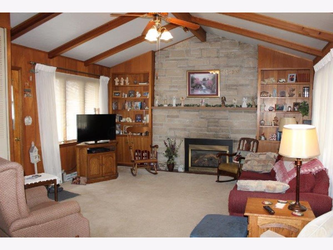
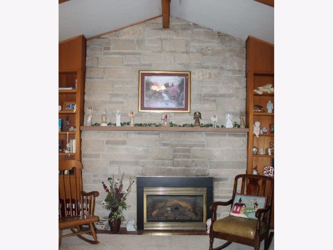
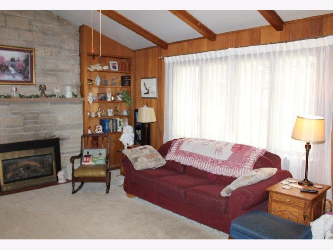
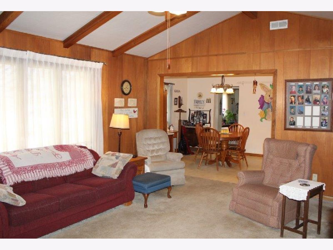
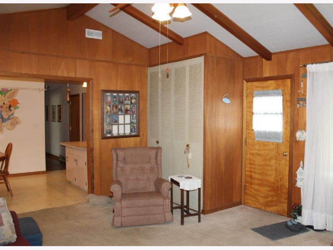
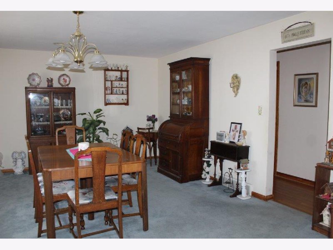
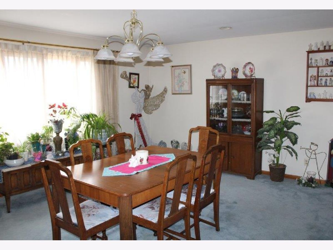
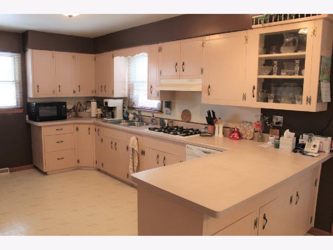
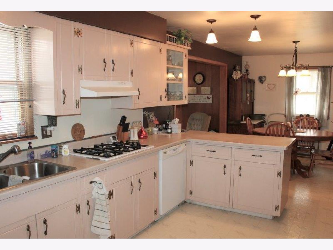
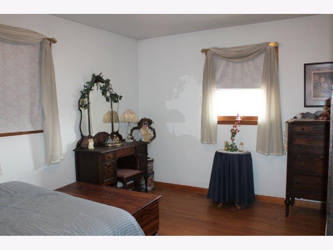
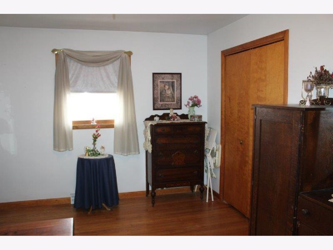
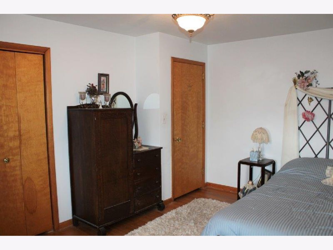
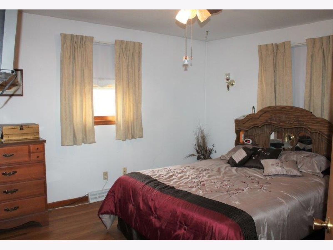
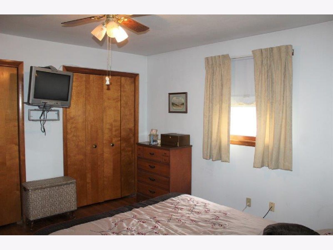
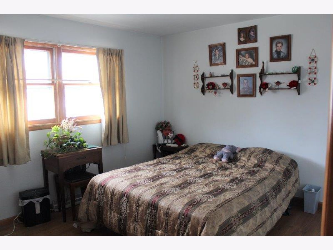
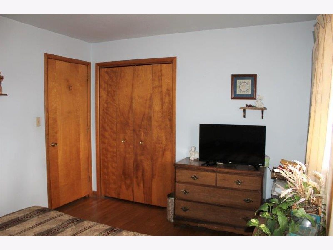
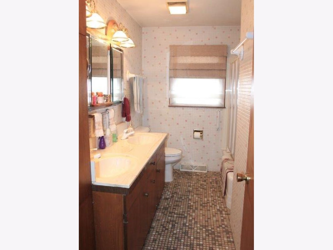
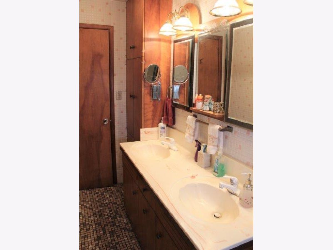
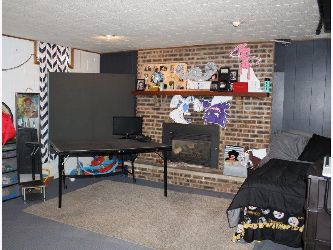
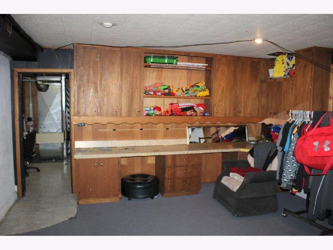
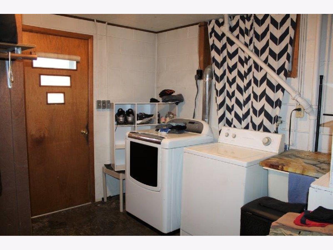
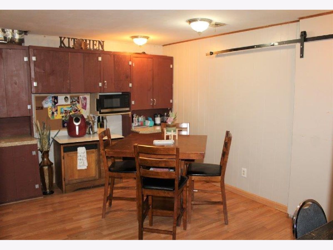
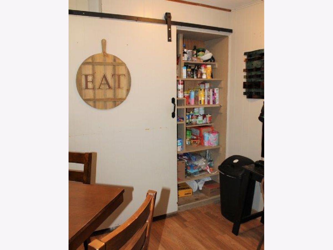
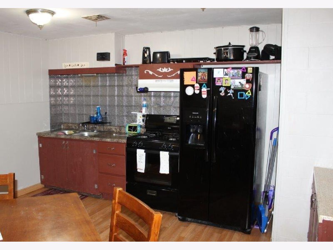
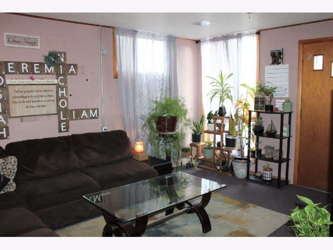
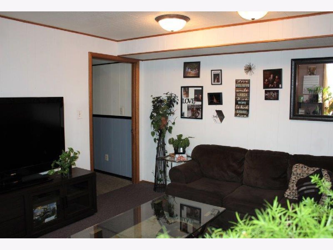
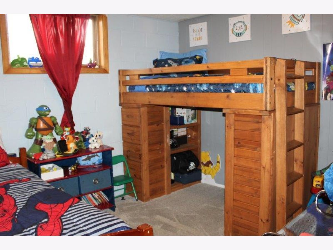
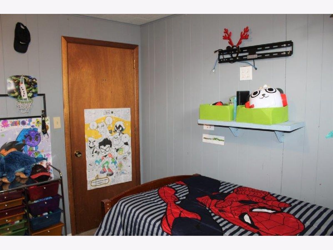
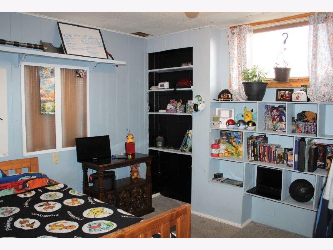
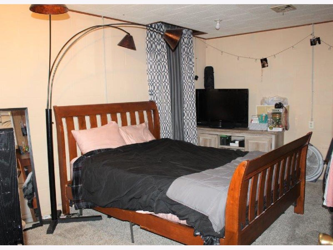
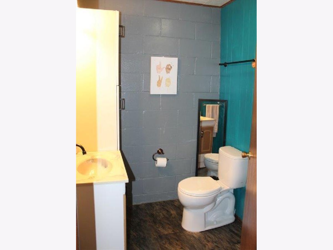
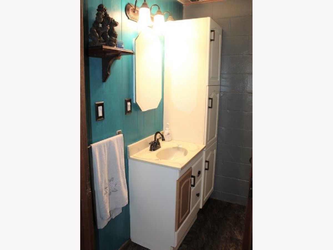
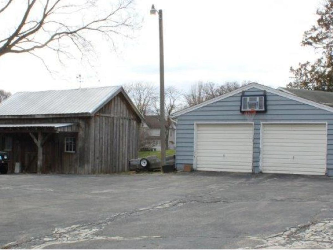
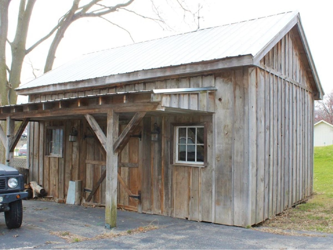
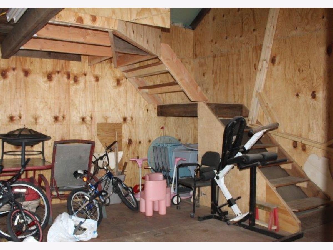
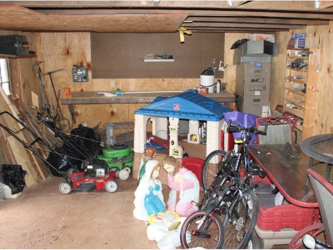
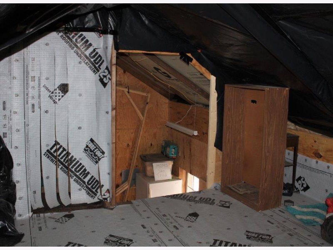
Room Specifics
Total Bedrooms: 6
Bedrooms Above Ground: 6
Bedrooms Below Ground: 0
Dimensions: —
Floor Type: —
Dimensions: —
Floor Type: —
Dimensions: —
Floor Type: —
Dimensions: —
Floor Type: —
Dimensions: —
Floor Type: —
Full Bathrooms: 2
Bathroom Amenities: —
Bathroom in Basement: 1
Rooms: —
Basement Description: Partially Finished,Exterior Access
Other Specifics
| 2 | |
| — | |
| Asphalt | |
| — | |
| — | |
| 100X150 | |
| — | |
| — | |
| — | |
| — | |
| Not in DB | |
| — | |
| — | |
| — | |
| — |
Tax History
| Year | Property Taxes |
|---|---|
| 2022 | $2,136 |
Contact Agent
Nearby Similar Homes
Nearby Sold Comparables
Contact Agent
Listing Provided By
Re/Max Sauk Valley

