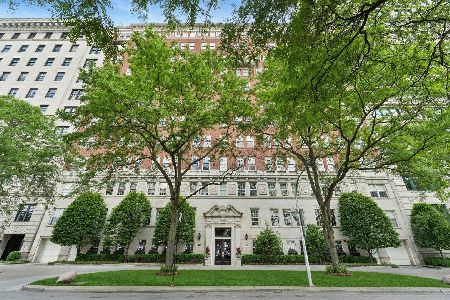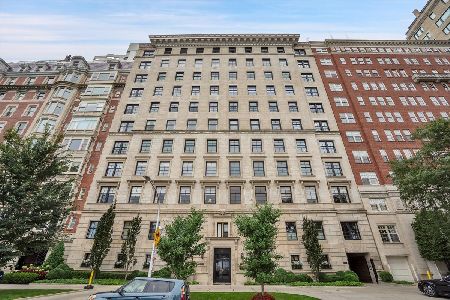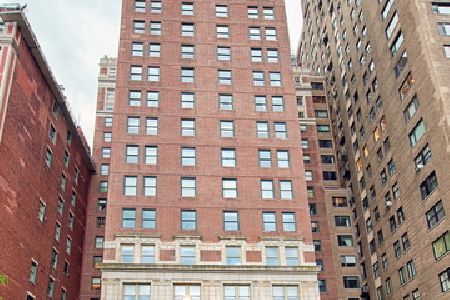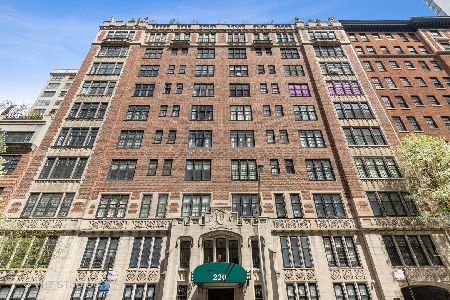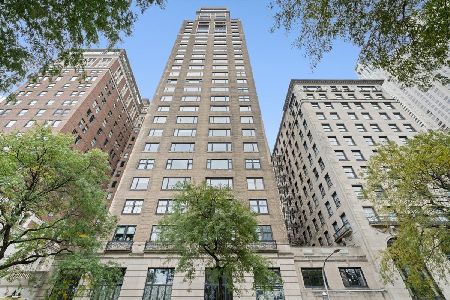209 Lake Shore Drive, Near North Side, Chicago, Illinois 60611
$2,475,000
|
Sold
|
|
| Status: | Closed |
| Sqft: | 5,700 |
| Cost/Sqft: | $507 |
| Beds: | 5 |
| Baths: | 6 |
| Year Built: | 1925 |
| Property Taxes: | $61,025 |
| Days On Market: | 3556 |
| Lot Size: | 0,00 |
Description
209 is considered one of the finest buildings in the city! Designed by the iconic architect Benjamin Marshall, this prestigious east LSD coop offers grandly proportioned residences, a service oriented staff, a marvelous private garden and on-site garage parking. With approximately 5,700 sqft of living space, this remarkable residence lives like a single family home. Highlights include three major rooms (living room, dining room & library) with 63 ft of panoramic lake views. Other features include 10' ceilings, hardwood floors, crown molding, 3 fireplaces, central a/c and in-unit laundry. The kitchen is large and offers south-facing windows, an indoor grill and a breakfast room. All four bedrooms are spacious and en-suite. 209 is ideally located by Chicago's Magnificent Mile in the heart of the city's finest restaurants, world class shopping, renowned cultural institutions and lakefront recreation.
Property Specifics
| Condos/Townhomes | |
| 17 | |
| — | |
| 1925 | |
| None | |
| — | |
| Yes | |
| — |
| Cook | |
| — | |
| 4923 / Monthly | |
| Heat,Water,Gas,Insurance,Doorman,TV/Cable,Exercise Facilities,Exterior Maintenance,Lawn Care,Scavenger,Snow Removal,Internet | |
| Lake Michigan | |
| Public Sewer | |
| 09236850 | |
| 17032080050000 |
Nearby Schools
| NAME: | DISTRICT: | DISTANCE: | |
|---|---|---|---|
|
Grade School
Ogden Elementary School |
299 | — | |
|
Middle School
Ogden Elementary School |
299 | Not in DB | |
|
High School
Wells Community Academy Senior H |
299 | Not in DB | |
Property History
| DATE: | EVENT: | PRICE: | SOURCE: |
|---|---|---|---|
| 30 Sep, 2016 | Sold | $2,475,000 | MRED MLS |
| 27 May, 2016 | Under contract | $2,890,000 | MRED MLS |
| 24 May, 2016 | Listed for sale | $2,890,000 | MRED MLS |
Room Specifics
Total Bedrooms: 5
Bedrooms Above Ground: 5
Bedrooms Below Ground: 0
Dimensions: —
Floor Type: Hardwood
Dimensions: —
Floor Type: Hardwood
Dimensions: —
Floor Type: Hardwood
Dimensions: —
Floor Type: —
Full Bathrooms: 6
Bathroom Amenities: Separate Shower,Full Body Spray Shower,Soaking Tub
Bathroom in Basement: 0
Rooms: Bedroom 5,Breakfast Room,Foyer,Library,Walk In Closet
Basement Description: None
Other Specifics
| 2 | |
| — | |
| — | |
| — | |
| Lake Front,Landscaped,Water View | |
| COMMON | |
| — | |
| Full | |
| Hardwood Floors, Laundry Hook-Up in Unit, Storage | |
| Range, Microwave, Dishwasher, High End Refrigerator, Washer, Dryer | |
| Not in DB | |
| — | |
| — | |
| Bike Room/Bike Trails, Door Person, Elevator(s), Exercise Room, Storage, On Site Manager/Engineer, Park, Receiving Room, Security Door Lock(s), Service Elevator(s) | |
| Wood Burning, Gas Starter |
Tax History
| Year | Property Taxes |
|---|---|
| 2016 | $61,025 |
Contact Agent
Nearby Similar Homes
Nearby Sold Comparables
Contact Agent
Listing Provided By
Coldwell Banker Residential

