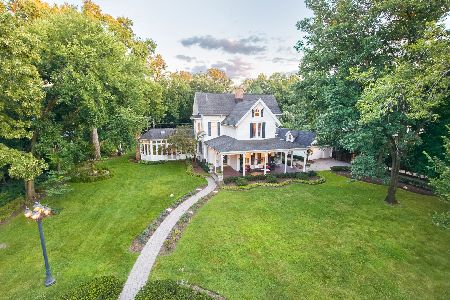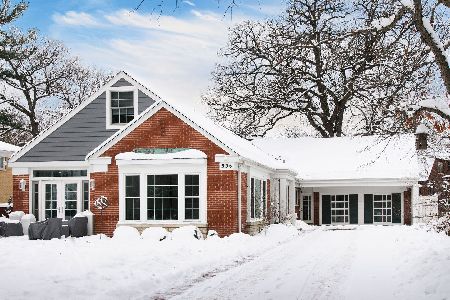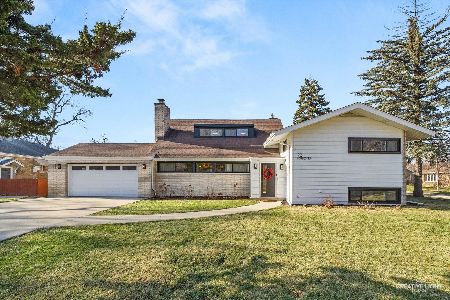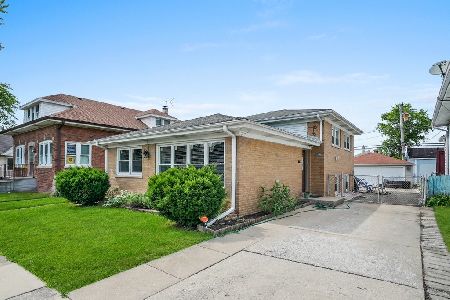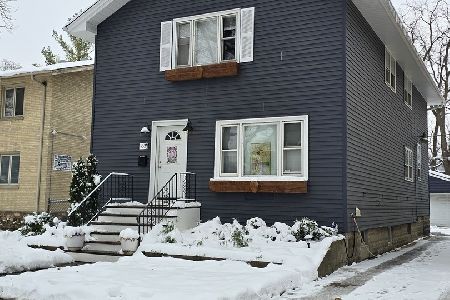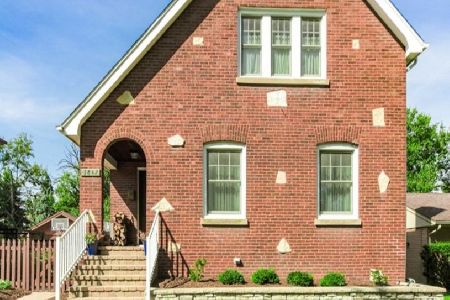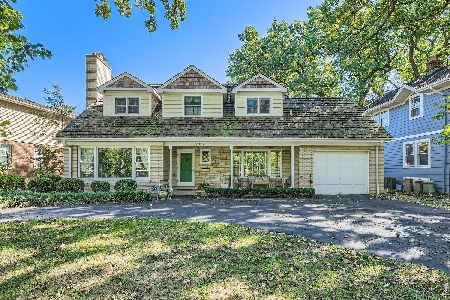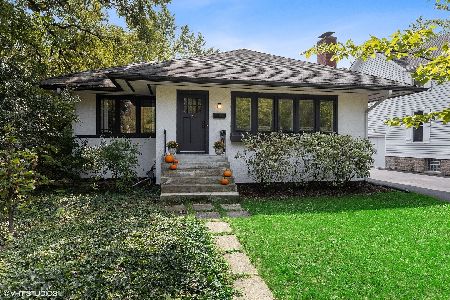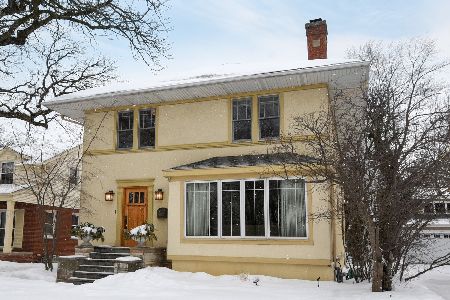209 Millbridge Road, Riverside, Illinois 60546
$645,000
|
Sold
|
|
| Status: | Closed |
| Sqft: | 3,450 |
| Cost/Sqft: | $191 |
| Beds: | 5 |
| Baths: | 4 |
| Year Built: | 1925 |
| Property Taxes: | $20,615 |
| Days On Market: | 2111 |
| Lot Size: | 0,25 |
Description
Gracious, spacious home for family living in historic Riverside's most desirable First Division neighborhood. Recently renovated high-end, gourmet kitchen with a 6-burner Thermador stove and over-sized butcher block island. Generous room sizes throughout. Four full baths. Four or five bedrooms (master ensuite with 2 walk-in closets and balcony with treetop views). Dining room with French doors that lead to spacious living room with gas fireplace and built-in bookcases. Sunroom overlooking beautiful open park area. First floor room for use as office, den, or additional bedroom. Large 2nd floor laundry, Full finished basement with 4th bathroom. Four garage stalls, large workshop area, and plentiful additional storage. Fenced yard, deck overlooking yard. Walk to downtown Riverside and catch the Metra train that runs to Union Station!
Property Specifics
| Single Family | |
| — | |
| Traditional | |
| 1925 | |
| Full | |
| — | |
| No | |
| 0.25 |
| Cook | |
| — | |
| 0 / Not Applicable | |
| None | |
| Lake Michigan | |
| Public Sewer | |
| 10674217 | |
| 15354190340000 |
Nearby Schools
| NAME: | DISTRICT: | DISTANCE: | |
|---|---|---|---|
|
Middle School
L J Hauser Junior High School |
96 | Not in DB | |
|
High School
Riverside Brookfield Twp Senior |
208 | Not in DB | |
Property History
| DATE: | EVENT: | PRICE: | SOURCE: |
|---|---|---|---|
| 8 Aug, 2013 | Sold | $610,000 | MRED MLS |
| 17 Jun, 2013 | Under contract | $629,000 | MRED MLS |
| — | Last price change | $659,000 | MRED MLS |
| 27 Mar, 2013 | Listed for sale | $659,000 | MRED MLS |
| 26 Oct, 2020 | Sold | $645,000 | MRED MLS |
| 1 Sep, 2020 | Under contract | $659,000 | MRED MLS |
| — | Last price change | $675,000 | MRED MLS |
| 17 Apr, 2020 | Listed for sale | $725,000 | MRED MLS |
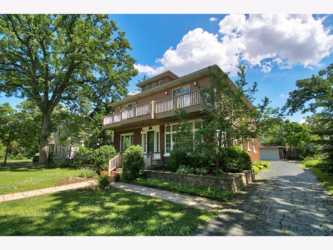
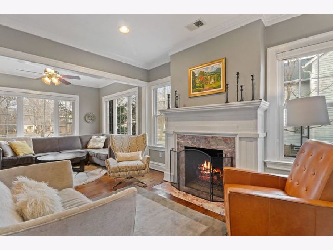
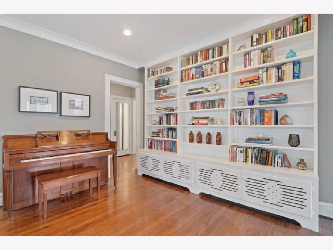
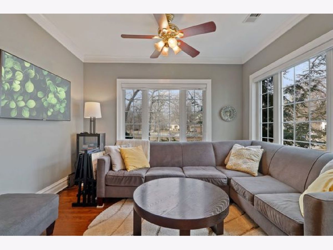
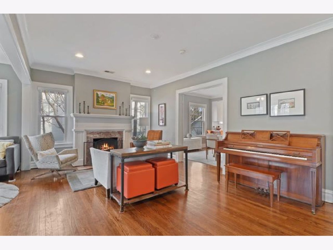
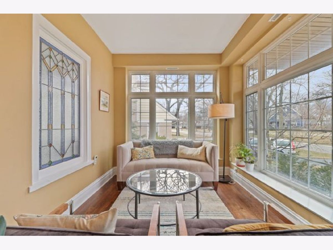
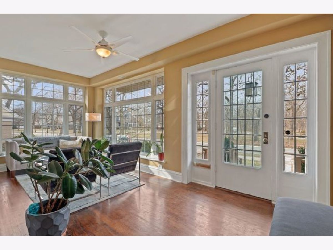
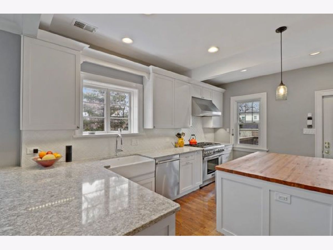
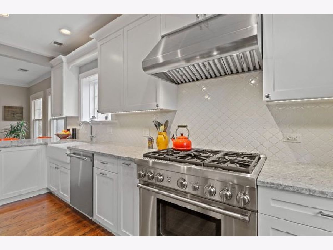
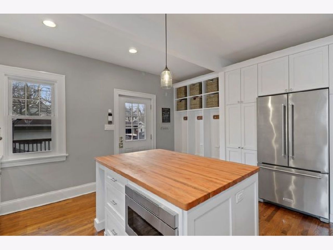
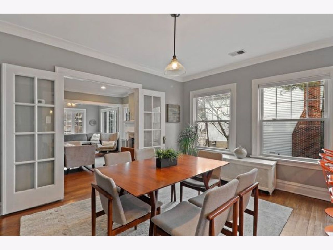
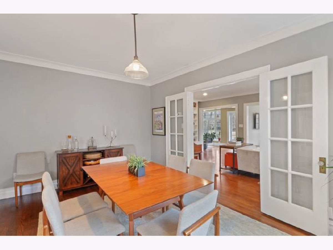
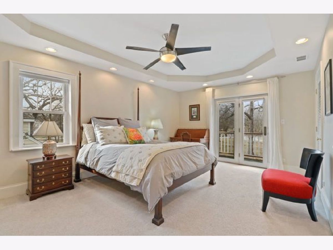
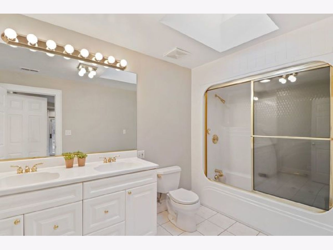
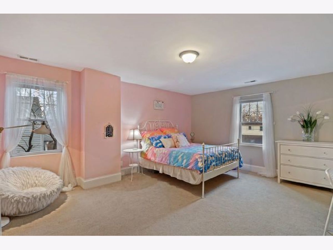
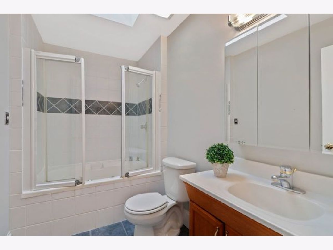
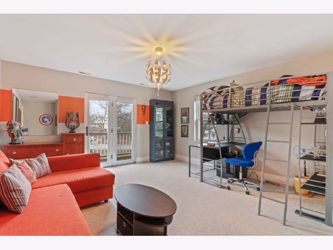
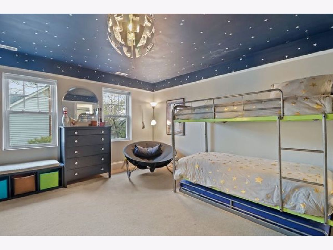
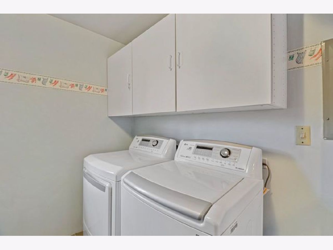
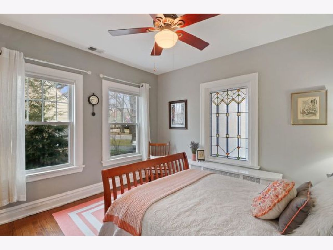
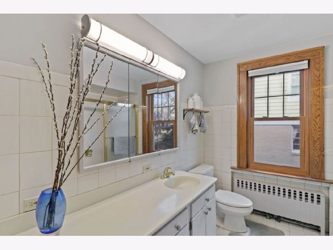
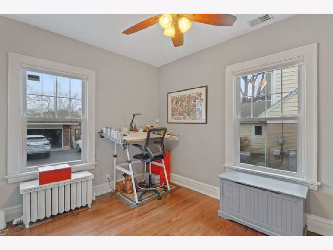
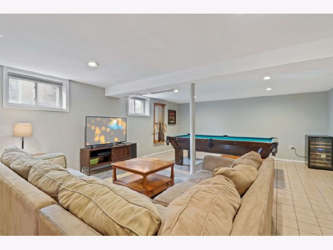
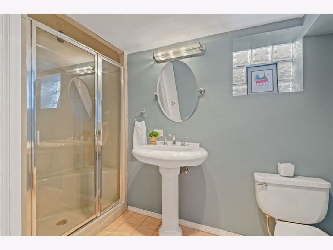
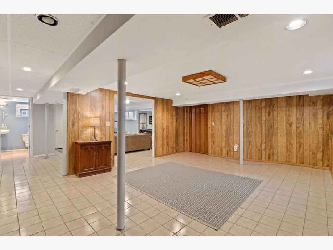
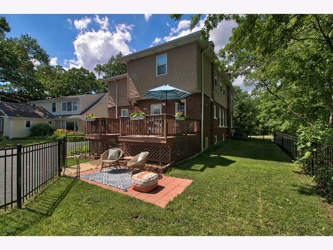
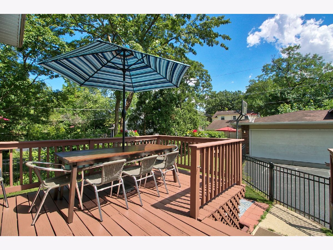
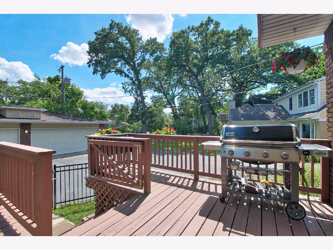
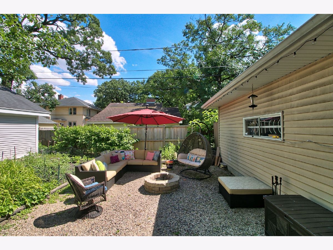
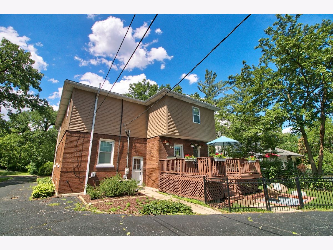
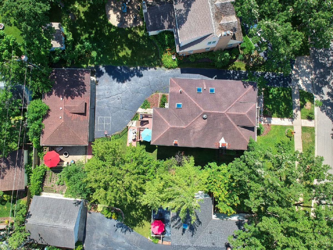
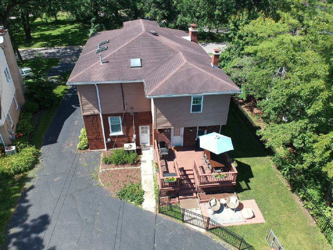
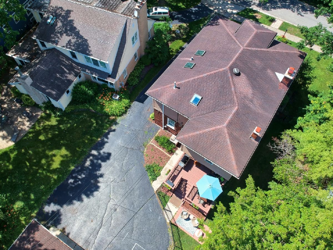
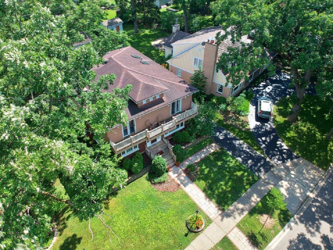
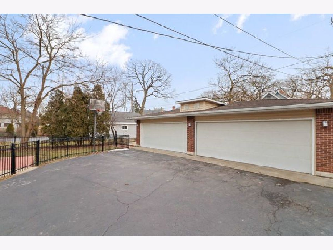
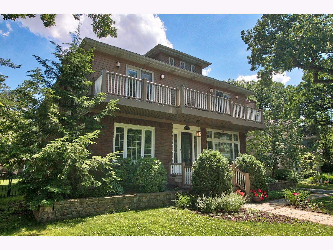
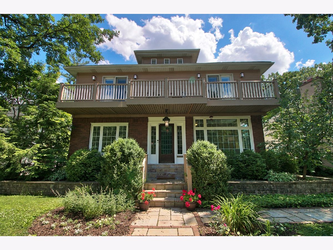
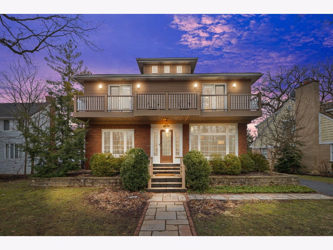
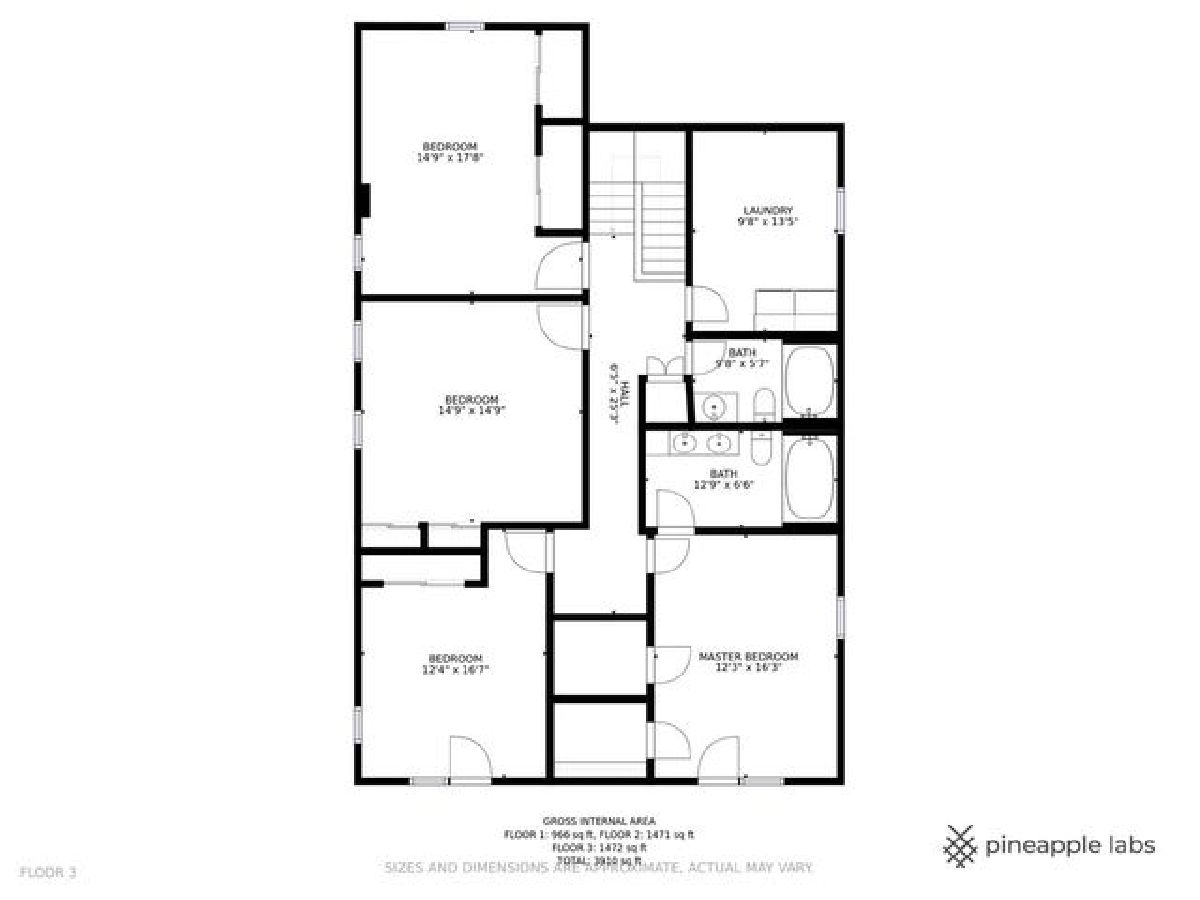
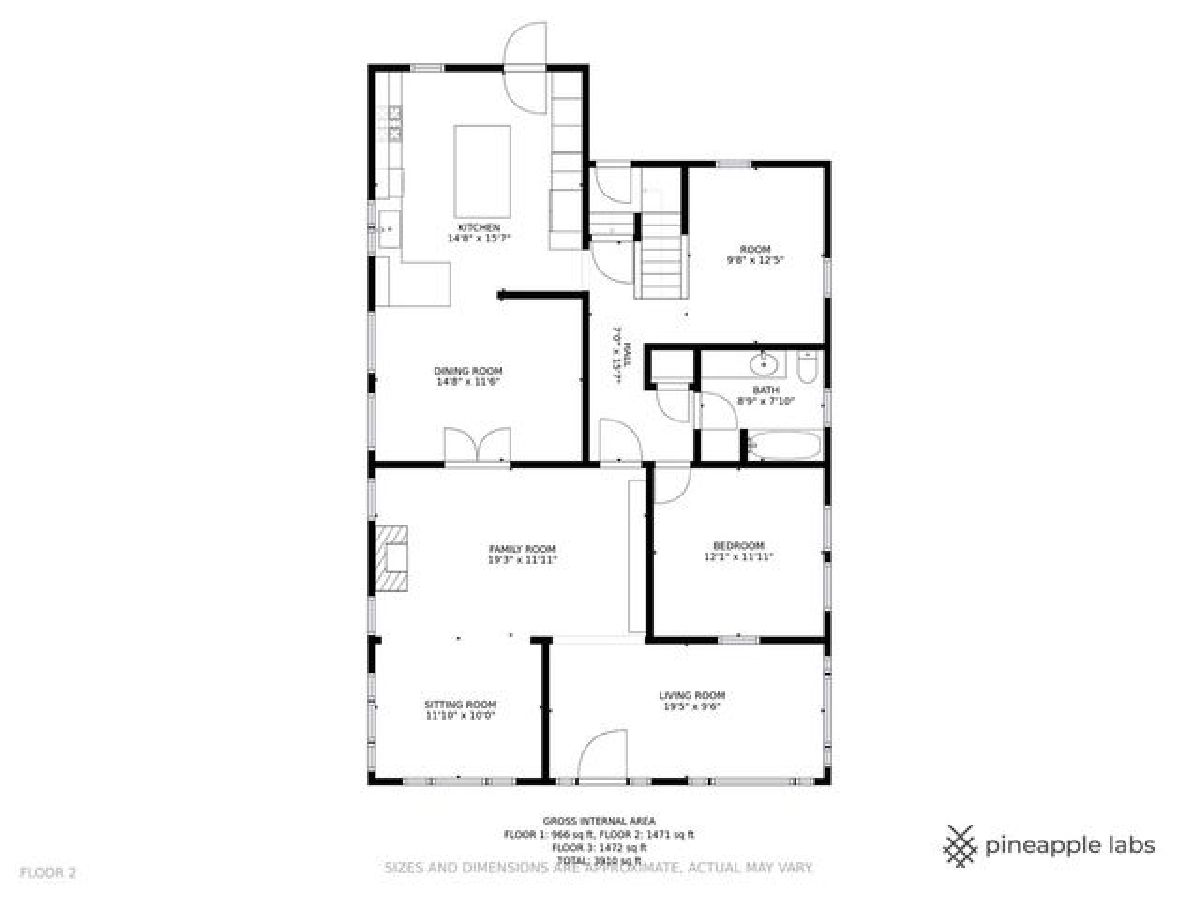
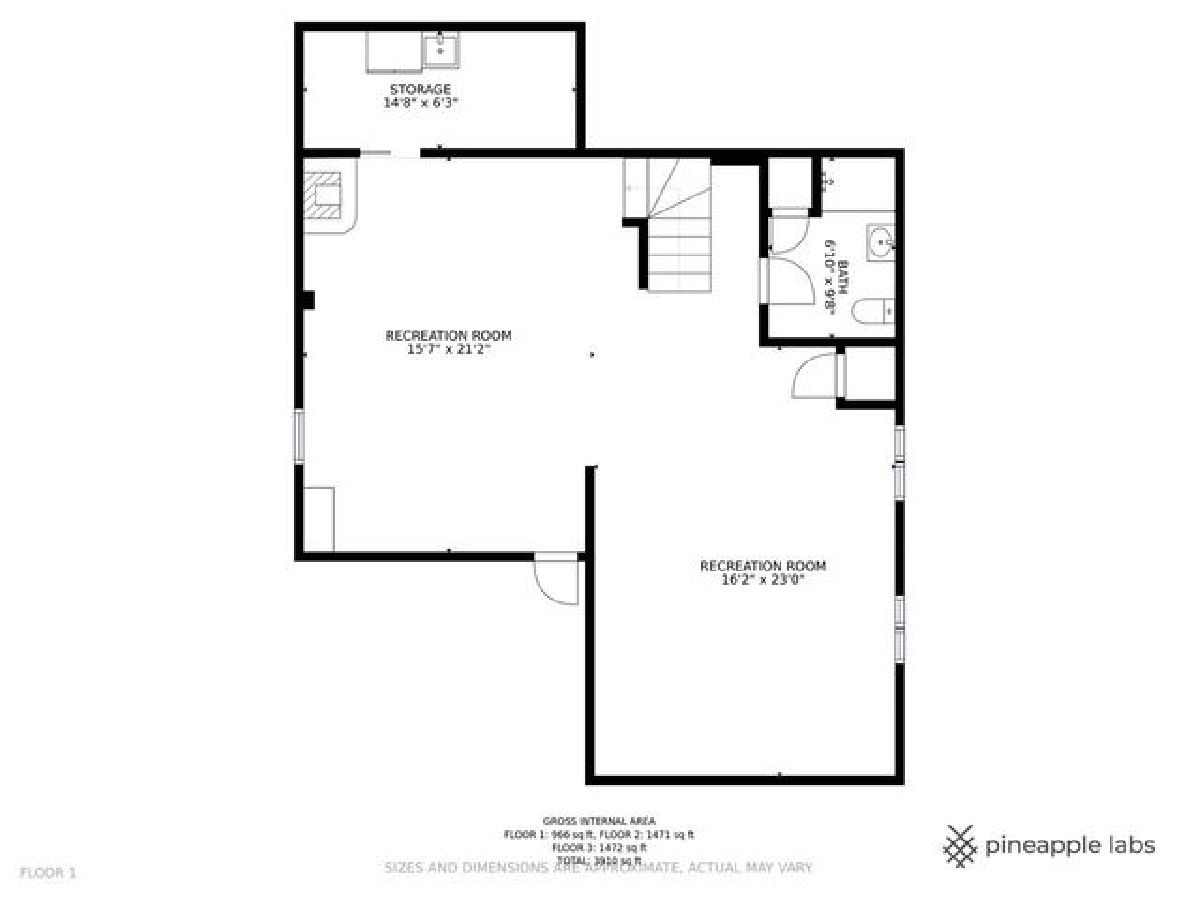
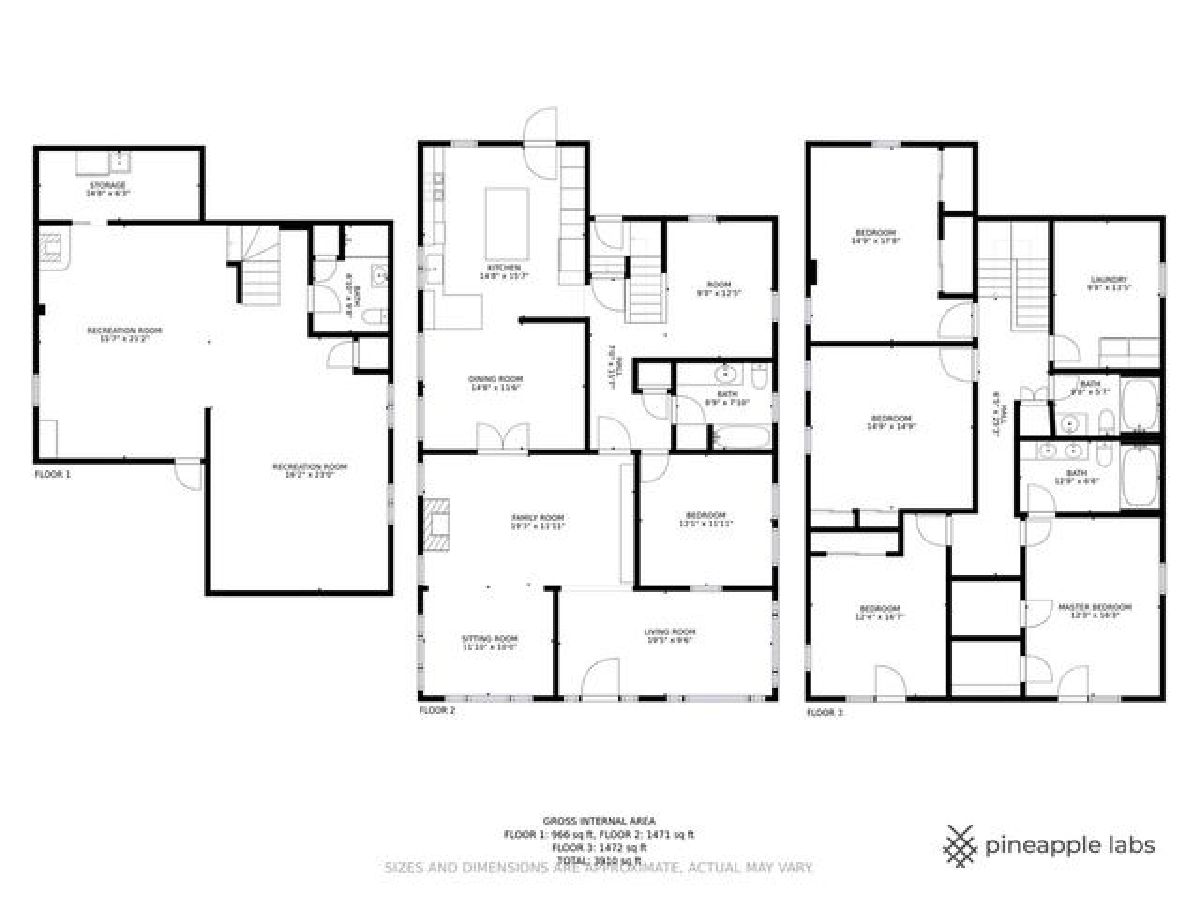
Room Specifics
Total Bedrooms: 5
Bedrooms Above Ground: 5
Bedrooms Below Ground: 0
Dimensions: —
Floor Type: Carpet
Dimensions: —
Floor Type: Carpet
Dimensions: —
Floor Type: Carpet
Dimensions: —
Floor Type: —
Full Bathrooms: 4
Bathroom Amenities: Whirlpool
Bathroom in Basement: 1
Rooms: Office,Heated Sun Room,Game Room,Bedroom 5
Basement Description: Finished
Other Specifics
| 4.5 | |
| — | |
| Asphalt | |
| Balcony, Deck, Storms/Screens, Fire Pit | |
| Fenced Yard,Landscaped,Mature Trees | |
| 75X149X70X151 | |
| Full,Pull Down Stair | |
| Full | |
| Skylight(s), Hardwood Floors, First Floor Bedroom, Second Floor Laundry, First Floor Full Bath, Built-in Features, Walk-In Closet(s) | |
| Range, Microwave, Dishwasher, Refrigerator, Washer, Dryer, Stainless Steel Appliance(s), Range Hood | |
| Not in DB | |
| Curbs, Sidewalks, Street Lights, Street Paved | |
| — | |
| — | |
| Wood Burning, Gas Starter |
Tax History
| Year | Property Taxes |
|---|---|
| 2013 | $15,901 |
| 2020 | $20,615 |
Contact Agent
Nearby Similar Homes
Nearby Sold Comparables
Contact Agent
Listing Provided By
Coldwell Banker Realty

