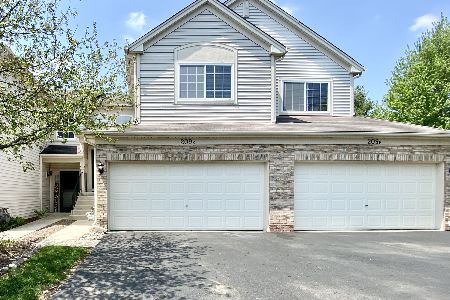209 Nicole Drive, South Elgin, Illinois 60177
$180,000
|
Sold
|
|
| Status: | Closed |
| Sqft: | 1,552 |
| Cost/Sqft: | $122 |
| Beds: | 3 |
| Baths: | 2 |
| Year Built: | 2001 |
| Property Taxes: | $3,905 |
| Days On Market: | 5853 |
| Lot Size: | 0,00 |
Description
Thornwood single level living at its finest!! Upgraded unit shows like a model! Maple 42" cabinets, newer wood flooring and carpet, prof. painting throughout, oak trim and doors, vaulted ceilings, Master suite fit for a king with his/her closets one of which is very large walk in, seperate tub/shower and dual vanities in the bathroom. Close to Randall Rd. shopping and dining. Come see this beautiful home today!!
Property Specifics
| Condos/Townhomes | |
| — | |
| — | |
| 2001 | |
| None | |
| BRIGHTON | |
| No | |
| — |
| Kane | |
| Thornwood | |
| 187 / — | |
| Clubhouse,Lawn Care,Snow Removal | |
| Public | |
| Public Sewer | |
| 07448212 | |
| 0632328035 |
Property History
| DATE: | EVENT: | PRICE: | SOURCE: |
|---|---|---|---|
| 14 Apr, 2010 | Sold | $180,000 | MRED MLS |
| 5 Mar, 2010 | Under contract | $189,900 | MRED MLS |
| 20 Feb, 2010 | Listed for sale | $189,900 | MRED MLS |
| 13 Jun, 2022 | Sold | $250,000 | MRED MLS |
| 15 May, 2022 | Under contract | $257,000 | MRED MLS |
| 12 May, 2022 | Listed for sale | $257,000 | MRED MLS |
Room Specifics
Total Bedrooms: 3
Bedrooms Above Ground: 3
Bedrooms Below Ground: 0
Dimensions: —
Floor Type: Carpet
Dimensions: —
Floor Type: Carpet
Full Bathrooms: 2
Bathroom Amenities: Separate Shower,Double Sink
Bathroom in Basement: 0
Rooms: Great Room,Utility Room-1st Floor
Basement Description: None
Other Specifics
| 2 | |
| Concrete Perimeter | |
| Asphalt | |
| Balcony | |
| Common Grounds | |
| COMMON | |
| — | |
| Full | |
| Vaulted/Cathedral Ceilings, Hardwood Floors, Laundry Hook-Up in Unit | |
| Range, Microwave, Dishwasher, Refrigerator, Washer, Dryer | |
| Not in DB | |
| — | |
| — | |
| Bike Room/Bike Trails, Exercise Room, Health Club, Park, Party Room, Pool | |
| — |
Tax History
| Year | Property Taxes |
|---|---|
| 2010 | $3,905 |
| 2022 | $5,358 |
Contact Agent
Nearby Similar Homes
Nearby Sold Comparables
Contact Agent
Listing Provided By
Fox Hollow Properties





