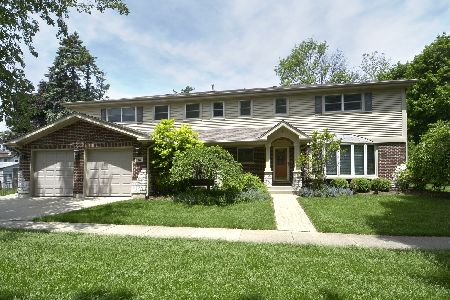209 Pine Avenue, Arlington Heights, Illinois 60004
$465,000
|
Sold
|
|
| Status: | Closed |
| Sqft: | 2,200 |
| Cost/Sqft: | $216 |
| Beds: | 4 |
| Baths: | 3 |
| Year Built: | 1914 |
| Property Taxes: | $10,412 |
| Days On Market: | 2822 |
| Lot Size: | 0,20 |
Description
Modern luxury meets vintage charm in a downtown Arlington Heights location. So much to love about this beautifully maintained and updated home. Open concept floor plan, high ceilings, farm kitchen with high-end appliances, butler pantry, wet bar, great for entertaining. A forth bedroom on main floor is perfect for office/ family room. Upstairs find three generous sized bedrooms each with two closets: master suite walk-in closets, full bath with separate shower and whirlpool tub. Dry basement partially finished: laundry, additional closets, recreation room, plumbing rough-in & storage room. Updated electrical, plumbing, sewers, Space Pac, new garage, recent roof, fenced yard. Fantastic Rec Park location, top schools, walk to train, shopping, entertainment, library & more. Move in and enjoy summers on your private patio.
Property Specifics
| Single Family | |
| — | |
| Farmhouse | |
| 1914 | |
| Full | |
| — | |
| No | |
| 0.2 |
| Cook | |
| — | |
| 0 / Not Applicable | |
| None | |
| Lake Michigan,Public | |
| Public Sewer | |
| 09939278 | |
| 03293290020000 |
Nearby Schools
| NAME: | DISTRICT: | DISTANCE: | |
|---|---|---|---|
|
Grade School
Windsor Elementary School |
25 | — | |
|
Middle School
South Middle School |
25 | Not in DB | |
|
High School
Prospect High School |
214 | Not in DB | |
Property History
| DATE: | EVENT: | PRICE: | SOURCE: |
|---|---|---|---|
| 13 Jun, 2017 | Listed for sale | $0 | MRED MLS |
| 5 Dec, 2017 | Under contract | $0 | MRED MLS |
| 6 Oct, 2017 | Listed for sale | $0 | MRED MLS |
| 28 Jun, 2018 | Sold | $465,000 | MRED MLS |
| 21 May, 2018 | Under contract | $475,000 | MRED MLS |
| 4 May, 2018 | Listed for sale | $475,000 | MRED MLS |
Room Specifics
Total Bedrooms: 4
Bedrooms Above Ground: 4
Bedrooms Below Ground: 0
Dimensions: —
Floor Type: Hardwood
Dimensions: —
Floor Type: Hardwood
Dimensions: —
Floor Type: Hardwood
Full Bathrooms: 3
Bathroom Amenities: Whirlpool,Separate Shower,Soaking Tub
Bathroom in Basement: 0
Rooms: Walk In Closet,Recreation Room,Foyer,Pantry,Mud Room,Storage
Basement Description: Partially Finished,Bathroom Rough-In
Other Specifics
| 2 | |
| Brick/Mortar,Concrete Perimeter | |
| Asphalt | |
| Patio, Porch | |
| — | |
| 66X132X66X132 | |
| Unfinished | |
| Full | |
| Bar-Wet, Hardwood Floors, First Floor Bedroom | |
| — | |
| Not in DB | |
| Pool, Sidewalks, Street Lights, Street Paved | |
| — | |
| — | |
| Gas Log |
Tax History
| Year | Property Taxes |
|---|---|
| 2018 | $10,412 |
Contact Agent
Nearby Similar Homes
Nearby Sold Comparables
Contact Agent
Listing Provided By
Baird & Warner









