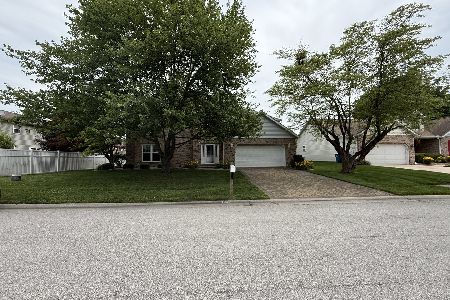209 Pointe Drive, Gifford, Illinois 61847
$265,000
|
Sold
|
|
| Status: | Closed |
| Sqft: | 1,720 |
| Cost/Sqft: | $156 |
| Beds: | 3 |
| Baths: | 3 |
| Year Built: | 2007 |
| Property Taxes: | $5,538 |
| Days On Market: | 617 |
| Lot Size: | 0,32 |
Description
Welcome to Eagle Prairie Subdivision in Gifford, the heart of America. Step in this home and see the attractive open kitchen and living room with luxury vinyl plank flooring, updated carpet and beautiful wood trim. The kitchen features an island and a plethora of cabinetry. Ceilings are vaulted making it airy and peaceful. The large master suite has a full bathroom and huge walk in closet. The open split staircase is extra wide and makes it easy to move furniture to the basement. Check out the large bar in the basement, perfect for entertaining. The basement has plenty of room for future expansion for a recreation room. Also, there are 2 egress windows for another bedroom and is plumbed for an additional bathroom. The sliding door in the living room invites wonderful sunlight and opens to a stamped concrete patio, paved retaining wall, rock and beautiful flagstones. Home has geothermal and low utility bills. Enjoy your morning coffee on a warm summer morning or wind down the day and invite your friends for conversation on the patio. The landscaping is perfect and the backyard has many mature trees. Gifford is a great place to live!
Property Specifics
| Single Family | |
| — | |
| — | |
| 2007 | |
| — | |
| — | |
| No | |
| 0.32 |
| Champaign | |
| Eagle Prairie | |
| — / Not Applicable | |
| — | |
| — | |
| — | |
| 12059414 | |
| 110435477010 |
Nearby Schools
| NAME: | DISTRICT: | DISTANCE: | |
|---|---|---|---|
|
Grade School
Gifford Elementary School |
188 | — | |
|
Middle School
Gifford Elementary School |
188 | Not in DB | |
|
High School
Rantoul High School |
193 | Not in DB | |
Property History
| DATE: | EVENT: | PRICE: | SOURCE: |
|---|---|---|---|
| 19 Jul, 2024 | Sold | $265,000 | MRED MLS |
| 13 Jun, 2024 | Under contract | $268,000 | MRED MLS |
| 21 May, 2024 | Listed for sale | $268,000 | MRED MLS |
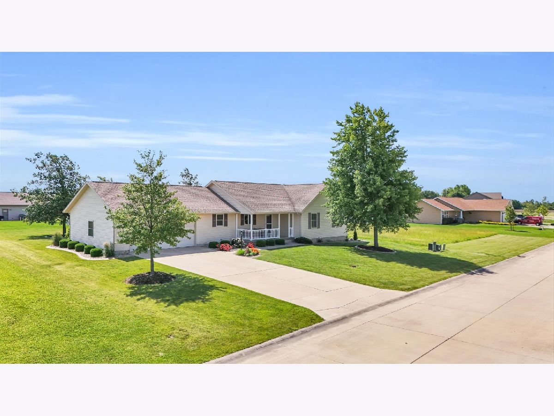
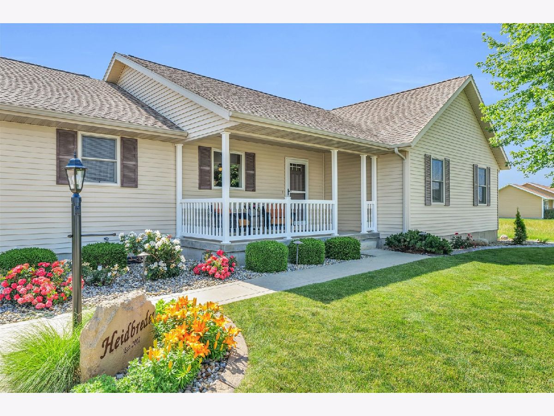
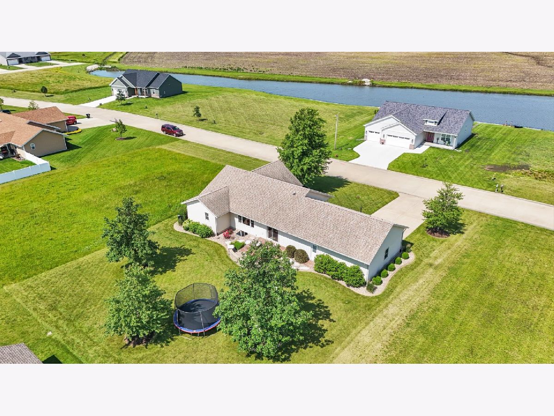
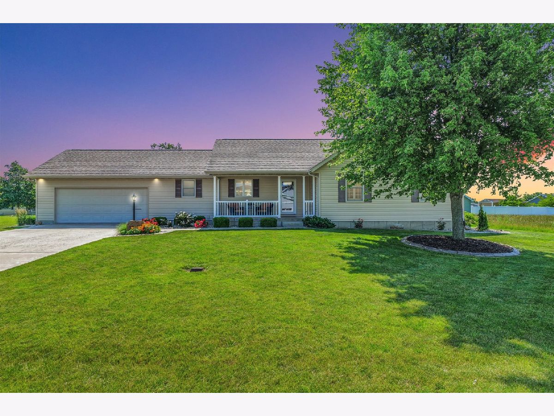
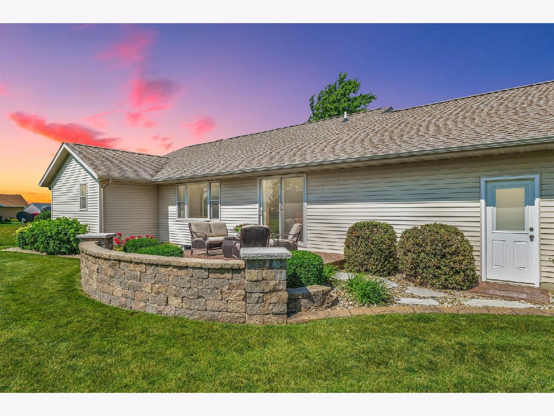




























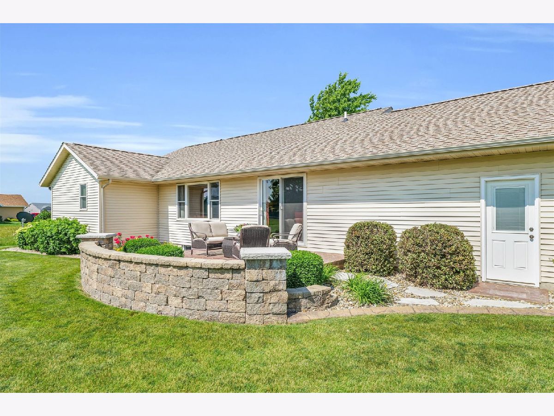
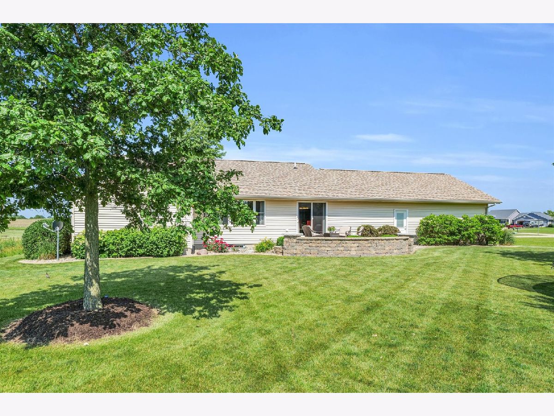
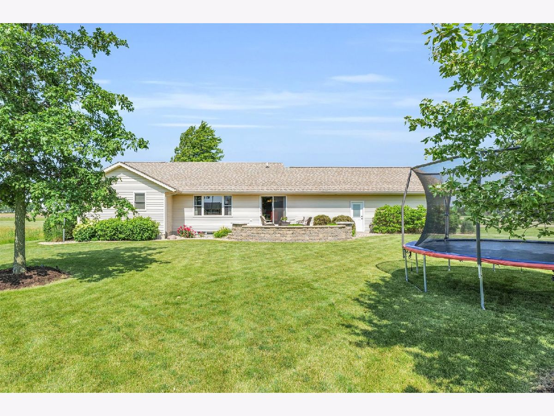
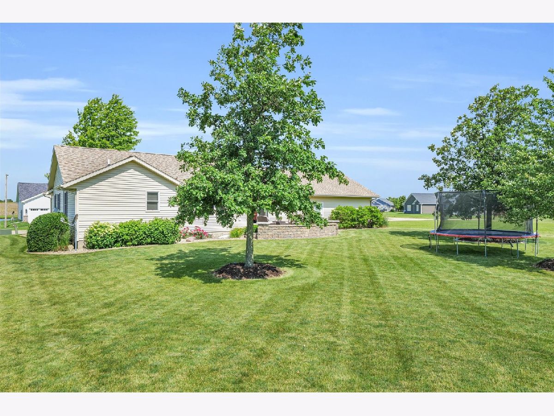
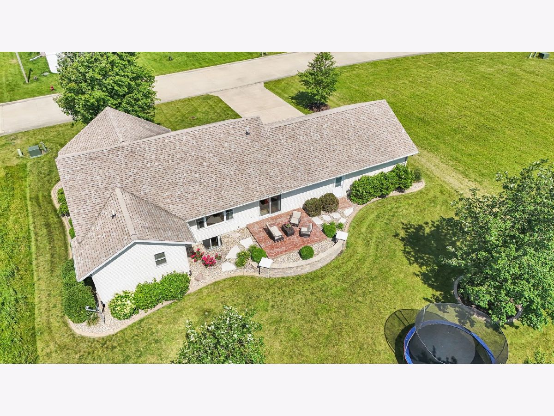
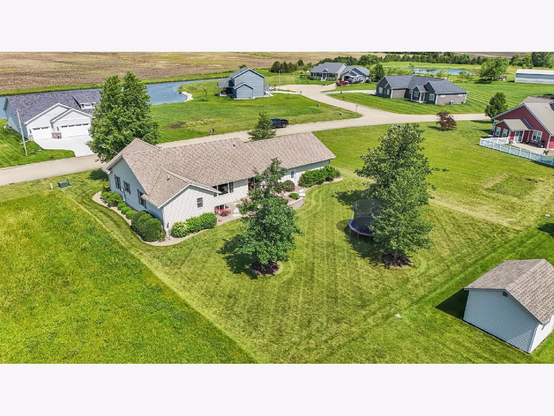
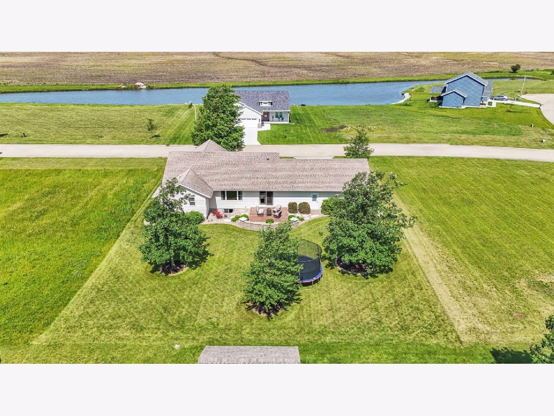
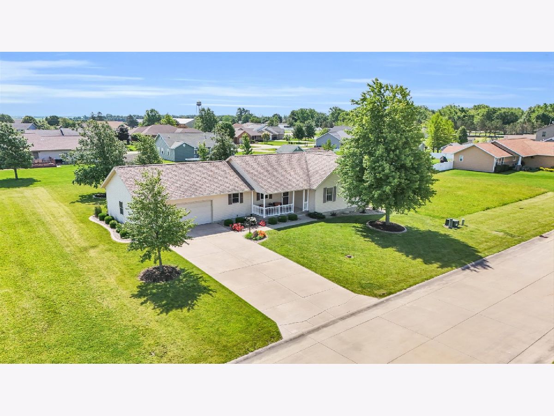
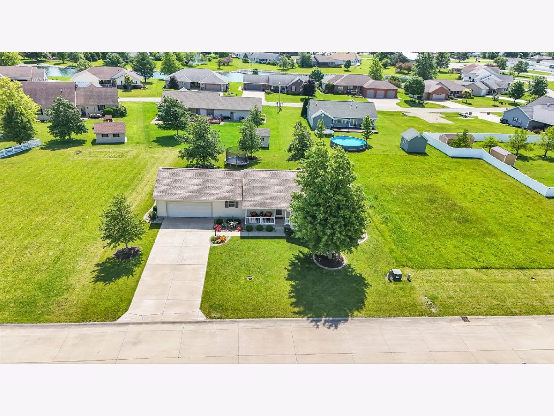
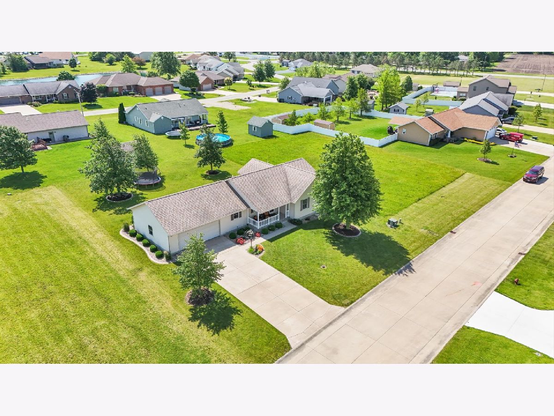

Room Specifics
Total Bedrooms: 3
Bedrooms Above Ground: 3
Bedrooms Below Ground: 0
Dimensions: —
Floor Type: —
Dimensions: —
Floor Type: —
Full Bathrooms: 3
Bathroom Amenities: —
Bathroom in Basement: 0
Rooms: —
Basement Description: Unfinished
Other Specifics
| 2 | |
| — | |
| Concrete | |
| — | |
| — | |
| 100 X 140 | |
| — | |
| — | |
| — | |
| — | |
| Not in DB | |
| — | |
| — | |
| — | |
| — |
Tax History
| Year | Property Taxes |
|---|---|
| 2024 | $5,538 |
Contact Agent
Nearby Similar Homes
Contact Agent
Listing Provided By
Coldwell Banker R.E. Group

