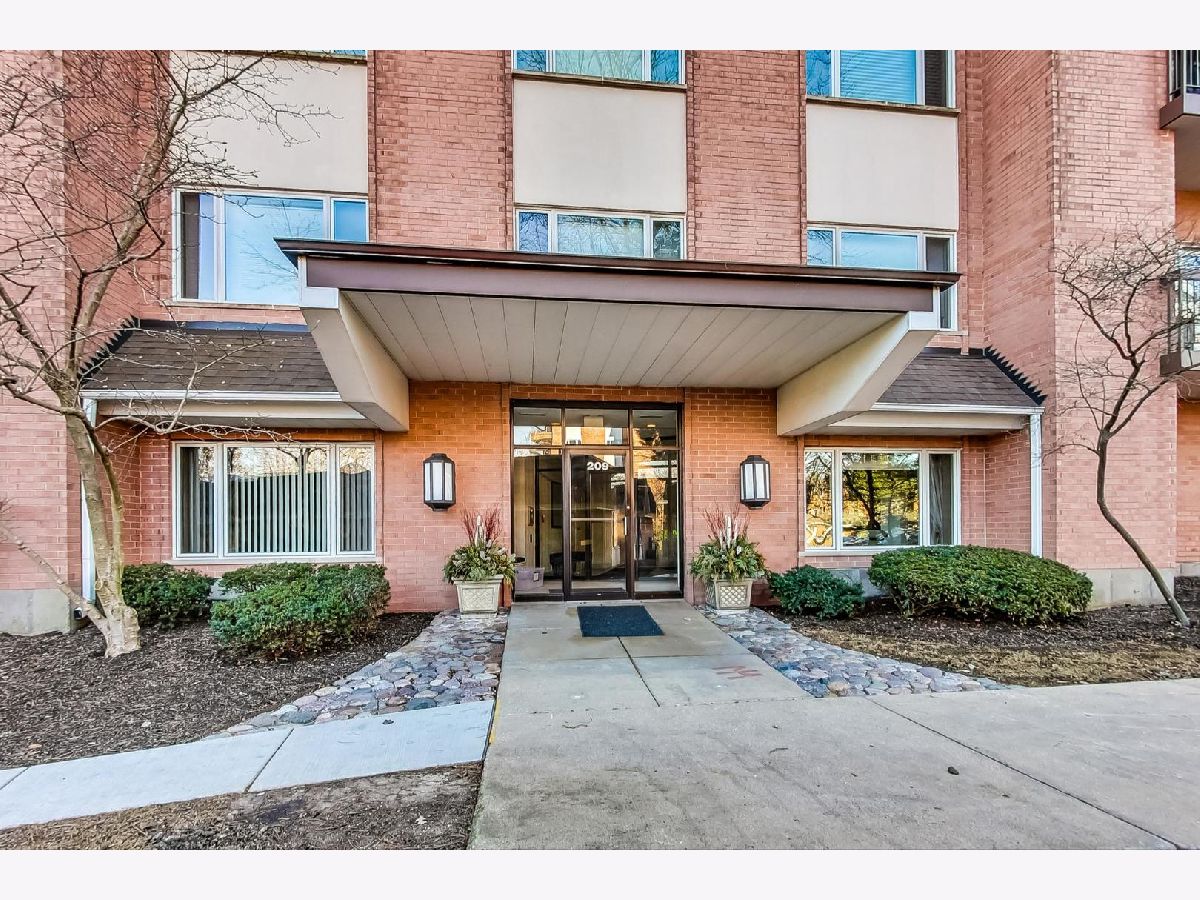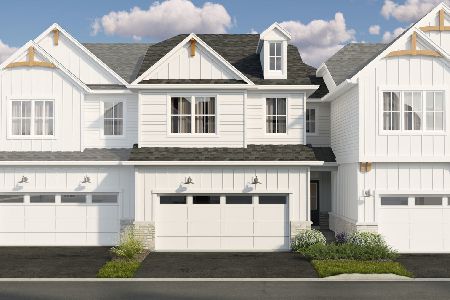209 Rivershire Lane, Lincolnshire, Illinois 60069
$538,750
|
Sold
|
|
| Status: | Closed |
| Sqft: | 2,805 |
| Cost/Sqft: | $205 |
| Beds: | 2 |
| Baths: | 3 |
| Year Built: | 1993 |
| Property Taxes: | $11,517 |
| Days On Market: | 710 |
| Lot Size: | 0,00 |
Description
Welcome to this stunning 2 BR + Sitting Room/2.1 BA Corner unit on the 5th floor in the premier gated community of Rivershire! Originally designed as a 3-bedroom unit, the current sitting room and 3rd walk in closet can be converted back making it ideal for various living arrangements. Enjoy spectacular pond views from every room, creating a tranquil and relaxing ambiance throughout the condo. Plantation shutters on most windows and sliding doors add a touch of elegance and privacy. Step inside and be greeted by the large foyer with 2 guest closets and fabulous Living Room with stunning light hardwood floors & plenty of recessed lights. The dining room seamlessly flows into the living room, making it perfect for hosting large gatherings. The eat-in kitchen is a chef's dream with top-of-the-line appliances - Subzero/Wolf/Decor and 42" custom cabinets with sliders overlooking the pond. The cozy family room boasts a gas fireplace, and another set of sliding doors leading to the balcony and pond view. The primary suite is a true oasis, featuring three extra-large walk-in closets, a sitting room, and a luxurious bathroom with a whirlpool tub and separate shower. Enjoy the convenience of in-unit laundry with a side-by-side washer and dryer and 2 heated parking spaces (numbers 22 and 23). Residents have access to the pool, tennis courts, club facilities, and a beautiful walking trail, providing ample opportunities for recreation and relaxation. The condo is part of an award-winning school district #103 and #125 Steven HS. The location is unbeatable, with easy access to shopping, restaurants, movie theaters, and the tollway.
Property Specifics
| Condos/Townhomes | |
| 6 | |
| — | |
| 1993 | |
| — | |
| LARGE 2 BR + SITTING ROOM | |
| Yes | |
| — |
| Lake | |
| Lakes Of Lincolnshire | |
| 905 / Monthly | |
| — | |
| — | |
| — | |
| 11840134 | |
| 15222011800000 |
Nearby Schools
| NAME: | DISTRICT: | DISTANCE: | |
|---|---|---|---|
|
Grade School
Laura B Sprague School |
103 | — | |
|
Middle School
Daniel Wright Junior High School |
103 | Not in DB | |
|
High School
Adlai E Stevenson High School |
125 | Not in DB | |
|
Alternate Elementary School
Half Day School |
— | Not in DB | |
Property History
| DATE: | EVENT: | PRICE: | SOURCE: |
|---|---|---|---|
| 19 Nov, 2013 | Sold | $470,000 | MRED MLS |
| 3 Nov, 2013 | Under contract | $519,900 | MRED MLS |
| 6 Sep, 2013 | Listed for sale | $519,900 | MRED MLS |
| 11 Jul, 2024 | Sold | $538,750 | MRED MLS |
| 1 May, 2024 | Under contract | $575,000 | MRED MLS |
| 15 Feb, 2024 | Listed for sale | $575,000 | MRED MLS |





















































Room Specifics
Total Bedrooms: 2
Bedrooms Above Ground: 2
Bedrooms Below Ground: 0
Dimensions: —
Floor Type: —
Full Bathrooms: 3
Bathroom Amenities: Whirlpool,Separate Shower,Double Sink
Bathroom in Basement: 0
Rooms: —
Basement Description: None
Other Specifics
| 2 | |
| — | |
| Asphalt | |
| — | |
| — | |
| CONDO | |
| — | |
| — | |
| — | |
| — | |
| Not in DB | |
| — | |
| — | |
| — | |
| — |
Tax History
| Year | Property Taxes |
|---|---|
| 2013 | $8,426 |
| 2024 | $11,517 |
Contact Agent
Nearby Similar Homes
Nearby Sold Comparables
Contact Agent
Listing Provided By
@properties Christie's International Real Estate




