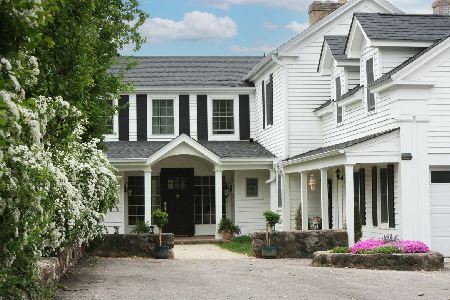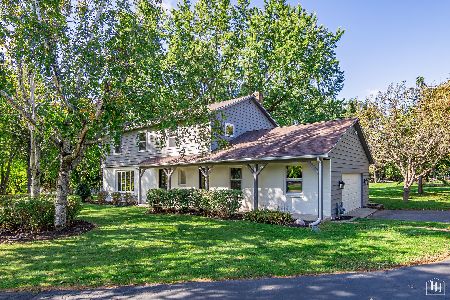209 Shannon Drive, Woodstock, Illinois 60098
$205,000
|
Sold
|
|
| Status: | Closed |
| Sqft: | 1,800 |
| Cost/Sqft: | $119 |
| Beds: | 4 |
| Baths: | 3 |
| Year Built: | 1973 |
| Property Taxes: | $4,194 |
| Days On Market: | 3520 |
| Lot Size: | 1,53 |
Description
This home sits on 1.5 acres in the secluded neighborhood of Shannonwood. Immaculate inside and out! Kitchen has lots of cabinet space with granite countertops and backsplash. The main floor has hardwood laminate flooring, neutral wall colors, and traditional raised paneling on the walls to add lots of character. The lower level has a bonus room with a wood burning fireplace, new carpet, and new windows. This home has a versatile floor plan to accommodate your family's specific needs. The backyard is fully fenced in with an enclosed porch, brick patio, fire pit, paved area with a basketball hoop, and a playhouse!
Property Specifics
| Single Family | |
| — | |
| — | |
| 1973 | |
| None | |
| — | |
| No | |
| 1.53 |
| Mc Henry | |
| Shannonwood | |
| 0 / Not Applicable | |
| None | |
| Private Well | |
| Septic-Private | |
| 09248307 | |
| 1201101009 |
Nearby Schools
| NAME: | DISTRICT: | DISTANCE: | |
|---|---|---|---|
|
Grade School
Westwood Elementary School |
200 | — | |
|
Middle School
Creekside Middle School |
200 | Not in DB | |
|
High School
Woodstock High School |
200 | Not in DB | |
Property History
| DATE: | EVENT: | PRICE: | SOURCE: |
|---|---|---|---|
| 9 Sep, 2016 | Sold | $205,000 | MRED MLS |
| 12 Aug, 2016 | Under contract | $215,000 | MRED MLS |
| 6 Jun, 2016 | Listed for sale | $215,000 | MRED MLS |
Room Specifics
Total Bedrooms: 4
Bedrooms Above Ground: 4
Bedrooms Below Ground: 0
Dimensions: —
Floor Type: Carpet
Dimensions: —
Floor Type: Carpet
Dimensions: —
Floor Type: Carpet
Full Bathrooms: 3
Bathroom Amenities: Double Sink,Soaking Tub
Bathroom in Basement: 0
Rooms: Bonus Room
Basement Description: None
Other Specifics
| 2 | |
| Concrete Perimeter | |
| — | |
| Deck, Patio, Porch, Brick Paver Patio | |
| Fenced Yard | |
| 212X309X211X311 | |
| — | |
| Full | |
| — | |
| Range, Microwave, Dishwasher, Refrigerator, Washer, Dryer | |
| Not in DB | |
| — | |
| — | |
| — | |
| Wood Burning |
Tax History
| Year | Property Taxes |
|---|---|
| 2016 | $4,194 |
Contact Agent
Nearby Sold Comparables
Contact Agent
Listing Provided By
Berkshire Hathaway HomeServices Starck Real Estate






