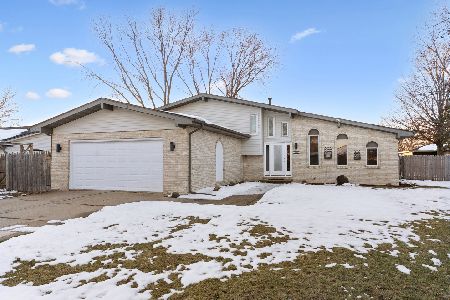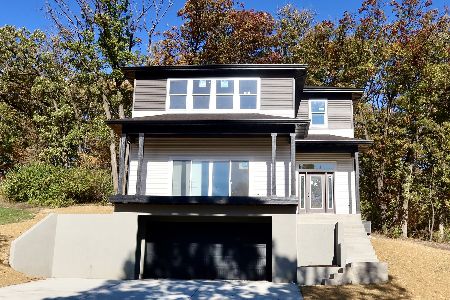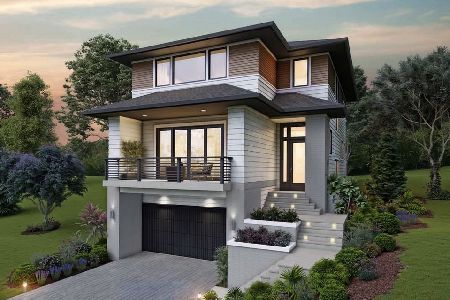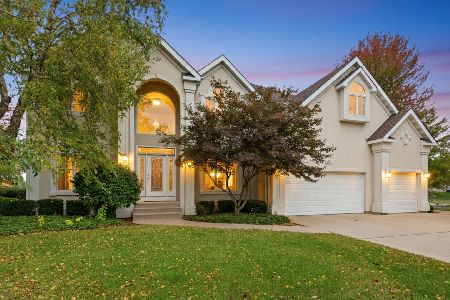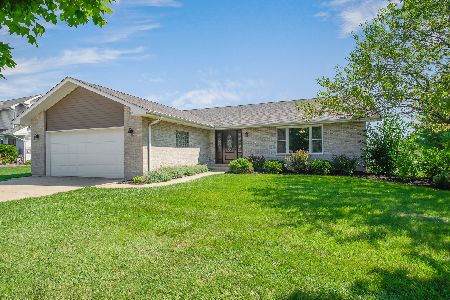209 Sibley Drive, Minooka, Illinois 60447
$339,000
|
Sold
|
|
| Status: | Closed |
| Sqft: | 3,357 |
| Cost/Sqft: | $101 |
| Beds: | 4 |
| Baths: | 4 |
| Year Built: | 2002 |
| Property Taxes: | $7,840 |
| Days On Market: | 1897 |
| Lot Size: | 1,13 |
Description
Located on over a 1 acre lot is this Sibley Drive custom home. Situated on a dead end street with extended private parking apron. Heated above ground pool with water slide only 2 years old. Galvanized seamless steel with PVC coated siding and brick exterior. Cozy front porch. Roof is 5 years old with 30 year transferrable warranty. Solar panels to transfer to new buyer. Outdoor storage with optional chicken coop. 2 outdoor firepits. 4 car tandem garage when platform is removed. Multilevel outdoor entertaining on the trex deck or patio. 2 story foyer upon entering. Step up dining room with wood floors. See through fireplace between the family room and kitchen. Family room has newer wood flooring. Large eat in kitchen with bay window seating. No maintenance updated silestone countertops with tons of cabinet space. All appliances stay- Stove (3 years old), Dishwasher (new), microwave (2 years old) and fridge. Expansive laundry room with utility sink and washer/dryer (2 years old) remain. Full finished walk out basement with ample storage space. Basement bedroom with walk in closet. Full basement bathroom. Large rec room space. Master suite with master bath en suite with jacuzzi tub and updated double bowl vanity, walk in custom closet, fireplace and private trex balcony. Loft can be easily converted to another bedroom. All bedrooms are generously sized with one having a bonus room attached. Dual water heaters (4 years old), furnace (1 year old). whole house water filtration system and water softener. Walking distance to Sibley Park and Summit Park and splash pad. Easy access to I80 and I55.
Property Specifics
| Single Family | |
| — | |
| — | |
| 2002 | |
| Full,Walkout | |
| CUSTOM | |
| No | |
| 1.13 |
| Will | |
| Rivers Edge | |
| 0 / Not Applicable | |
| None | |
| Public | |
| Public Sewer | |
| 10931098 | |
| 0410063070130000 |
Nearby Schools
| NAME: | DISTRICT: | DISTANCE: | |
|---|---|---|---|
|
High School
Minooka Community High School |
111 | Not in DB | |
Property History
| DATE: | EVENT: | PRICE: | SOURCE: |
|---|---|---|---|
| 15 Jan, 2021 | Sold | $339,000 | MRED MLS |
| 15 Nov, 2020 | Under contract | $339,000 | MRED MLS |
| 11 Nov, 2020 | Listed for sale | $339,000 | MRED MLS |
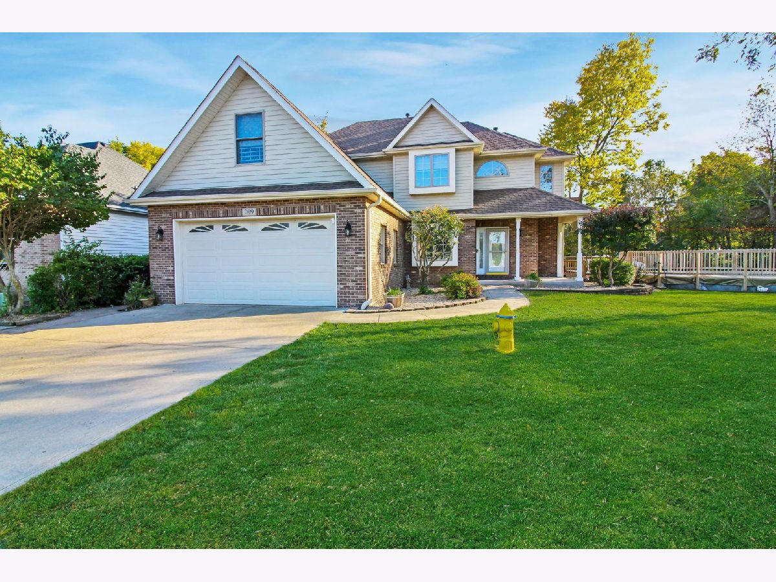












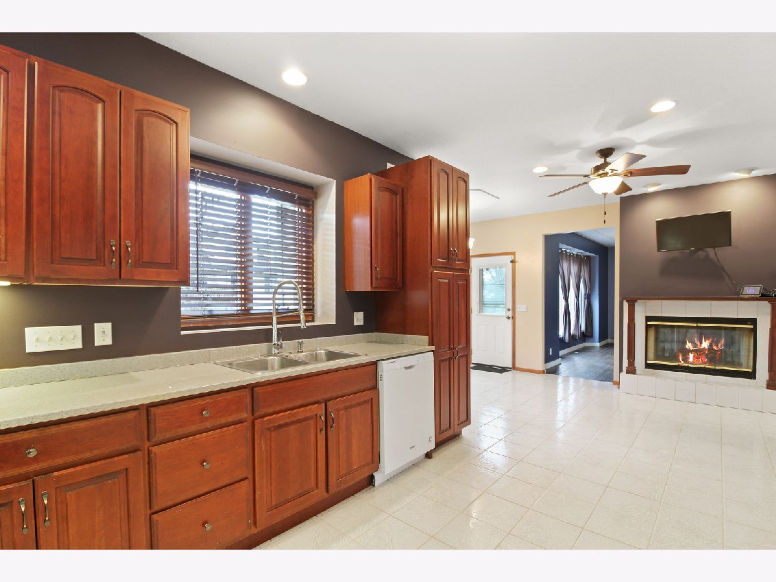













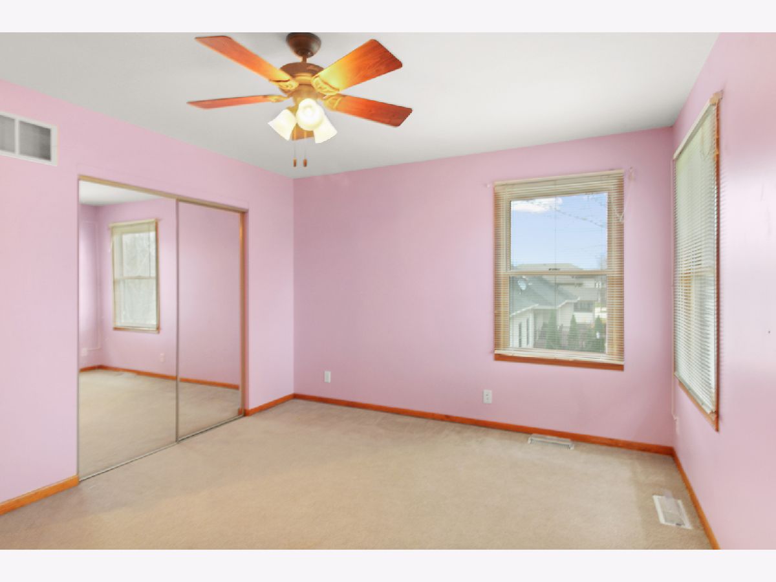
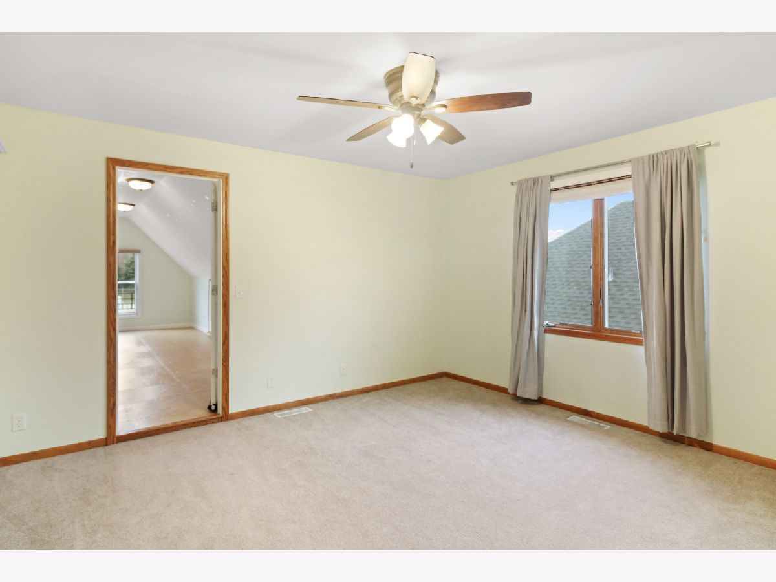




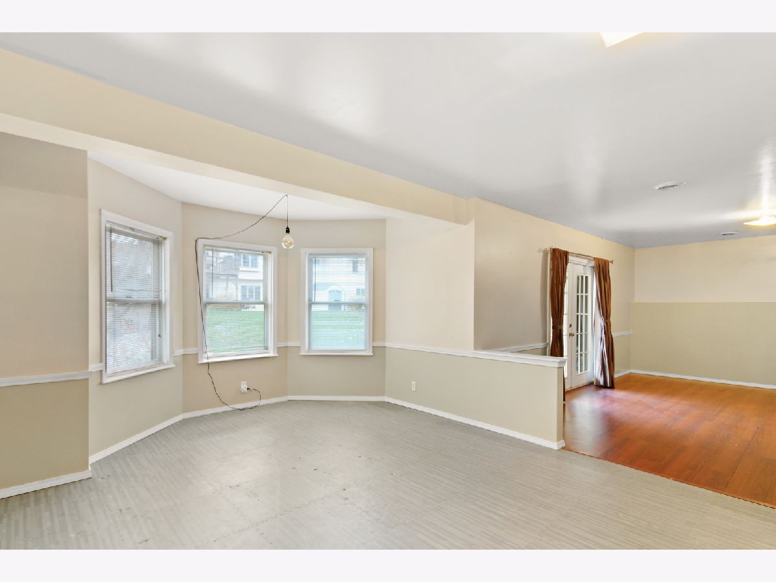

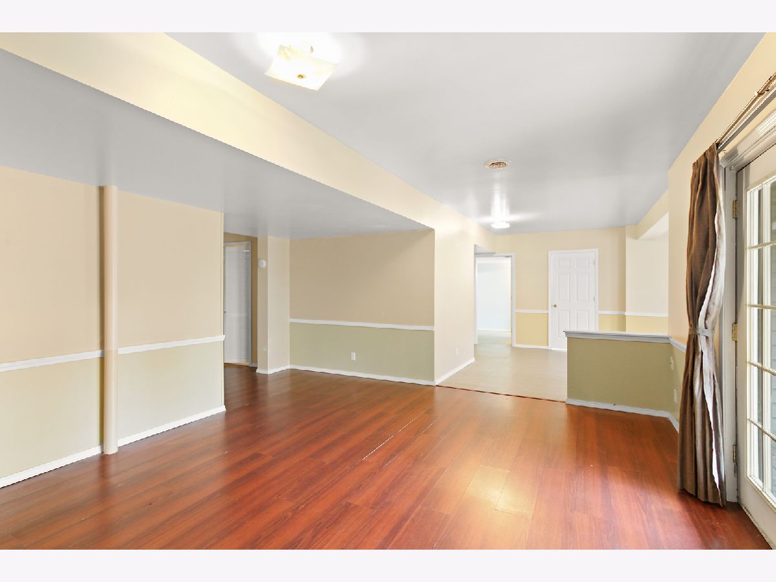




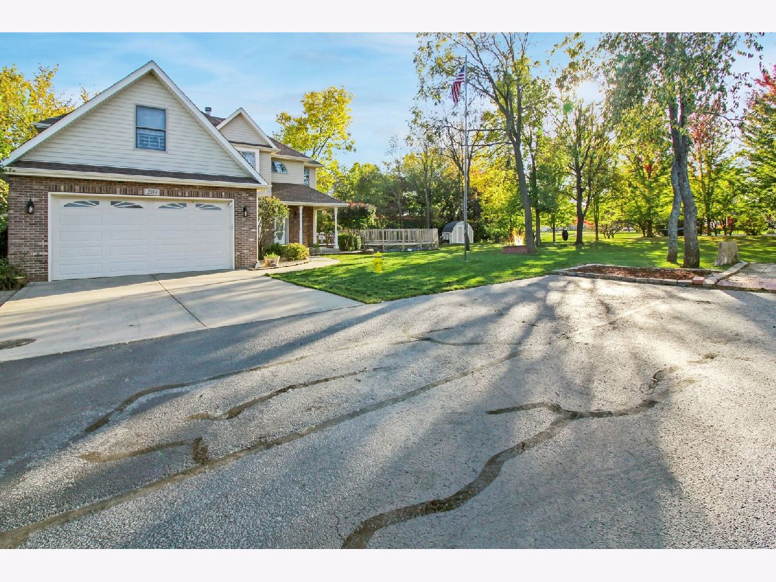

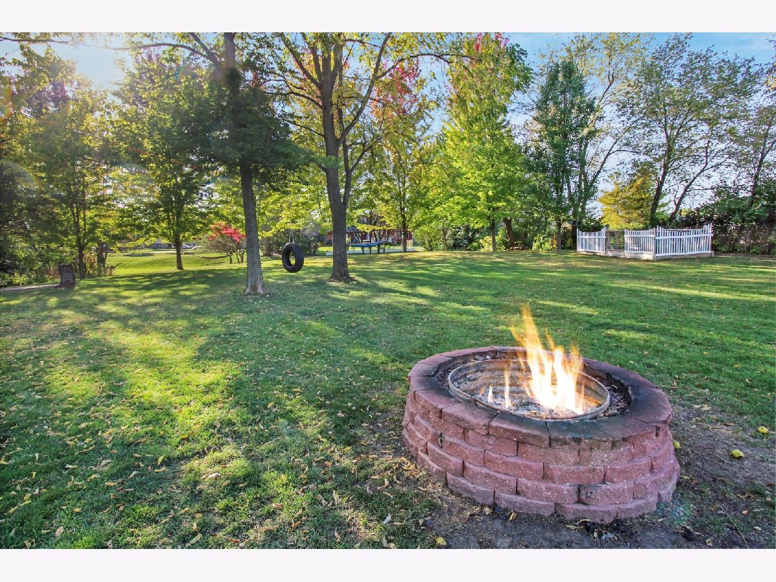


Room Specifics
Total Bedrooms: 4
Bedrooms Above Ground: 4
Bedrooms Below Ground: 0
Dimensions: —
Floor Type: Carpet
Dimensions: —
Floor Type: Carpet
Dimensions: —
Floor Type: Sustainable
Full Bathrooms: 4
Bathroom Amenities: Double Sink,Soaking Tub
Bathroom in Basement: 1
Rooms: Loft,Recreation Room,Media Room,Bonus Room
Basement Description: Finished,Exterior Access
Other Specifics
| 4 | |
| Concrete Perimeter | |
| Concrete | |
| Balcony, Deck, Patio, Porch, Above Ground Pool, Storms/Screens, Fire Pit | |
| Landscaped,Wooded,Mature Trees,Outdoor Lighting | |
| 153.7X255.5X160.6X255.5 | |
| Full | |
| Full | |
| Vaulted/Cathedral Ceilings, Hardwood Floors, First Floor Laundry, Built-in Features, Walk-In Closet(s) | |
| — | |
| Not in DB | |
| Park, Lake, Curbs, Sidewalks, Street Lights, Street Paved | |
| — | |
| — | |
| Double Sided, Wood Burning, Gas Starter |
Tax History
| Year | Property Taxes |
|---|---|
| 2021 | $7,840 |
Contact Agent
Nearby Similar Homes
Nearby Sold Comparables
Contact Agent
Listing Provided By
Century 21 Affiliated

