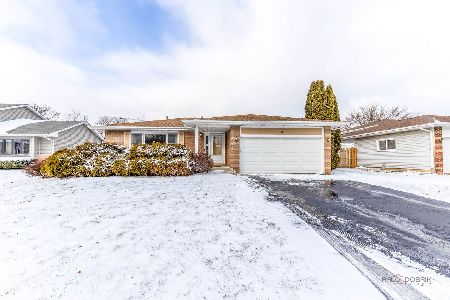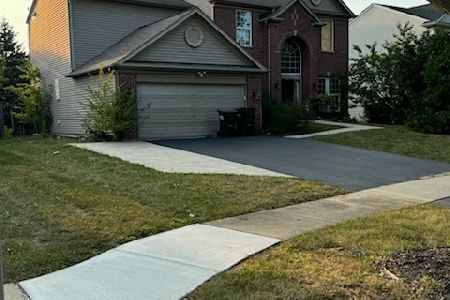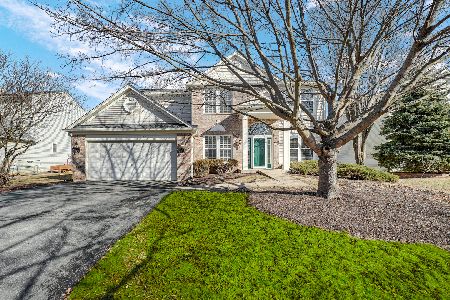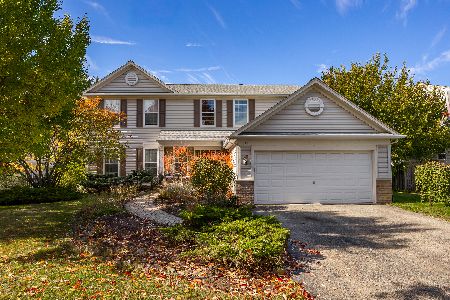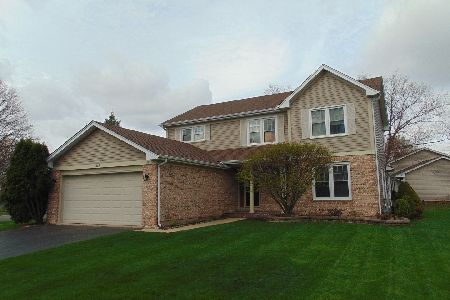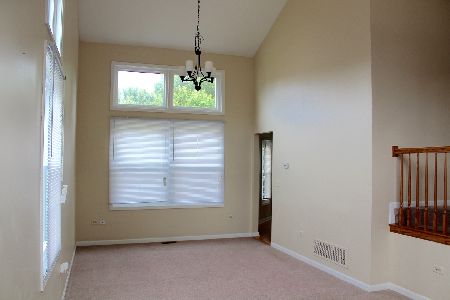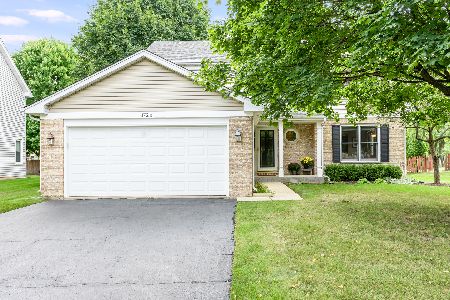209 Silverado Street, Bolingbrook, Illinois 60490
$398,000
|
Sold
|
|
| Status: | Closed |
| Sqft: | 2,425 |
| Cost/Sqft: | $157 |
| Beds: | 4 |
| Baths: | 3 |
| Year Built: | 1995 |
| Property Taxes: | $8,261 |
| Days On Market: | 1773 |
| Lot Size: | 0,21 |
Description
Looking for a well cared for and updated home with over 3000 square feet of living space? This is the home you've been waiting for! You will be delighted with the gourmet kitchen featuring granite counters and backsplash, 42 inch maple cabinetry, center island, tall pantry, plus stainless steel appliances. So much storage space in this lovely kitchen. All three bathrooms are beautifully updated. Be impressed by the quality including glass shower doors and custom tile. Is there a flex room on your house-hunting wish list? This home has one on the first floor! It can be used as a home office, hobby room, spare bedroom and/or multi-purpose room. There are 4 generous sized bedrooms on the second level. The primary suite provides a nice, quiet oasis. Newer 6 panel doors installed throughout and classic mirrored closet doors added in all bedrooms. The finished lower level is 645 sq ft and offers a recreational room and additional storage. Get ready for summer! The outside is a great entertaining space featuring a huge private deck in addition to a large patio with a good sized fenced back yard. All of this only minutes from shopping, restaurants, gyms and grocery stores and in walking distance to the elementary school. Home is in district for Neuqua high school. So many updates including A/C, roof, siding, Low E window replacements, all exterior doors and garage door replaced, and interior recently painted. 1st floor laundry too. Concrete pad next to garage originally built for RV/boat parking check with village for current guidelines. Come and take a look today! (Extra refrigerator and freezer not included) COVID-19: Due to concerns about COVID-19 and as a courtesy to all parties, please do not attend showings if anyone in your party exhibits cold/flu-like symptoms or has been exposed to the virus. Also - All showing parties please wear a face mask. Thanks!
Property Specifics
| Single Family | |
| — | |
| Traditional | |
| 1995 | |
| Partial | |
| — | |
| No | |
| 0.21 |
| Will | |
| Hickory Oaks | |
| 0 / Not Applicable | |
| None | |
| Public | |
| Public Sewer | |
| 11064425 | |
| 0701132160190000 |
Nearby Schools
| NAME: | DISTRICT: | DISTANCE: | |
|---|---|---|---|
|
Grade School
Builta Elementary School |
204 | — | |
|
Middle School
Gregory Middle School |
204 | Not in DB | |
|
High School
Neuqua Valley High School |
204 | Not in DB | |
Property History
| DATE: | EVENT: | PRICE: | SOURCE: |
|---|---|---|---|
| 25 Jun, 2021 | Sold | $398,000 | MRED MLS |
| 26 Apr, 2021 | Under contract | $379,900 | MRED MLS |
| 23 Apr, 2021 | Listed for sale | $379,900 | MRED MLS |
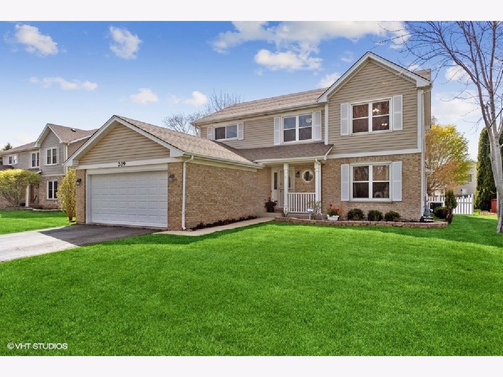
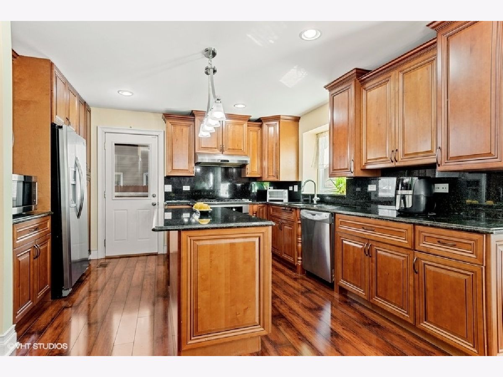
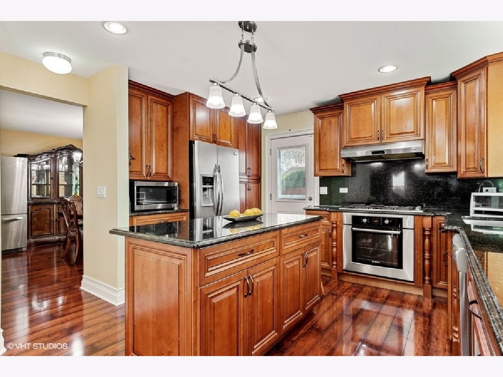
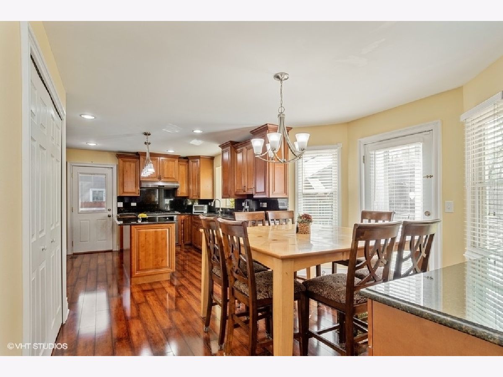
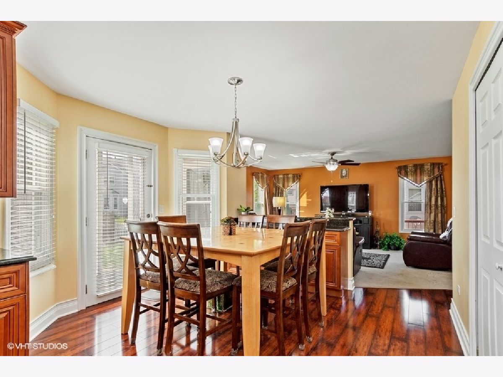
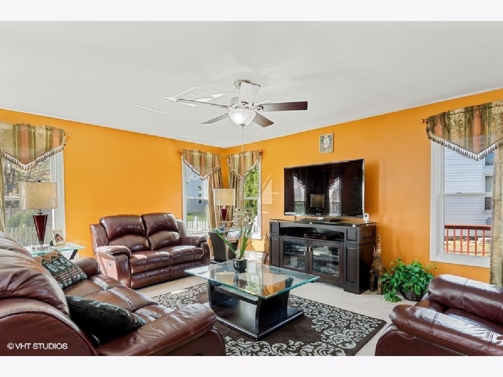
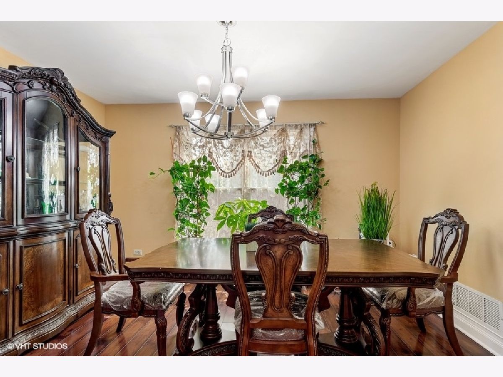
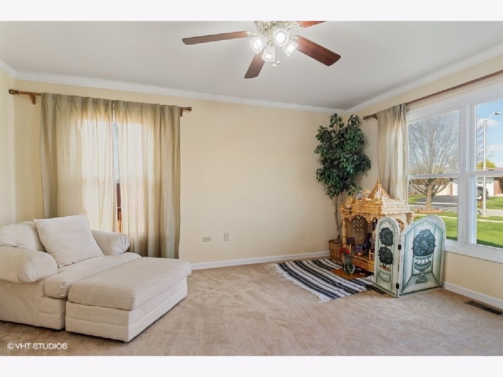
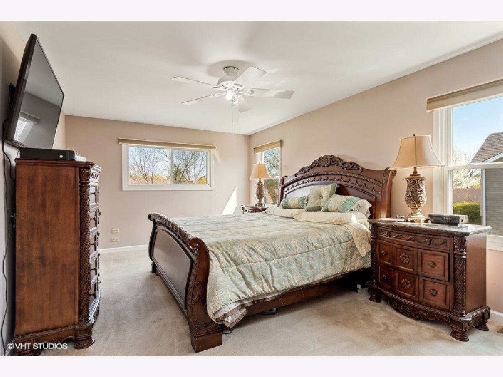
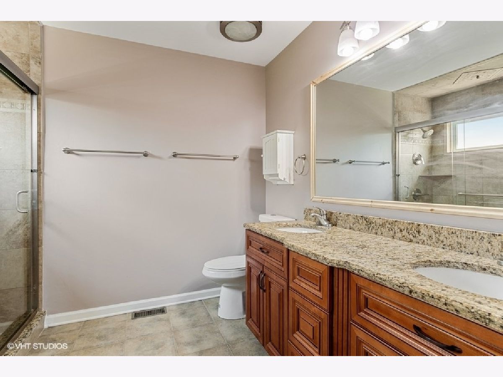
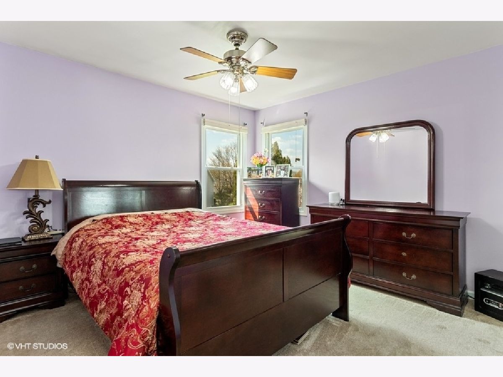
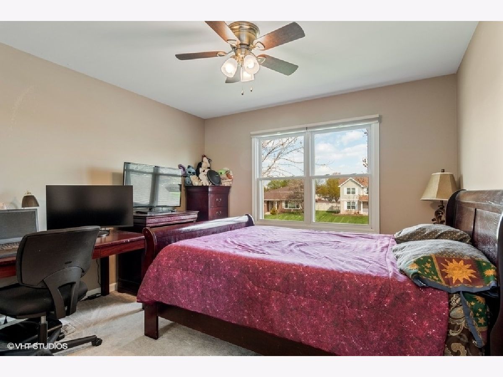
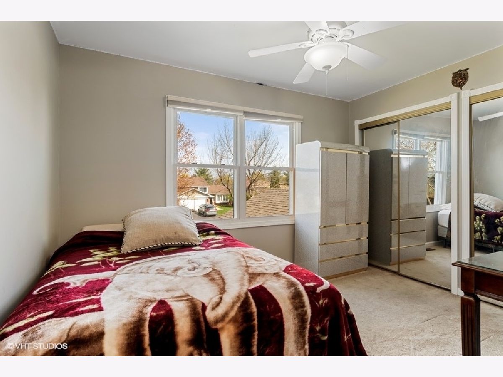
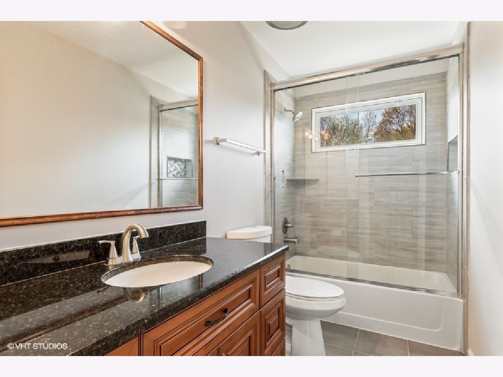
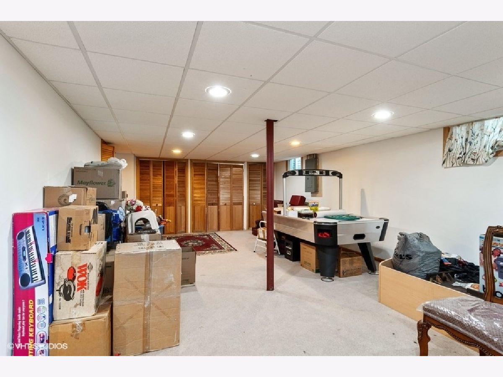
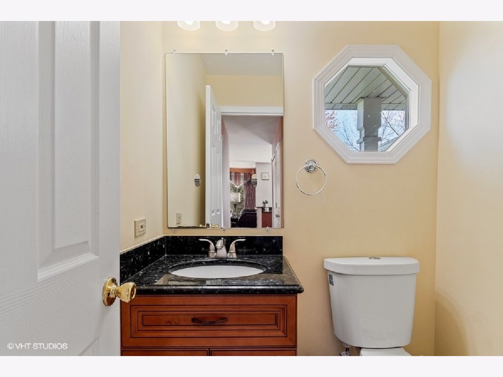
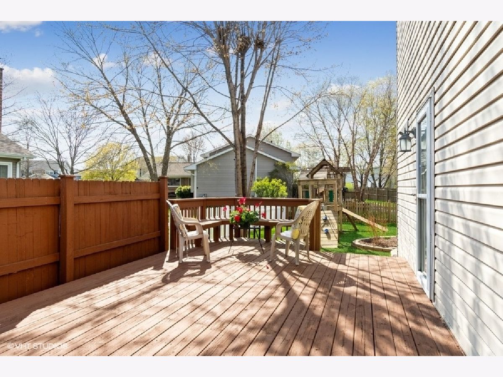
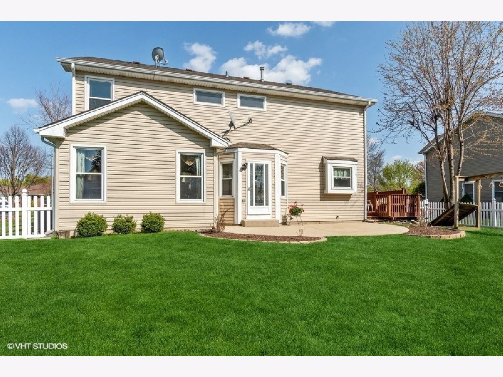
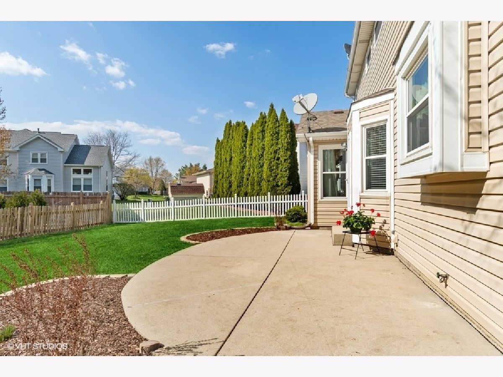
Room Specifics
Total Bedrooms: 4
Bedrooms Above Ground: 4
Bedrooms Below Ground: 0
Dimensions: —
Floor Type: Carpet
Dimensions: —
Floor Type: Carpet
Dimensions: —
Floor Type: Carpet
Full Bathrooms: 3
Bathroom Amenities: Double Sink
Bathroom in Basement: 0
Rooms: Breakfast Room,Recreation Room,Utility Room-1st Floor
Basement Description: Finished,Crawl,Rec/Family Area,Storage Space
Other Specifics
| 2 | |
| Concrete Perimeter | |
| Asphalt | |
| Deck, Patio | |
| Fenced Yard | |
| 70X130 | |
| Unfinished | |
| Full | |
| Wood Laminate Floors, First Floor Bedroom, First Floor Laundry, Walk-In Closet(s), Special Millwork, Drapes/Blinds, Granite Counters, Separate Dining Room, Some Insulated Wndws, Some Storm Doors, Some Wall-To-Wall Cp | |
| Range, Microwave, Dishwasher, Refrigerator | |
| Not in DB | |
| Park, Curbs, Sidewalks, Street Lights, Street Paved | |
| — | |
| — | |
| — |
Tax History
| Year | Property Taxes |
|---|---|
| 2021 | $8,261 |
Contact Agent
Nearby Similar Homes
Nearby Sold Comparables
Contact Agent
Listing Provided By
Charles Rutenberg Realty of IL


