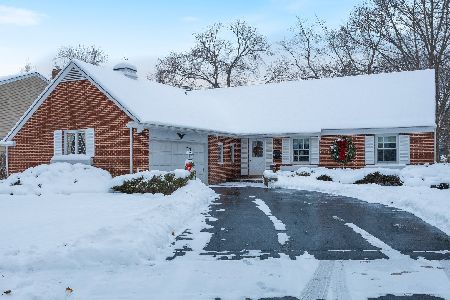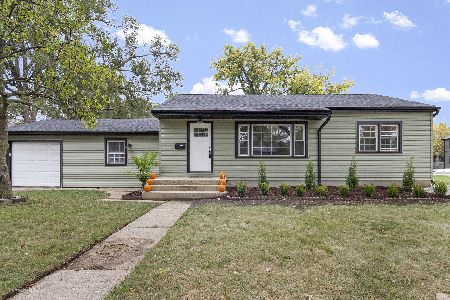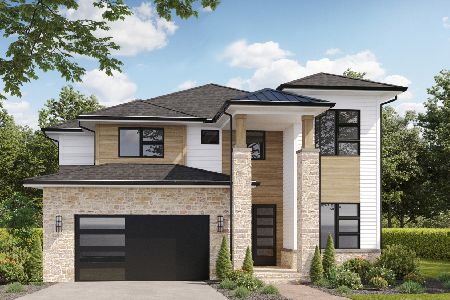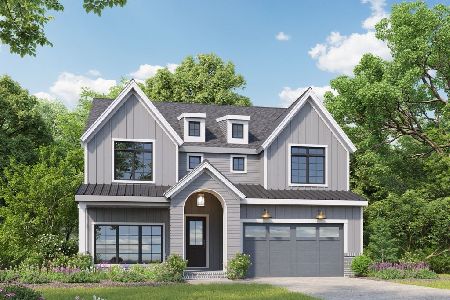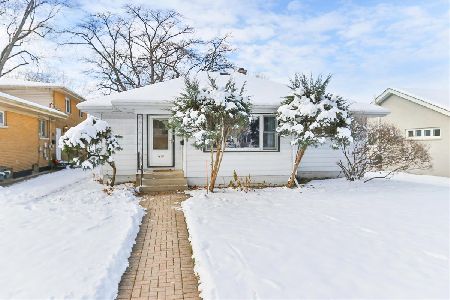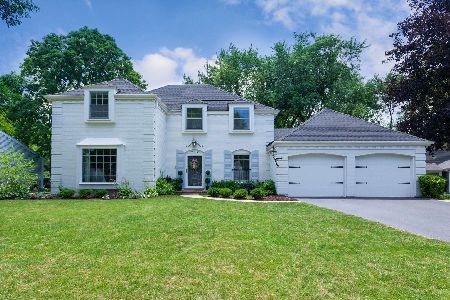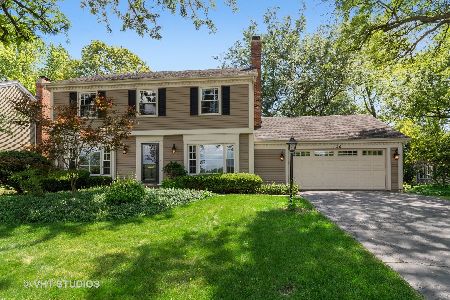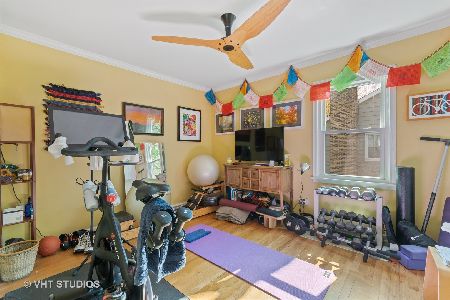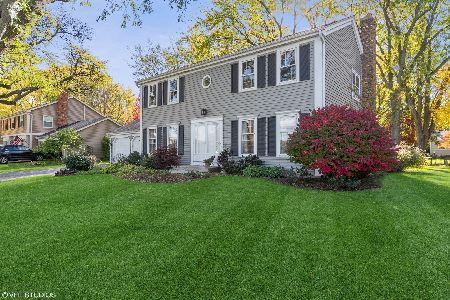209 Tanglewood Lane, Naperville, Illinois 60563
$622,500
|
Sold
|
|
| Status: | Closed |
| Sqft: | 2,865 |
| Cost/Sqft: | $227 |
| Beds: | 4 |
| Baths: | 4 |
| Year Built: | 1966 |
| Property Taxes: | $15,609 |
| Days On Market: | 3339 |
| Lot Size: | 0,25 |
Description
Saybrook at its finest! This expanded 4 BR was totally redone to offer amenities not often found in north Naperville! Perfectly sized, the floor plan is open, the kitchen fitted for the gourmet chef & offers a 1st floor laundry that leads to an almost 3 car garage. A luxury master suite competes in any price range & there are 3 full baths on the second floor (bedroom 2 has its own en-suite bath). The basement rec/game room is custom finished for added comfort & fun. Note the 2nd floor "Captain's room" which makes a perfect den as well as the basement study/studio. The fenced yard is magnificent-colorful gardens, great privacy with both a deck & paver patio to enjoy. The potting shed will house your yard & garden tools. This beautiful home is situated in a treasured Saybrook location on the lightly traveled Tanglewood Lane. All 3 levels offer over 3300 SF of well appointed style. You will soon appreciate the ease of the "walk to everything" location-to the train-schools-shopping & pool!
Property Specifics
| Single Family | |
| — | |
| Traditional | |
| 1966 | |
| Full | |
| — | |
| No | |
| 0.25 |
| Du Page | |
| Saybrook | |
| 0 / Not Applicable | |
| None | |
| Lake Michigan | |
| Public Sewer, Sewer-Storm | |
| 09374116 | |
| 0807102019 |
Nearby Schools
| NAME: | DISTRICT: | DISTANCE: | |
|---|---|---|---|
|
Grade School
Beebe Elementary School |
203 | — | |
|
Middle School
Jefferson Junior High School |
203 | Not in DB | |
|
High School
Naperville North High School |
203 | Not in DB | |
Property History
| DATE: | EVENT: | PRICE: | SOURCE: |
|---|---|---|---|
| 16 Dec, 2016 | Sold | $622,500 | MRED MLS |
| 3 Nov, 2016 | Under contract | $650,000 | MRED MLS |
| 24 Oct, 2016 | Listed for sale | $650,000 | MRED MLS |
Room Specifics
Total Bedrooms: 4
Bedrooms Above Ground: 4
Bedrooms Below Ground: 0
Dimensions: —
Floor Type: Hardwood
Dimensions: —
Floor Type: Hardwood
Dimensions: —
Floor Type: Hardwood
Full Bathrooms: 4
Bathroom Amenities: Whirlpool,Separate Shower,Double Sink
Bathroom in Basement: 0
Rooms: Den,Game Room,Recreation Room,Sitting Room
Basement Description: Finished
Other Specifics
| 2.7 | |
| Concrete Perimeter | |
| Concrete | |
| Deck, Patio, Brick Paver Patio, Storms/Screens | |
| Fenced Yard,Landscaped,Wooded | |
| 80X134X80X140 | |
| Unfinished | |
| Full | |
| Vaulted/Cathedral Ceilings, Bar-Dry, Hardwood Floors, First Floor Laundry | |
| Range, Microwave, Dishwasher, Refrigerator, Washer, Dryer, Disposal, Stainless Steel Appliance(s) | |
| Not in DB | |
| Pool, Tennis Courts | |
| — | |
| — | |
| Wood Burning |
Tax History
| Year | Property Taxes |
|---|---|
| 2016 | $15,609 |
Contact Agent
Nearby Similar Homes
Nearby Sold Comparables
Contact Agent
Listing Provided By
Baird & Warner

