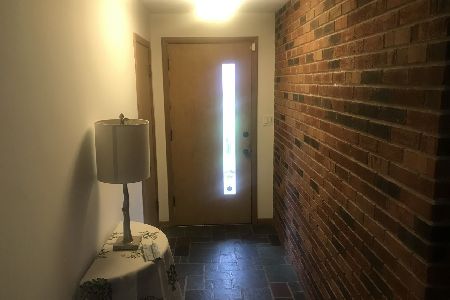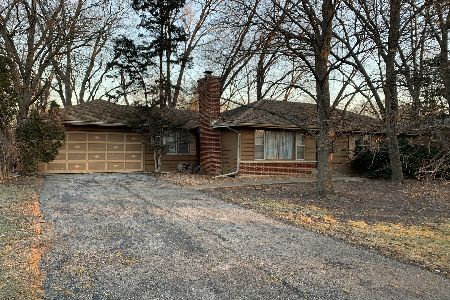209 Viola Lane, Prospect Heights, Illinois 60070
$625,000
|
Sold
|
|
| Status: | Closed |
| Sqft: | 2,366 |
| Cost/Sqft: | $275 |
| Beds: | 4 |
| Baths: | 2 |
| Year Built: | 1973 |
| Property Taxes: | $10,829 |
| Days On Market: | 213 |
| Lot Size: | 0,46 |
Description
RARE OPPORTUNITY! Discover this charming four bedroom ranch home, perfectly situated on a stunning half-acre lot. You'll be captivated by its inviting curb appeal, a testament to its quality brick construction. Tucked away in a tree-lined neighborhood, this is the location you've been searching for! Spacious living room and dining room. Family room with beamed/vaulted ceiling, stone fireplace and sliding door access to the deck and yard. Center island kitchen with maple cabinets, granite counters, beamed/vaulted ceiling, and a breakfast room. Convenient first floor laundry/mud room. Huge basement rec room, a work room, hobby room, and plenty of storage. Concrete driveway with extra side parking and an over-sized garage with plenty of storage too! A backyard paradise with a fenced yard, big deck, pond/water feature, gardens, grapevines, and more! Highly rated school district 23 and John Hersey High School. Easy access to Rt 53/I-94, just minutes to the Metra, library, parks, schools, and all shopping conveniences!
Property Specifics
| Single Family | |
| — | |
| — | |
| 1973 | |
| — | |
| RANCH | |
| No | |
| 0.46 |
| Cook | |
| — | |
| — / Not Applicable | |
| — | |
| — | |
| — | |
| 12396933 | |
| 03221070190000 |
Nearby Schools
| NAME: | DISTRICT: | DISTANCE: | |
|---|---|---|---|
|
Grade School
Anne Sullivan Elementary School |
23 | — | |
|
Middle School
Macarthur Middle School |
23 | Not in DB | |
|
High School
John Hersey High School |
214 | Not in DB | |
|
Alternate Elementary School
Betsy Ross Elementary School |
— | Not in DB | |
Property History
| DATE: | EVENT: | PRICE: | SOURCE: |
|---|---|---|---|
| 29 Jul, 2025 | Sold | $625,000 | MRED MLS |
| 24 Jun, 2025 | Under contract | $650,000 | MRED MLS |
| 18 Jun, 2025 | Listed for sale | $650,000 | MRED MLS |
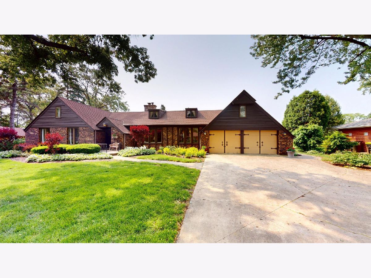
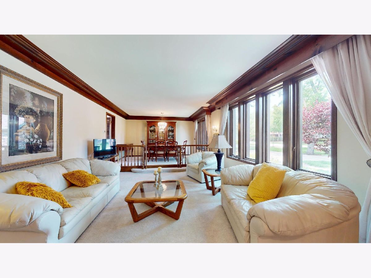
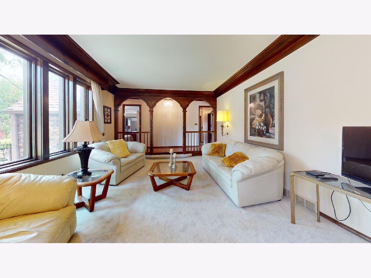
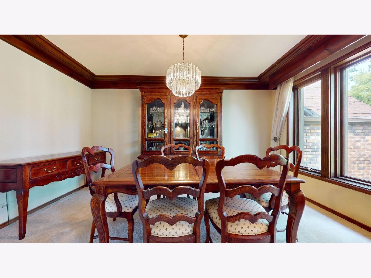
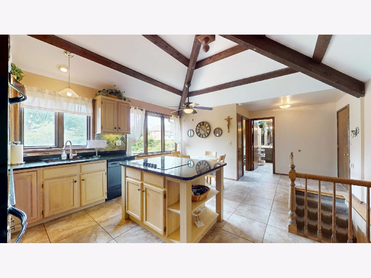
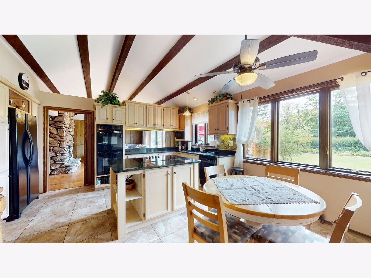
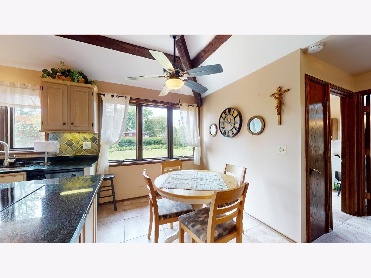
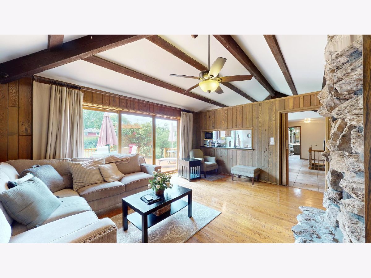
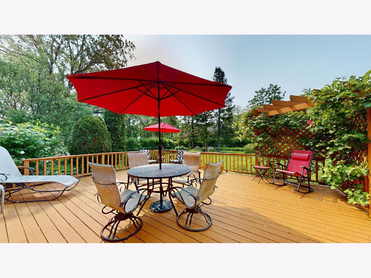
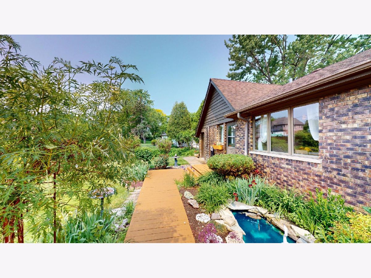
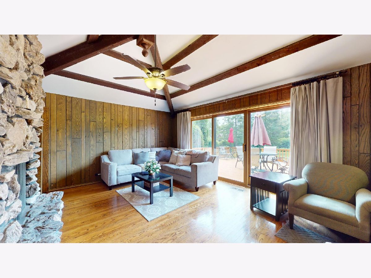
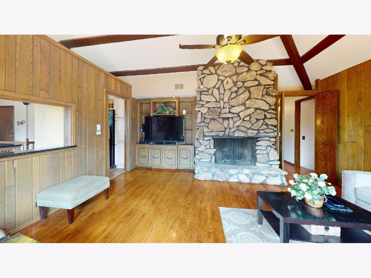
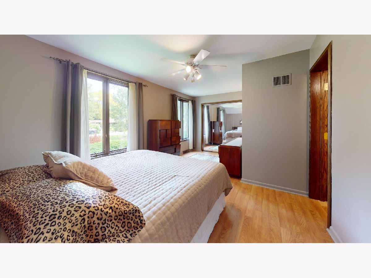
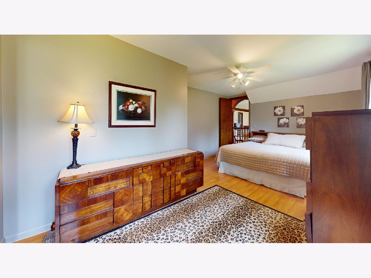
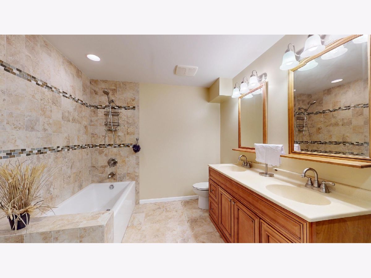
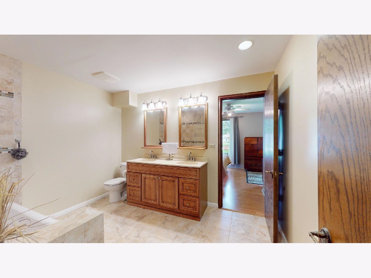
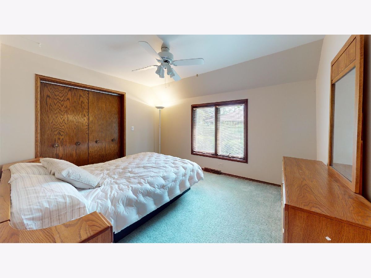
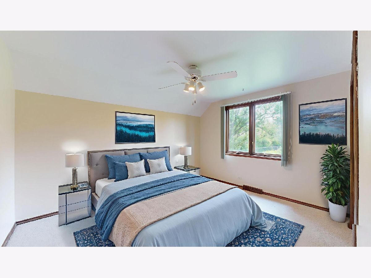
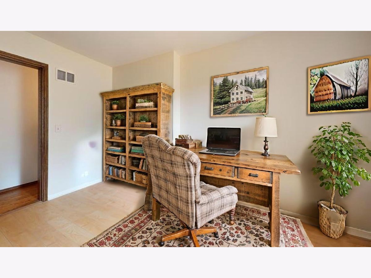
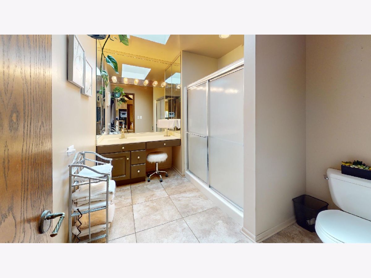
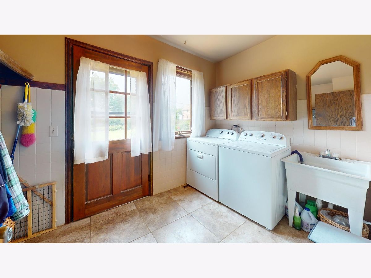
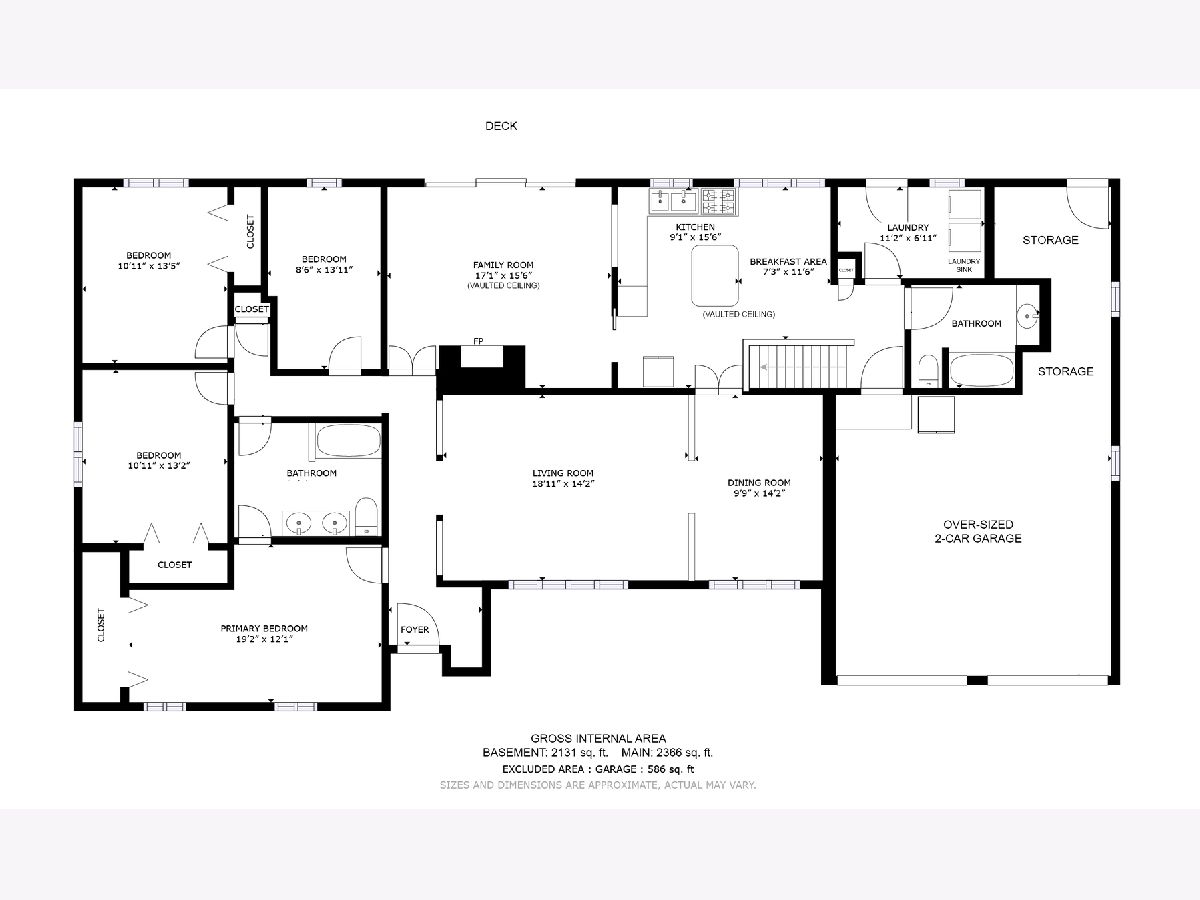
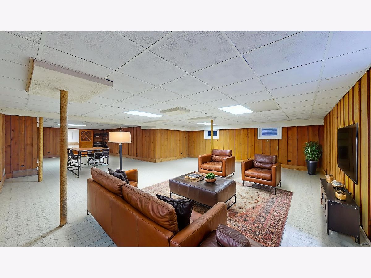
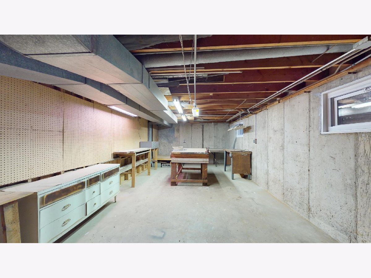
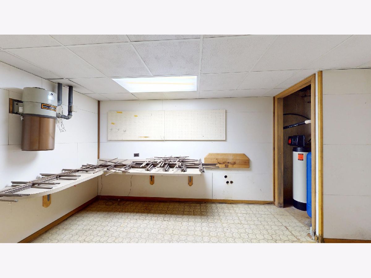
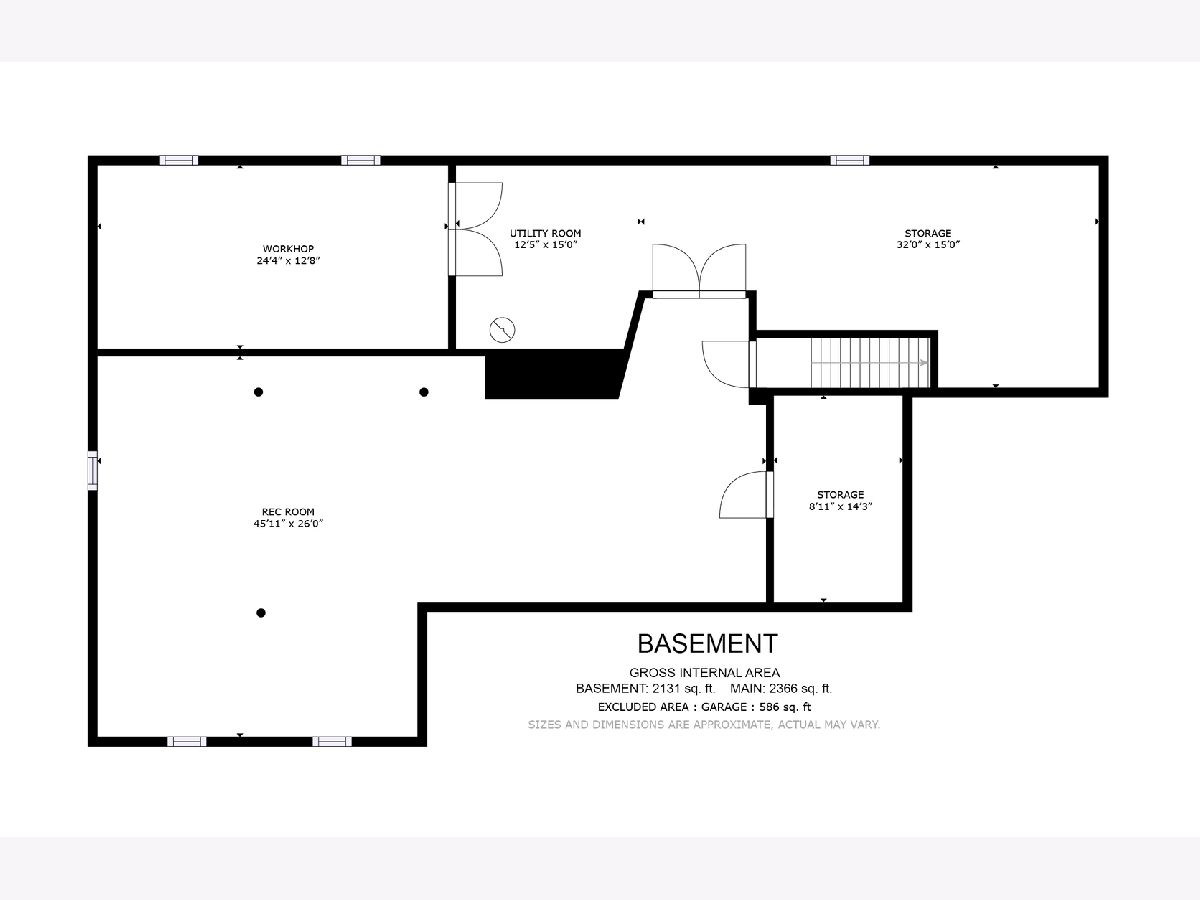
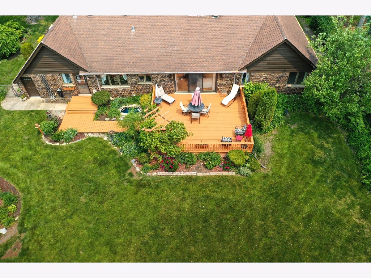
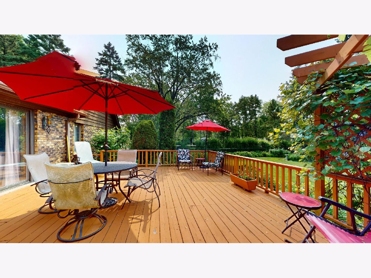
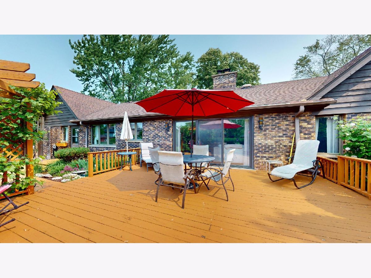
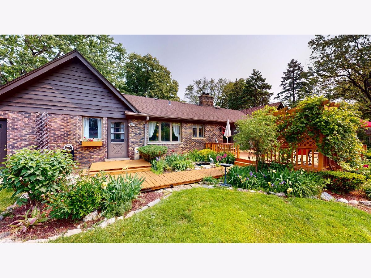
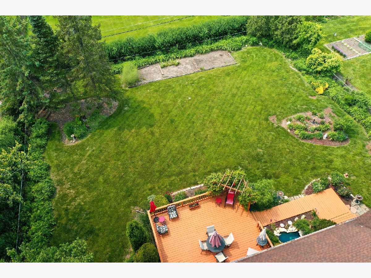
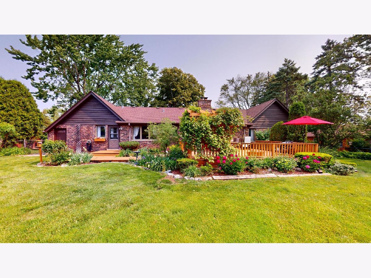
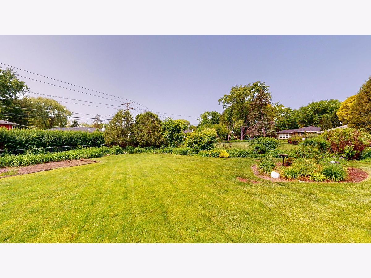
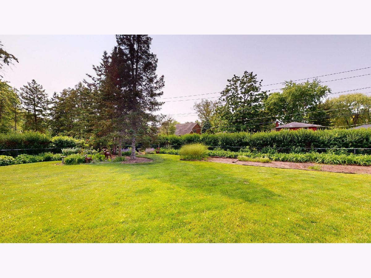
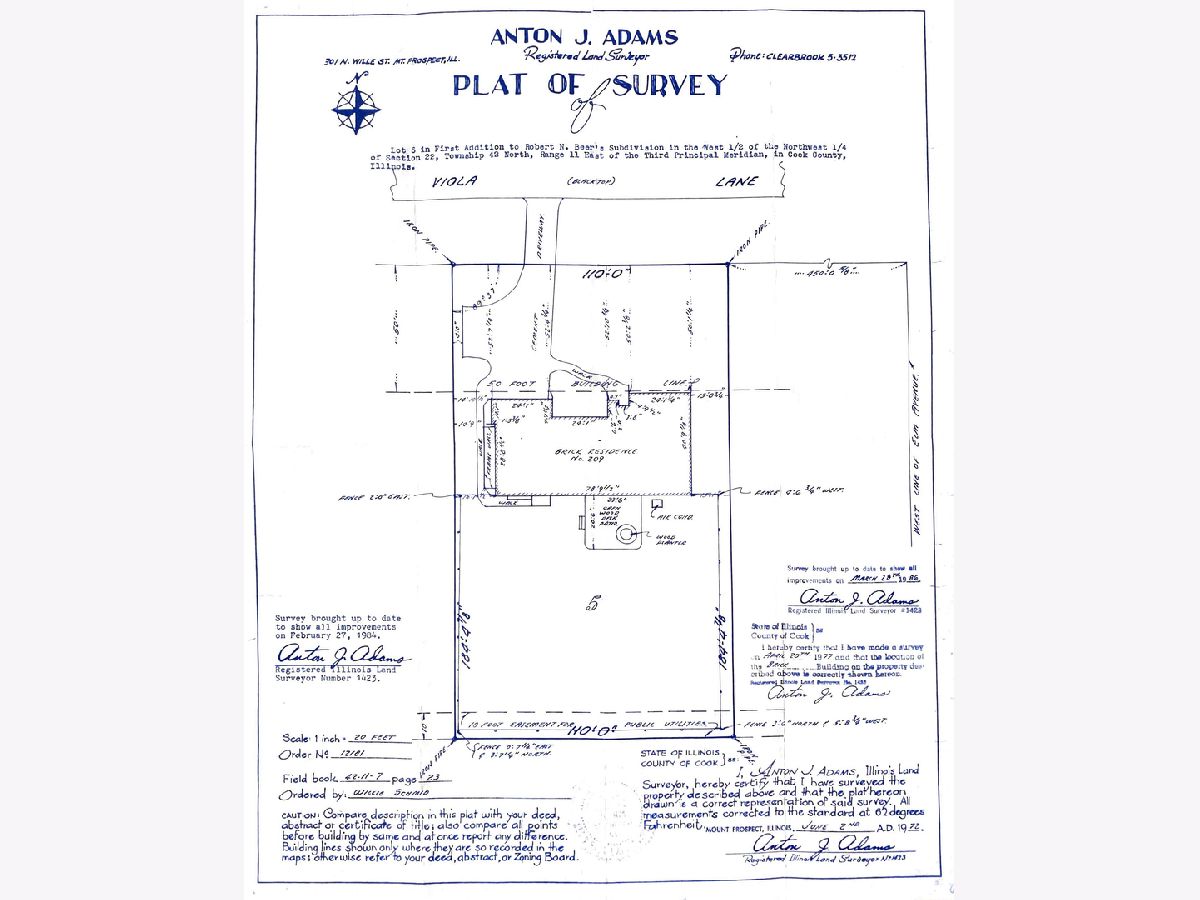
Room Specifics
Total Bedrooms: 4
Bedrooms Above Ground: 4
Bedrooms Below Ground: 0
Dimensions: —
Floor Type: —
Dimensions: —
Floor Type: —
Dimensions: —
Floor Type: —
Full Bathrooms: 2
Bathroom Amenities: Double Sink
Bathroom in Basement: 0
Rooms: —
Basement Description: —
Other Specifics
| 2.5 | |
| — | |
| — | |
| — | |
| — | |
| 185 X 110 | |
| Pull Down Stair | |
| — | |
| — | |
| — | |
| Not in DB | |
| — | |
| — | |
| — | |
| — |
Tax History
| Year | Property Taxes |
|---|---|
| 2025 | $10,829 |
Contact Agent
Nearby Sold Comparables
Contact Agent
Listing Provided By
RE/MAX Suburban



