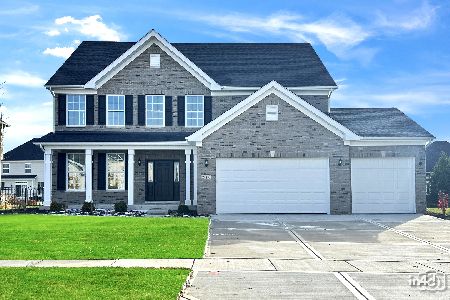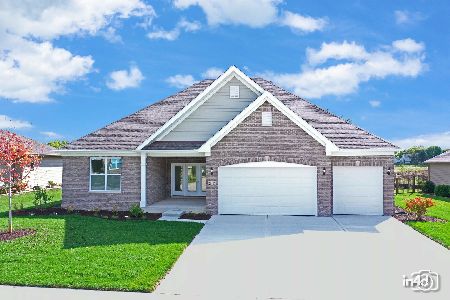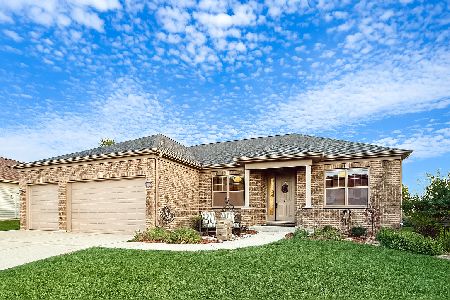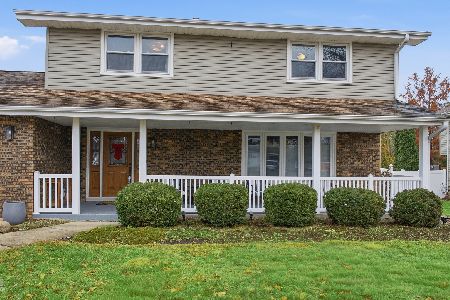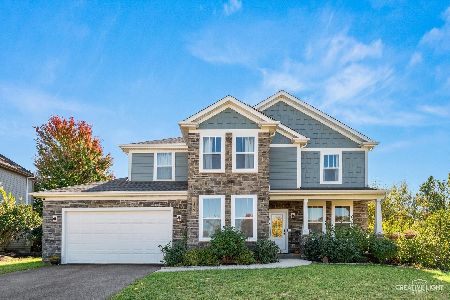20901 Sarver Drive, Shorewood, Illinois 60404
$215,000
|
Sold
|
|
| Status: | Closed |
| Sqft: | 1,824 |
| Cost/Sqft: | $123 |
| Beds: | 4 |
| Baths: | 2 |
| Year Built: | 1973 |
| Property Taxes: | $4,085 |
| Days On Market: | 2344 |
| Lot Size: | 0,37 |
Description
Ready to move in and enjoy! No HOA fees! Conveniently located minutes to I-55 or I-80, in unincorporated Will county for lower taxes. (2019 Remodeled 2 bathrooms, and freshly painted master bedroom, laundry room and throughout the home.) Kitchen with breakfast nook and dining room on upper level, 3 bedrooms upstairs, Master bedroom, Laundry room, bar area and family room in lower level. Lots of green space, beautiful large corner lot, Maintenance free Vinyl fencing around back yard, Private fenced pool w/deck, large concrete patio, great for parties or BBQing. 2 car garage with work bench, and storage space, plus long concrete driveway. Tons of parking in the large driveway and on the street when you have your party. Troy grade Schools and Minooka High School district. Close to grocery, gas and other stores without being right in the middle of town.
Property Specifics
| Single Family | |
| — | |
| Bi-Level | |
| 1973 | |
| None | |
| — | |
| No | |
| 0.37 |
| Will | |
| Ron Lee Estates | |
| — / Not Applicable | |
| None | |
| Private Well | |
| Septic-Private | |
| 10488962 | |
| 0506212090010000 |
Nearby Schools
| NAME: | DISTRICT: | DISTANCE: | |
|---|---|---|---|
|
Grade School
Troy Shorewood School |
30C | — | |
|
Middle School
Troy Middle School |
30C | Not in DB | |
|
High School
Minooka Community High School |
111 | Not in DB | |
Property History
| DATE: | EVENT: | PRICE: | SOURCE: |
|---|---|---|---|
| 18 Oct, 2019 | Sold | $215,000 | MRED MLS |
| 12 Sep, 2019 | Under contract | $224,500 | MRED MLS |
| — | Last price change | $229,500 | MRED MLS |
| 17 Aug, 2019 | Listed for sale | $229,500 | MRED MLS |
Room Specifics
Total Bedrooms: 4
Bedrooms Above Ground: 4
Bedrooms Below Ground: 0
Dimensions: —
Floor Type: Carpet
Dimensions: —
Floor Type: Carpet
Dimensions: —
Floor Type: Wood Laminate
Full Bathrooms: 2
Bathroom Amenities: —
Bathroom in Basement: 0
Rooms: No additional rooms
Basement Description: None
Other Specifics
| 2 | |
| Concrete Perimeter | |
| — | |
| — | |
| Corner Lot,Fenced Yard | |
| 156 X 101 X 157 X 104 | |
| — | |
| Full | |
| Bar-Dry | |
| Range, Microwave, Refrigerator, Washer, Dryer | |
| Not in DB | |
| — | |
| — | |
| — | |
| — |
Tax History
| Year | Property Taxes |
|---|---|
| 2019 | $4,085 |
Contact Agent
Nearby Similar Homes
Nearby Sold Comparables
Contact Agent
Listing Provided By
GO TO REALTY, INC


