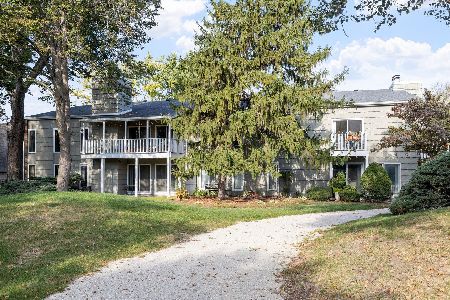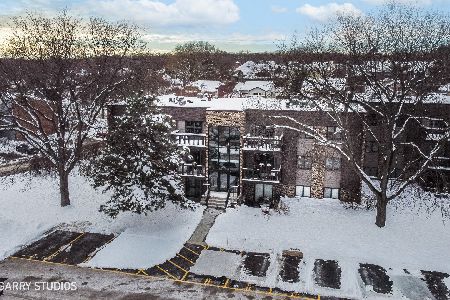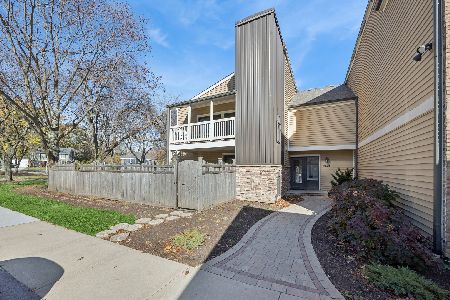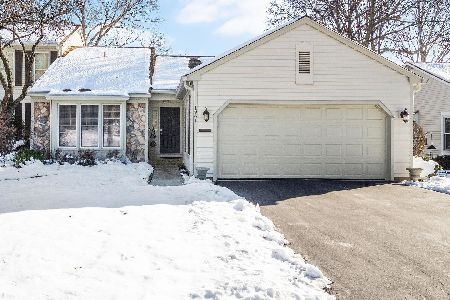2091 Creekside Drive, Wheaton, Illinois 60189
$145,000
|
Sold
|
|
| Status: | Closed |
| Sqft: | 1,246 |
| Cost/Sqft: | $120 |
| Beds: | 2 |
| Baths: | 2 |
| Year Built: | 1972 |
| Property Taxes: | $2,656 |
| Days On Market: | 2754 |
| Lot Size: | 0,00 |
Description
Beautiful 2 bedroom 2 bath condo with waterfront location in the Streams with breathtaking views from every window! Sprawling living room with gas log fireplace, dining room plus eat in kitchen all with access to two balconies. Spacious bedrooms with Walk in closet. Updated baths. Kitchen has a new sink, dishwasher, 42" cabinets and new back splash. A New Furnace, AC, Exhaust fans, and smoke detectors have also been added. 1 car garage. Coin laundry right outside unit door! Awesome condo with walking trails around pond situated in a quiet residential neighborhood. Minutes to all schools, highways, shopping and metra.
Property Specifics
| Condos/Townhomes | |
| 2 | |
| — | |
| 1972 | |
| None | |
| — | |
| Yes | |
| — |
| Du Page | |
| The Streams | |
| 434 / Monthly | |
| Heat,Water,Gas,Parking,Insurance,Exterior Maintenance,Lawn Care,Scavenger,Snow Removal | |
| Lake Michigan | |
| Public Sewer | |
| 09979296 | |
| 0519411021 |
Nearby Schools
| NAME: | DISTRICT: | DISTANCE: | |
|---|---|---|---|
|
Grade School
Madison Elementary School |
200 | — | |
|
Middle School
Edison Middle School |
200 | Not in DB | |
|
High School
Wheaton Warrenville South H S |
200 | Not in DB | |
Property History
| DATE: | EVENT: | PRICE: | SOURCE: |
|---|---|---|---|
| 19 Jul, 2013 | Sold | $126,000 | MRED MLS |
| 24 May, 2013 | Under contract | $133,900 | MRED MLS |
| 17 May, 2013 | Listed for sale | $133,900 | MRED MLS |
| 20 Jul, 2018 | Sold | $145,000 | MRED MLS |
| 12 Jun, 2018 | Under contract | $149,900 | MRED MLS |
| 5 Jun, 2018 | Listed for sale | $149,900 | MRED MLS |
| 30 Dec, 2022 | Sold | $185,000 | MRED MLS |
| 1 Dec, 2022 | Under contract | $195,000 | MRED MLS |
| 11 Nov, 2022 | Listed for sale | $195,000 | MRED MLS |
Room Specifics
Total Bedrooms: 2
Bedrooms Above Ground: 2
Bedrooms Below Ground: 0
Dimensions: —
Floor Type: Carpet
Full Bathrooms: 2
Bathroom Amenities: Full Body Spray Shower
Bathroom in Basement: 0
Rooms: Foyer
Basement Description: None
Other Specifics
| 1 | |
| Concrete Perimeter | |
| Asphalt | |
| Balcony, Storms/Screens, End Unit | |
| Common Grounds,Landscaped,Pond(s),Water View | |
| COMMON | |
| — | |
| Full | |
| Wood Laminate Floors, Storage | |
| Range, Microwave, Dishwasher, Refrigerator, Disposal | |
| Not in DB | |
| — | |
| — | |
| Coin Laundry, Storage, Security Door Lock(s) | |
| Attached Fireplace Doors/Screen, Gas Log |
Tax History
| Year | Property Taxes |
|---|---|
| 2013 | $3,485 |
| 2018 | $2,656 |
| 2022 | $2,999 |
Contact Agent
Nearby Similar Homes
Nearby Sold Comparables
Contact Agent
Listing Provided By
Coldwell Banker Residential








