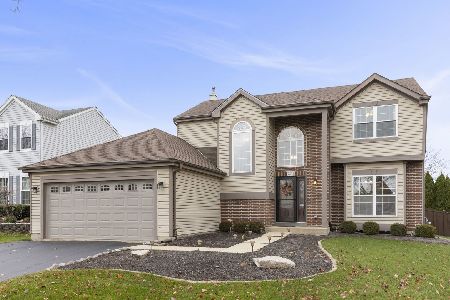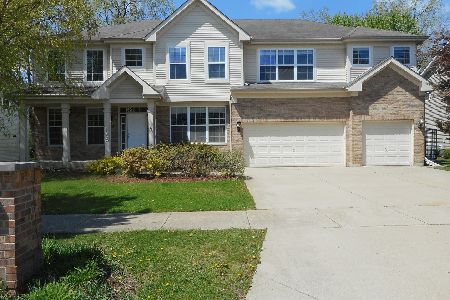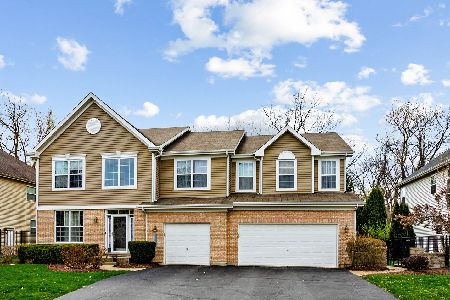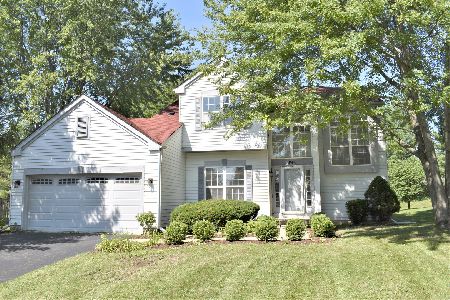2091 Westridge Boulevard, Bartlett, Illinois 60103
$300,000
|
Sold
|
|
| Status: | Closed |
| Sqft: | 2,408 |
| Cost/Sqft: | $128 |
| Beds: | 4 |
| Baths: | 4 |
| Year Built: | 1994 |
| Property Taxes: | $7,667 |
| Days On Market: | 3401 |
| Lot Size: | 0,24 |
Description
LOCATION! LOCATION! CONDITION AND STYLE! This beautiful home, situated on a cul-de-sac and backing to conservancy is a rare five bedroom, 3.1 bath home with a THREE car garage assigned to award-winning South Elgin High School. Featuring a newer roof (2011), spacious newly stained cedar deck overlooking a large yard and stunning view, this lovely Hanover model has it all. Hardwood and ceramic tile floors grace the main level, and newer stainless appliances can be found in the kitchen with an eating area overlooking the preserve. Four bedrooms can be found on the 2nd floor, each with a ceiling fan. The luxury Master Suite has French doors, a walk-in closet and a whirlpool tub, separate shower, and double vanity. Finished basement is complete with a large recreation room, bar/work space with tons of cabinets, 5th bedroom, currently being used as an office, and full bath. Close to public transportation and shopping. Welcome home to 2091 Westridge Boulevard!
Property Specifics
| Single Family | |
| — | |
| — | |
| 1994 | |
| Full,English | |
| — | |
| No | |
| 0.24 |
| Cook | |
| Westridge | |
| 88 / Annual | |
| Other | |
| Public | |
| Public Sewer | |
| 09327232 | |
| 06313020270000 |
Nearby Schools
| NAME: | DISTRICT: | DISTANCE: | |
|---|---|---|---|
|
Grade School
Nature Ridge Elementary School |
46 | — | |
|
Middle School
Kenyon Woods Middle School |
46 | Not in DB | |
|
High School
South Elgin High School |
46 | Not in DB | |
Property History
| DATE: | EVENT: | PRICE: | SOURCE: |
|---|---|---|---|
| 25 Oct, 2016 | Sold | $300,000 | MRED MLS |
| 30 Aug, 2016 | Under contract | $309,000 | MRED MLS |
| 27 Aug, 2016 | Listed for sale | $309,000 | MRED MLS |
Room Specifics
Total Bedrooms: 5
Bedrooms Above Ground: 4
Bedrooms Below Ground: 1
Dimensions: —
Floor Type: Carpet
Dimensions: —
Floor Type: Carpet
Dimensions: —
Floor Type: Carpet
Dimensions: —
Floor Type: —
Full Bathrooms: 4
Bathroom Amenities: Whirlpool,Separate Shower,Double Sink
Bathroom in Basement: 1
Rooms: Bedroom 5,Recreation Room,Storage,Foyer
Basement Description: Finished
Other Specifics
| 3 | |
| Concrete Perimeter | |
| Asphalt | |
| Deck, Storms/Screens | |
| Cul-De-Sac,Nature Preserve Adjacent,Landscaped | |
| 22 X 27 X 53 X 122 X 65 X | |
| Pull Down Stair,Unfinished | |
| Full | |
| Bar-Dry, Hardwood Floors, First Floor Laundry | |
| Range, Microwave, Dishwasher, Refrigerator, Washer, Dryer, Disposal, Stainless Steel Appliance(s) | |
| Not in DB | |
| Sidewalks, Street Paved | |
| — | |
| — | |
| Wood Burning, Gas Starter |
Tax History
| Year | Property Taxes |
|---|---|
| 2016 | $7,667 |
Contact Agent
Nearby Similar Homes
Nearby Sold Comparables
Contact Agent
Listing Provided By
@properties









