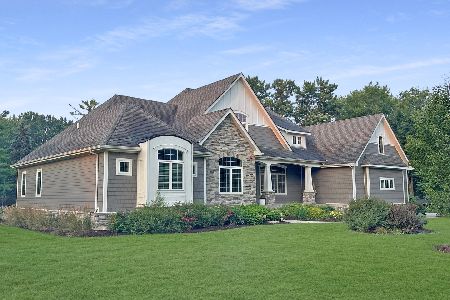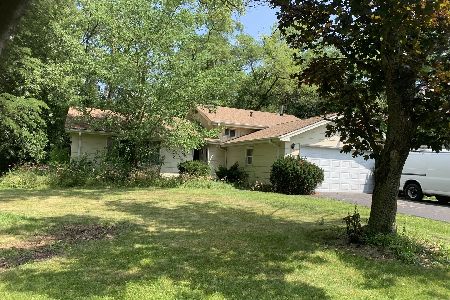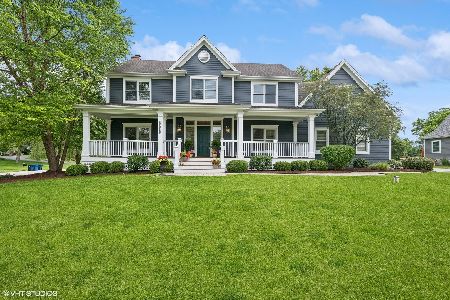20911 Scott Avenue, Barrington, Illinois 60010
$448,500
|
Sold
|
|
| Status: | Closed |
| Sqft: | 2,603 |
| Cost/Sqft: | $177 |
| Beds: | 3 |
| Baths: | 3 |
| Year Built: | 1966 |
| Property Taxes: | $6,198 |
| Days On Market: | 1657 |
| Lot Size: | 0,69 |
Description
Welcome to this quiet and open Barrington home! A brick paver walkway leads you through the manicured landscape to the front door. Walk in to be greeted by the wainscoted foyer and oak hardwood throughout the home. The living room is tastefully accented with crown molding and features a bay window looking out to the western grounds. Invite your family and friends into this open and seamless kitchen boasting of immense storage and display space fitted with stainless steel appliances, a Thermador gas range, center island and 11' breakfast bar. A built-in mantle accompanies a beautifully designed fieldstone fireplace that rests in the sun-drenched great room with 15' sky-lit vaulted ceilings. Turn the corner to find French doors that open to the dining room. Head upstairs to find oak hardwood flooring in each of the 3 bedrooms. The master bedroom overlooks the spacious eastern grounds while bedroom 2 and 3 are set looking west. Use the lower level as a recreation retreat or turn it into a private master's quarters. A 2-car attached garage leads you into a separate mudroom with access off the back of the property. This centrally located property is walking distance from Roslyn Road Elementary, downtown Barrington, shopping destinations and a myriad of restaurants. The spacious three-quarter acre lot serves as very functional land to entertain, play or relax. A newer mini-barn resting near the southern boundary line is great for a hobby area, gym, play space or additional storage. With access to the kitchen, head to the large wrap-around deck for grilling and relaxing while soaking in the peaceful setting of this conveniently located Barrington home.
Property Specifics
| Single Family | |
| — | |
| Tri-Level | |
| 1966 | |
| Partial | |
| — | |
| No | |
| 0.69 |
| Lake | |
| — | |
| — / Not Applicable | |
| None | |
| Private Well | |
| Septic-Private | |
| 11093156 | |
| 13352020050000 |
Nearby Schools
| NAME: | DISTRICT: | DISTANCE: | |
|---|---|---|---|
|
Grade School
Roslyn Road Elementary School |
220 | — | |
|
Middle School
Barrington Middle School Prairie |
220 | Not in DB | |
|
High School
Barrington High School |
220 | Not in DB | |
Property History
| DATE: | EVENT: | PRICE: | SOURCE: |
|---|---|---|---|
| 16 Jul, 2021 | Sold | $448,500 | MRED MLS |
| 13 Jun, 2021 | Under contract | $460,000 | MRED MLS |
| — | Last price change | $475,000 | MRED MLS |
| 26 May, 2021 | Listed for sale | $475,000 | MRED MLS |
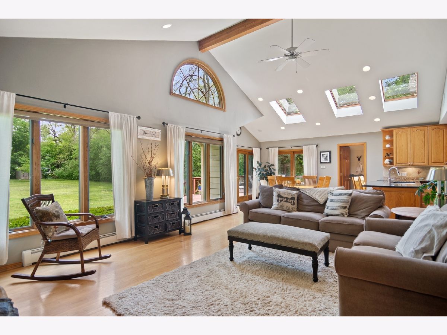
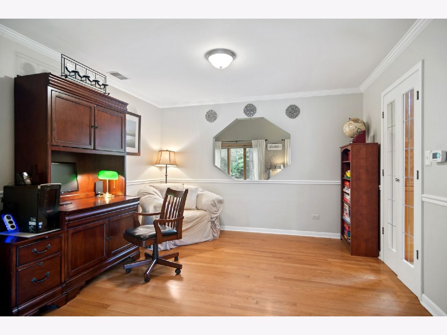
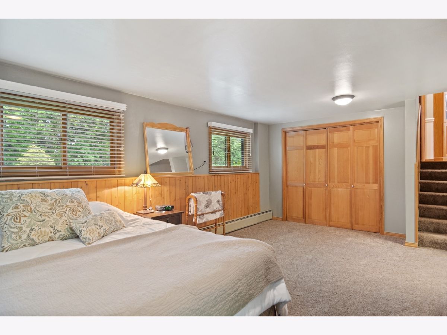
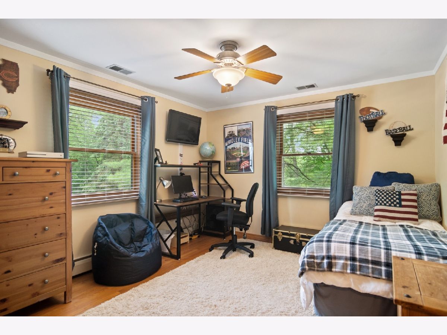
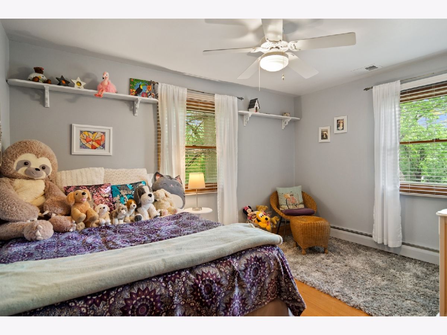
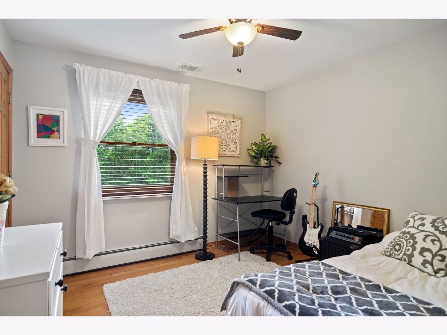
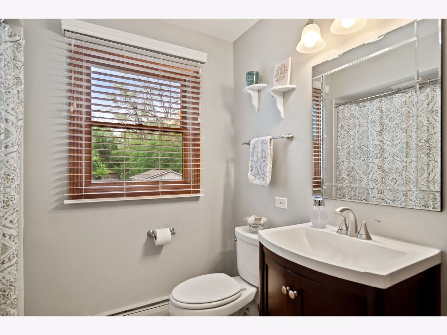
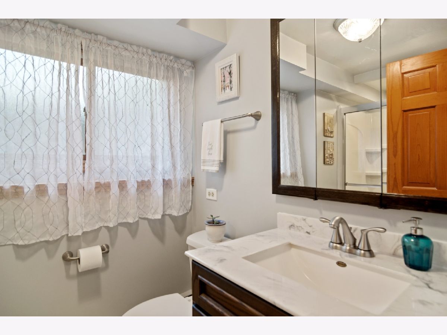
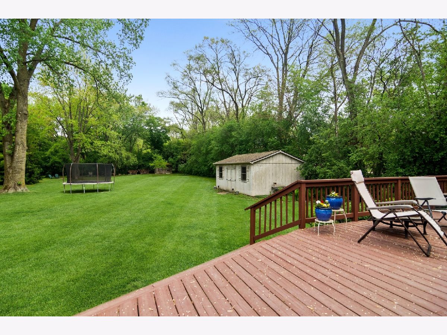
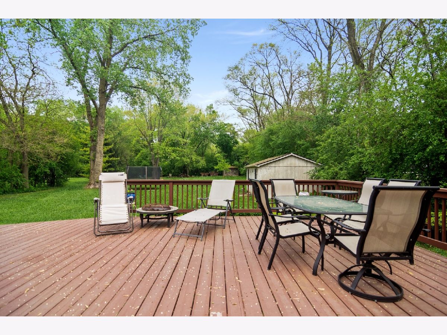
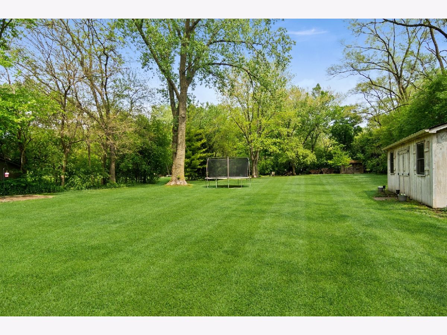
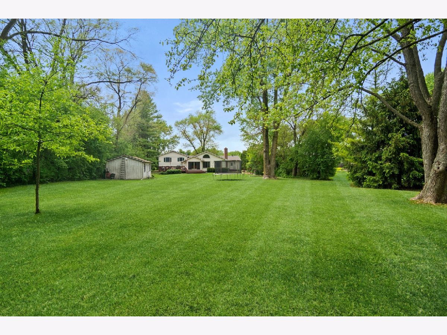
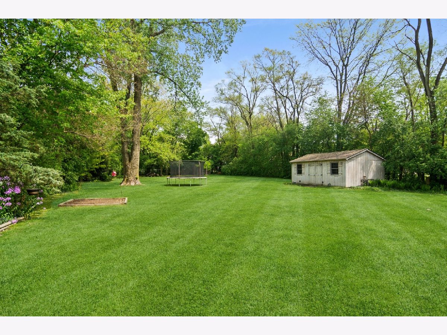
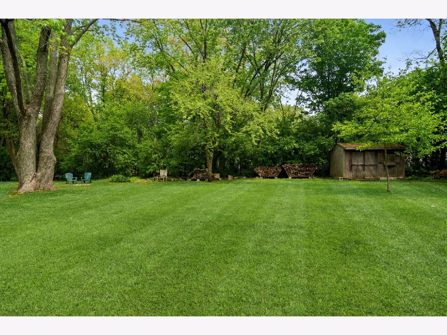
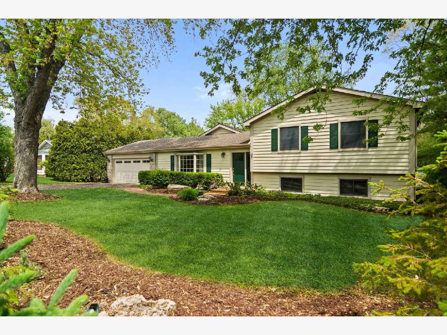
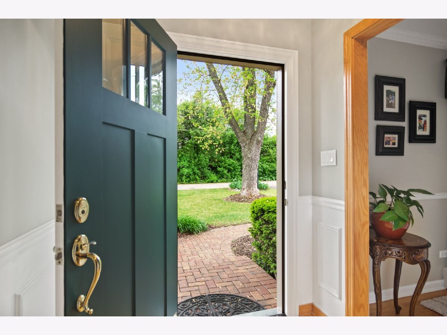
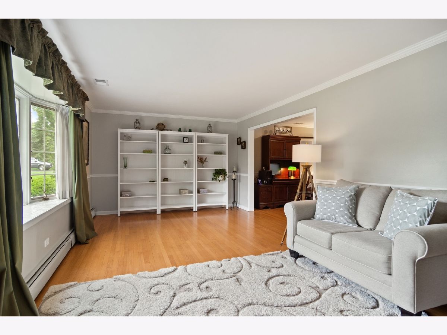
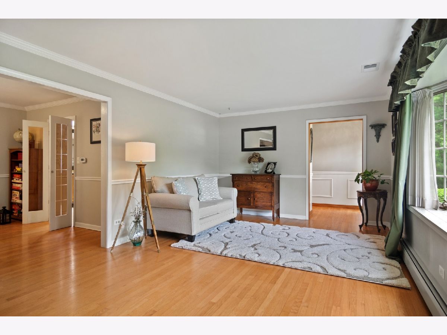
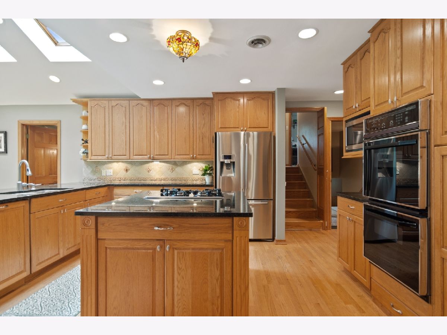
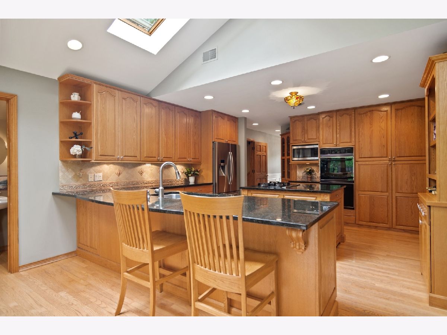
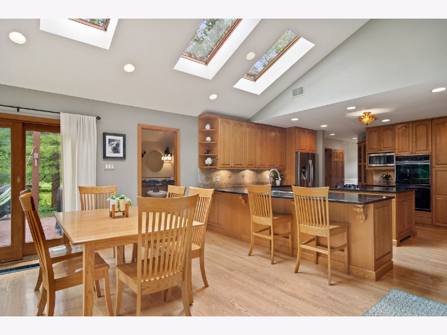
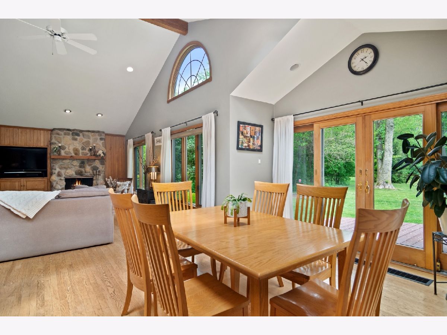
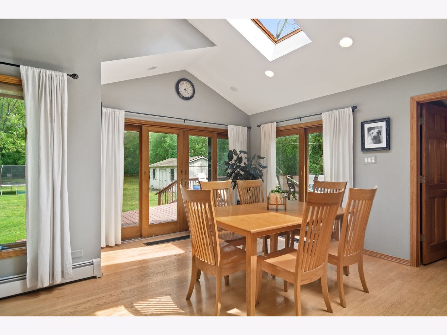
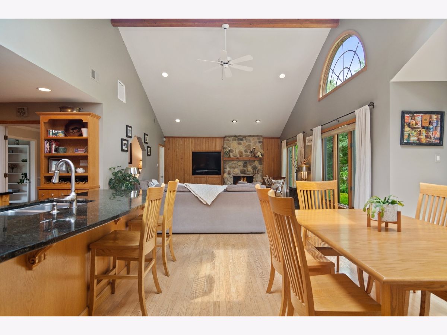
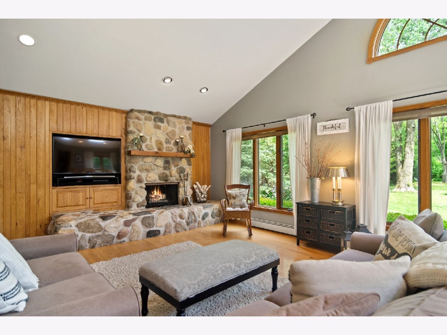
Room Specifics
Total Bedrooms: 3
Bedrooms Above Ground: 3
Bedrooms Below Ground: 0
Dimensions: —
Floor Type: Hardwood
Dimensions: —
Floor Type: Hardwood
Full Bathrooms: 3
Bathroom Amenities: Separate Shower,Soaking Tub
Bathroom in Basement: 1
Rooms: Office,Great Room,Family Room,Mud Room
Basement Description: Finished
Other Specifics
| 2 | |
| Concrete Perimeter | |
| Asphalt | |
| Deck | |
| Mature Trees | |
| 296X100X296X100 | |
| — | |
| None | |
| Vaulted/Cathedral Ceilings, Skylight(s), Hardwood Floors, Built-in Features, Some Window Treatmnt, Granite Counters, Separate Dining Room | |
| Double Oven, Microwave, Dishwasher, Refrigerator, Cooktop, Water Softener, Water Softener Owned, Down Draft, Gas Cooktop | |
| Not in DB | |
| — | |
| — | |
| — | |
| Wood Burning |
Tax History
| Year | Property Taxes |
|---|---|
| 2021 | $6,198 |
Contact Agent
Nearby Similar Homes
Nearby Sold Comparables
Contact Agent
Listing Provided By
Jameson Sotheby's International Realty

