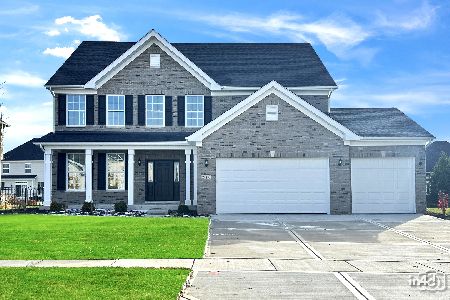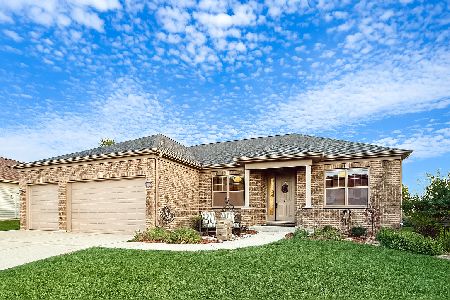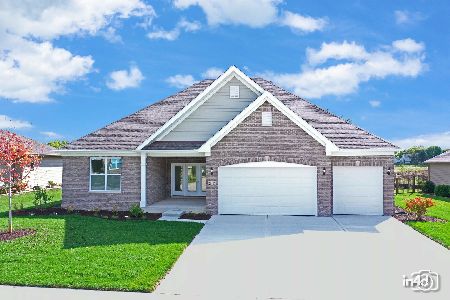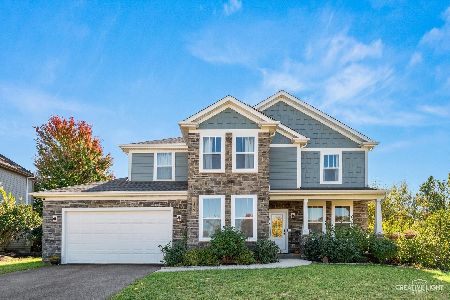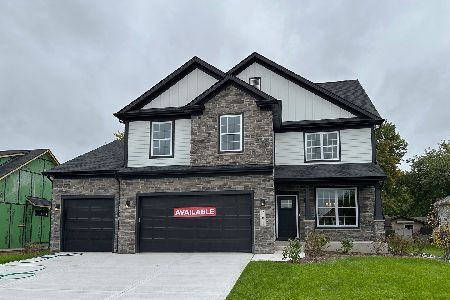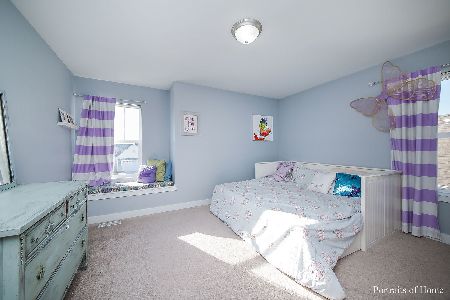20929 Lakewoods Lane, Shorewood, Illinois 60404
$615,000
|
Sold
|
|
| Status: | Closed |
| Sqft: | 1,900 |
| Cost/Sqft: | $324 |
| Beds: | 3 |
| Baths: | 3 |
| Year Built: | 2025 |
| Property Taxes: | $1,358 |
| Days On Market: | 255 |
| Lot Size: | 0,00 |
Description
Why wait to build when this stunning, brand-new ranch with a finished deep-pour basement is move-in ready and packed with upgrades? Step onto the charming front porch and into an open-concept layout filled with natural light. The great room features vaulted ceilings, dual ceiling fans, and large windows that create an airy, welcoming atmosphere. The kitchen is a showstopper with an abundance of cabinetry, quartz countertops, recessed lighting, an oversized island perfect for seating and entertaining, and a huge walk-in pantry you have to see to believe. The spacious dining area flows seamlessly into the great room-ideal for everyday living or hosting gatherings. The private primary suite includes a tray ceiling, custom walk-in closet with built-ins, and a luxury bath featuring dual vanities, a freestanding soak tub, walk-in shower, private water closet, and linen storage. Two additional main-level bedrooms offer great closet space and share a full guest bath with a beautiful ceramic tile tub surround. The laundry room includes a utility sink and storage. The finished deep-pour basement offers high ceilings and includes two more bedrooms, a full bath, a home theater with risers, a large recreation room, and a wet bar-perfect for entertaining or extended living. The mechanical room offers additional storage space. Step outside and enjoy the oversized 14x28 composite deck, ideal for relaxing, grilling, or entertaining. Rounding out this incredible home is a concrete driveway leading to a fully insulated 3-car garage, complete with WiFi-enabled openers and EV charger piping. This home truly combines thoughtful design, modern amenities, and flexible living space-schedule your showing today!
Property Specifics
| Single Family | |
| — | |
| — | |
| 2025 | |
| — | |
| — | |
| No | |
| — |
| Will | |
| River Crossing | |
| 144 / Annual | |
| — | |
| — | |
| — | |
| 12354717 | |
| 0506211120040000 |
Nearby Schools
| NAME: | DISTRICT: | DISTANCE: | |
|---|---|---|---|
|
Grade School
Troy Shorewood School |
30C | — | |
|
Middle School
William B Orenic |
30C | Not in DB | |
|
High School
Minooka Community High School |
111 | Not in DB | |
Property History
| DATE: | EVENT: | PRICE: | SOURCE: |
|---|---|---|---|
| 1 Sep, 2021 | Sold | $50,500 | MRED MLS |
| 9 Jul, 2021 | Under contract | $51,900 | MRED MLS |
| — | Last price change | $44,900 | MRED MLS |
| 30 Jul, 2019 | Listed for sale | $44,900 | MRED MLS |
| 4 Aug, 2023 | Sold | $47,000 | MRED MLS |
| 17 Jul, 2023 | Under contract | $49,900 | MRED MLS |
| — | Last price change | $55,000 | MRED MLS |
| 18 Jan, 2023 | Listed for sale | $55,000 | MRED MLS |
| 20 Jun, 2025 | Sold | $615,000 | MRED MLS |
| 14 May, 2025 | Under contract | $615,000 | MRED MLS |
| 7 May, 2025 | Listed for sale | $615,000 | MRED MLS |
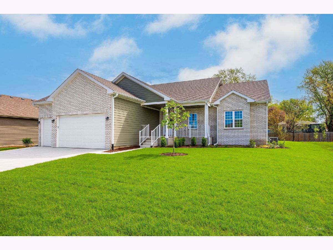
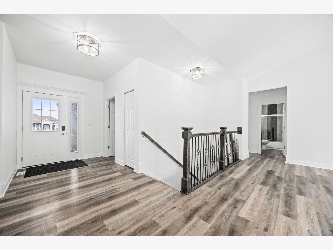
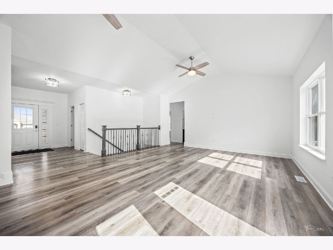
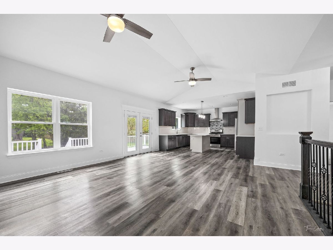
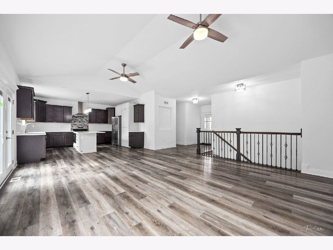
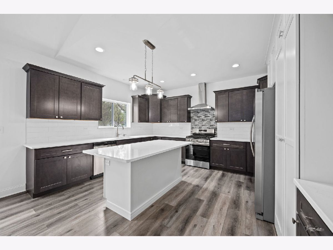
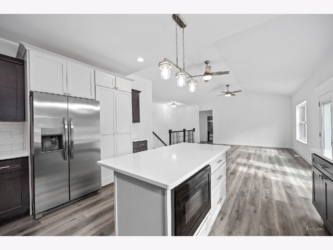
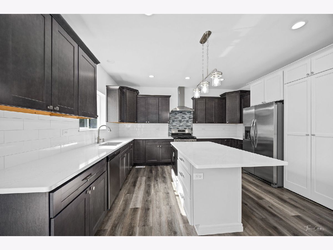
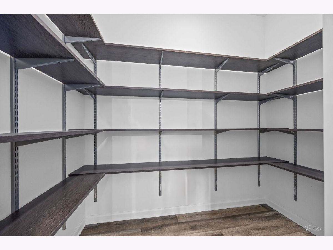
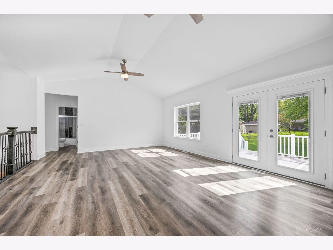
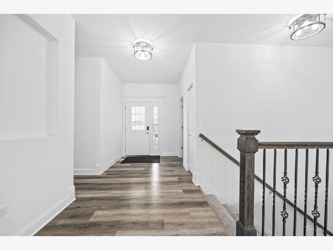
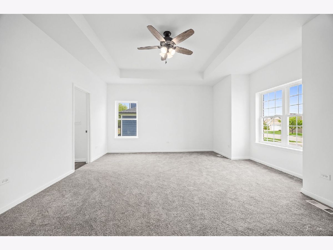
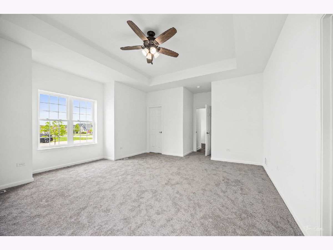
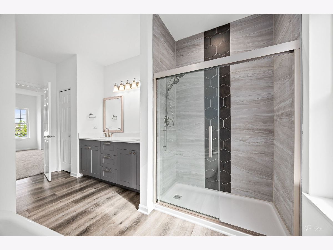
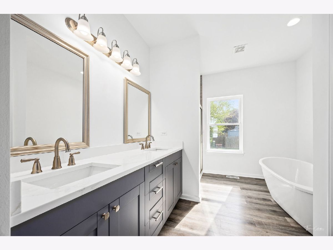
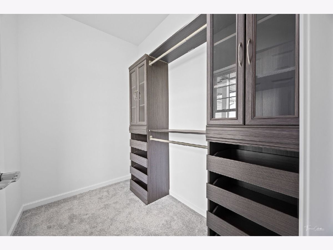
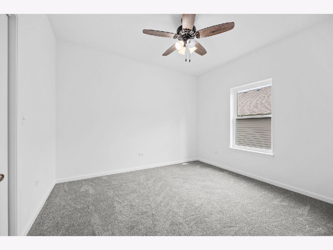
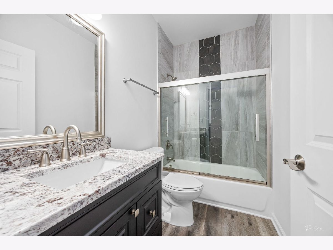
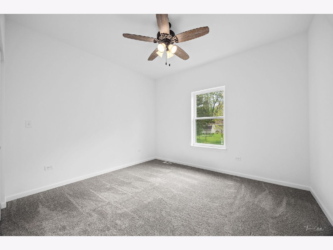
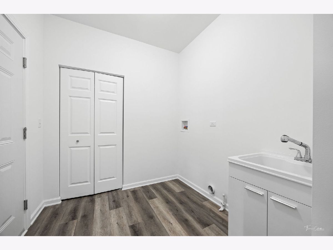
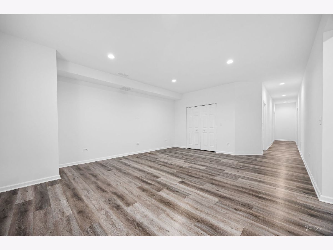
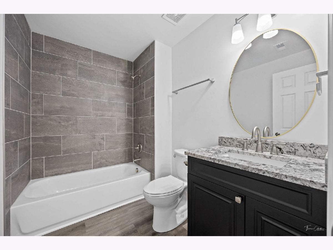
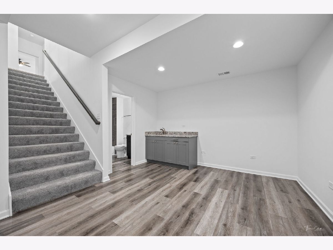
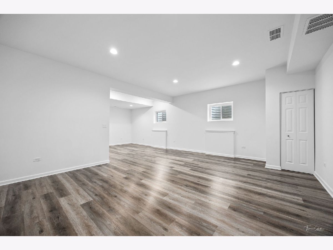
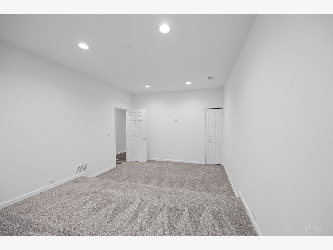
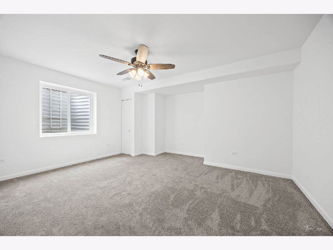
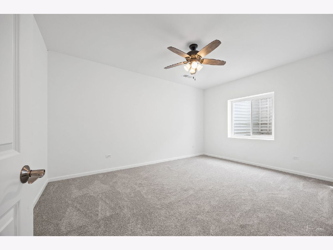
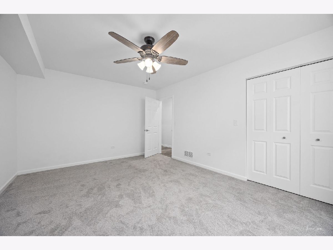
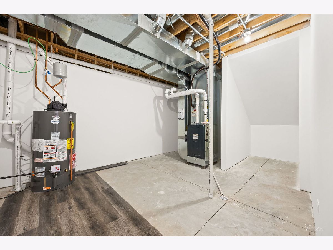
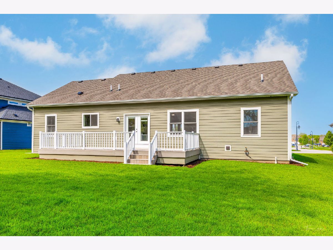
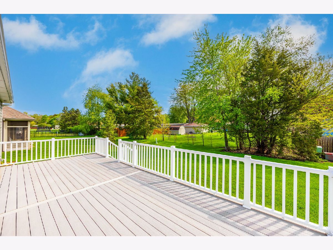
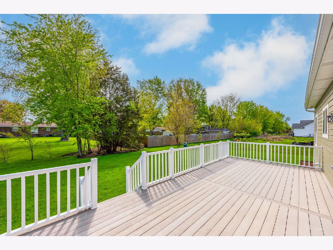
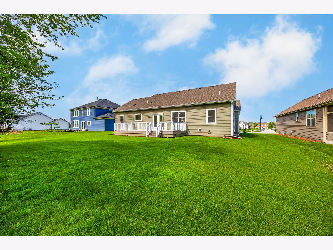
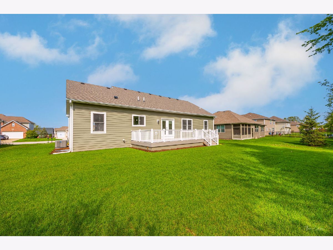
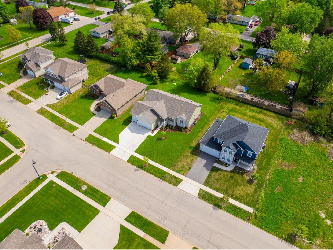
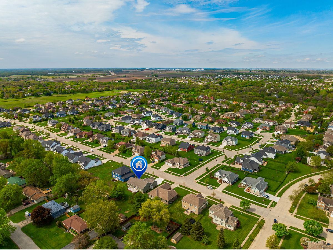
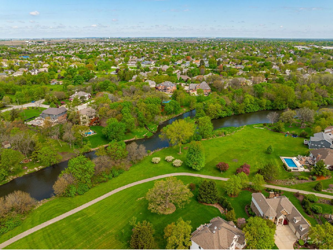
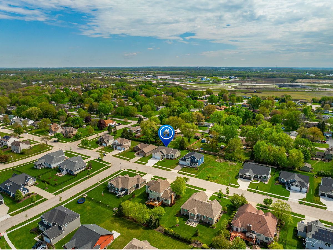
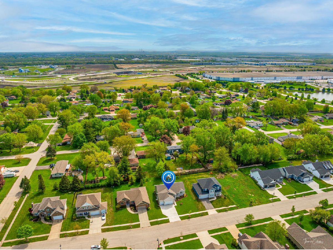
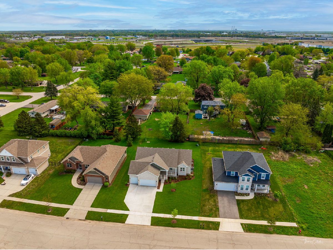
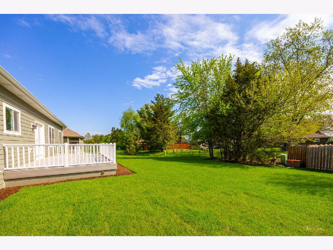
Room Specifics
Total Bedrooms: 5
Bedrooms Above Ground: 3
Bedrooms Below Ground: 2
Dimensions: —
Floor Type: —
Dimensions: —
Floor Type: —
Dimensions: —
Floor Type: —
Dimensions: —
Floor Type: —
Full Bathrooms: 3
Bathroom Amenities: Separate Shower,Double Sink,Soaking Tub
Bathroom in Basement: 1
Rooms: —
Basement Description: —
Other Specifics
| 3 | |
| — | |
| — | |
| — | |
| — | |
| 138X77 | |
| — | |
| — | |
| — | |
| — | |
| Not in DB | |
| — | |
| — | |
| — | |
| — |
Tax History
| Year | Property Taxes |
|---|---|
| 2021 | $639 |
| 2023 | $1,011 |
| 2025 | $1,358 |
Contact Agent
Nearby Similar Homes
Nearby Sold Comparables
Contact Agent
Listing Provided By
Keller Williams Infinity


