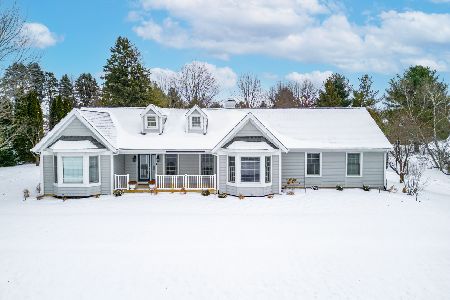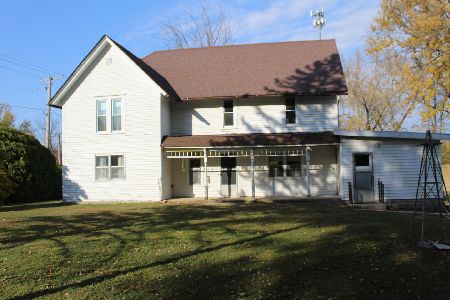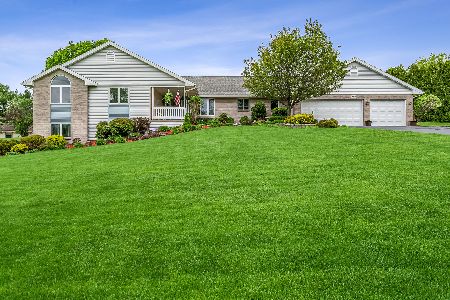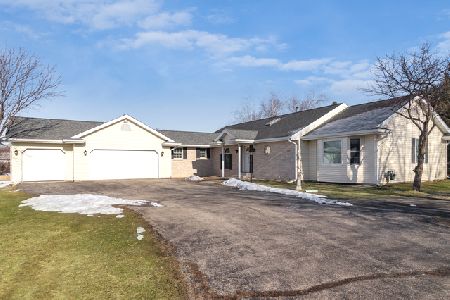2093 Beaver Springs Drive, Belvidere, Illinois 61008
$215,000
|
Sold
|
|
| Status: | Closed |
| Sqft: | 1,624 |
| Cost/Sqft: | $135 |
| Beds: | 3 |
| Baths: | 3 |
| Year Built: | 1977 |
| Property Taxes: | $4,595 |
| Days On Market: | 1663 |
| Lot Size: | 0,82 |
Description
Wow! That's what you will say when you step into this home. A very nice open floor plan, great room open to the kitchen and eating area, surrounded by windows for a light, bright warm home. Super large island, granite countertops, and newer SS appliances with views of the backyard. Sliders to the one of the largest deck, lots of room for entertaining, tiered deck. Family room with laundry room with 1/2 bathroom (stool only). Some newer windows, patio door replaced, new light fixtures, lots of canned lighting, all new flooring, many rooms newly painted, baths updated along with other nice details. Shed, fenced yard.
Property Specifics
| Single Family | |
| — | |
| — | |
| 1977 | |
| Full | |
| — | |
| No | |
| 0.82 |
| Boone | |
| Beaver Valley | |
| 0 / Not Applicable | |
| None | |
| Private Well | |
| Septic-Private | |
| 11170145 | |
| 0509353005 |
Nearby Schools
| NAME: | DISTRICT: | DISTANCE: | |
|---|---|---|---|
|
Grade School
Seth Whitman Elementary School |
100 | — | |
|
Middle School
Belvidere Central Middle School |
100 | Not in DB | |
|
High School
Belvidere North High School |
100 | Not in DB | |
Property History
| DATE: | EVENT: | PRICE: | SOURCE: |
|---|---|---|---|
| 11 Dec, 2015 | Sold | $110,000 | MRED MLS |
| 20 Oct, 2015 | Under contract | $120,000 | MRED MLS |
| — | Last price change | $159,000 | MRED MLS |
| 26 Jun, 2015 | Listed for sale | $230,000 | MRED MLS |
| 12 Jan, 2018 | Sold | $177,000 | MRED MLS |
| 12 Dec, 2017 | Under contract | $174,900 | MRED MLS |
| 8 Dec, 2017 | Listed for sale | $174,900 | MRED MLS |
| 27 Aug, 2021 | Sold | $215,000 | MRED MLS |
| 2 Aug, 2021 | Under contract | $220,000 | MRED MLS |
| 27 Jul, 2021 | Listed for sale | $220,000 | MRED MLS |
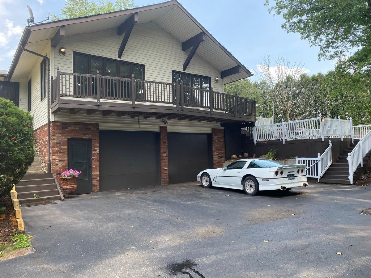
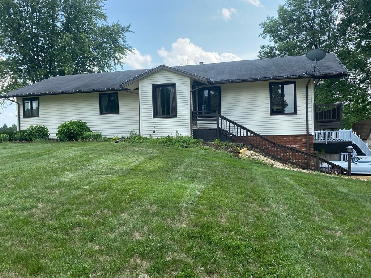
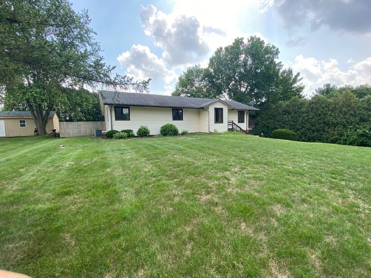
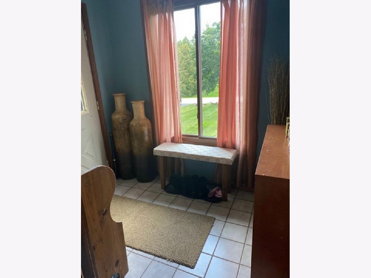
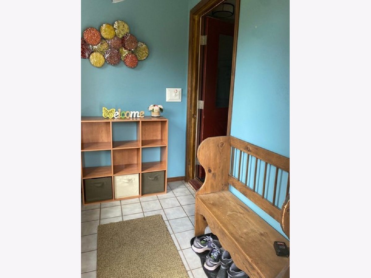
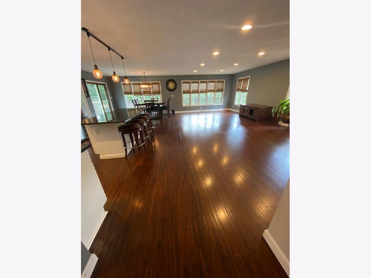
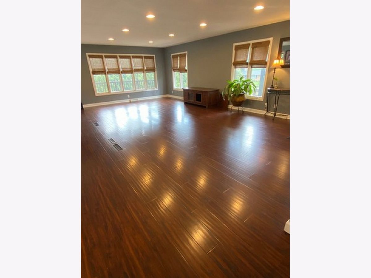
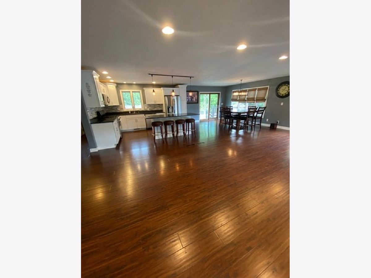
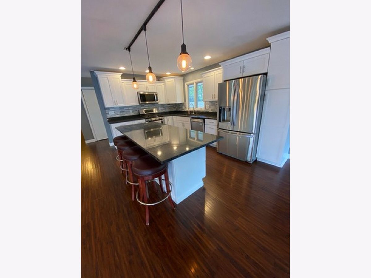
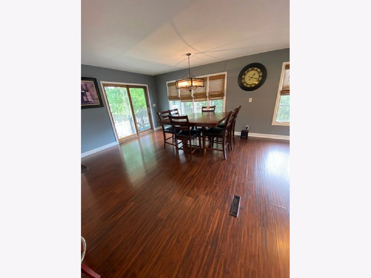
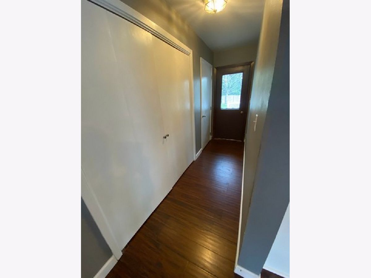
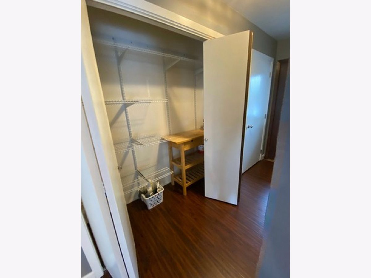
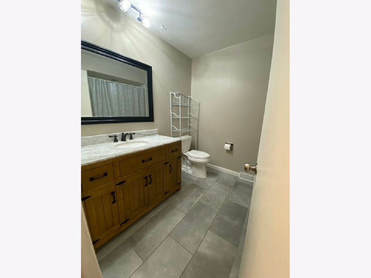
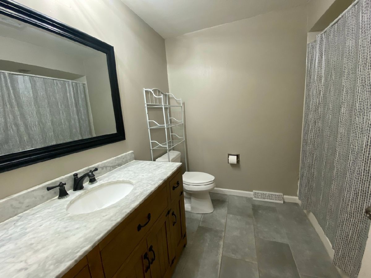
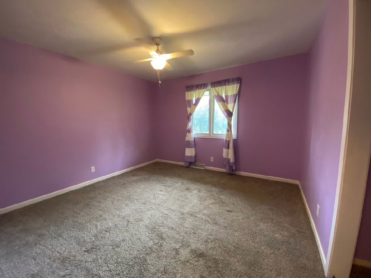
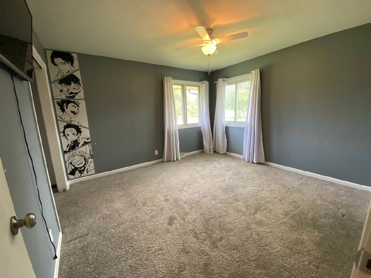
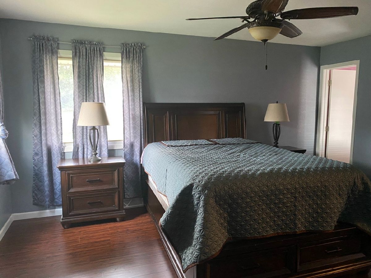
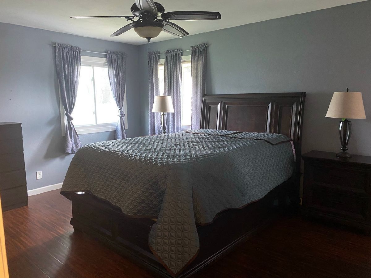
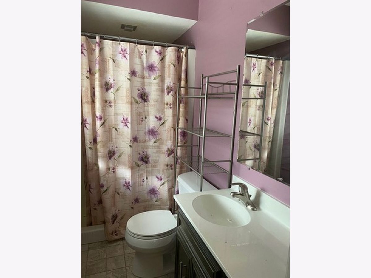
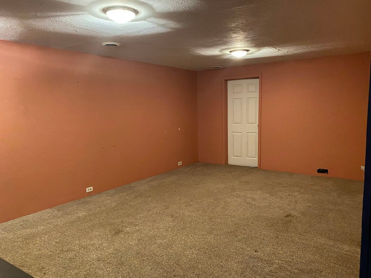
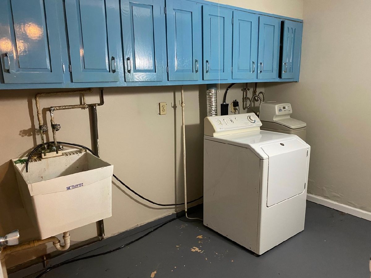
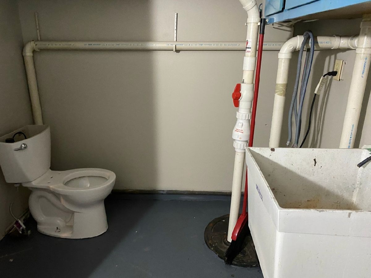
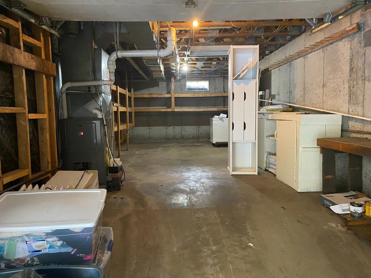
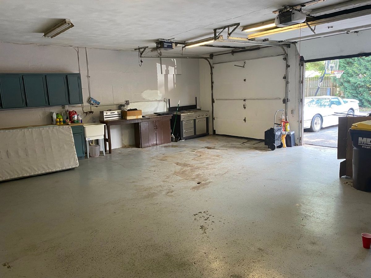
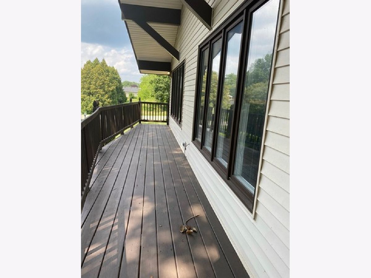
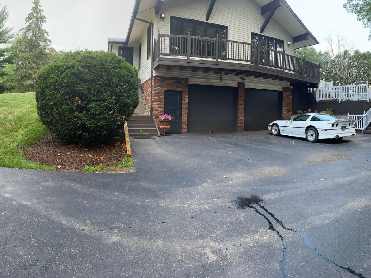
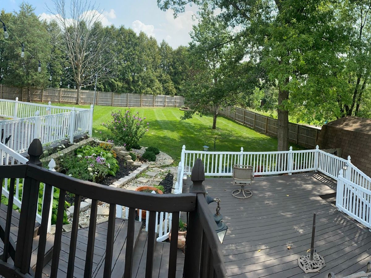
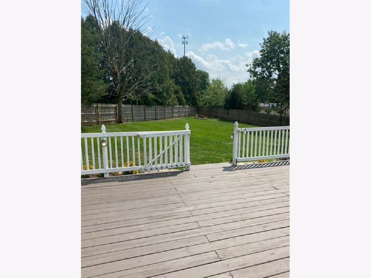
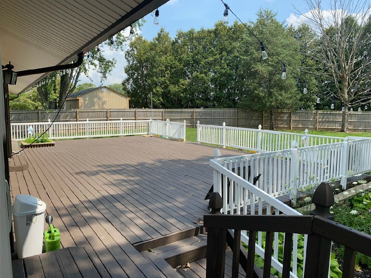
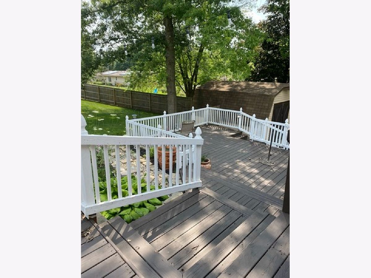
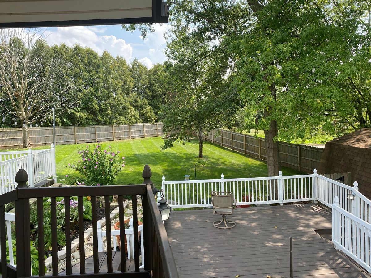
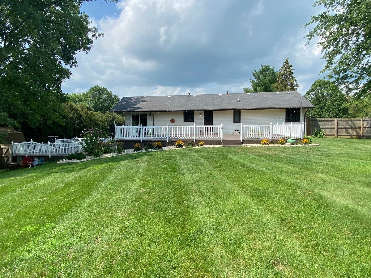
Room Specifics
Total Bedrooms: 3
Bedrooms Above Ground: 3
Bedrooms Below Ground: 0
Dimensions: —
Floor Type: Carpet
Dimensions: —
Floor Type: Carpet
Full Bathrooms: 3
Bathroom Amenities: —
Bathroom in Basement: 1
Rooms: Foyer
Basement Description: Partially Finished
Other Specifics
| 2 | |
| — | |
| Asphalt | |
| — | |
| Irregular Lot | |
| 125X159X123X132X124 | |
| — | |
| Full | |
| Hardwood Floors, First Floor Bedroom, First Floor Full Bath, Open Floorplan, Dining Combo, Drapes/Blinds, Granite Counters | |
| Range, Microwave, Dishwasher, Refrigerator, Dryer | |
| Not in DB | |
| — | |
| — | |
| — | |
| — |
Tax History
| Year | Property Taxes |
|---|---|
| 2015 | $3,260 |
| 2018 | $3,027 |
| 2021 | $4,595 |
Contact Agent
Nearby Similar Homes
Nearby Sold Comparables
Contact Agent
Listing Provided By
Keller Williams Realty Signature

