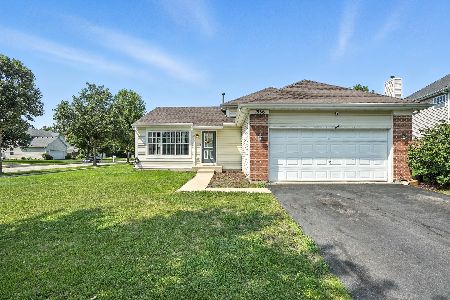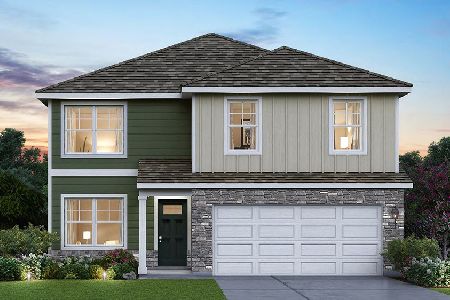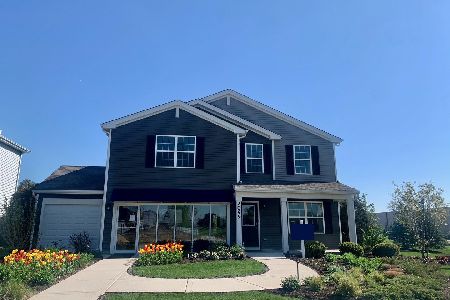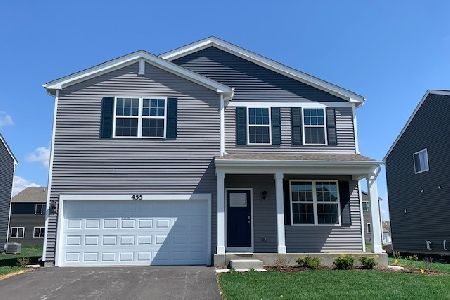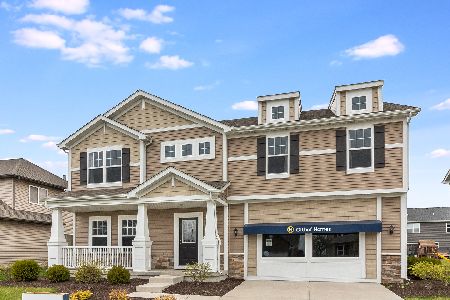2093 Helen Drive, Romeoville, Illinois 60446
$405,000
|
Sold
|
|
| Status: | Closed |
| Sqft: | 2,628 |
| Cost/Sqft: | $152 |
| Beds: | 4 |
| Baths: | 4 |
| Year Built: | 2015 |
| Property Taxes: | $9,704 |
| Days On Market: | 1807 |
| Lot Size: | 0,17 |
Description
Welcome home, this is the one!!! Completely turnkey, this former builder's model is a true stunner! Boasting a gorgeous chef's kitchen, 42" cabinets, quartz counter tops, huge island w/ built in wine fridge, breakfast bar, ss appliances, range hood, and walk in pantry!!! Huge sunroom/dinette area off of kitchen, built in speakers throughout, oversized family room w/ fireplace, beautiful wood laminate. Mud room off of garage, super tasteful!! Enormous master w/ vaulted ceiling, stunning master bath, walk in closet, good sized bedrooms, upstairs laundry! Beautifully finished HUGE basement w/ can lighting, 9' ceilings, full bathroom, and construction-guaranteed dry basement! 3 car garage! Close to shopping, 55, downtown Plainfield, and so much more! Renowned district 202 schools w/ Plainfield North HS! Don't wait, this one won't last!!
Property Specifics
| Single Family | |
| — | |
| Traditional | |
| 2015 | |
| Full | |
| FORDHAM | |
| No | |
| 0.17 |
| Will | |
| Stone Bluff | |
| 300 / Annual | |
| Scavenger,None | |
| Public | |
| Public Sewer | |
| 10988783 | |
| 0603131130030000 |
Nearby Schools
| NAME: | DISTRICT: | DISTANCE: | |
|---|---|---|---|
|
High School
Plainfield North High School |
202 | Not in DB | |
Property History
| DATE: | EVENT: | PRICE: | SOURCE: |
|---|---|---|---|
| 28 Sep, 2018 | Sold | $360,000 | MRED MLS |
| 7 Sep, 2018 | Under contract | $384,900 | MRED MLS |
| — | Last price change | $399,900 | MRED MLS |
| 12 Jul, 2018 | Listed for sale | $399,900 | MRED MLS |
| 29 Mar, 2021 | Sold | $405,000 | MRED MLS |
| 11 Feb, 2021 | Under contract | $399,900 | MRED MLS |
| 5 Feb, 2021 | Listed for sale | $399,900 | MRED MLS |
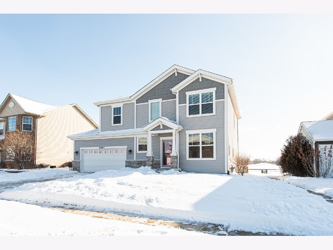
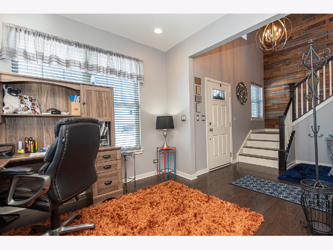
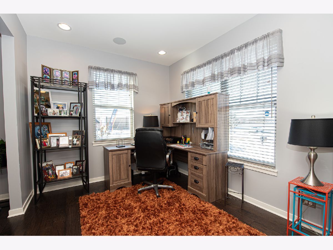
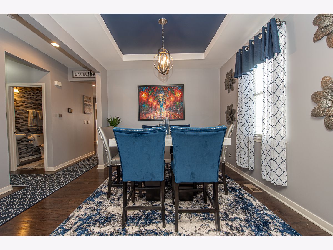
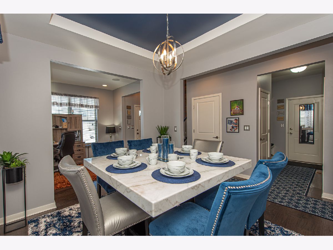
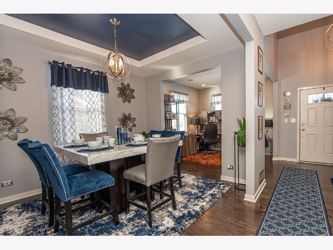
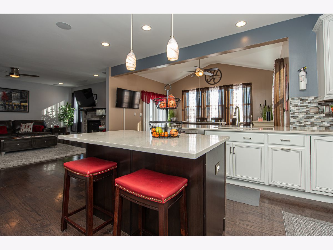
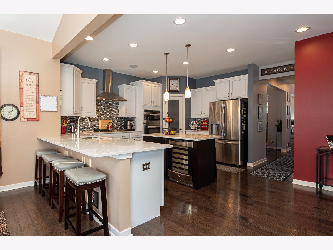
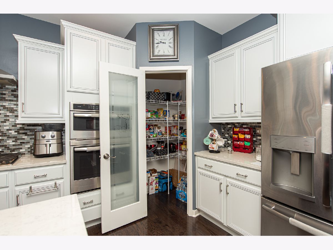
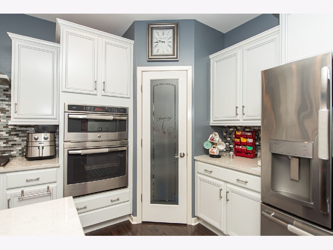
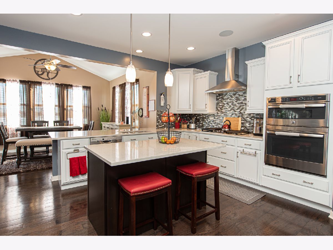
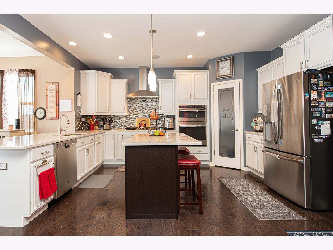
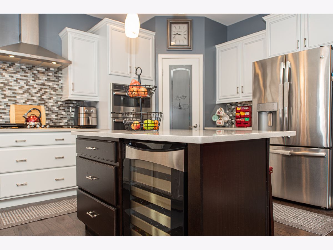
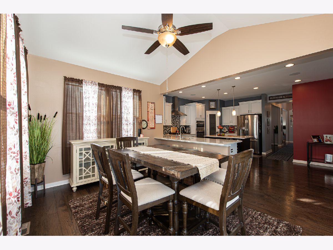
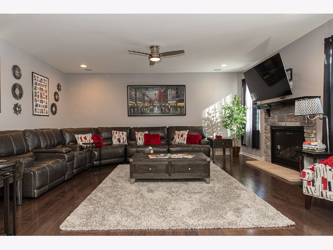
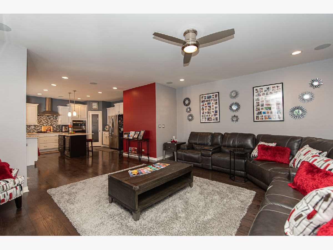
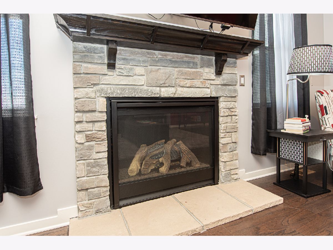
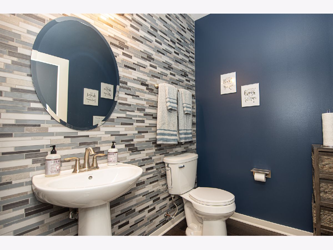
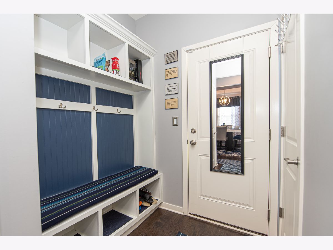
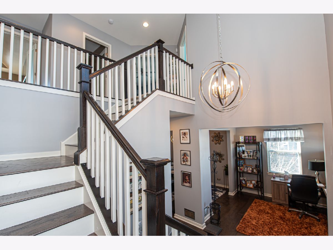
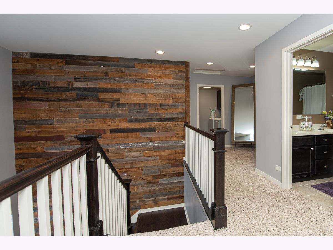
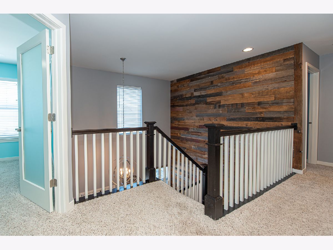
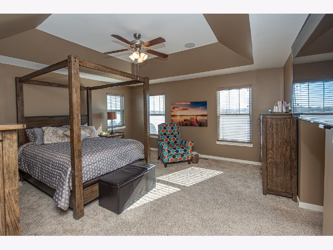
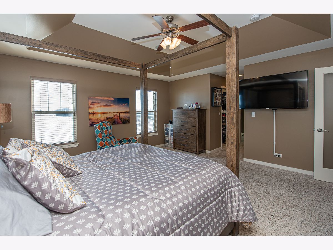
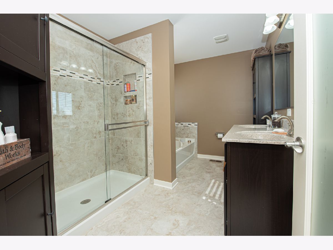
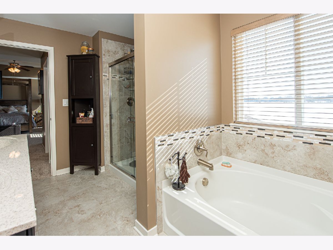
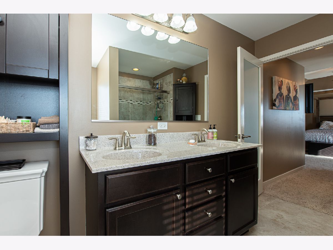
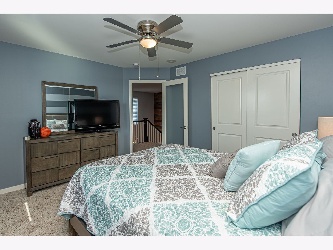
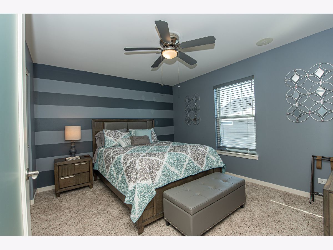
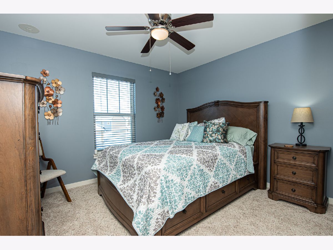
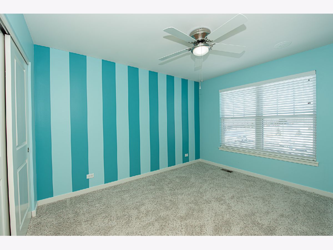
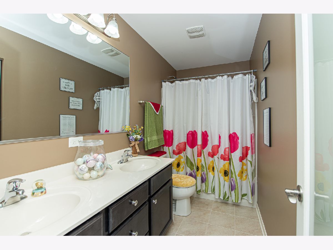
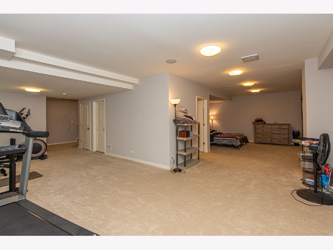
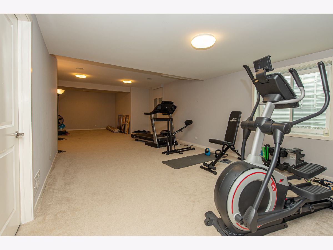
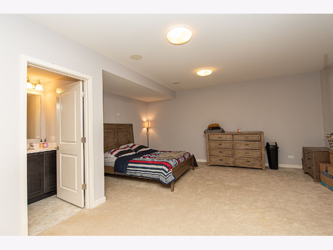
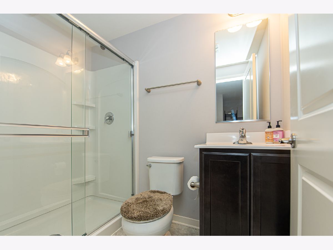
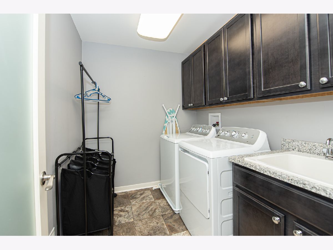
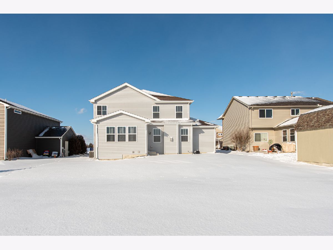
Room Specifics
Total Bedrooms: 4
Bedrooms Above Ground: 4
Bedrooms Below Ground: 0
Dimensions: —
Floor Type: Carpet
Dimensions: —
Floor Type: Carpet
Dimensions: —
Floor Type: Carpet
Full Bathrooms: 4
Bathroom Amenities: Separate Shower,Double Sink,Soaking Tub
Bathroom in Basement: 0
Rooms: Eating Area,Breakfast Room
Basement Description: Finished,Bathroom Rough-In
Other Specifics
| 3 | |
| Concrete Perimeter | |
| Concrete | |
| Porch | |
| — | |
| 64X117X65X117 | |
| — | |
| Full | |
| Vaulted/Cathedral Ceilings, Second Floor Laundry | |
| Double Oven, Range, Microwave, Dishwasher, Disposal, Wine Refrigerator, Cooktop | |
| Not in DB | |
| Park, Curbs, Street Lights, Street Paved | |
| — | |
| — | |
| Gas Starter |
Tax History
| Year | Property Taxes |
|---|---|
| 2018 | $953 |
| 2021 | $9,704 |
Contact Agent
Nearby Similar Homes
Nearby Sold Comparables
Contact Agent
Listing Provided By
RE/MAX of Naperville

