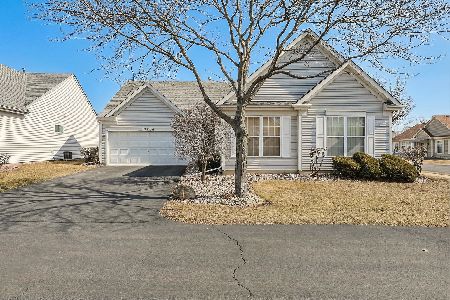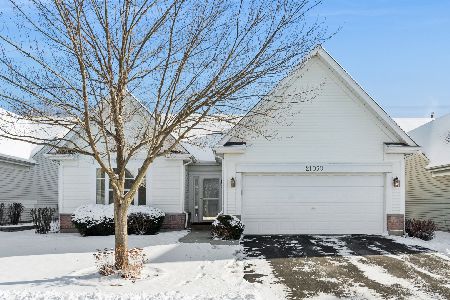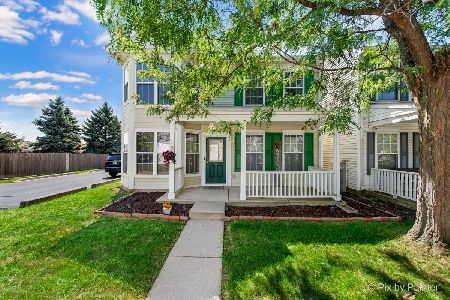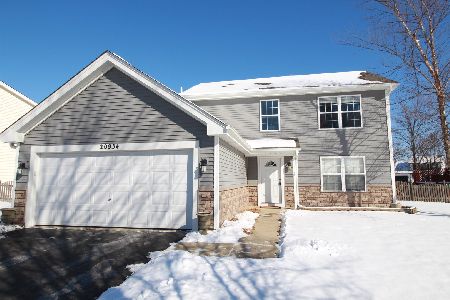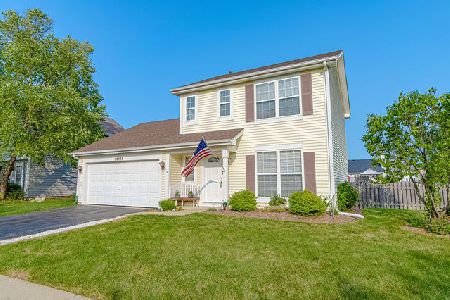20934 Ardmore Circle, Plainfield, Illinois 60544
$220,000
|
Sold
|
|
| Status: | Closed |
| Sqft: | 1,516 |
| Cost/Sqft: | $145 |
| Beds: | 3 |
| Baths: | 3 |
| Year Built: | 1995 |
| Property Taxes: | $5,077 |
| Days On Market: | 2781 |
| Lot Size: | 0,30 |
Description
This could be better than building because almost everything is new! Newer siding, roof, and stone make this a head turner from the street, and the backyard features a very private, and "lit up" composite deck. Once you walk in you will be awed by the 2 story foyer and the " wood look " ceramic tile that extends throughout the main floor. The bright and sunny kitchen is nicely finished and is highlighted with SS appliances. The living room provides plenty of space to spread out and lay around on the new carpet. There is a main floor office that can be a few different things and features glass pocket doors. The main floor also has a nicely done 1/2 bath adjacent to the 2 car garage. Upstairs you will find 2 large baths and a master suite with 2 large closets. There are hardwood floors upstairs as well. This is a beautiful home and is a must see!
Property Specifics
| Single Family | |
| — | |
| — | |
| 1995 | |
| None | |
| — | |
| No | |
| 0.3 |
| Will | |
| Lakewood Falls | |
| 59 / Monthly | |
| Insurance,Other | |
| Public | |
| Public Sewer | |
| 10025941 | |
| 0406408011000000 |
Property History
| DATE: | EVENT: | PRICE: | SOURCE: |
|---|---|---|---|
| 19 Sep, 2013 | Sold | $145,000 | MRED MLS |
| 3 Jun, 2013 | Under contract | $127,000 | MRED MLS |
| 21 May, 2013 | Listed for sale | $127,000 | MRED MLS |
| 29 Aug, 2018 | Sold | $220,000 | MRED MLS |
| 24 Jul, 2018 | Under contract | $219,900 | MRED MLS |
| 20 Jul, 2018 | Listed for sale | $219,900 | MRED MLS |
| 17 May, 2019 | Under contract | $0 | MRED MLS |
| 9 May, 2019 | Listed for sale | $0 | MRED MLS |
| 1 Mar, 2022 | Sold | $295,000 | MRED MLS |
| 30 Jan, 2022 | Under contract | $279,900 | MRED MLS |
| 27 Jan, 2022 | Listed for sale | $279,900 | MRED MLS |
Room Specifics
Total Bedrooms: 3
Bedrooms Above Ground: 3
Bedrooms Below Ground: 0
Dimensions: —
Floor Type: Hardwood
Dimensions: —
Floor Type: Hardwood
Full Bathrooms: 3
Bathroom Amenities: —
Bathroom in Basement: 0
Rooms: No additional rooms
Basement Description: Slab
Other Specifics
| 2 | |
| — | |
| Asphalt | |
| — | |
| — | |
| 29X105X124X108 | |
| — | |
| Full | |
| — | |
| Range, Microwave, Dishwasher, Refrigerator, Stainless Steel Appliance(s) | |
| Not in DB | |
| — | |
| — | |
| — | |
| — |
Tax History
| Year | Property Taxes |
|---|---|
| 2013 | $4,079 |
| 2018 | $5,077 |
| 2022 | $5,946 |
Contact Agent
Nearby Similar Homes
Nearby Sold Comparables
Contact Agent
Listing Provided By
RE/MAX Ultimate Professionals

