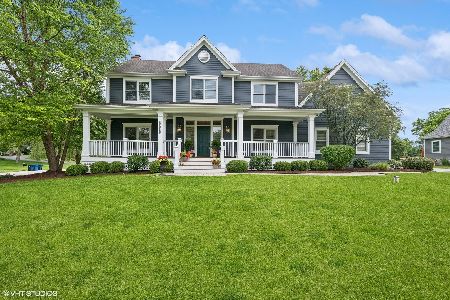20937 Cumnor Avenue, Barrington, Illinois 60010
$326,000
|
Sold
|
|
| Status: | Closed |
| Sqft: | 2,147 |
| Cost/Sqft: | $162 |
| Beds: | 3 |
| Baths: | 3 |
| Year Built: | 1956 |
| Property Taxes: | $7,456 |
| Days On Market: | 2723 |
| Lot Size: | 0,68 |
Description
Drastically reduced way below assessed value for immediate sale. Home located on 1.36 acres located close to town home is in a secluded private country like location. For Barrington this is truly an unbelievable find. Large brick home has garages for 4 cars, 2 attached and a huge barn style detached garage for 2 more with lots of extra space. Large kitchen with walk in pantry opens to huge sun room/breakfast area with all windows looking out to pond & open wildlife area. Master suite with huge bath and a private balcony & large walk in closet. Gorgeous Dining room opens to large living room with fireplace. Main level family room also has fireplace & sliders to the largest of 3 decks overlooking pond & acreage. If you are looking to move to Barrington and want a fantastic deal you must see this home before you buy anything, there a many more features that you must see. Lower level has room that could be 4th bedroom. New roof and Furnace and much more! ANY OFFER GIVEN SERIOUS ATTENTION
Property Specifics
| Single Family | |
| — | |
| — | |
| 1956 | |
| Partial,Walkout | |
| — | |
| No | |
| 0.68 |
| Lake | |
| — | |
| 0 / Not Applicable | |
| None | |
| Private Well | |
| Septic-Private | |
| 10047119 | |
| 13352030040000 |
Nearby Schools
| NAME: | DISTRICT: | DISTANCE: | |
|---|---|---|---|
|
Grade School
Roslyn Road Elementary School |
220 | — | |
|
High School
Barrington High School |
220 | Not in DB | |
Property History
| DATE: | EVENT: | PRICE: | SOURCE: |
|---|---|---|---|
| 29 Oct, 2018 | Sold | $326,000 | MRED MLS |
| 19 Sep, 2018 | Under contract | $348,500 | MRED MLS |
| — | Last price change | $379,900 | MRED MLS |
| 9 Aug, 2018 | Listed for sale | $379,900 | MRED MLS |
Room Specifics
Total Bedrooms: 3
Bedrooms Above Ground: 3
Bedrooms Below Ground: 0
Dimensions: —
Floor Type: Carpet
Dimensions: —
Floor Type: Carpet
Full Bathrooms: 3
Bathroom Amenities: Separate Shower
Bathroom in Basement: 1
Rooms: Balcony/Porch/Lanai,Office,Workshop,Foyer,Walk In Closet,Screened Porch
Basement Description: Finished
Other Specifics
| 4 | |
| Concrete Perimeter | |
| Asphalt | |
| Deck, Roof Deck, Porch Screened, Storms/Screens | |
| Cul-De-Sac,Wooded | |
| 200 X 301 | |
| Unfinished | |
| Full | |
| Skylight(s), Bar-Dry, First Floor Bedroom, First Floor Full Bath | |
| Range, Microwave, Dishwasher, Refrigerator, Washer, Dryer, Disposal, Cooktop, Built-In Oven | |
| Not in DB | |
| Street Paved | |
| — | |
| — | |
| Wood Burning, Attached Fireplace Doors/Screen, Heatilator |
Tax History
| Year | Property Taxes |
|---|---|
| 2018 | $7,456 |
Contact Agent
Nearby Similar Homes
Nearby Sold Comparables
Contact Agent
Listing Provided By
RE/MAX Unlimited Northwest






