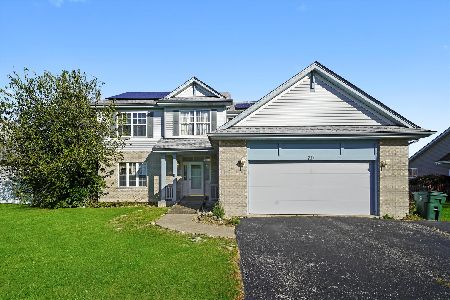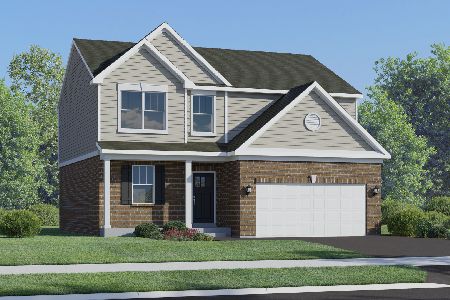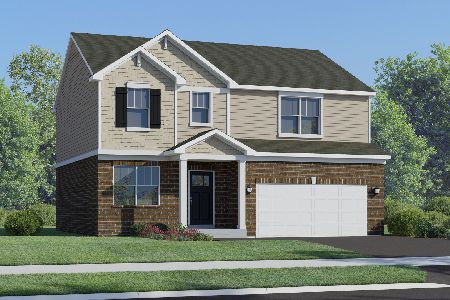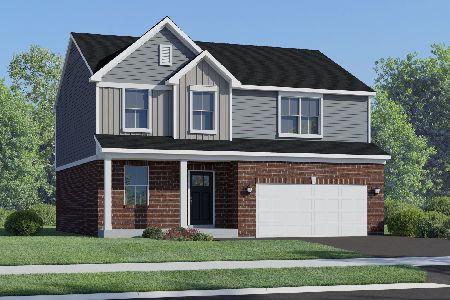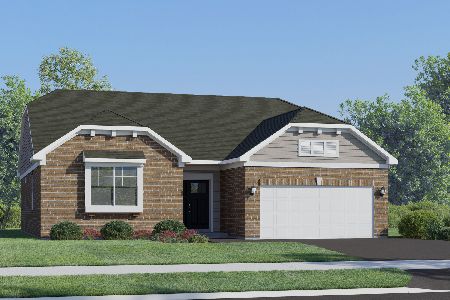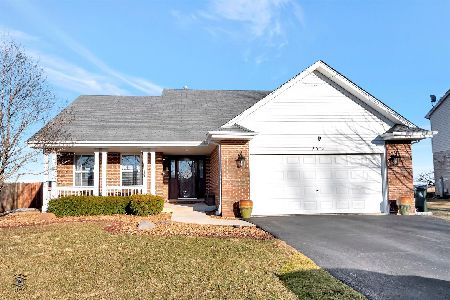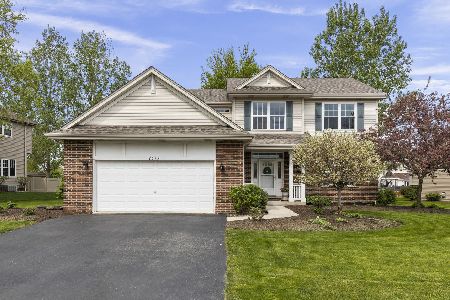2094 Cardinal Drive, New Lenox, Illinois 60451
$357,000
|
Sold
|
|
| Status: | Closed |
| Sqft: | 2,718 |
| Cost/Sqft: | $132 |
| Beds: | 4 |
| Baths: | 4 |
| Year Built: | 2007 |
| Property Taxes: | $7,411 |
| Days On Market: | 3162 |
| Lot Size: | 0,00 |
Description
This home is remarkable and has wonderful open views from paver patio w/ fire pit! All the bells and whistles are included in this GEM! 2718 square foot plus a full custom finished basement! The basement has a custom built bar that includes 8 bar stools, Sony TV & mini fridge. AWESOME Theater room which includes Epson projector, 2 leather theater couches, 92" Drop down projection screen & 2 receivers. There is also a rec room and 1/2 bath in bsmt! The main level has a custom coffered ceiling & hardwood floor and carpet surround in the oversized dining room. Family room with brick fireplace with gas start & crown molding with upper lighting. Eat in kitchen with oak cabinets, island and pantry. 2nd level offers 4 large bedrooms, a large loft-family room and 2nd floor laundry room! The master bedroom has a vaulted ceiling, BIG walk in closet and full bath with soaker tub, sep shower & dual sink vanity. 3 car garage fully drywalled and painted. New custom concrete drive 2 years ago.
Property Specifics
| Single Family | |
| — | |
| Traditional | |
| 2007 | |
| Full | |
| 2 STORY | |
| No | |
| — |
| Will | |
| Laraway Ridge | |
| 0 / Not Applicable | |
| None | |
| Lake Michigan | |
| Public Sewer | |
| 09654425 | |
| 1508331090060000 |
Nearby Schools
| NAME: | DISTRICT: | DISTANCE: | |
|---|---|---|---|
|
Grade School
Nelson Ridge/nelson Prairie Elem |
122 | — | |
|
Middle School
Liberty Junior High School |
122 | Not in DB | |
|
High School
Lincoln-way West High School |
210 | Not in DB | |
Property History
| DATE: | EVENT: | PRICE: | SOURCE: |
|---|---|---|---|
| 31 Jan, 2018 | Sold | $357,000 | MRED MLS |
| 10 Dec, 2017 | Under contract | $359,808 | MRED MLS |
| — | Last price change | $369,808 | MRED MLS |
| 9 Jun, 2017 | Listed for sale | $389,808 | MRED MLS |
Room Specifics
Total Bedrooms: 4
Bedrooms Above Ground: 4
Bedrooms Below Ground: 0
Dimensions: —
Floor Type: Carpet
Dimensions: —
Floor Type: Carpet
Dimensions: —
Floor Type: Carpet
Full Bathrooms: 4
Bathroom Amenities: Separate Shower,Double Sink,Soaking Tub
Bathroom in Basement: 0
Rooms: Recreation Room,Theatre Room
Basement Description: Finished
Other Specifics
| 3 | |
| Concrete Perimeter | |
| Concrete | |
| Brick Paver Patio | |
| Landscaped | |
| 83X131X83X137 | |
| — | |
| Full | |
| Vaulted/Cathedral Ceilings, Hardwood Floors, Second Floor Laundry | |
| Range, Microwave, Dishwasher, Refrigerator, Washer, Dryer | |
| Not in DB | |
| — | |
| — | |
| — | |
| Wood Burning, Gas Starter |
Tax History
| Year | Property Taxes |
|---|---|
| 2018 | $7,411 |
Contact Agent
Nearby Similar Homes
Nearby Sold Comparables
Contact Agent
Listing Provided By
Century 21 Pride Realty

