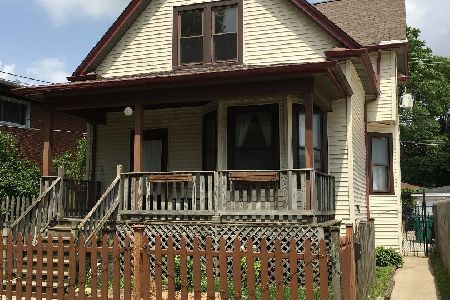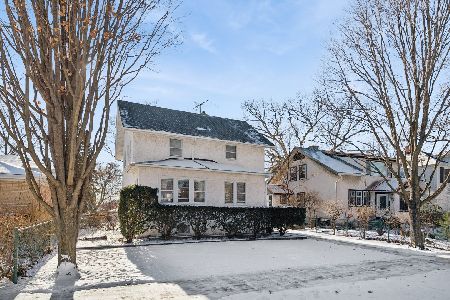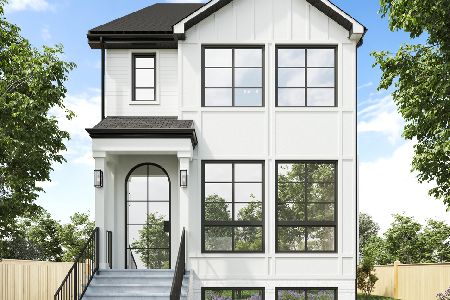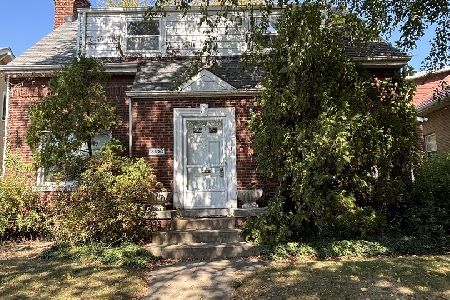2094 Estes Avenue, West Ridge, Chicago, Illinois 60645
$565,000
|
Sold
|
|
| Status: | Closed |
| Sqft: | 2,500 |
| Cost/Sqft: | $226 |
| Beds: | 4 |
| Baths: | 3 |
| Year Built: | 1920 |
| Property Taxes: | $4,728 |
| Days On Market: | 1328 |
| Lot Size: | 0,09 |
Description
Beautifully Maintained, Stately and Classic jumbo red brick Bungalow on oversized lot, with beautiful, landscaped front yard, adorned with spring blooming dwarf cherry tree, that boasts sweet cherries all summer long. The large, sun-filled living room has 8 large windows with three bright exposures that brings in light all year round. The beautiful built-in fireplace with warming electric heatilator, gorgeous stonework, original wood mantle which is perfect for your family photos, and glass door bookcase shelves, with four Stunning Leaded stained-glass windows atop the fireplace wall are simply gorgeous all make this the centerpiece focus of the room. Throughout the home there are original wood doors and crown molding, 9' ceilings and gleaming hardwood flooring. Formal dining room is perfect for dinners and holiday get togethers for your friends and family. Utilize the Bonus storage under the stairway. Everyone gathers in the kitchen, and this is one to boast about! Three sunny windows, beautiful new bamboo floors. New 48" antique white cabinetry with cabinet molding, have glass door uppers, trash bin cabinet, appliance garage/bread cabinet, and large pantry cabinet with roll-outs provides plenty of room for your kitchen essentials. Silestone "Ecostone" solid surface countertops, white subway tile backsplash tie everything together, with large single deep stainless steel sink and pull-out faucet. Plenty of recessed lighting in this fantastic kitchen. Frigidaire Gallery Series stainless steel appliances with 5-burner stove with self-cleaning oven, and French-door refrigerator with ice and water options with bottom freezer, quiet dishwasher and over the range microwave. A large Portable island with butcherblock top and folding overhang can be centered or against the wall, per preference, adding additional prep space. Gorgeous tastefully renovated Main floor bathroom with new porcelain tile surround,and Heated Floors! Beautiful custom-built oak stairway with gleaming oak treads, leads to enormous, King-sized top floor master suite! South area sitting room is perfect for pleasure reading with the built-in niches for books and nick-nacks. There is an additional nook makes a master suite office area. Luxury plank-vinyl flooring, with matching composite paneling, with tons, tons and tons of storage in the well-lit eaves of the home along both sides of the master bedroom. Gigantic wrap around walk-in closet with built-in shelves for organizing your wardrobe. Large master bath with soaking tub, frameless glass shower door, shampoo nook, porcelain walls with marble floors with nooks for your accessories. Sliding barn door on tracks provide privacy. Clean, dry, full walk-out basement with tall ceilings that allow for full activities. A separate tool room with bench and cabinets for your DYI projects. h 1/2 bath so no need to run upstairs. Newer Samsung washer, with oversized Kenmore gas dryer. Bonus basement refrigerator will stay for your Costco goods. Tear off Roof 2017, Hot water 2018, and upgraded electrical service. Hot water boiler provide for the most efficient and clean heating.The included Six air conditioning units provide for zone cooling and keeps the home comfortable. The home has been freshly painted and is ready for move in! Gorgeous, lush, landscaped back yard with privacy fence, has a gorgeous rose bush and raspberries in abundance. The slate tile patio makes a perfect setting for grilling and chilling and summer entertainment. For the kiddies, there is a fantastic playset with 3 slides, swings and plenty of opportunities for climbing! Enough yard space for everyone to enjoy! Savor the parks! Walking distance to Indian Boundary Park, with tennis courts, walking path and field house. Don't forget to stop by Lickety Split on your way home! Awesome bike trails, great schools, grocery stores, restaurants and shopping the neighborhood has to offer.Your NEW home awaits! See Additional Info in the Drop Down for More Info!
Property Specifics
| Single Family | |
| — | |
| — | |
| 1920 | |
| — | |
| — | |
| No | |
| 0.09 |
| Cook | |
| — | |
| — / Not Applicable | |
| — | |
| — | |
| — | |
| 11432121 | |
| 11311020300000 |
Nearby Schools
| NAME: | DISTRICT: | DISTANCE: | |
|---|---|---|---|
|
Grade School
G Armstrong Elementary School In |
299 | — | |
Property History
| DATE: | EVENT: | PRICE: | SOURCE: |
|---|---|---|---|
| 10 Oct, 2012 | Sold | $285,000 | MRED MLS |
| 24 Jul, 2012 | Under contract | $324,900 | MRED MLS |
| 25 Jun, 2012 | Listed for sale | $324,900 | MRED MLS |
| 9 Oct, 2014 | Sold | $305,000 | MRED MLS |
| 23 Aug, 2014 | Under contract | $299,000 | MRED MLS |
| 18 Aug, 2014 | Listed for sale | $299,000 | MRED MLS |
| 2 Aug, 2022 | Sold | $565,000 | MRED MLS |
| 13 Jun, 2022 | Under contract | $565,000 | MRED MLS |
| 10 Jun, 2022 | Listed for sale | $565,000 | MRED MLS |

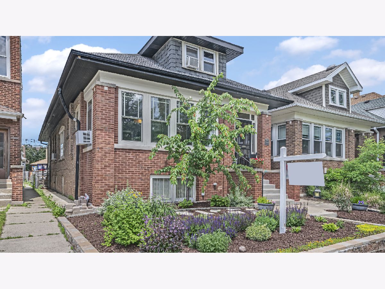
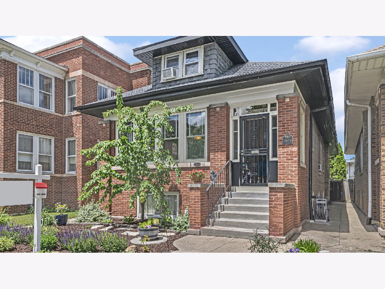
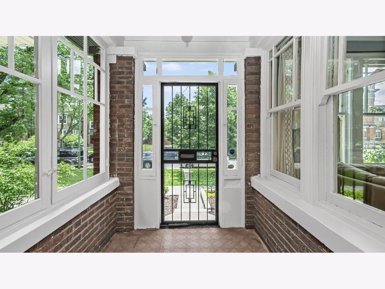
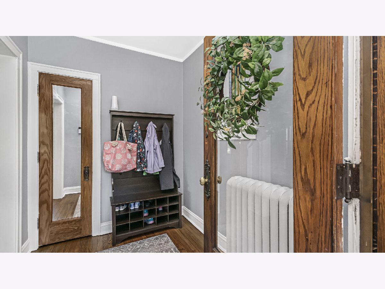
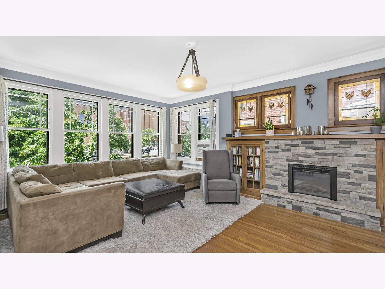
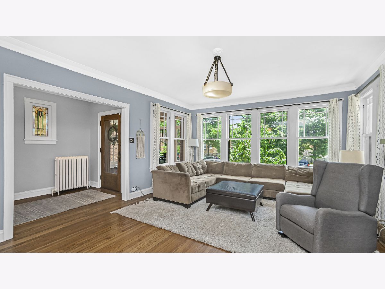
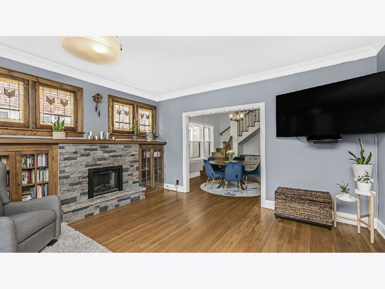
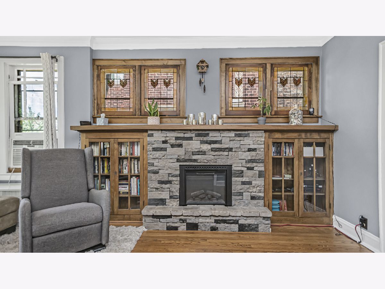
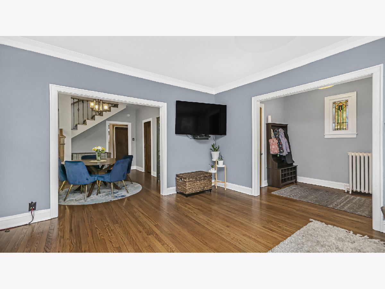
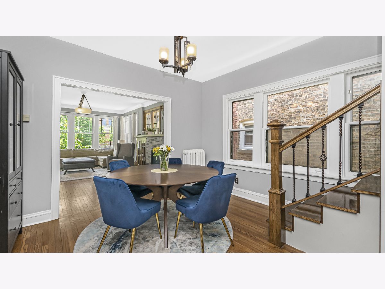
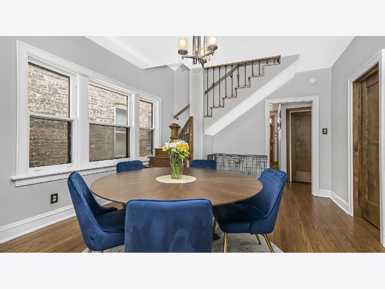
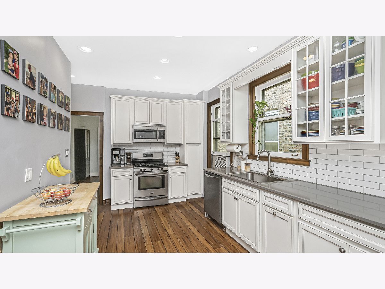
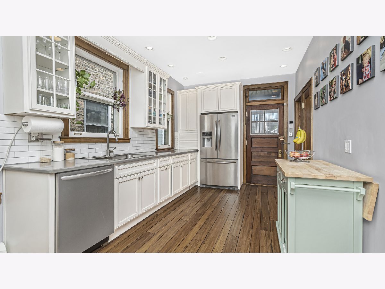
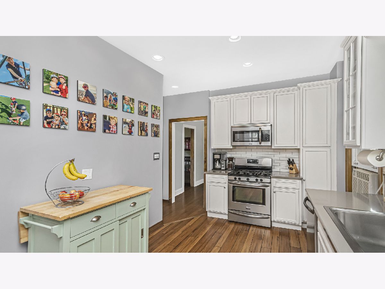
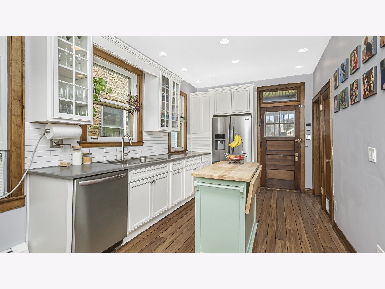
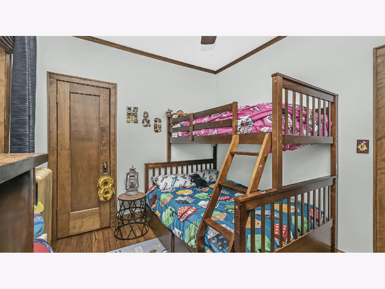
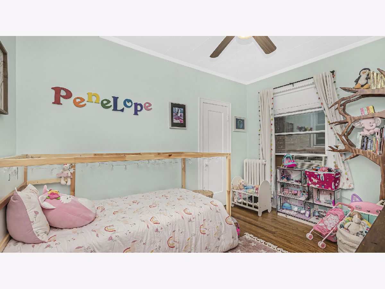
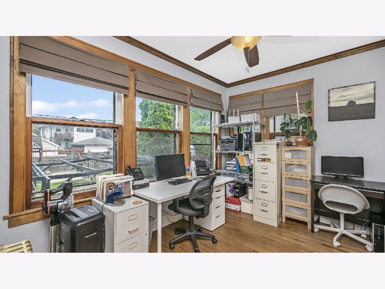
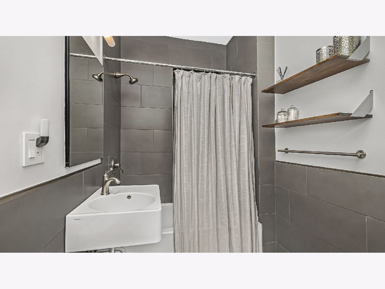
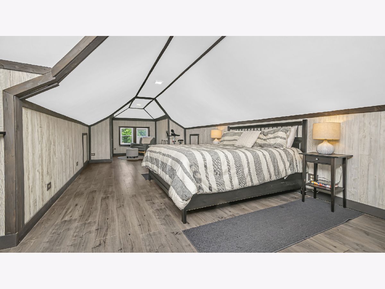
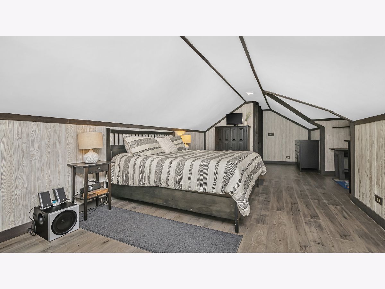
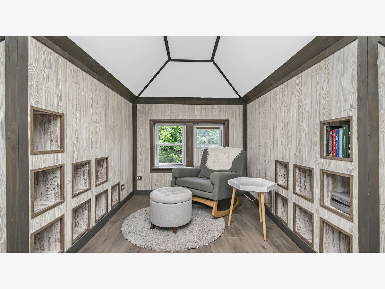
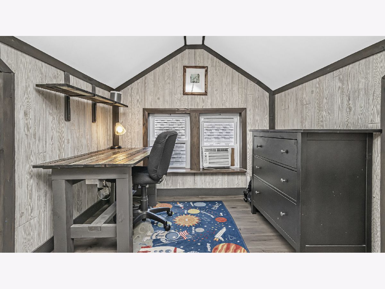

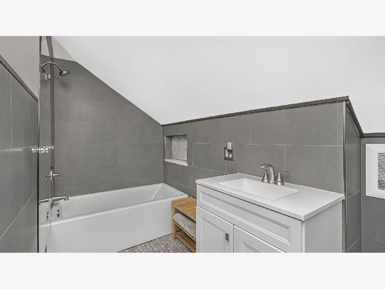
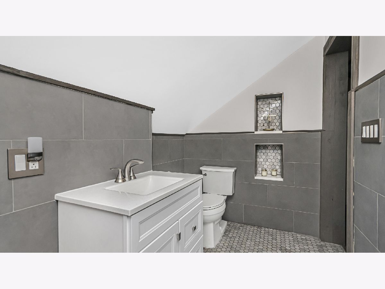
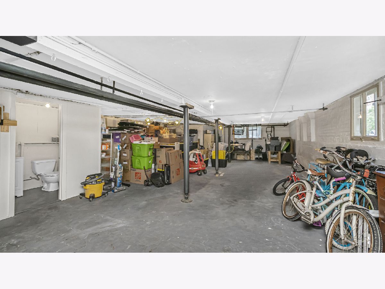
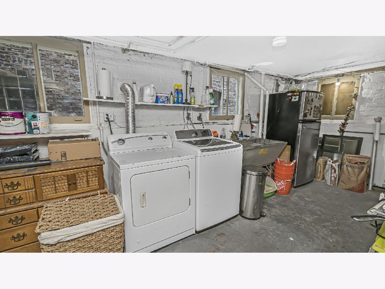
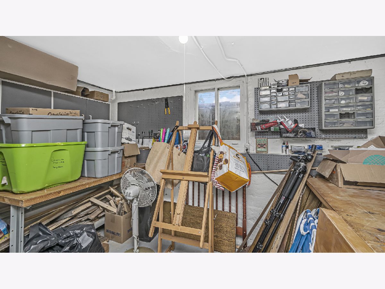
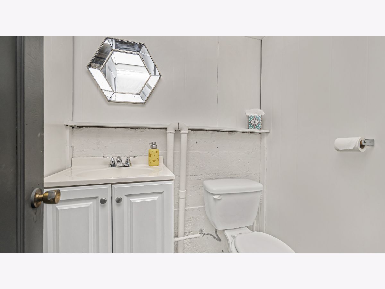

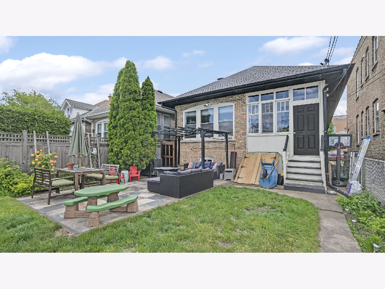

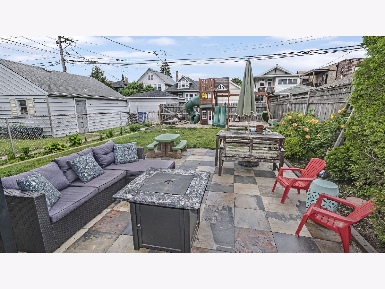

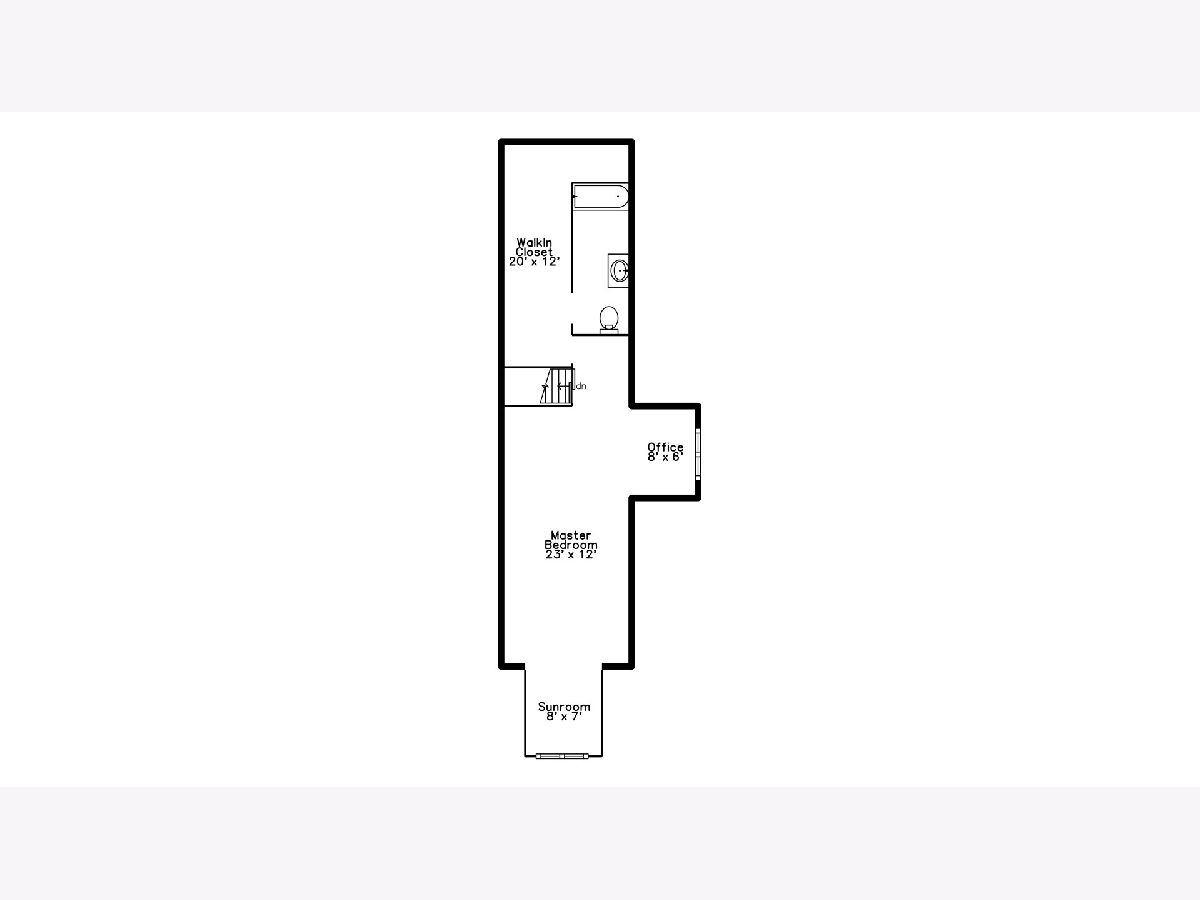
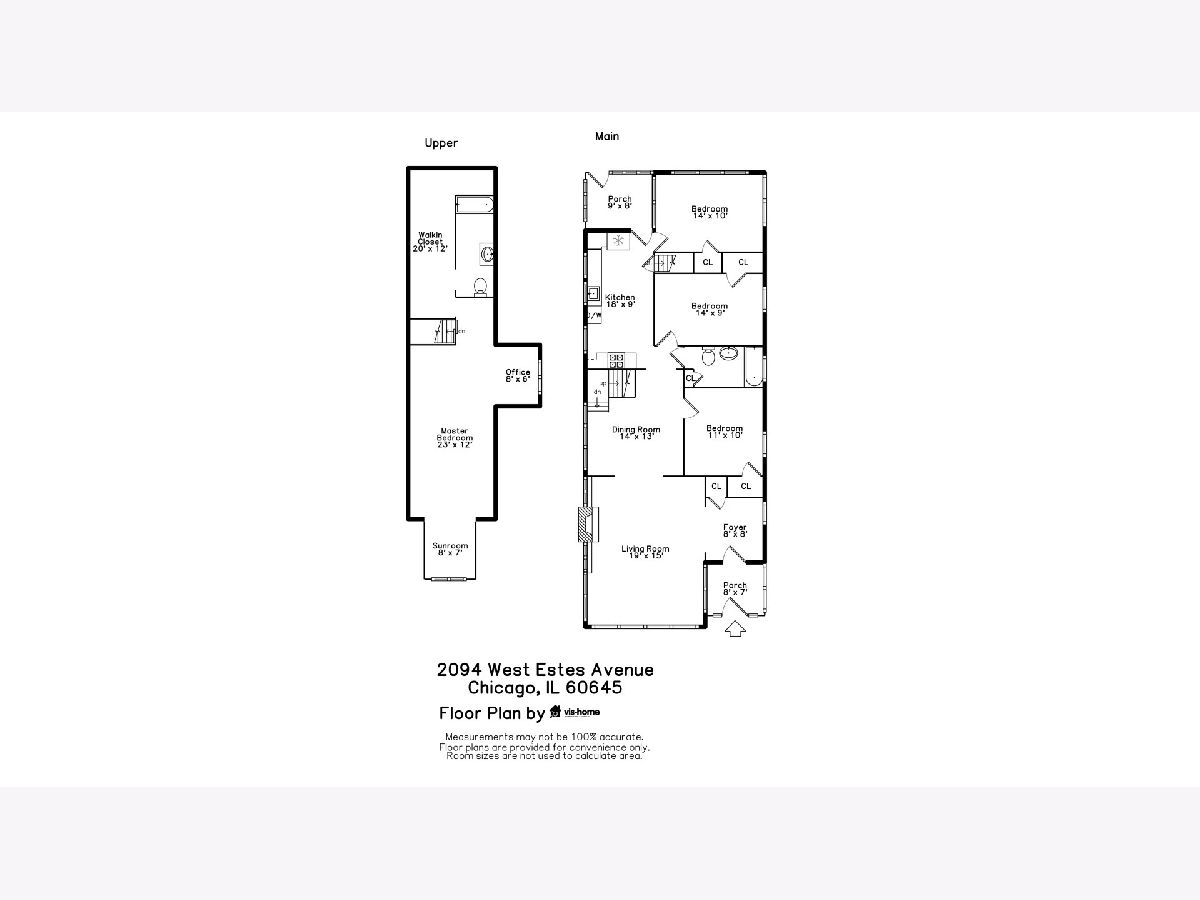
Room Specifics
Total Bedrooms: 4
Bedrooms Above Ground: 4
Bedrooms Below Ground: 0
Dimensions: —
Floor Type: —
Dimensions: —
Floor Type: —
Dimensions: —
Floor Type: —
Full Bathrooms: 3
Bathroom Amenities: Soaking Tub
Bathroom in Basement: 1
Rooms: —
Basement Description: Unfinished,Exterior Access
Other Specifics
| — | |
| — | |
| — | |
| — | |
| — | |
| 30X125 | |
| — | |
| — | |
| — | |
| — | |
| Not in DB | |
| — | |
| — | |
| — | |
| — |
Tax History
| Year | Property Taxes |
|---|---|
| 2012 | $4,012 |
| 2014 | $4,121 |
| 2022 | $4,728 |
Contact Agent
Nearby Similar Homes
Nearby Sold Comparables
Contact Agent
Listing Provided By
RE/MAX Premier

