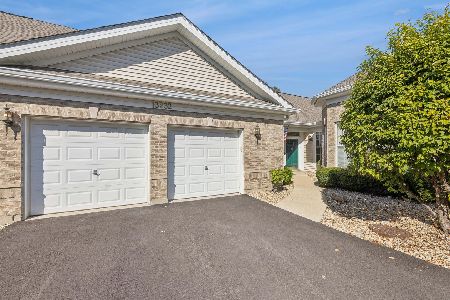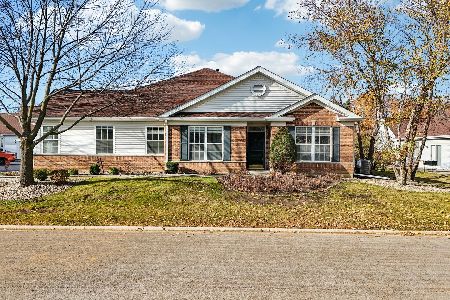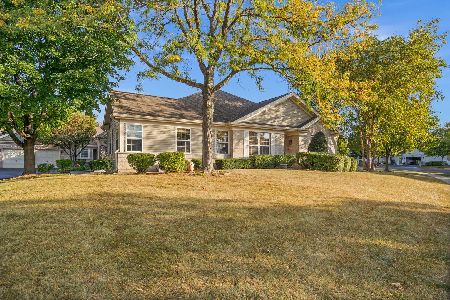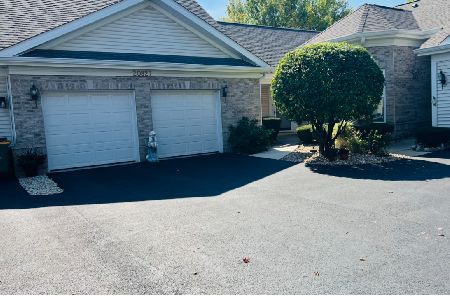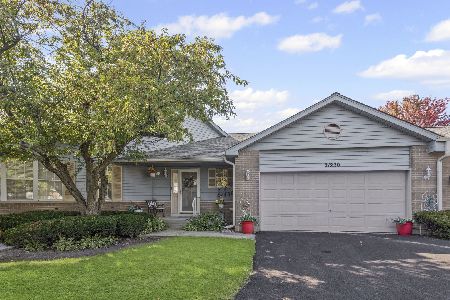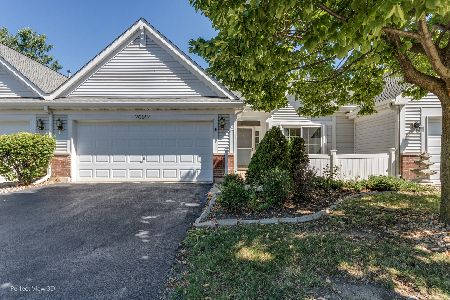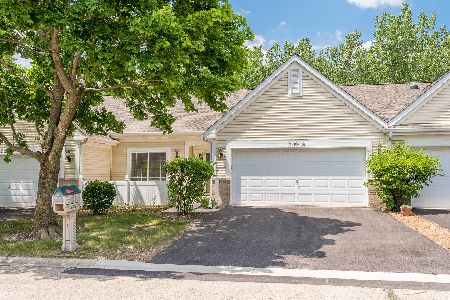20940 Blossom Lane, Plainfield, Illinois 60544
$153,000
|
Sold
|
|
| Status: | Closed |
| Sqft: | 1,385 |
| Cost/Sqft: | $119 |
| Beds: | 2 |
| Baths: | 2 |
| Year Built: | 1999 |
| Property Taxes: | $3,600 |
| Days On Market: | 4464 |
| Lot Size: | 0,00 |
Description
Great Location overlooks the wetlands from private deck Ranch Style End unit Ceramic tile in kitchen & entry,Granite counter tops in kit. SGD off kit to Patio for easy BBQ. Master Bath has walk in shower & seperate tub.Neutral decor .Fresh paint.SGD in LR leading to deck in back .Quiet & private lot. Enjoy the good life Clubhouse has 2 pools & 2 Hot Tubs.A Wood Shop,Card Room,Ceramic Room. 55 + Active Adult Comm.
Property Specifics
| Condos/Townhomes | |
| 1 | |
| — | |
| 1999 | |
| None | |
| AUGUSTA | |
| No | |
| — |
| Will | |
| Carillon | |
| 155 / Monthly | |
| Insurance,Security,Clubhouse,Exercise Facilities,Pool,Exterior Maintenance,Lawn Care,Scavenger,Snow Removal | |
| Community Well | |
| Public Sewer | |
| 08477790 | |
| 1202314050480000 |
Property History
| DATE: | EVENT: | PRICE: | SOURCE: |
|---|---|---|---|
| 28 Mar, 2014 | Sold | $153,000 | MRED MLS |
| 23 Feb, 2014 | Under contract | $165,000 | MRED MLS |
| — | Last price change | $171,000 | MRED MLS |
| 30 Oct, 2013 | Listed for sale | $171,000 | MRED MLS |
Room Specifics
Total Bedrooms: 2
Bedrooms Above Ground: 2
Bedrooms Below Ground: 0
Dimensions: —
Floor Type: Carpet
Full Bathrooms: 2
Bathroom Amenities: Separate Shower
Bathroom in Basement: 0
Rooms: No additional rooms
Basement Description: Crawl
Other Specifics
| 2 | |
| Concrete Perimeter | |
| Asphalt | |
| Deck, End Unit | |
| Common Grounds,Wetlands adjacent,Landscaped,Wooded,Rear of Lot | |
| COMMON | |
| — | |
| Full | |
| First Floor Bedroom, Laundry Hook-Up in Unit | |
| Range, Microwave, Dishwasher, Refrigerator, Washer, Dryer, Disposal | |
| Not in DB | |
| — | |
| — | |
| Exercise Room, Golf Course, Party Room, Indoor Pool, Pool, Tennis Court(s), Spa/Hot Tub | |
| — |
Tax History
| Year | Property Taxes |
|---|---|
| 2014 | $3,600 |
Contact Agent
Nearby Similar Homes
Nearby Sold Comparables
Contact Agent
Listing Provided By
RE/MAX of Naperville

