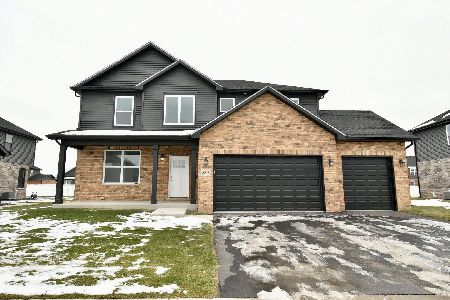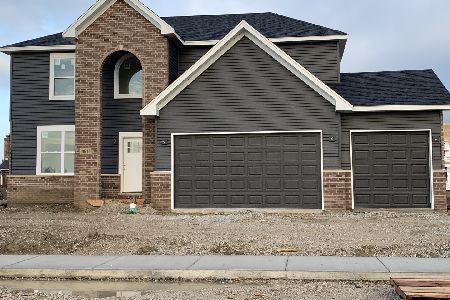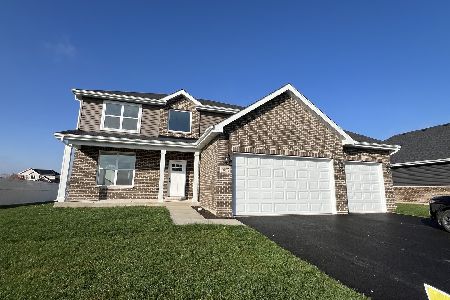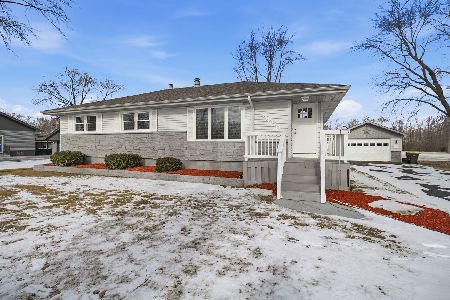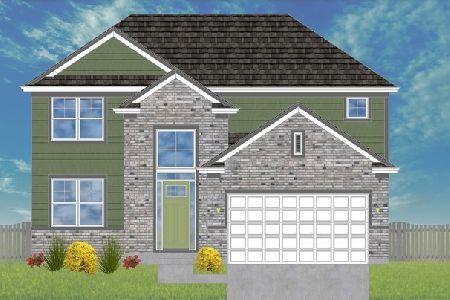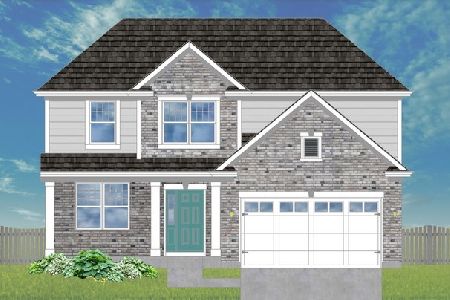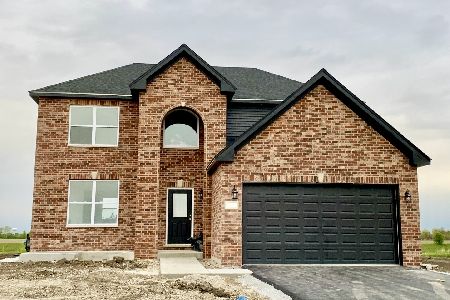20948 Chesson Street, Lynwood, Illinois 60411
$366,950
|
Sold
|
|
| Status: | Closed |
| Sqft: | 2,400 |
| Cost/Sqft: | $154 |
| Beds: | 3 |
| Baths: | 2 |
| Year Built: | 2020 |
| Property Taxes: | $400 |
| Days On Market: | 1909 |
| Lot Size: | 0,27 |
Description
***NEW CONSTRUCTION*** 3 generous sized bedrooms, open kitchen/family room area. 2 full baths, the master hosts a separate shower and soaking tub. Near 2400 square feet and since this is a ranch, the basement offers you so much potential to increase additional living space with 9 foot ceiling! If you're interested in building your own, you may come in and select your finishes. We are so happy to assist you with the process.
Property Specifics
| Single Family | |
| — | |
| — | |
| 2020 | |
| Full | |
| — | |
| No | |
| 0.27 |
| Cook | |
| — | |
| — / Not Applicable | |
| None | |
| Lake Michigan | |
| Public Sewer | |
| 10925147 | |
| 33173010140000 |
Nearby Schools
| NAME: | DISTRICT: | DISTANCE: | |
|---|---|---|---|
|
Grade School
Sandridge Elementary School |
172 | — | |
|
Middle School
Sandridge Elementary School |
172 | Not in DB | |
Property History
| DATE: | EVENT: | PRICE: | SOURCE: |
|---|---|---|---|
| 8 Mar, 2021 | Sold | $366,950 | MRED MLS |
| 4 Nov, 2020 | Under contract | $369,000 | MRED MLS |
| — | Last price change | $365,000 | MRED MLS |
| 4 Nov, 2020 | Listed for sale | $365,000 | MRED MLS |
| 28 Aug, 2024 | Sold | $475,000 | MRED MLS |
| 29 May, 2024 | Under contract | $475,000 | MRED MLS |
| 1 May, 2024 | Listed for sale | $475,000 | MRED MLS |
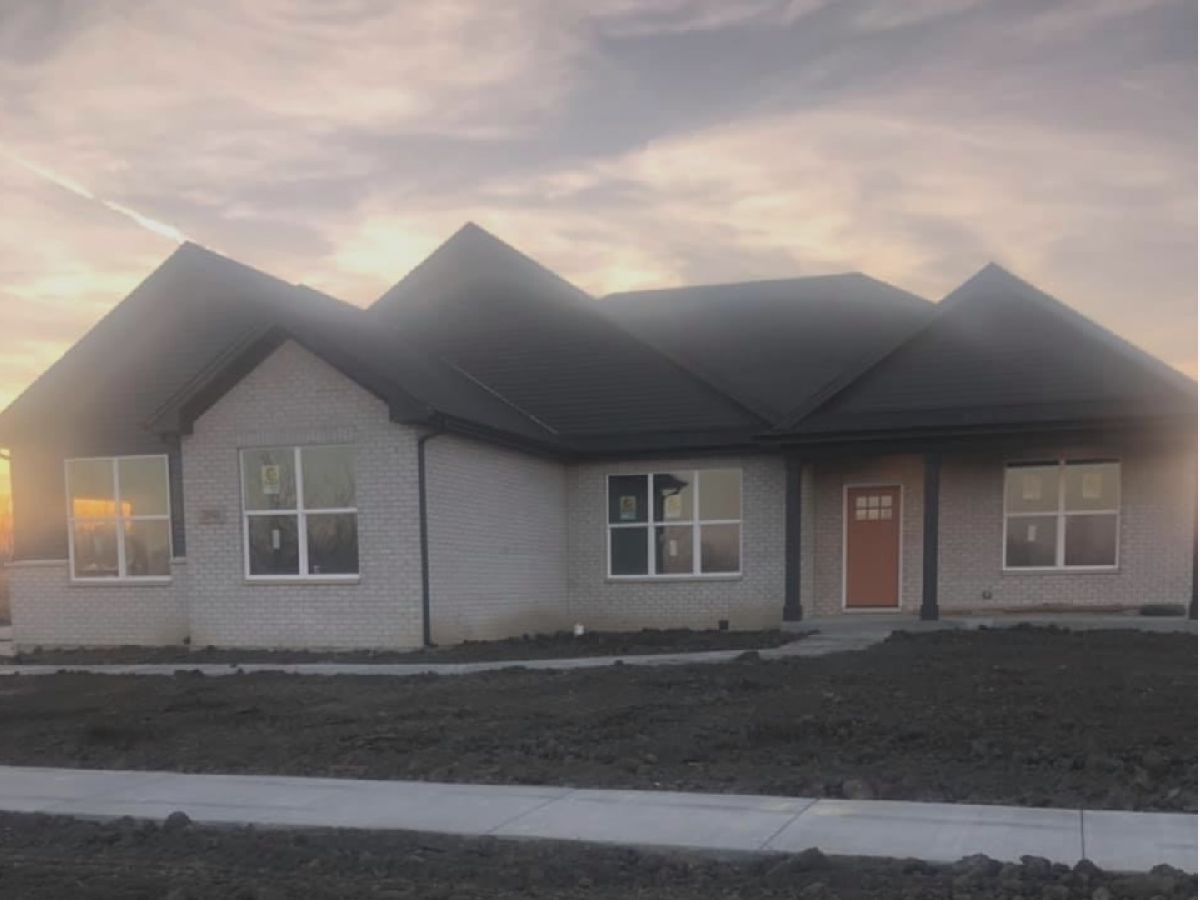
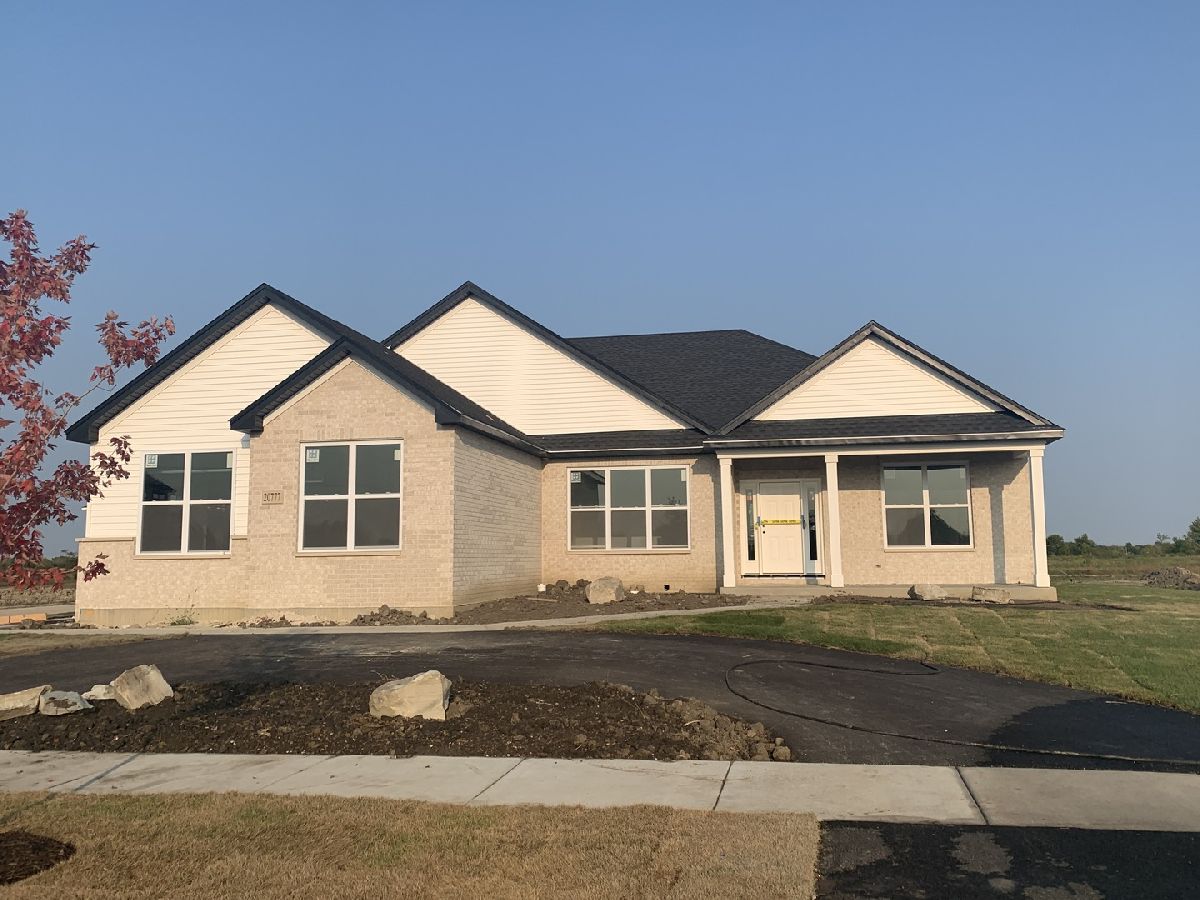
Room Specifics
Total Bedrooms: 3
Bedrooms Above Ground: 3
Bedrooms Below Ground: 0
Dimensions: —
Floor Type: Carpet
Dimensions: —
Floor Type: Carpet
Full Bathrooms: 2
Bathroom Amenities: Double Sink,Soaking Tub
Bathroom in Basement: 1
Rooms: No additional rooms
Basement Description: Finished
Other Specifics
| 3 | |
| — | |
| Asphalt,Side Drive,Heated | |
| — | |
| — | |
| 100X26 | |
| — | |
| Full | |
| Vaulted/Cathedral Ceilings, Hardwood Floors, Wood Laminate Floors, First Floor Bedroom, First Floor Laundry, Walk-In Closet(s), Open Floorplan, Some Carpeting, Separate Dining Room | |
| Range, Microwave, Dishwasher, Refrigerator, Trash Compactor | |
| Not in DB | |
| — | |
| — | |
| — | |
| — |
Tax History
| Year | Property Taxes |
|---|---|
| 2021 | $400 |
| 2024 | $11,143 |
Contact Agent
Nearby Similar Homes
Nearby Sold Comparables
Contact Agent
Listing Provided By
Premier Midwest Realty, INC

