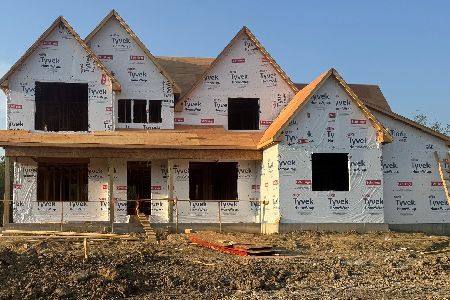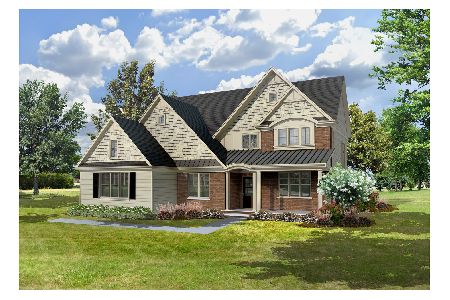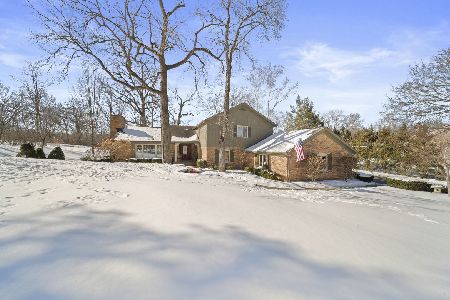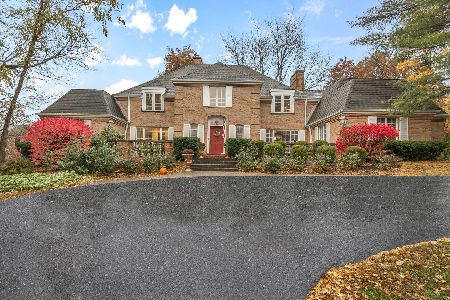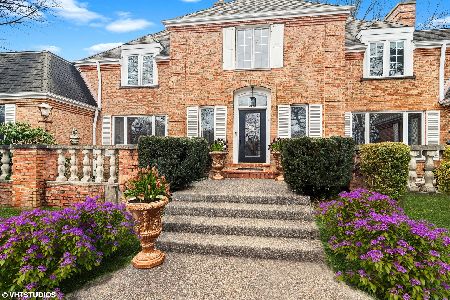20956 Buffalo Run, Kildeer, Illinois 60047
$875,000
|
Sold
|
|
| Status: | Closed |
| Sqft: | 4,100 |
| Cost/Sqft: | $213 |
| Beds: | 4 |
| Baths: | 4 |
| Year Built: | 1971 |
| Property Taxes: | $11,753 |
| Days On Market: | 634 |
| Lot Size: | 1,18 |
Description
Welcome to your dream home where every room is a promise of fun and relaxation! This recently remodeled property boasts an array of exciting features guaranteed to elevate your lifestyle.Take a refreshing swim in the HUMIDITY-FREE Indoor Pool, perfect for keeping up with your fitness routine, or unwinding at the end of the day. The large eat-in kitchen is a culinary haven, adorned with stunning custom cherry cabinets with elegant glass transoms, a wonderful tile backsplash,and granite counters. Enjoy intimate meals with family and friends in the dedicated dining room or gather in the spacious and sunlit living room, offering tranquil views of the pond across the street. The large family room features a wonderful wood burning fireplace with a natural stone surround, and seamlessly connects to the indoor pool area, creating a dynamic space for relaxation, and entertainment all year 'round. Hosting overnight guests is a breeze with a first-floor ensuite that makes your visitors feel at home, with private access to a stunning newly remodeled bathroom and walk-in closet. Upstairs, retreat to the over-sized bedrooms, including a luxurious and generous primary suite complete with a cozy gas fireplace and spectacular view, newly remodeled spa bath, and professionally organized walk-in closet. Need extra space? The basement beckons with a versatile fifth bedroom, currently utilized as an office, newly remodeled bath, as well as a recreation room and laundry area. Embrace the epitome of comfort, leisure, and etertainment, in this fantastic one-of-a-kind home! A few key updates: 2019 New Roof and maintenance-free gutters, 2017 New pool furnace and Bryant furnace and air conditioner, 2021-2022-extensive landscaping project completed in phases, 2022 new pool equipment, new kitchen backsplash, new LG washing machine, 2023 complete in-house painting and all switches replaced, new interior hinges and door handles, new cordless blinds in all bedrooms, primary bath, office, kitchen and family room, 2024 first floor bath remodel, basement bath remodel.
Property Specifics
| Single Family | |
| — | |
| — | |
| 1971 | |
| — | |
| CUSTOM | |
| Yes | |
| 1.18 |
| Lake | |
| Farmington | |
| 0 / Not Applicable | |
| — | |
| — | |
| — | |
| 12041951 | |
| 14342010020000 |
Nearby Schools
| NAME: | DISTRICT: | DISTANCE: | |
|---|---|---|---|
|
Grade School
Isaac Fox Elementary School |
95 | — | |
|
Middle School
Lake Zurich Middle - S Campus |
95 | Not in DB | |
|
High School
Lake Zurich High School |
95 | Not in DB | |
Property History
| DATE: | EVENT: | PRICE: | SOURCE: |
|---|---|---|---|
| 31 Jul, 2008 | Sold | $690,000 | MRED MLS |
| 1 Jul, 2008 | Under contract | $700,000 | MRED MLS |
| — | Last price change | $724,500 | MRED MLS |
| 21 Jan, 2008 | Listed for sale | $799,900 | MRED MLS |
| 5 Jul, 2024 | Sold | $875,000 | MRED MLS |
| 4 May, 2024 | Under contract | $875,000 | MRED MLS |
| 29 Apr, 2024 | Listed for sale | $875,000 | MRED MLS |
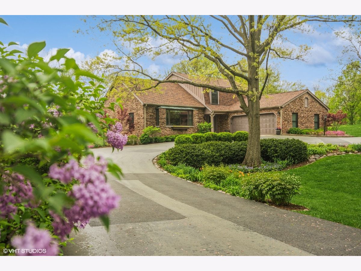
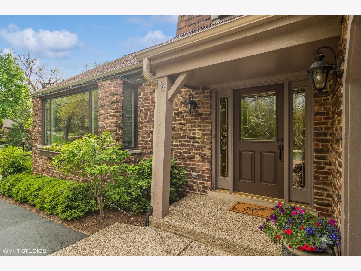
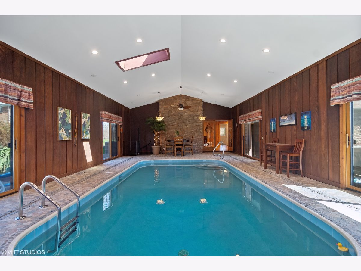
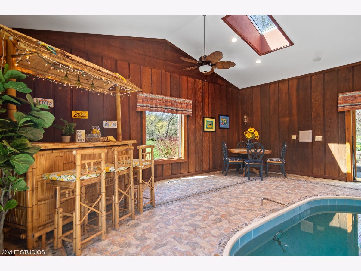
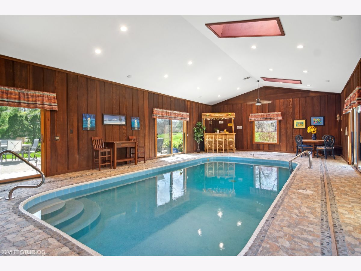
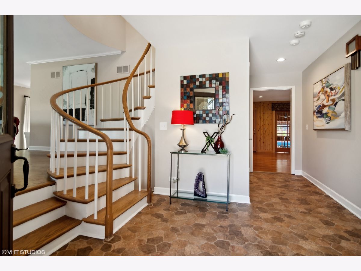
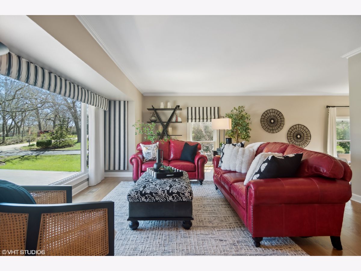
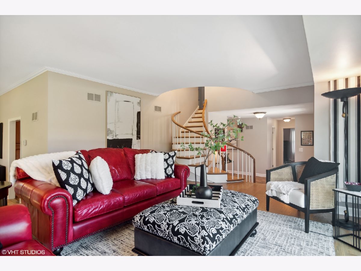
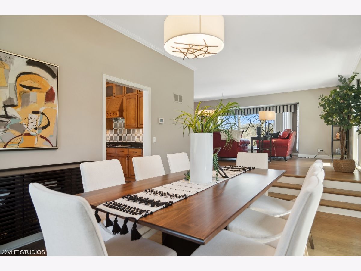
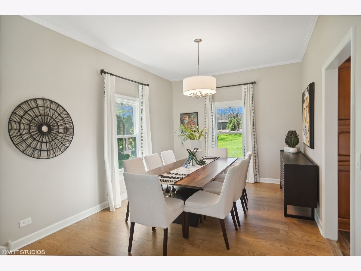
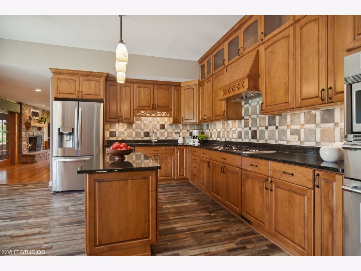
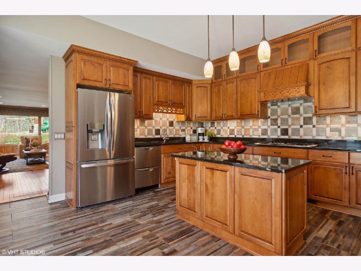
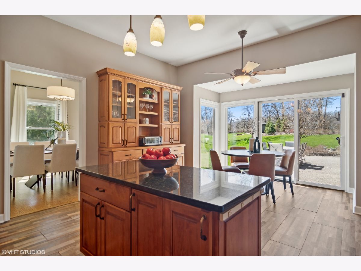
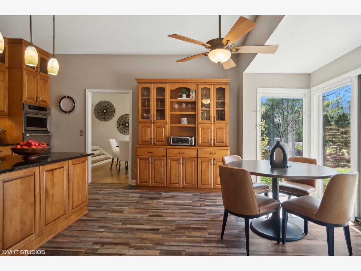
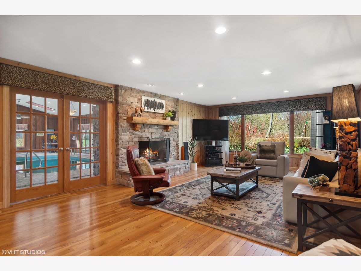
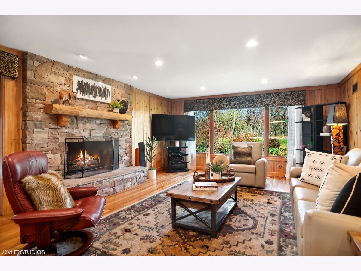
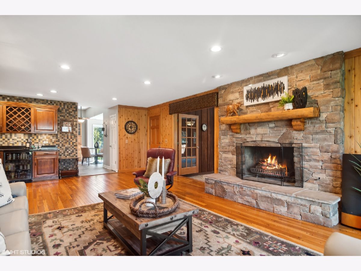
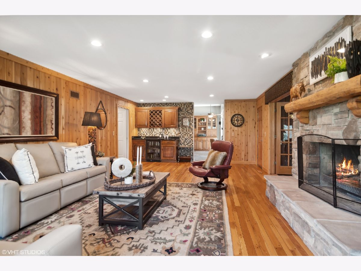
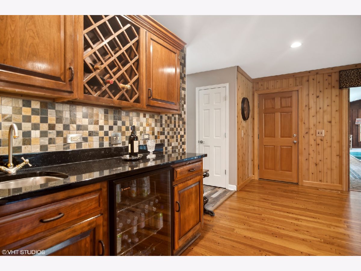
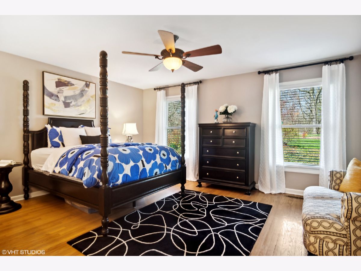
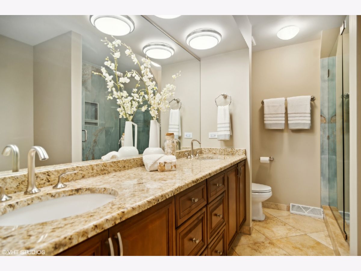
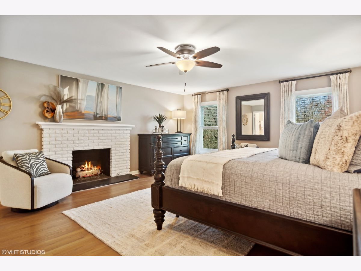
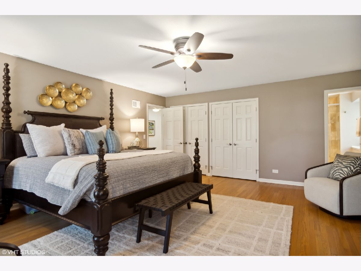
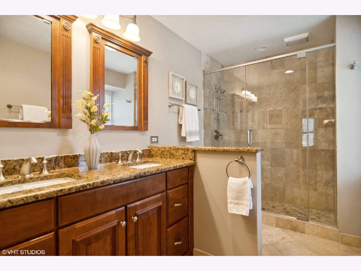
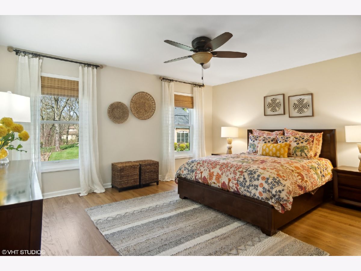
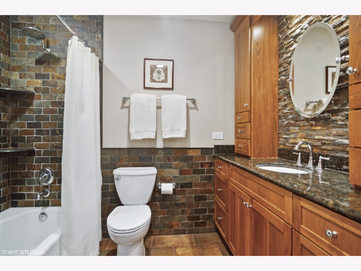
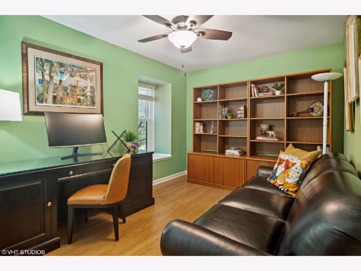
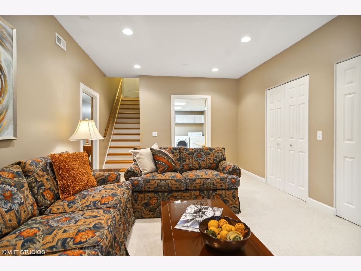
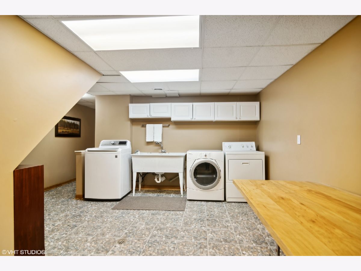
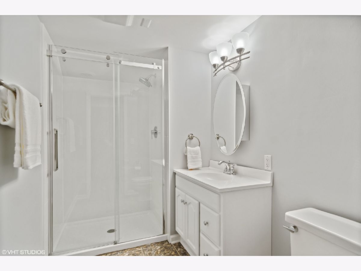
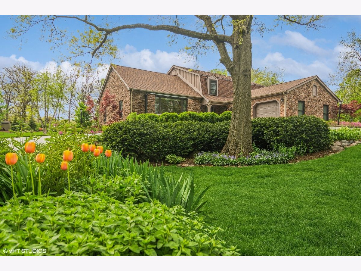
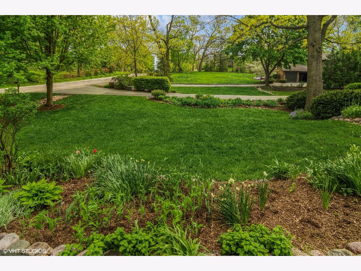
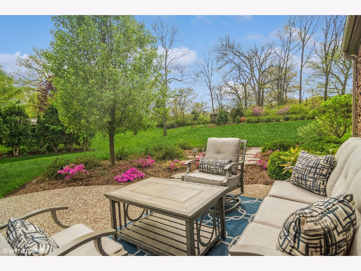
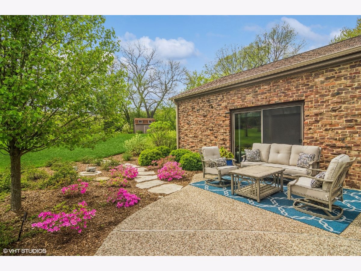
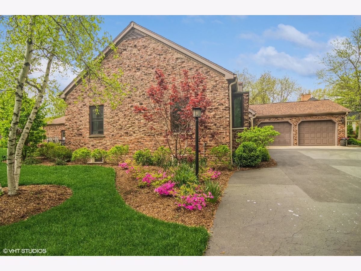
Room Specifics
Total Bedrooms: 5
Bedrooms Above Ground: 4
Bedrooms Below Ground: 1
Dimensions: —
Floor Type: —
Dimensions: —
Floor Type: —
Dimensions: —
Floor Type: —
Dimensions: —
Floor Type: —
Full Bathrooms: 4
Bathroom Amenities: Double Sink
Bathroom in Basement: 1
Rooms: —
Basement Description: Finished,Partially Finished,Rec/Family Area
Other Specifics
| 2 | |
| — | |
| Asphalt,Circular | |
| — | |
| — | |
| 155X377.8X127.62X290.95 | |
| — | |
| — | |
| — | |
| — | |
| Not in DB | |
| — | |
| — | |
| — | |
| — |
Tax History
| Year | Property Taxes |
|---|---|
| 2008 | $12,504 |
| 2024 | $11,753 |
Contact Agent
Nearby Similar Homes
Nearby Sold Comparables
Contact Agent
Listing Provided By
@properties Christie's International Real Estate



