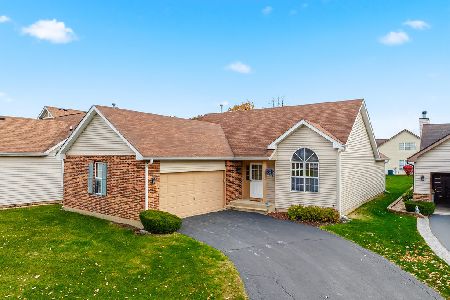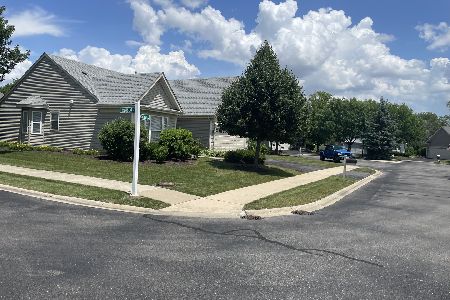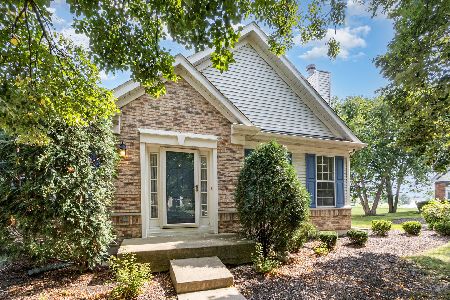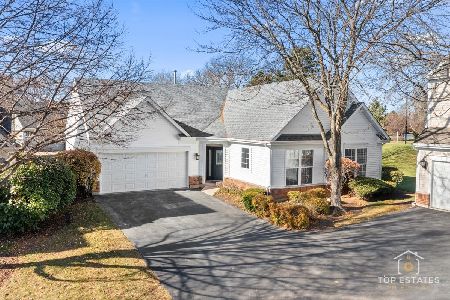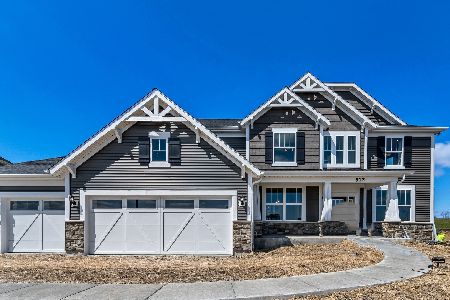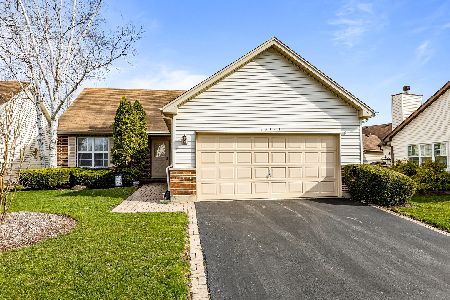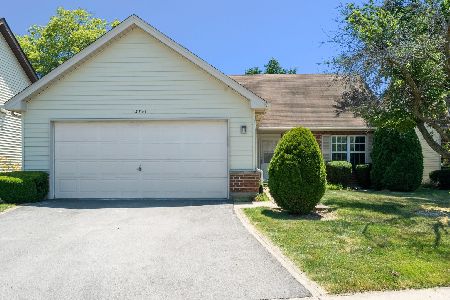20956 Orange Blossom Lane, Plainfield, Illinois 60544
$259,900
|
Sold
|
|
| Status: | Closed |
| Sqft: | 1,921 |
| Cost/Sqft: | $138 |
| Beds: | 2 |
| Baths: | 3 |
| Year Built: | 1990 |
| Property Taxes: | $6,250 |
| Days On Market: | 2276 |
| Lot Size: | 0,19 |
Description
Large Columbus model 2 bed / 3 bath home is great for entertaining in sought-after 55+ Carillon gated community. Located on professionally-landscaped large corner lot. Living room boasts antique fireplace mantel with hand painted tiles. Dining room has new (2015) sliding door leading to large, new (2018) composite/no maintenance deck. Master suite has private full bath, whirlpool tub, separate shower, his/hers closets. Spacious loft with its own full bath can easily convert to another master suite. Hardwood floors throughout first level. Eat in kitchen has new (2015) SS appliances and oversized sink. Washer/dryer on main level AND basement. All new energy-efficient Pella windows in 2015. Tall comfort-height toilets. Newer (2011) architectural shingle roof. Newer HVAC. Most of the home freshly painted in 2019. Large basement with cedar closet. 2 car attached garage. Located near expressways, shopping and restaurants. Enjoy 3 pools, golf course, fitness and activity centers.
Property Specifics
| Single Family | |
| — | |
| Contemporary | |
| 1990 | |
| Partial | |
| COLUMBUS | |
| No | |
| 0.19 |
| Will | |
| Carillon | |
| 126 / Monthly | |
| Insurance,Security,Clubhouse,Exercise Facilities,Pool,Lawn Care,Scavenger,Snow Removal | |
| Public | |
| Public Sewer | |
| 10508512 | |
| 1104062760120000 |
Property History
| DATE: | EVENT: | PRICE: | SOURCE: |
|---|---|---|---|
| 29 Aug, 2014 | Sold | $240,000 | MRED MLS |
| 28 Jul, 2014 | Under contract | $245,000 | MRED MLS |
| — | Last price change | $254,900 | MRED MLS |
| 17 May, 2014 | Listed for sale | $270,000 | MRED MLS |
| 18 Nov, 2019 | Sold | $259,900 | MRED MLS |
| 27 Sep, 2019 | Under contract | $264,900 | MRED MLS |
| 5 Sep, 2019 | Listed for sale | $264,900 | MRED MLS |
Room Specifics
Total Bedrooms: 2
Bedrooms Above Ground: 2
Bedrooms Below Ground: 0
Dimensions: —
Floor Type: Hardwood
Full Bathrooms: 3
Bathroom Amenities: Separate Shower
Bathroom in Basement: 0
Rooms: Loft
Basement Description: Unfinished,Crawl
Other Specifics
| 2 | |
| Concrete Perimeter | |
| Brick | |
| Deck | |
| Corner Lot,Landscaped | |
| 79X10X15X85X61X73X42 | |
| — | |
| Full | |
| Vaulted/Cathedral Ceilings, Hardwood Floors, First Floor Bedroom, First Floor Laundry, First Floor Full Bath, Built-in Features | |
| Range, Microwave, Dishwasher, Refrigerator, Washer, Dryer, Disposal, Range Hood, Other | |
| Not in DB | |
| Clubhouse, Pool, Tennis Courts | |
| — | |
| — | |
| Gas Log |
Tax History
| Year | Property Taxes |
|---|---|
| 2014 | $5,561 |
| 2019 | $6,250 |
Contact Agent
Nearby Similar Homes
Nearby Sold Comparables
Contact Agent
Listing Provided By
Berkshire Hathaway HomeServices American Heritage

