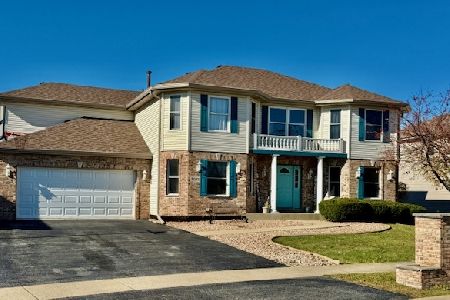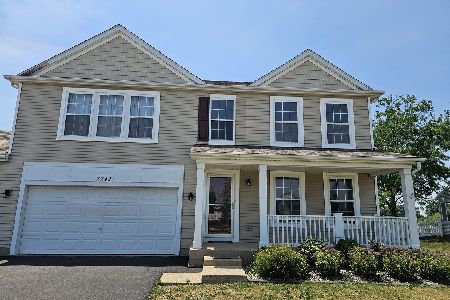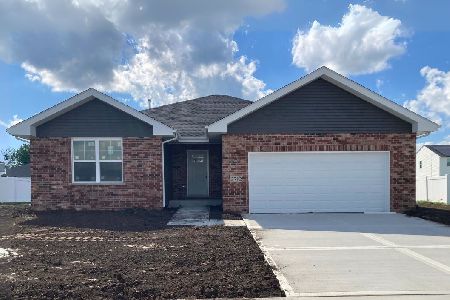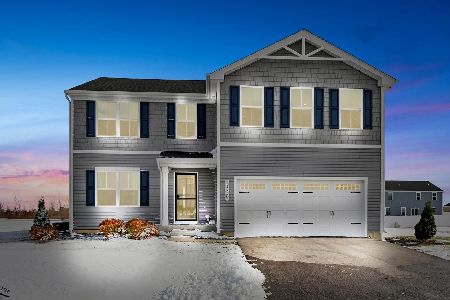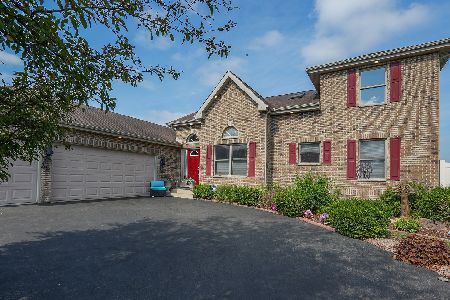2096 Laura Court, Bourbonnais, Illinois 60914
$287,500
|
Sold
|
|
| Status: | Closed |
| Sqft: | 2,200 |
| Cost/Sqft: | $134 |
| Beds: | 3 |
| Baths: | 3 |
| Year Built: | 2006 |
| Property Taxes: | $6,969 |
| Days On Market: | 2353 |
| Lot Size: | 0,30 |
Description
TALK ABOUT BELLS AND WHISTLES! SENSATIONAL CUSTOM BUILT RANCH WITH FULL MOSTLY FINISHED BASEMENT on corner lot in a cul-de-sac. Foyer Entry w/Hardwood Flooring welcomes you to relax and enjoy your new home. Huge Family Room with Lighted Tray Ceiling; Open Stairway w Custom Child Gate; Gourmet Kitchen features amazing Cabinetry, Pantry, Suspended Seating, Granite Counter tops and Superior SS Appl; Lots of windows in the Dining Room to feel as if you're dining out; Luxury Master Suite w/Spa Bathroom, inc. Massage Whirlpool Tub, Walk-in Full Body Spa Shower, Dressing Table and Double Bowl Vanity; Office in Basement is great for home business. Game Room, Rec Room, Full Bath and Several finished areas in Basement for entertaining. Very Over-sized Heated Garage has plenty of room for cars and storage and Stairs into Basement. Surround Sound System Throughout Both Levels. Smart Home with many security features and Tailored Ceilings; Whole House Generator. Lawn Sprinkler System. Agent-Owned.
Property Specifics
| Single Family | |
| — | |
| — | |
| 2006 | |
| Full | |
| CUSTOM | |
| No | |
| 0.3 |
| Kankakee | |
| — | |
| 0 / Not Applicable | |
| None | |
| Public | |
| Public Sewer | |
| 10488294 | |
| 17091520109700 |
Property History
| DATE: | EVENT: | PRICE: | SOURCE: |
|---|---|---|---|
| 20 Sep, 2019 | Sold | $287,500 | MRED MLS |
| 28 Aug, 2019 | Under contract | $294,900 | MRED MLS |
| — | Last price change | $299,900 | MRED MLS |
| 16 Aug, 2019 | Listed for sale | $299,900 | MRED MLS |
Room Specifics
Total Bedrooms: 3
Bedrooms Above Ground: 3
Bedrooms Below Ground: 0
Dimensions: —
Floor Type: Hardwood
Dimensions: —
Floor Type: Carpet
Full Bathrooms: 3
Bathroom Amenities: Whirlpool,Separate Shower,Double Sink,Full Body Spray Shower
Bathroom in Basement: 1
Rooms: Office,Recreation Room,Play Room,Game Room,Foyer,Storage,Walk In Closet,Other Room
Basement Description: Finished
Other Specifics
| 2.7 | |
| Concrete Perimeter | |
| Asphalt,Concrete | |
| Patio, Storms/Screens, Outdoor Grill | |
| Corner Lot,Cul-De-Sac | |
| 100 X 130 | |
| — | |
| Full | |
| Skylight(s), Hardwood Floors, First Floor Bedroom, First Floor Laundry, Built-in Features, Walk-In Closet(s) | |
| Double Oven, Microwave, Dishwasher, Refrigerator, High End Refrigerator, Freezer, Washer, Dryer, Stainless Steel Appliance(s), Cooktop, Built-In Oven, Range Hood, Water Purifier, Water Purifier Owned, Water Softener Owned | |
| Not in DB | |
| Sidewalks, Street Lights, Street Paved | |
| — | |
| — | |
| — |
Tax History
| Year | Property Taxes |
|---|---|
| 2019 | $6,969 |
Contact Agent
Nearby Similar Homes
Nearby Sold Comparables
Contact Agent
Listing Provided By
Coldwell Banker Residential

