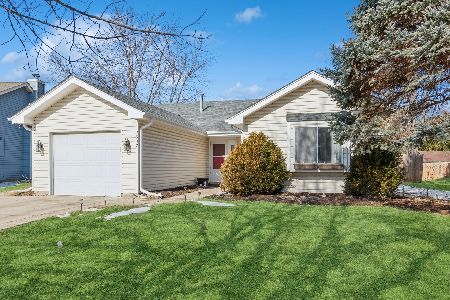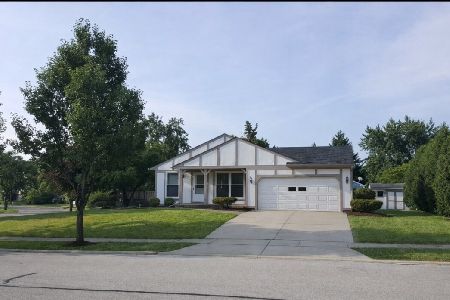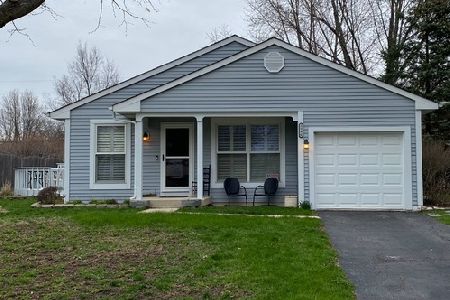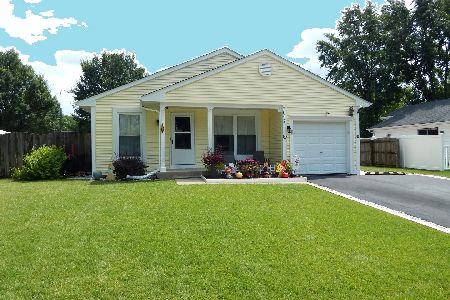2096 Navarone Drive, Naperville, Illinois 60565
$182,500
|
Sold
|
|
| Status: | Closed |
| Sqft: | 1,071 |
| Cost/Sqft: | $180 |
| Beds: | 3 |
| Baths: | 2 |
| Year Built: | 1983 |
| Property Taxes: | $4,004 |
| Days On Market: | 5489 |
| Lot Size: | 0,18 |
Description
VAULTED CEILINGS , OPEN FLOOR PLAN & GREAT COLORS MAKES THIS A GREAT HOME! NEWER WOOD LAMINATE FLOORS AND CUSTOM BUILT-IN PLANTATION BLINDS IN LR & BRK. RM. INDIRECT LIGHTING IN SPACIOUS KIT. MASTER BR WITH WALK-IN CLOSET & UPDATED BATH. NEW CARPETING IN 2 BRS. UPDATED HALL BATH. S/G DOOR TO 2- TIER WRAP AROUND DECK. LARGE FENCED YARD. PULL DOWN STAIRS TO STORAGE. CONCRETE 4' CRAWL GREAT S/D #204 HURRY!
Property Specifics
| Single Family | |
| — | |
| Ranch | |
| 1983 | |
| None | |
| RANCH | |
| No | |
| 0.18 |
| Du Page | |
| Willowgate | |
| 0 / Not Applicable | |
| None | |
| Lake Michigan | |
| Public Sewer | |
| 07734579 | |
| 0736402035 |
Nearby Schools
| NAME: | DISTRICT: | DISTANCE: | |
|---|---|---|---|
|
Grade School
Clow Elementary School |
204 | — | |
|
Middle School
Gregory Middle School |
204 | Not in DB | |
|
High School
Neuqua Valley High School |
204 | Not in DB | |
Property History
| DATE: | EVENT: | PRICE: | SOURCE: |
|---|---|---|---|
| 1 Aug, 2007 | Sold | $232,500 | MRED MLS |
| 21 Jun, 2007 | Under contract | $239,900 | MRED MLS |
| 31 May, 2007 | Listed for sale | $239,900 | MRED MLS |
| 13 May, 2011 | Sold | $182,500 | MRED MLS |
| 6 Apr, 2011 | Under contract | $192,500 | MRED MLS |
| — | Last price change | $199,900 | MRED MLS |
| 18 Feb, 2011 | Listed for sale | $199,900 | MRED MLS |
| 18 Sep, 2015 | Under contract | $0 | MRED MLS |
| 11 Sep, 2015 | Listed for sale | $0 | MRED MLS |
| 18 Jun, 2018 | Sold | $229,000 | MRED MLS |
| 17 Mar, 2018 | Under contract | $225,000 | MRED MLS |
| 15 Mar, 2018 | Listed for sale | $225,000 | MRED MLS |
| 16 Jun, 2022 | Sold | $285,000 | MRED MLS |
| 21 Apr, 2022 | Under contract | $285,000 | MRED MLS |
| 21 Apr, 2022 | Listed for sale | $285,000 | MRED MLS |
Room Specifics
Total Bedrooms: 3
Bedrooms Above Ground: 3
Bedrooms Below Ground: 0
Dimensions: —
Floor Type: Carpet
Dimensions: —
Floor Type: Carpet
Full Bathrooms: 2
Bathroom Amenities: —
Bathroom in Basement: 0
Rooms: Breakfast Room
Basement Description: Crawl
Other Specifics
| 1.5 | |
| Concrete Perimeter | |
| Asphalt | |
| Deck, Porch | |
| — | |
| 60 X 145 | |
| Full,Pull Down Stair | |
| Full | |
| Vaulted/Cathedral Ceilings, Wood Laminate Floors, First Floor Bedroom, First Floor Laundry, First Floor Full Bath | |
| Range, Dishwasher, Refrigerator, Washer, Dryer, Disposal | |
| Not in DB | |
| Sidewalks, Street Lights, Street Paved | |
| — | |
| — | |
| — |
Tax History
| Year | Property Taxes |
|---|---|
| 2007 | $3,418 |
| 2011 | $4,004 |
| 2018 | $4,680 |
| 2022 | $4,760 |
Contact Agent
Nearby Similar Homes
Nearby Sold Comparables
Contact Agent
Listing Provided By
Coldwell Banker Residential











