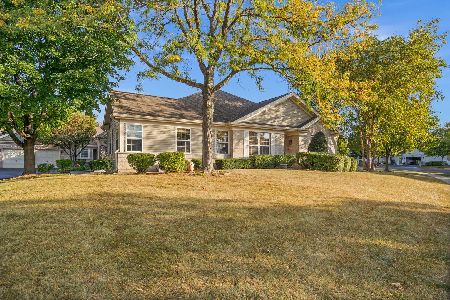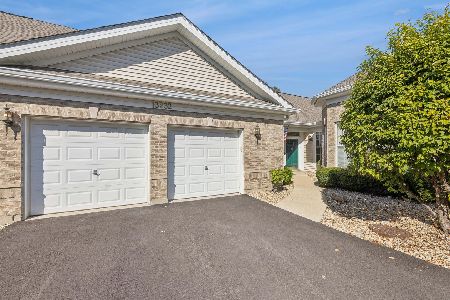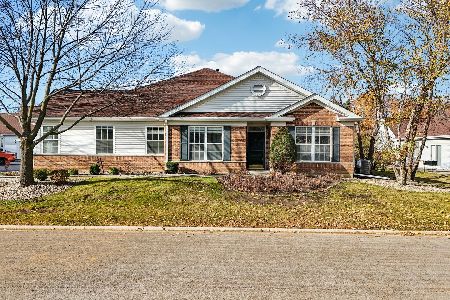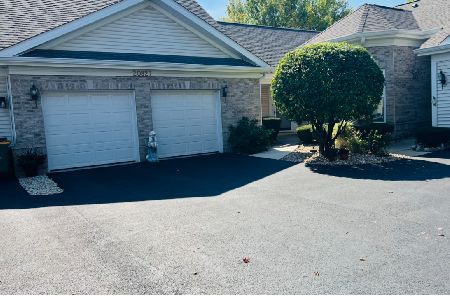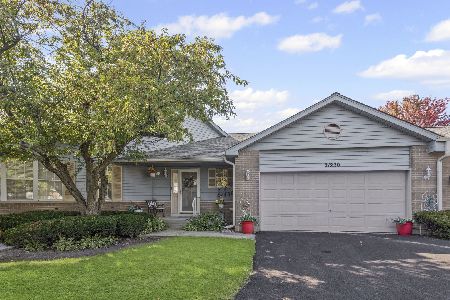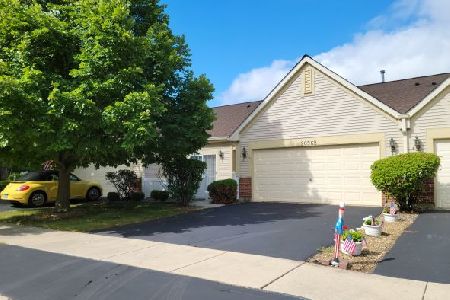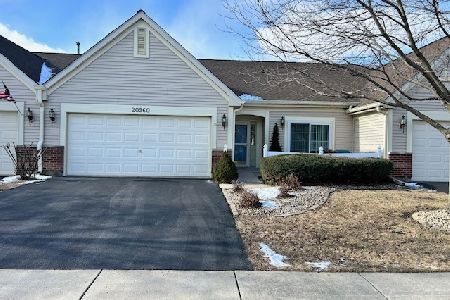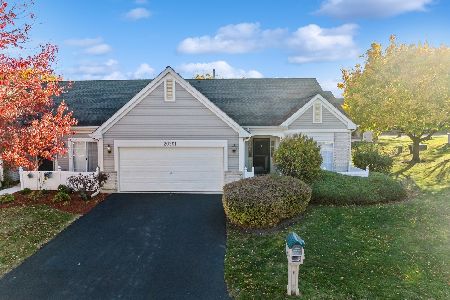20964 Blossom Lane, Plainfield, Illinois 60544
$230,000
|
Sold
|
|
| Status: | Closed |
| Sqft: | 1,385 |
| Cost/Sqft: | $177 |
| Beds: | 2 |
| Baths: | 3 |
| Year Built: | 1999 |
| Property Taxes: | $4,368 |
| Days On Market: | 2873 |
| Lot Size: | 0,00 |
Description
Plenty of space in this END UNIT, 2BR, 3BTH ATTACHED RANCH located in Plainfield's AGE 55+ Carillon. Picture yourself relaxing, watching GOLFERS inside your 10x12 SUN ROOM! Or open your windows, turn on the overhead fan (w/lights) & enjoy OPEN BACK YARD viewing the BLUE COURSE by the SIXTH GREEN! Its cozy, sunny EAT-IN KIT is in the front of the unit, & its SLIDING PATIO DOOR opens onto an ENCLOSED FRONT PATIO. CERAMIC floors are found in the entry/BATHS, & attractive WOOD LAMINATE are found in the HALLWAYS & large BAYED DINING ROOM! 1ST FLOOR LAUNDRY CLOSET has side-by-side washer/dryer shelves! Master bedroom suite has large walk-in-closet/PRIVATE BATH w/SEPARATE SHOWER & SOAKING TUB! 2nd BATH has SHOWER! FANS w/LIGHTS! SPACIOUS, CARPETED, BASEMENT has separate rooms: large REC ROOM/"Mini kitchen" w/refrigerator, sink, cabinets/lots of STORAGE ROOM/wall & CEDAR CLOSET/WALK-IN SHOWER in BATH! BACK-UP SUMP PUMP! OUTSIDE NATURAL GAS GENERATOR! GARAGE: peg board/cabinets! Lots of VALUE!
Property Specifics
| Condos/Townhomes | |
| 1 | |
| — | |
| 1999 | |
| Partial | |
| AUGUSTA | |
| No | |
| — |
| Will | |
| Carillon | |
| 215 / Monthly | |
| Insurance,Security,Clubhouse,Exercise Facilities,Pool,Exterior Maintenance,Lawn Care,Scavenger,Snow Removal | |
| Public | |
| Public Sewer | |
| 09879968 | |
| 1202314050430000 |
Property History
| DATE: | EVENT: | PRICE: | SOURCE: |
|---|---|---|---|
| 14 Jun, 2018 | Sold | $230,000 | MRED MLS |
| 4 May, 2018 | Under contract | $244,900 | MRED MLS |
| — | Last price change | $249,900 | MRED MLS |
| 8 Mar, 2018 | Listed for sale | $249,900 | MRED MLS |
Room Specifics
Total Bedrooms: 2
Bedrooms Above Ground: 2
Bedrooms Below Ground: 0
Dimensions: —
Floor Type: Carpet
Full Bathrooms: 3
Bathroom Amenities: Separate Shower,Soaking Tub
Bathroom in Basement: 1
Rooms: Foyer,Sun Room,Recreation Room,Kitchen
Basement Description: Partially Finished,Crawl
Other Specifics
| 2 | |
| Concrete Perimeter | |
| Asphalt | |
| Patio, End Unit | |
| Common Grounds,Corner Lot,Golf Course Lot | |
| 2771 SQ FT | |
| — | |
| Full | |
| Wood Laminate Floors, First Floor Bedroom, First Floor Laundry, First Floor Full Bath, Laundry Hook-Up in Unit | |
| Range, Microwave, Dishwasher, Refrigerator, Washer, Dryer, Disposal | |
| Not in DB | |
| — | |
| — | |
| Exercise Room, Golf Course, Party Room, Indoor Pool, Pool | |
| — |
Tax History
| Year | Property Taxes |
|---|---|
| 2018 | $4,368 |
Contact Agent
Nearby Similar Homes
Nearby Sold Comparables
Contact Agent
Listing Provided By
RE/MAX Action

