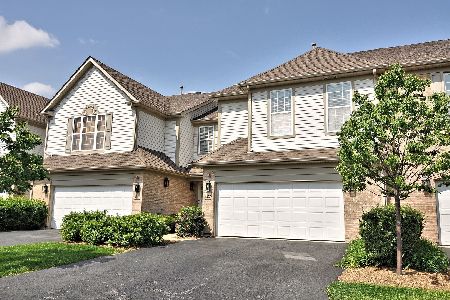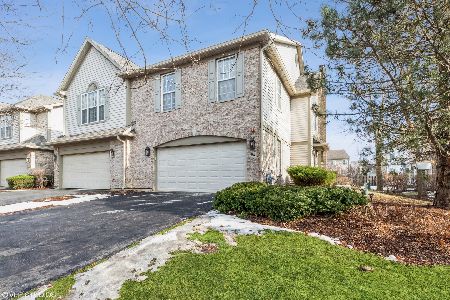2097 Ivy Ridge Drive, Hoffman Estates, Illinois 60192
$223,500
|
Sold
|
|
| Status: | Closed |
| Sqft: | 1,726 |
| Cost/Sqft: | $133 |
| Beds: | 2 |
| Baths: | 3 |
| Year Built: | 2002 |
| Property Taxes: | $6,495 |
| Days On Market: | 4328 |
| Lot Size: | 0,00 |
Description
Gorgeous, completely remodeled townhome with over $25,000 in upgrades. New paint, wood floors, carpeting, finished basement, finished garage & extended patio in 2013! Living Room fireplace is bricked to the ceiling. 2" wood blinds T/O. Kitchen boasts new granite counters, dishwasher & 42" cherry cabinets. Master suite has vaulted ceiling, huge walk-in closet plus bath has soaking tub w/separate shower & double sink
Property Specifics
| Condos/Townhomes | |
| 2 | |
| — | |
| 2002 | |
| Full | |
| AMHURST | |
| No | |
| — |
| Cook | |
| Townhomes Of Princeton | |
| 194 / Monthly | |
| Insurance,Exterior Maintenance,Lawn Care,Snow Removal | |
| Lake Michigan | |
| Public Sewer | |
| 08552095 | |
| 06041040051039 |
Nearby Schools
| NAME: | DISTRICT: | DISTANCE: | |
|---|---|---|---|
|
Grade School
Timber Trails Elementary School |
46 | — | |
|
Middle School
Larsen Middle School |
46 | Not in DB | |
|
High School
Elgin High School |
46 | Not in DB | |
Property History
| DATE: | EVENT: | PRICE: | SOURCE: |
|---|---|---|---|
| 30 Jun, 2014 | Sold | $223,500 | MRED MLS |
| 4 Jun, 2014 | Under contract | $230,000 | MRED MLS |
| — | Last price change | $232,500 | MRED MLS |
| 7 Mar, 2014 | Listed for sale | $246,800 | MRED MLS |
| 11 Oct, 2019 | Sold | $233,000 | MRED MLS |
| 18 Sep, 2019 | Under contract | $249,500 | MRED MLS |
| 25 Aug, 2019 | Listed for sale | $249,500 | MRED MLS |
| 20 Nov, 2019 | Under contract | $0 | MRED MLS |
| 13 Oct, 2019 | Listed for sale | $0 | MRED MLS |
| 11 Dec, 2022 | Under contract | $0 | MRED MLS |
| 27 Nov, 2022 | Listed for sale | $0 | MRED MLS |
| 27 Jun, 2025 | Sold | $375,100 | MRED MLS |
| 28 May, 2025 | Under contract | $375,000 | MRED MLS |
| — | Last price change | $385,000 | MRED MLS |
| 24 Apr, 2025 | Listed for sale | $385,000 | MRED MLS |
Room Specifics
Total Bedrooms: 3
Bedrooms Above Ground: 2
Bedrooms Below Ground: 1
Dimensions: —
Floor Type: Carpet
Dimensions: —
Floor Type: Carpet
Full Bathrooms: 3
Bathroom Amenities: Double Sink,Soaking Tub
Bathroom in Basement: 0
Rooms: Loft
Basement Description: Finished
Other Specifics
| 2 | |
| Concrete Perimeter | |
| Asphalt | |
| Patio, Storms/Screens | |
| Cul-De-Sac | |
| COMMON | |
| — | |
| Full | |
| Vaulted/Cathedral Ceilings, Wood Laminate Floors, Second Floor Laundry | |
| Double Oven, Microwave, Dishwasher, Refrigerator, Washer, Dryer, Disposal | |
| Not in DB | |
| — | |
| — | |
| Park | |
| Gas Log |
Tax History
| Year | Property Taxes |
|---|---|
| 2014 | $6,495 |
| 2019 | $6,152 |
| 2025 | $7,003 |
Contact Agent
Nearby Similar Homes
Nearby Sold Comparables
Contact Agent
Listing Provided By
RE/MAX Central Inc.





