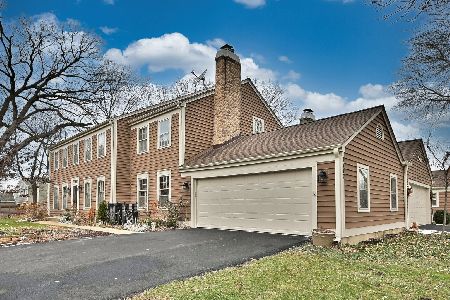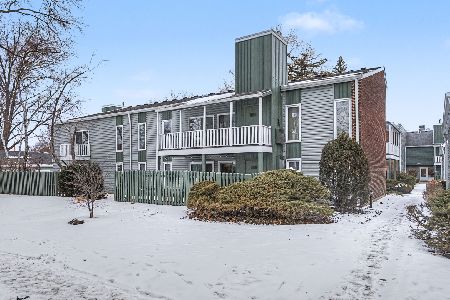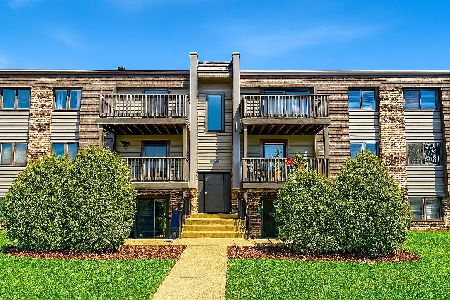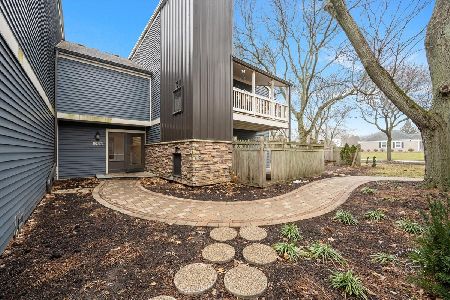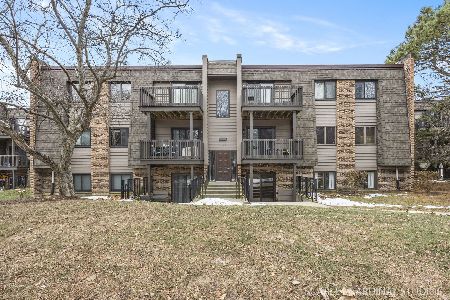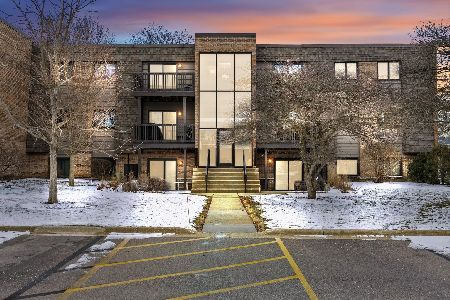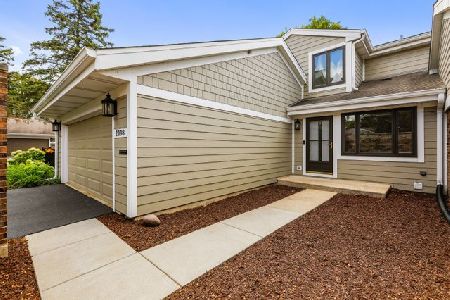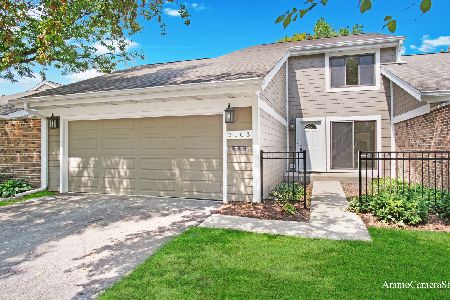2097 Timber Lane, Wheaton, Illinois 60189
$385,000
|
Sold
|
|
| Status: | Closed |
| Sqft: | 1,855 |
| Cost/Sqft: | $205 |
| Beds: | 3 |
| Baths: | 3 |
| Year Built: | 1974 |
| Property Taxes: | $5,678 |
| Days On Market: | 859 |
| Lot Size: | 0,00 |
Description
Nestled in the heart of south Wheaton, this townhome beckons you with its timeless charm and modern elegance. It has been meticulously maintained and offers a tranquil escape with both a front and rear courtyard - perfect for unwinding from a busy day. Step inside, and you'll be greeted by a spacious and light filled living area that invites you to relax by the fireplace. There are six panel doors, updated lighting, white trim, molding and rubbed bronze hardware through the space. The dining room features 1 of 3 triple sliding glass doors to the private courtyard, crown molding, chandelier lighting and opens to the kitchen - complete with 'leather' granite counters, white cabinetry, brushed bronze hardware, updated overhead lighting and sliding glass doors! Family room also features crown molding, sliding glass doors to back outdoor space and also provides garage access! A first floor den is a perfect work or play space with a large sunny window that looks right into your front courtyard. As you explore the home, you'll discover 3 generously sized bedrooms - the primary suite has an updated ensuite full bath - tub/shower combination, separate vanity area and a large walk-in closet. Updated hall bath, linen closet and more! An unfinished basement for all your storage needs! The outdoor space is a true gem with the 2 private courtyards! Don't miss the opportunity to make this house your home!
Property Specifics
| Condos/Townhomes | |
| 2 | |
| — | |
| 1974 | |
| — | |
| — | |
| No | |
| — |
| Du Page | |
| — | |
| 335 / Monthly | |
| — | |
| — | |
| — | |
| 11897866 | |
| 0519412067 |
Nearby Schools
| NAME: | DISTRICT: | DISTANCE: | |
|---|---|---|---|
|
Grade School
Madison Elementary School |
200 | — | |
|
Middle School
Edison Middle School |
200 | Not in DB | |
|
High School
Wheaton Warrenville South H S |
200 | Not in DB | |
Property History
| DATE: | EVENT: | PRICE: | SOURCE: |
|---|---|---|---|
| 24 Oct, 2023 | Sold | $385,000 | MRED MLS |
| 7 Oct, 2023 | Under contract | $379,900 | MRED MLS |
| 30 Sep, 2023 | Listed for sale | $379,900 | MRED MLS |
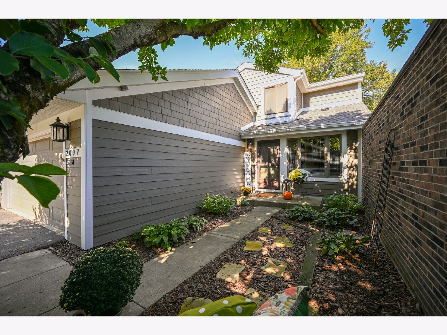
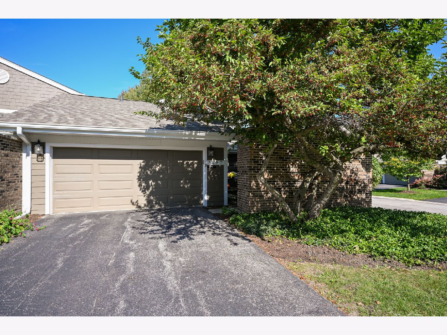
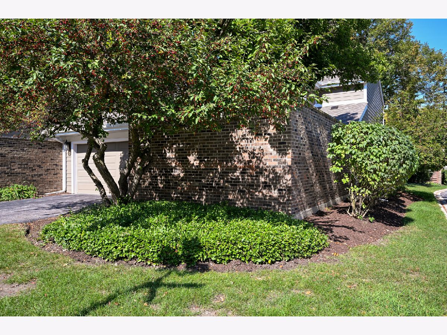
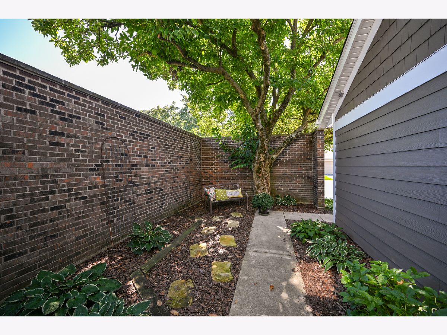
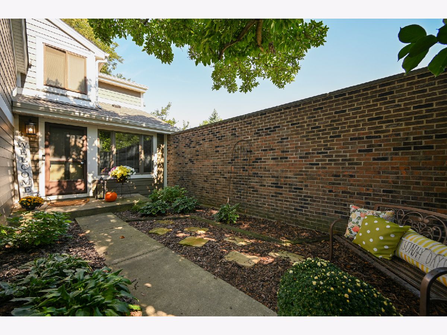

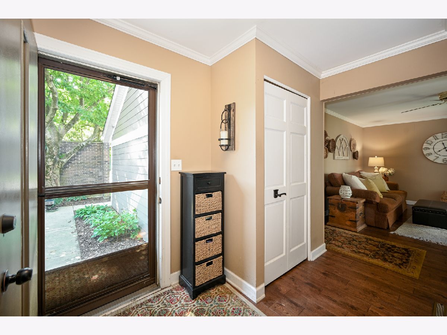

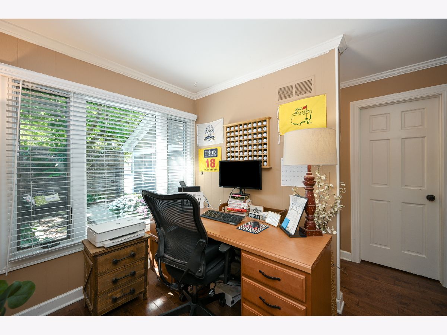
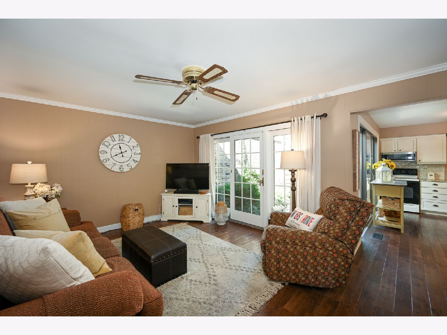
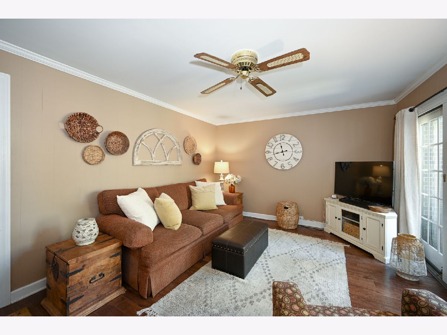
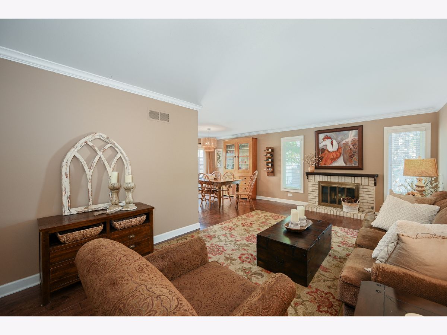

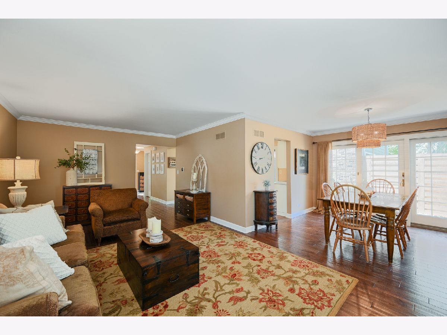
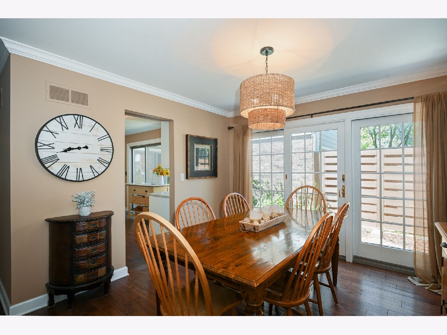
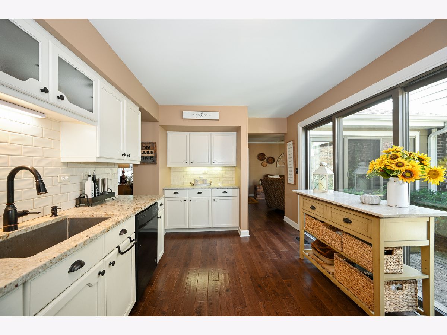
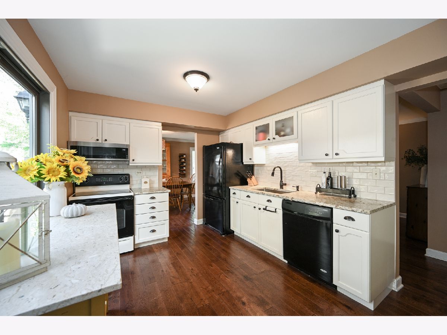
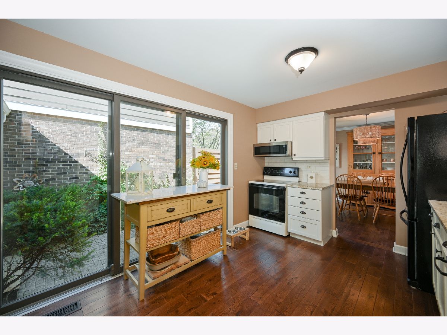
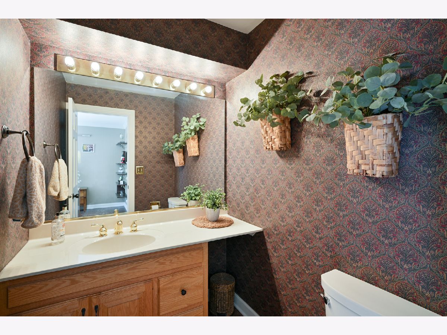
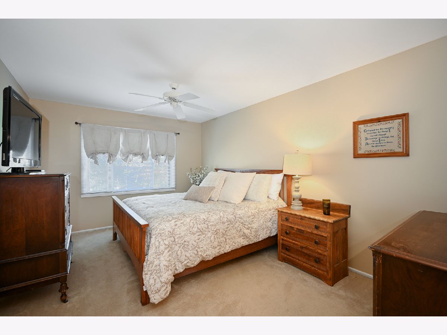
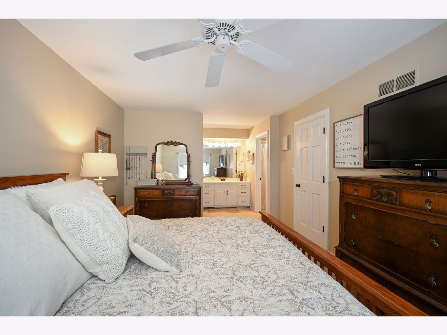
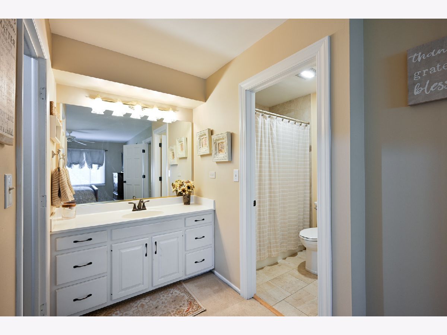
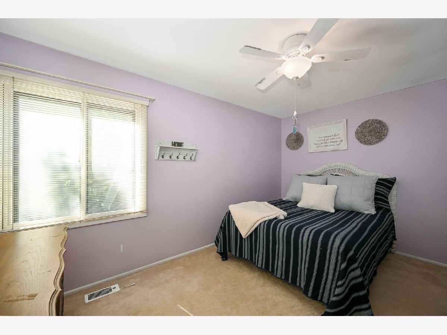
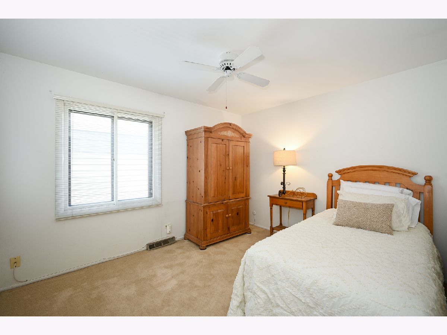
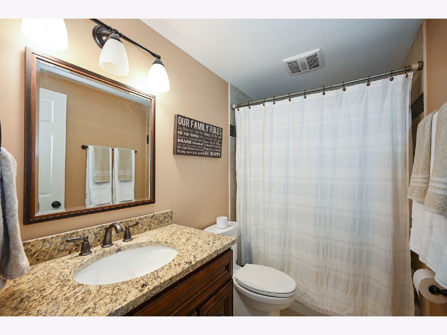
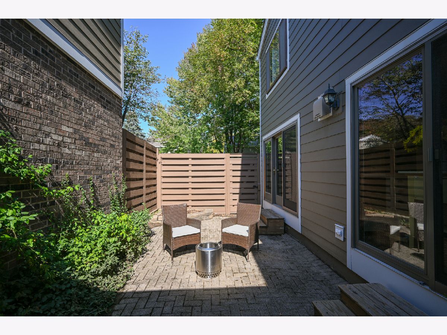
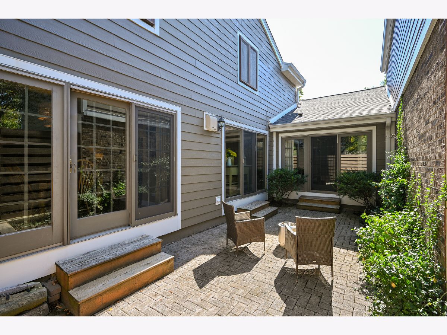
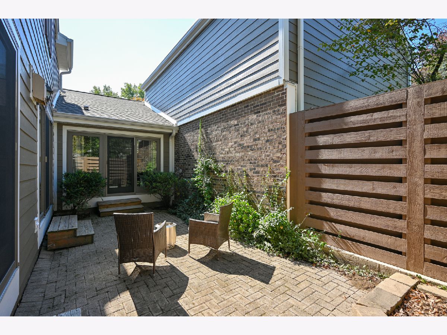
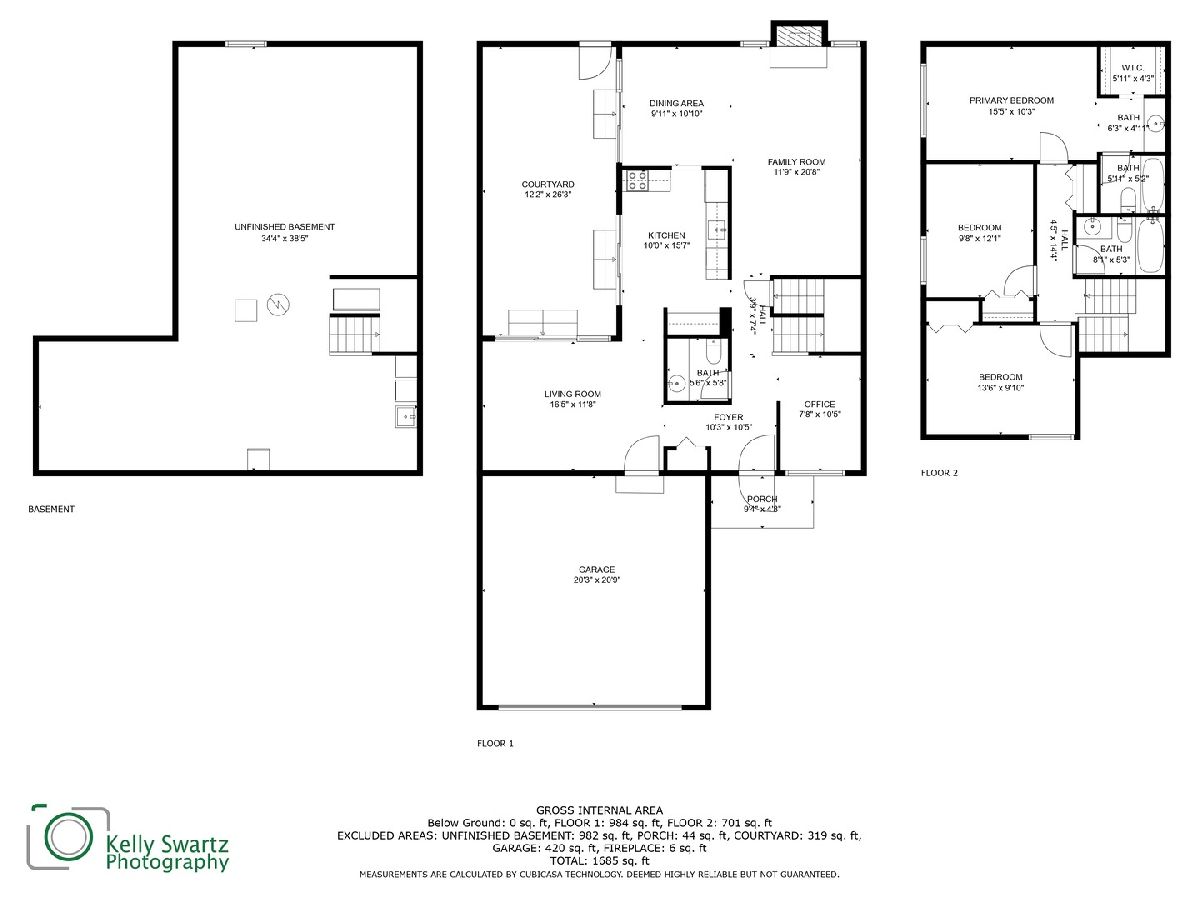
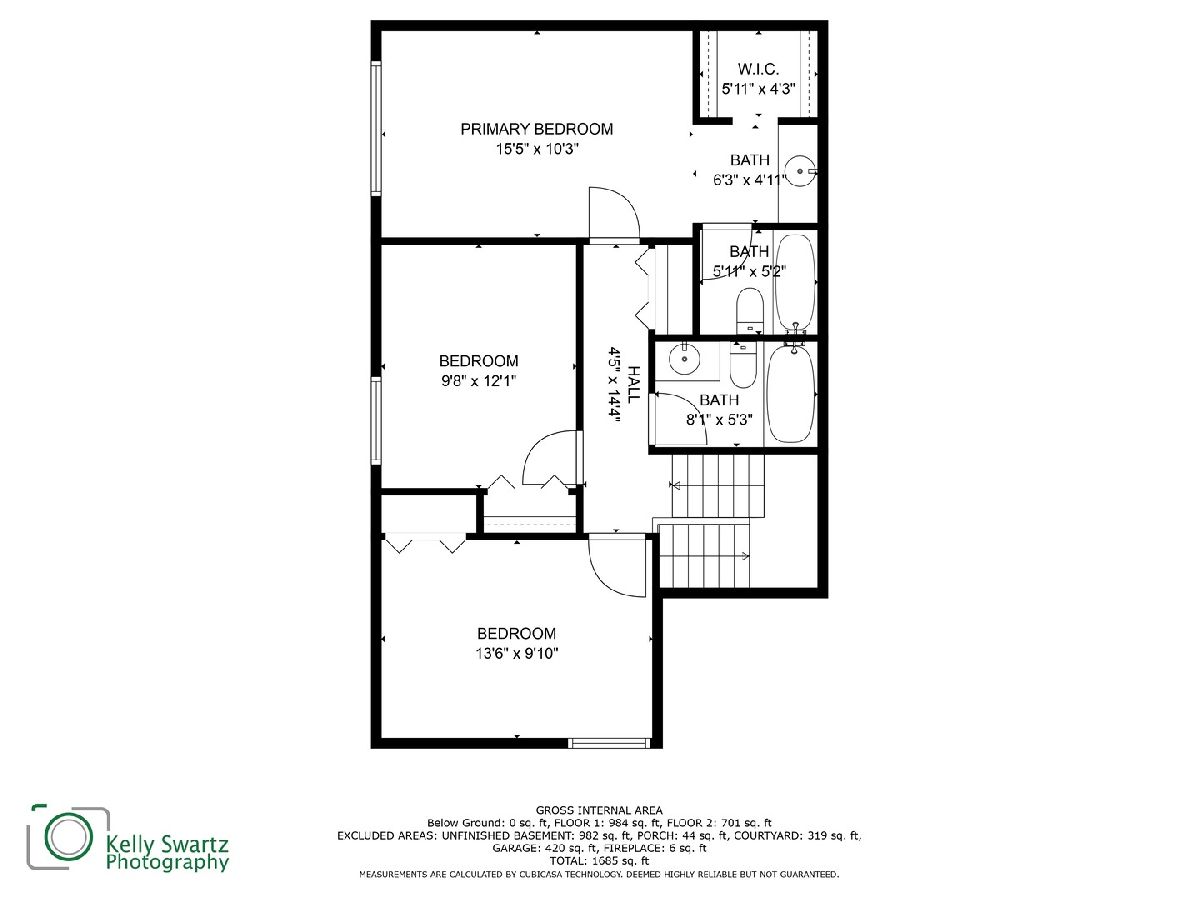
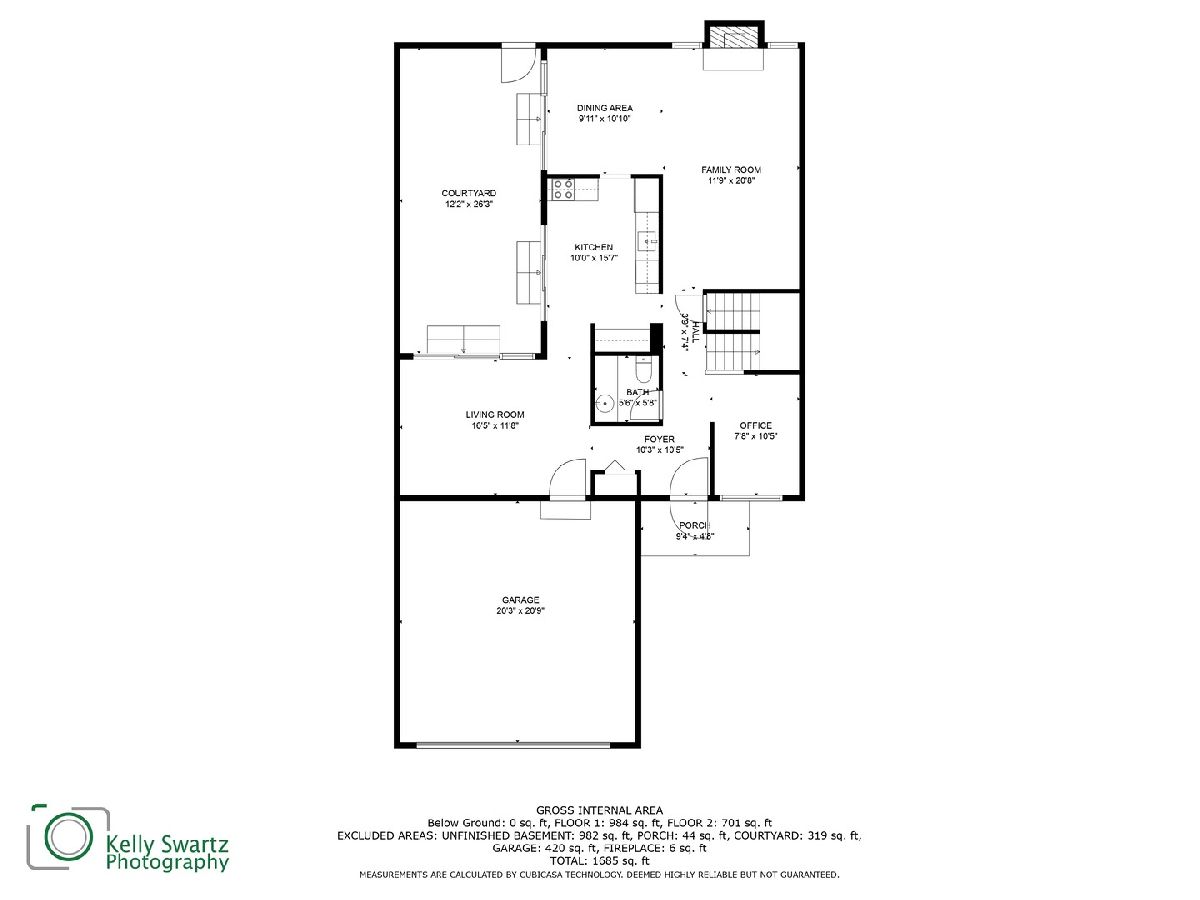
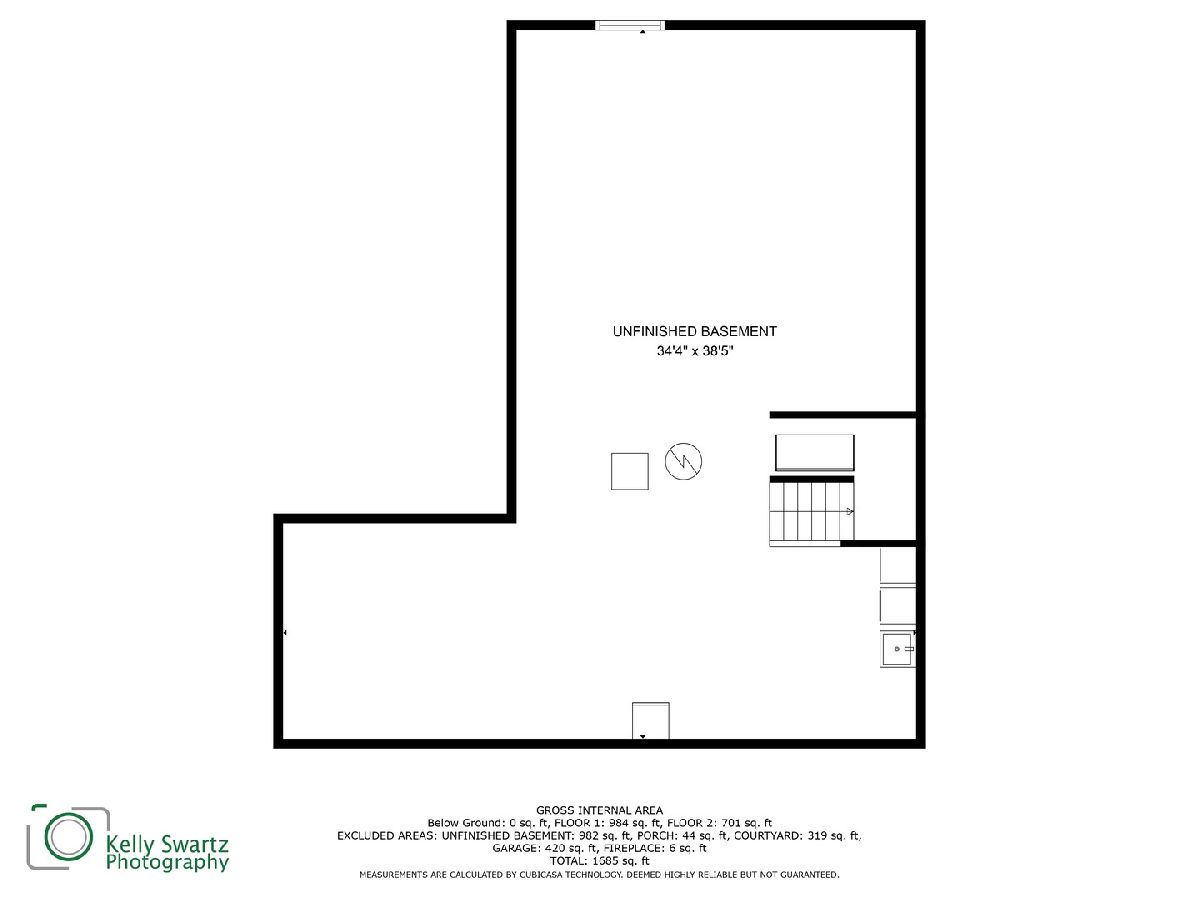
Room Specifics
Total Bedrooms: 3
Bedrooms Above Ground: 3
Bedrooms Below Ground: 0
Dimensions: —
Floor Type: —
Dimensions: —
Floor Type: —
Full Bathrooms: 3
Bathroom Amenities: —
Bathroom in Basement: 0
Rooms: —
Basement Description: Unfinished
Other Specifics
| 2 | |
| — | |
| Asphalt | |
| — | |
| — | |
| 36X72 | |
| — | |
| — | |
| — | |
| — | |
| Not in DB | |
| — | |
| — | |
| — | |
| — |
Tax History
| Year | Property Taxes |
|---|---|
| 2023 | $5,678 |
Contact Agent
Nearby Similar Homes
Nearby Sold Comparables
Contact Agent
Listing Provided By
RE/MAX Suburban

