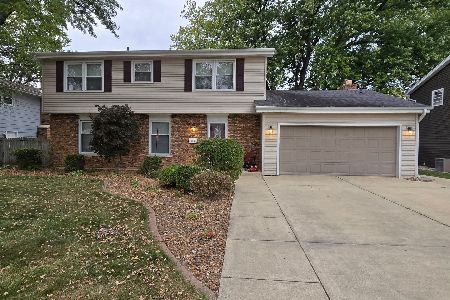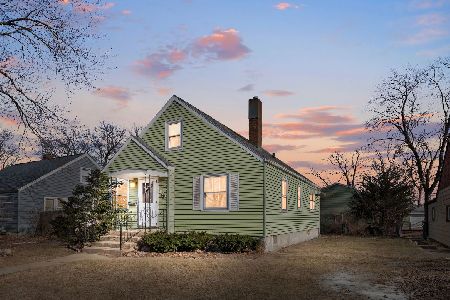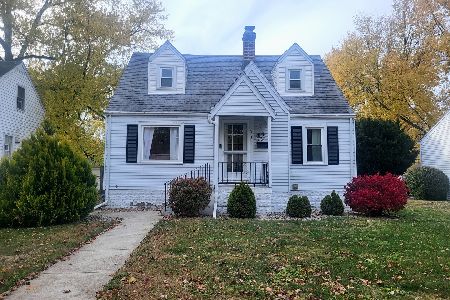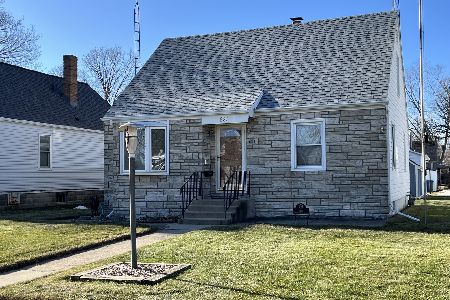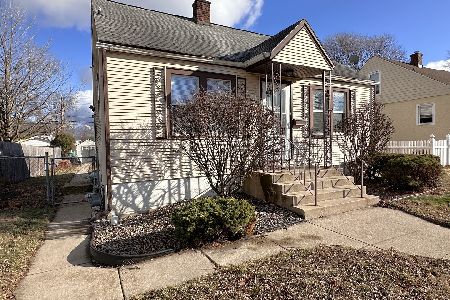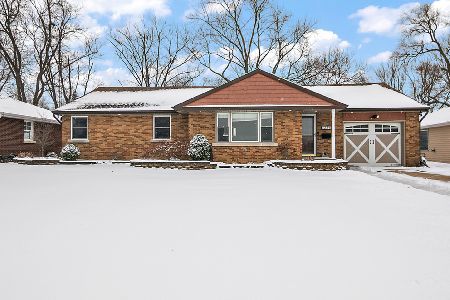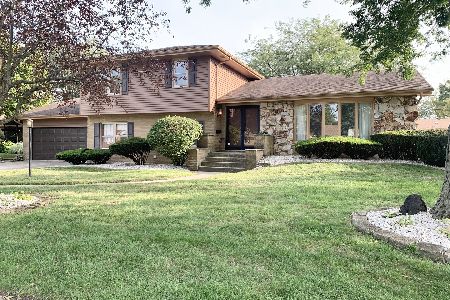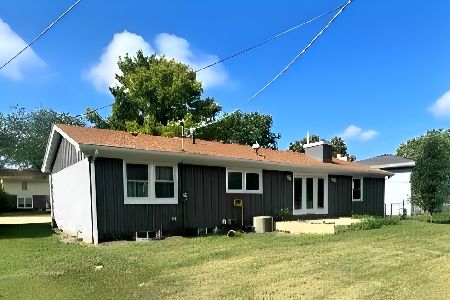2098 Budd Boulevard, Kankakee, Illinois 60901
$153,000
|
Sold
|
|
| Status: | Closed |
| Sqft: | 2,142 |
| Cost/Sqft: | $75 |
| Beds: | 4 |
| Baths: | 3 |
| Year Built: | 1969 |
| Property Taxes: | $5,012 |
| Days On Market: | 3739 |
| Lot Size: | 0,00 |
Description
GROWING FAMILY? Looking for space? Roomy 4 bedroom, 2.5 bath tri-level with 2.5 car attached garage in West Kankakee. Striking kitchen boasts quartz counter tops, beautiful backsplash, wood laminate flooring & eat-in breakfast bar. Great custom built-ins & bay window adorn the living room while a wood burning fireplace accents the family room. Large heated sunroom leads to exterior PVC deck and a fenced in back yard. Newer furnace & AC (high efficiency 95% - approx 1 year old). New roof in 2015. Whole house fan. Qualifies for City's $2500 down payment assist program.
Property Specifics
| Single Family | |
| — | |
| Tri-Level | |
| 1969 | |
| None | |
| — | |
| No | |
| — |
| Kankakee | |
| Gracefield | |
| 0 / Not Applicable | |
| None | |
| Public | |
| Public Sewer | |
| 09091854 | |
| 16160140301000 |
Property History
| DATE: | EVENT: | PRICE: | SOURCE: |
|---|---|---|---|
| 14 Mar, 2016 | Sold | $153,000 | MRED MLS |
| 13 Jan, 2016 | Under contract | $159,900 | MRED MLS |
| 24 Nov, 2015 | Listed for sale | $159,900 | MRED MLS |
Room Specifics
Total Bedrooms: 4
Bedrooms Above Ground: 4
Bedrooms Below Ground: 0
Dimensions: —
Floor Type: Carpet
Dimensions: —
Floor Type: Carpet
Dimensions: —
Floor Type: —
Full Bathrooms: 3
Bathroom Amenities: —
Bathroom in Basement: 0
Rooms: Heated Sun Room
Basement Description: Crawl
Other Specifics
| 2.5 | |
| — | |
| — | |
| Deck | |
| — | |
| 75.9 X 114.5 X 122.8 X 100 | |
| — | |
| Full | |
| Skylight(s), Wood Laminate Floors | |
| Range, Microwave, Dishwasher, Refrigerator | |
| Not in DB | |
| Sidewalks, Street Lights, Street Paved | |
| — | |
| — | |
| Wood Burning |
Tax History
| Year | Property Taxes |
|---|---|
| 2016 | $5,012 |
Contact Agent
Nearby Similar Homes
Nearby Sold Comparables
Contact Agent
Listing Provided By
Speckman Realty Real Living

