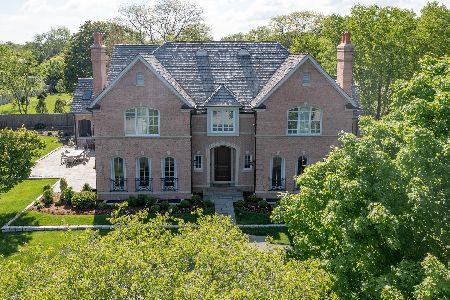2098 Old Willow Road, Northfield, Illinois 60093
$2,350,000
|
Sold
|
|
| Status: | Closed |
| Sqft: | 7,000 |
| Cost/Sqft: | $343 |
| Beds: | 5 |
| Baths: | 7 |
| Year Built: | 2018 |
| Property Taxes: | $20,261 |
| Days On Market: | 2696 |
| Lot Size: | 0,87 |
Description
Incredible New Construction in an A+ location! Designed for today's modern family with thoughtful details and space. The welcoming exterior continues as you step into this gracious home. The first floor offers an amazing kitchen and family room, as well as a formal living room, dining room, study with its own patio, walk-in pantry and mudroom with laundry.The second floor provides 5 en suite bedrooms including the master bedroom suite which includes his and her walk-in closets and a luxurious master bath. The basement has it all-including a 6th bedroom and bath, rec room, exercise room, wine room, and media room. The backyard offers a covered veranda off the kitchen as well as two additional patios for entertaining. Incredibly convenient location - walk to Middle Fork Elementary, Sunset Ridge School, and the Northfield Park District. Fully Customizable - don't miss this fantastic opportunity! Agent owned/interest.
Property Specifics
| Single Family | |
| — | |
| — | |
| 2018 | |
| Full | |
| — | |
| No | |
| 0.87 |
| Cook | |
| — | |
| — / Not Applicable | |
| None | |
| Public | |
| Public Sewer | |
| 10068363 | |
| 04241030130000 |
Nearby Schools
| NAME: | DISTRICT: | DISTANCE: | |
|---|---|---|---|
|
Grade School
Middlefork Primary School |
29 | — | |
|
Middle School
Sunset Ridge Elementary School |
29 | Not in DB | |
|
High School
New Trier Twp H.s. Northfield/wi |
203 | Not in DB | |
Property History
| DATE: | EVENT: | PRICE: | SOURCE: |
|---|---|---|---|
| 5 Nov, 2014 | Sold | $777,000 | MRED MLS |
| 25 Aug, 2014 | Under contract | $779,000 | MRED MLS |
| — | Last price change | $824,000 | MRED MLS |
| 16 May, 2014 | Listed for sale | $885,000 | MRED MLS |
| 10 Oct, 2019 | Sold | $2,350,000 | MRED MLS |
| 15 Apr, 2019 | Under contract | $2,399,000 | MRED MLS |
| 31 Aug, 2018 | Listed for sale | $2,399,000 | MRED MLS |
Room Specifics
Total Bedrooms: 6
Bedrooms Above Ground: 5
Bedrooms Below Ground: 1
Dimensions: —
Floor Type: Hardwood
Dimensions: —
Floor Type: Hardwood
Dimensions: —
Floor Type: Hardwood
Dimensions: —
Floor Type: —
Dimensions: —
Floor Type: —
Full Bathrooms: 7
Bathroom Amenities: Separate Shower,Double Sink,Soaking Tub
Bathroom in Basement: 1
Rooms: Mud Room,Storage,Recreation Room,Bedroom 5,Bedroom 6,Eating Area,Office,Exercise Room,Media Room,Foyer
Basement Description: Finished
Other Specifics
| 3 | |
| — | |
| Asphalt | |
| Patio | |
| — | |
| 230X165 | |
| — | |
| Full | |
| Bar-Wet, Hardwood Floors, First Floor Laundry, Second Floor Laundry | |
| Double Oven, Microwave, Dishwasher, High End Refrigerator, Washer, Dryer, Disposal, Stainless Steel Appliance(s), Wine Refrigerator, Cooktop | |
| Not in DB | |
| Street Lights, Street Paved | |
| — | |
| — | |
| — |
Tax History
| Year | Property Taxes |
|---|---|
| 2014 | $16,228 |
| 2019 | $20,261 |
Contact Agent
Nearby Similar Homes
Nearby Sold Comparables
Contact Agent
Listing Provided By
@properties










