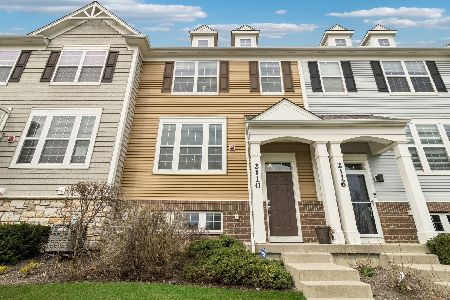2098 Saipan Drive, Glenview, Illinois 60026
$495,000
|
Sold
|
|
| Status: | Closed |
| Sqft: | 1,835 |
| Cost/Sqft: | $272 |
| Beds: | 3 |
| Baths: | 4 |
| Year Built: | 2012 |
| Property Taxes: | $7,547 |
| Days On Market: | 2880 |
| Lot Size: | 0,00 |
Description
Spectacular end unit townhome in The Glen. This home is highly upgraded with designer finishes throughout. Kitchen features white cabinets, center island, granite countertops, Kitchenaid stainless appliances, and glass tile backsplash expanded to the ceiling. Engineered hardwood flooring throughout the main level in a distressed walnut stain. Living room features in-wall surround sound and fireplace with wood mantle and granite surround. Master suite is gorgeous, featuring large walk-in closet, bath with dual vanity with marble countertop, & walk in shower with porcelain tile. Upper level also features laundry/utility room, secondary bedroom, and loft/office. The lower level provides additional living space with a full bath, family room, and storage. Fantastic highly upgraded unit! Walk to Train & Glen Town Center.
Property Specifics
| Condos/Townhomes | |
| 3 | |
| — | |
| 2012 | |
| Full | |
| PROVIDENCE | |
| No | |
| — |
| Cook | |
| Regency At The Glen | |
| 222 / Monthly | |
| Insurance,Exterior Maintenance,Lawn Care,Scavenger,Snow Removal | |
| Lake Michigan | |
| Public Sewer | |
| 09869905 | |
| 04282031020000 |
Nearby Schools
| NAME: | DISTRICT: | DISTANCE: | |
|---|---|---|---|
|
Grade School
Glen Grove Elementary School |
34 | — | |
|
Middle School
Attea Middle School |
34 | Not in DB | |
|
High School
Glenbrook South High School |
225 | Not in DB | |
Property History
| DATE: | EVENT: | PRICE: | SOURCE: |
|---|---|---|---|
| 21 Mar, 2014 | Sold | $475,000 | MRED MLS |
| 14 Jan, 2014 | Under contract | $480,000 | MRED MLS |
| 14 Jan, 2014 | Listed for sale | $480,000 | MRED MLS |
| 30 May, 2018 | Sold | $495,000 | MRED MLS |
| 14 Mar, 2018 | Under contract | $499,999 | MRED MLS |
| 1 Mar, 2018 | Listed for sale | $499,999 | MRED MLS |
Room Specifics
Total Bedrooms: 3
Bedrooms Above Ground: 3
Bedrooms Below Ground: 0
Dimensions: —
Floor Type: Hardwood
Dimensions: —
Floor Type: Hardwood
Full Bathrooms: 4
Bathroom Amenities: Separate Shower,Double Sink,Soaking Tub
Bathroom in Basement: 1
Rooms: No additional rooms
Basement Description: Finished
Other Specifics
| 2 | |
| Concrete Perimeter | |
| — | |
| Deck, End Unit, Cable Access | |
| Corner Lot | |
| 28X74 | |
| — | |
| Full | |
| Wood Laminate Floors, Second Floor Laundry | |
| Range, Microwave, Dishwasher, Refrigerator, Washer, Dryer, Disposal, Stainless Steel Appliance(s) | |
| Not in DB | |
| — | |
| — | |
| — | |
| Gas Log, Gas Starter |
Tax History
| Year | Property Taxes |
|---|---|
| 2018 | $7,547 |
Contact Agent
Nearby Similar Homes
Nearby Sold Comparables
Contact Agent
Listing Provided By
Coldwell Banker Residential




