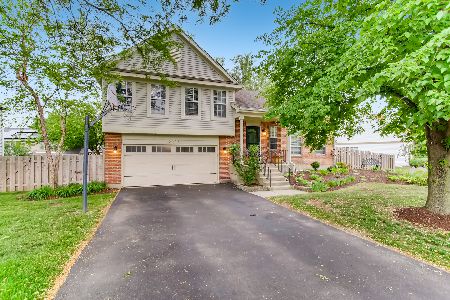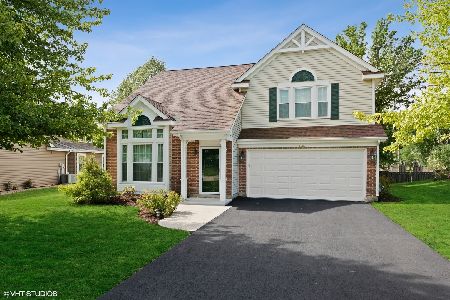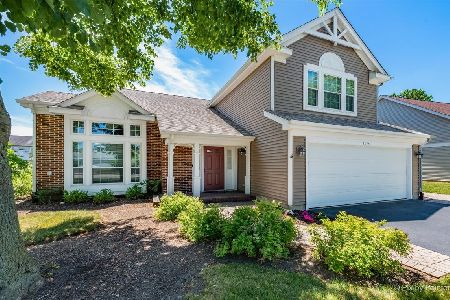2099 Camden Lane, Hanover Park, Illinois 60133
$305,000
|
Sold
|
|
| Status: | Closed |
| Sqft: | 1,828 |
| Cost/Sqft: | $167 |
| Beds: | 3 |
| Baths: | 3 |
| Year Built: | 1989 |
| Property Taxes: | $8,286 |
| Days On Market: | 1950 |
| Lot Size: | 0,22 |
Description
Change of Circumstances Lends to a 2nd Opportunity ~ Schedule your Appointment and Purchase Your Home!!! Charming 2 Story Home offers an Open Floor Plan with Separate Formal Dining, Eat in Kitchen, Cathedral Ceiling Family Room with Hardwood Floors, and separate Great Room ~ Dedicated Master Bedroom/Bathroom Ensuite ~ Total 2.5 Bathooms ~ Large 2nd Story Loft, Partially Finished Basement w/Separate Storage Utility Room ~ Situated on a Generous Lot ~ Offers Privacy Fencing and Extended Patio for Backyard Enjoyment ~ Recent Improvements include New Flooring In Both Full Bathrooms, Wood Fencing Replacements, Sodded Backyard, and Seal Coated Driveway. Improvements within the last 7 years include: Remodeled Kitchen, Furnace, A/C, Hot Water Heater, Roof, Garage Door & Opener, Storm Door, and the Exterior Painted ~ Great Location in Hanover Park, Enjoy the Scenic View of the Park across the street, and conveniently located off of Schick and County Farm Rd ~ Close to Rt 59, Rt 20, Army Trail Rd, and IL Rt 390. Long Time Owners Hate to Leave but are Ready to Pass on the Home to the Next Loving Owners and are Ready to View Offers.
Property Specifics
| Single Family | |
| — | |
| — | |
| 1989 | |
| Full | |
| — | |
| No | |
| 0.22 |
| Du Page | |
| — | |
| 0 / Not Applicable | |
| None | |
| Public | |
| Public Sewer | |
| 10881662 | |
| 0113105002 |
Nearby Schools
| NAME: | DISTRICT: | DISTANCE: | |
|---|---|---|---|
|
Grade School
Prairieview Elementary School |
46 | — | |
|
Middle School
East View Middle School |
46 | Not in DB | |
|
High School
Bartlett High School |
46 | Not in DB | |
Property History
| DATE: | EVENT: | PRICE: | SOURCE: |
|---|---|---|---|
| 22 Dec, 2020 | Sold | $305,000 | MRED MLS |
| 2 Nov, 2020 | Under contract | $305,000 | MRED MLS |
| 24 Sep, 2020 | Listed for sale | $305,000 | MRED MLS |
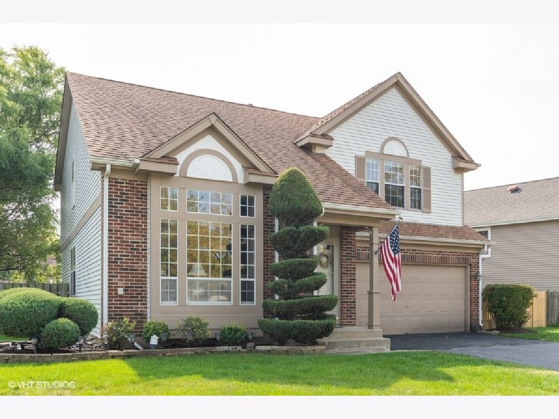
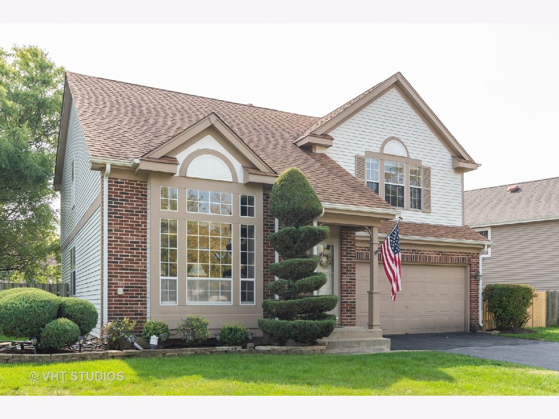
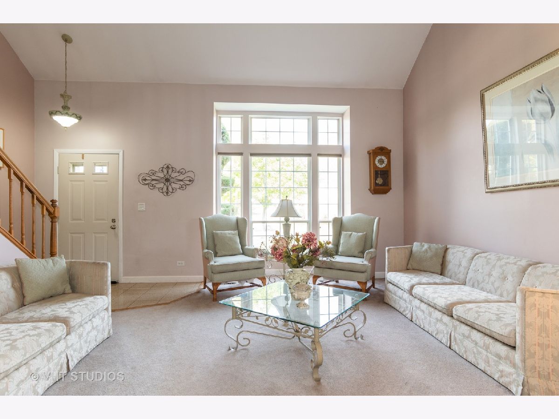
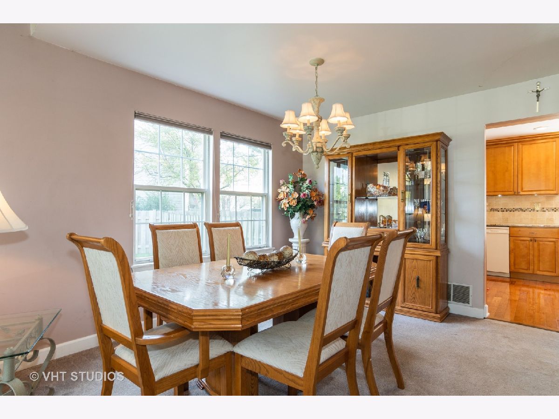
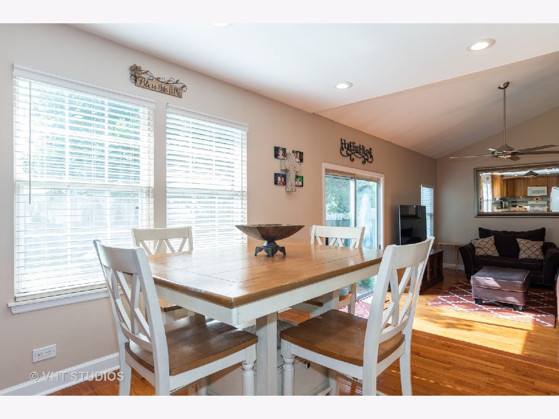
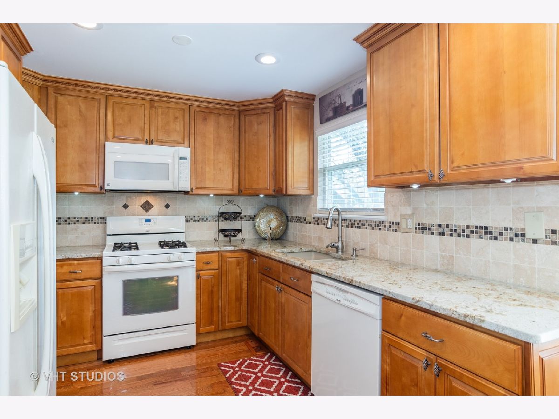
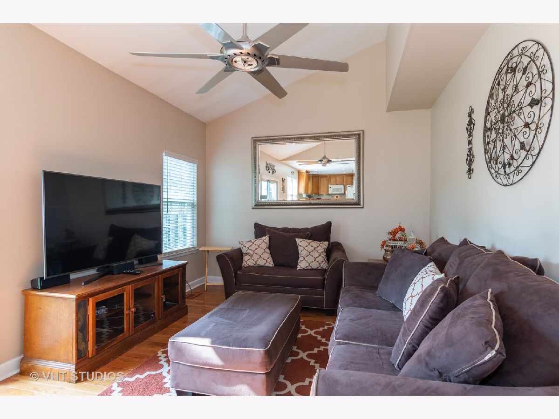
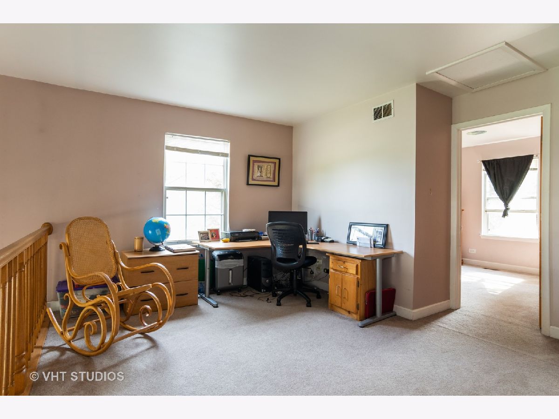
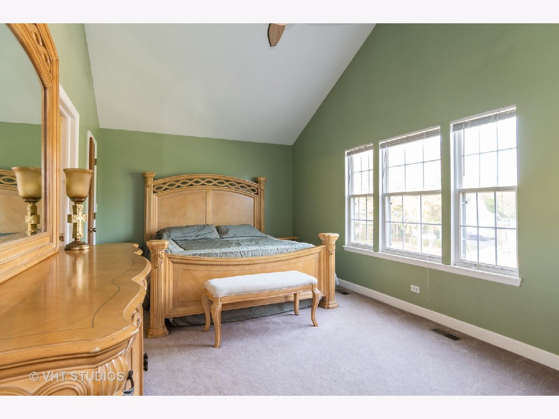
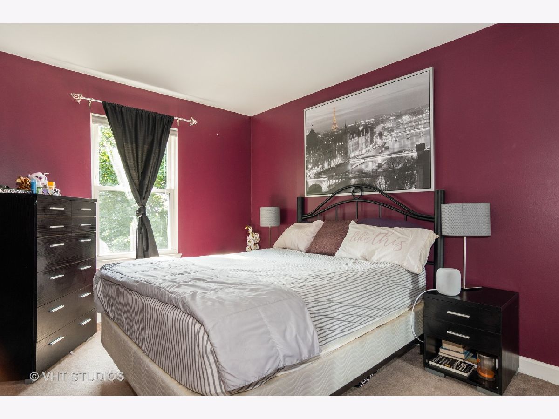
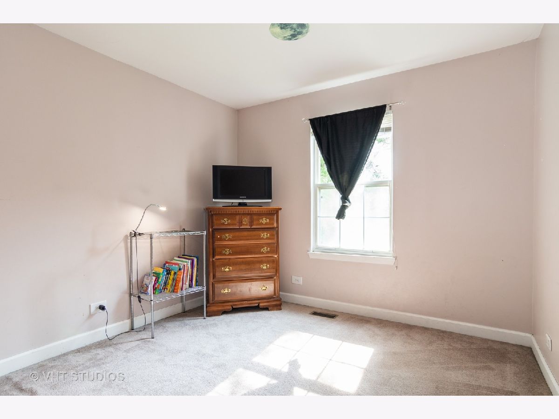
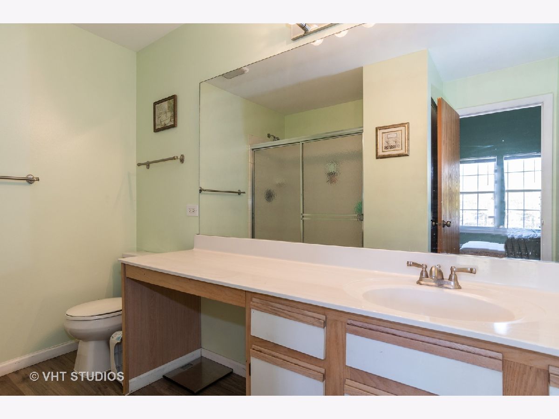
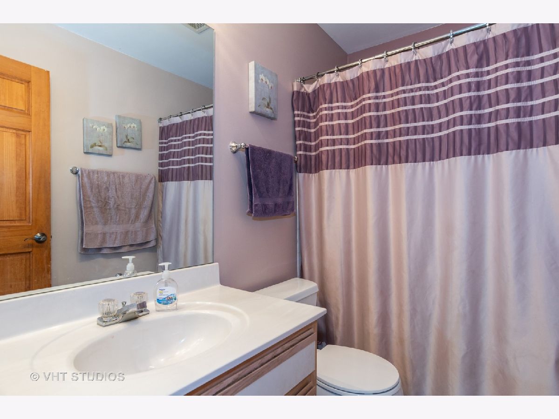
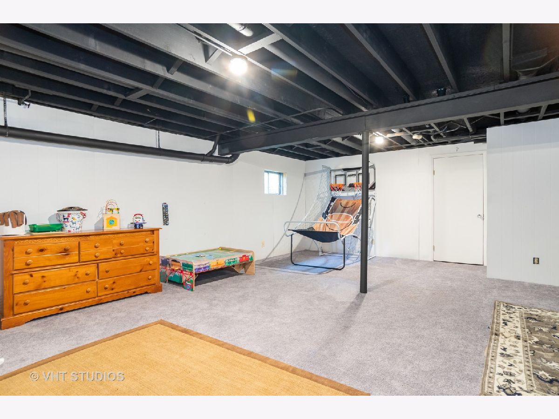
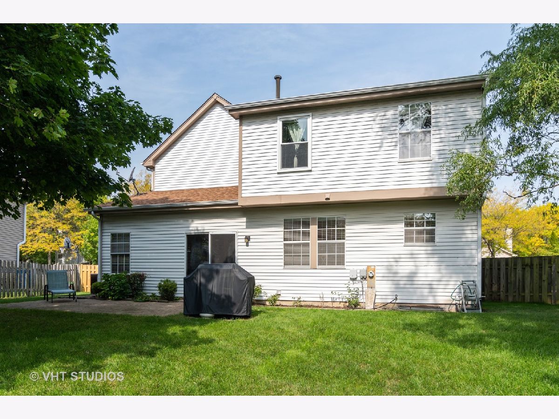
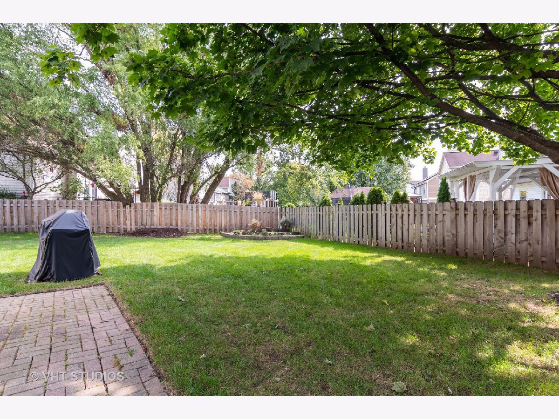
Room Specifics
Total Bedrooms: 3
Bedrooms Above Ground: 3
Bedrooms Below Ground: 0
Dimensions: —
Floor Type: Carpet
Dimensions: —
Floor Type: Carpet
Full Bathrooms: 3
Bathroom Amenities: —
Bathroom in Basement: 0
Rooms: Eating Area,Loft
Basement Description: Partially Finished
Other Specifics
| 2.5 | |
| Concrete Perimeter | |
| Asphalt | |
| Patio, Brick Paver Patio, Storms/Screens | |
| — | |
| 47.9X104X109.9X25.5 | |
| — | |
| Full | |
| Vaulted/Cathedral Ceilings, Hardwood Floors, Wood Laminate Floors, First Floor Laundry, Granite Counters, Separate Dining Room | |
| Range, Microwave, Dishwasher, Refrigerator, Washer, Dryer | |
| Not in DB | |
| Park | |
| — | |
| — | |
| — |
Tax History
| Year | Property Taxes |
|---|---|
| 2020 | $8,286 |
Contact Agent
Nearby Similar Homes
Nearby Sold Comparables
Contact Agent
Listing Provided By
Baird & Warner Real Estate - Algonquin

