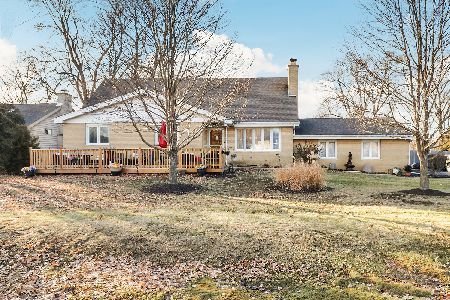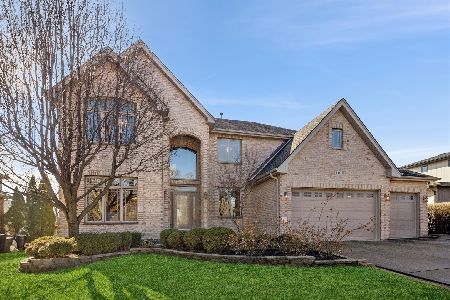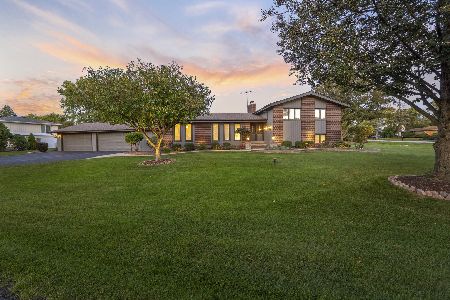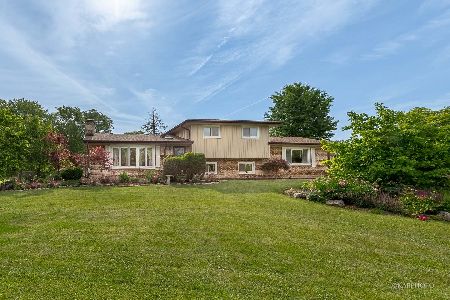20W131 Pleasantdale Drive, Lemont, Illinois 60439
$400,000
|
Sold
|
|
| Status: | Closed |
| Sqft: | 2,672 |
| Cost/Sqft: | $144 |
| Beds: | 4 |
| Baths: | 3 |
| Year Built: | 1971 |
| Property Taxes: | $6,838 |
| Days On Market: | 1597 |
| Lot Size: | 1,03 |
Description
Unincorporated Lemont 2 Story on 1.03 Acres. Low taxes on this 2,672 square foot spacious home which offers large Living room and Dining room off main entryway. Nice sized kitchen with ample cabinet space, and eating area with sliding glass doors out to patio. Family room off kitchen with brick fireplace. Master bedroom with private bath and walk in closet. Generously sized bedrooms. Main floor laundry room. Basement with custom chicago common brickwork. Attached 2-1/2 car garage. Bring your ideas and tool belt to make this home yours. Minutes to Downtown Lemont for dining, brewery and entertainment. The Forge adventure park, hiking, biking trails and golf courses, Metra station and expressways. Blue Ribbon Lemont High School and highly rated Lemont grade schools are all nearby. Nothing to do but LIVE & ENJOY! Sold AS-IS
Property Specifics
| Single Family | |
| — | |
| Traditional | |
| 1971 | |
| Full | |
| — | |
| No | |
| 1.03 |
| Du Page | |
| Pleasantdale | |
| 0 / Not Applicable | |
| None | |
| Private Well | |
| Septic-Private | |
| 11245432 | |
| 1007408005 |
Nearby Schools
| NAME: | DISTRICT: | DISTANCE: | |
|---|---|---|---|
|
Grade School
Oakwood Elementary School |
113A | — | |
|
Middle School
Old Quarry Middle School |
113A | Not in DB | |
|
High School
Lemont Twp High School |
210 | Not in DB | |
|
Alternate Elementary School
River Valley Elementary School |
— | Not in DB | |
Property History
| DATE: | EVENT: | PRICE: | SOURCE: |
|---|---|---|---|
| 24 Nov, 2021 | Sold | $400,000 | MRED MLS |
| 16 Oct, 2021 | Under contract | $385,000 | MRED MLS |
| 13 Oct, 2021 | Listed for sale | $385,000 | MRED MLS |
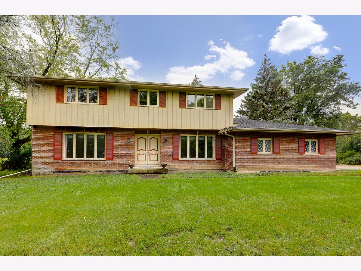
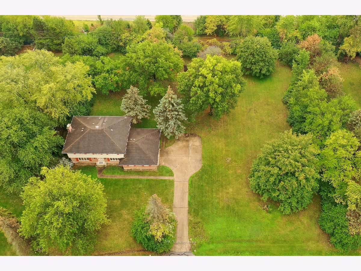
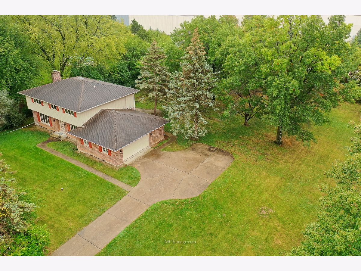
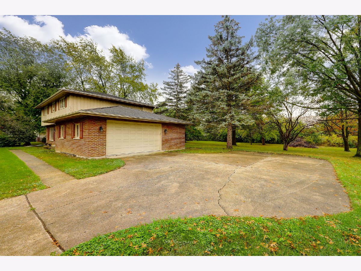
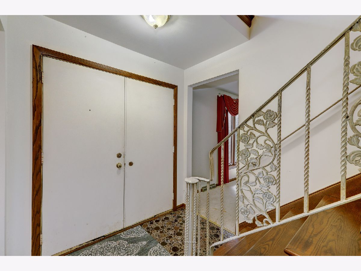
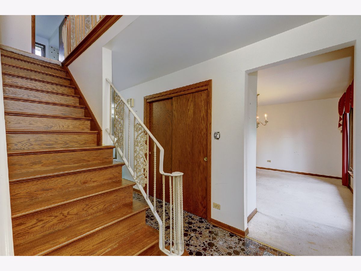
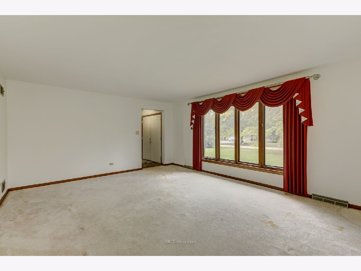
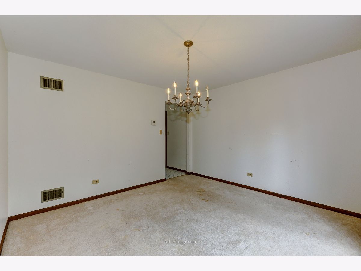
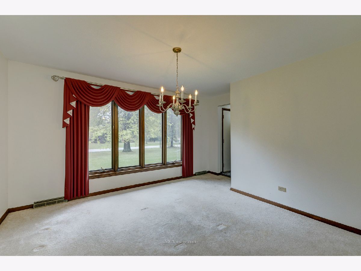
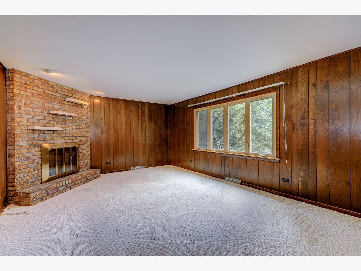
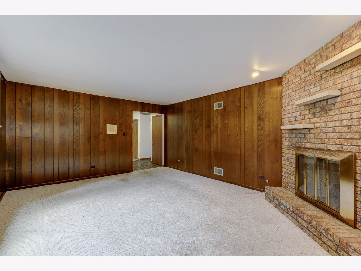
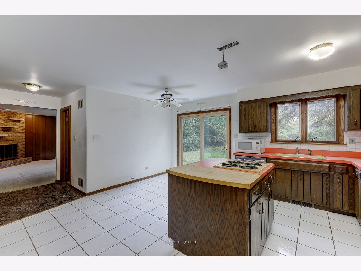
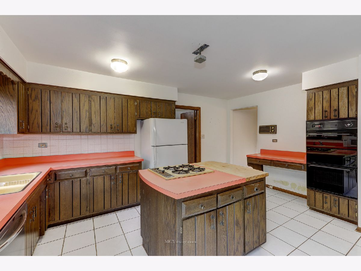
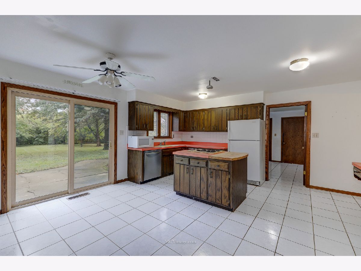
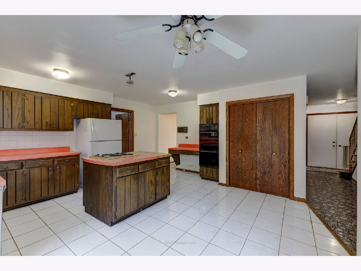
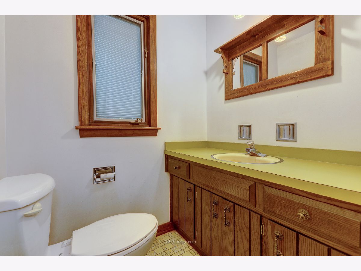
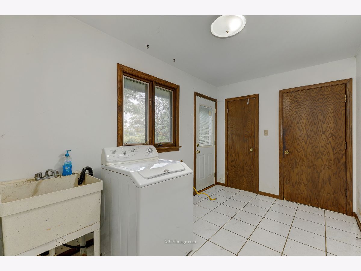
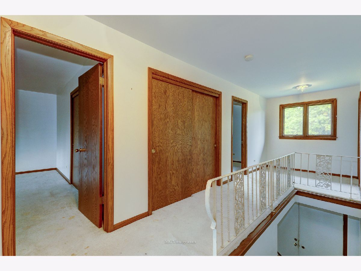
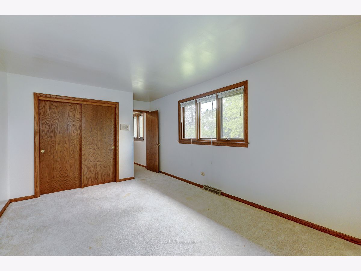
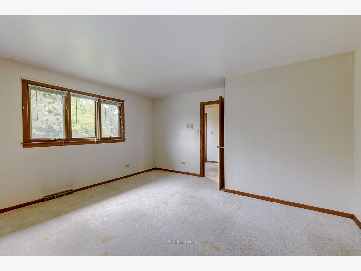
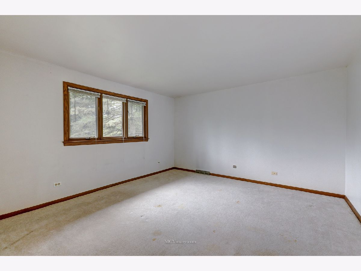
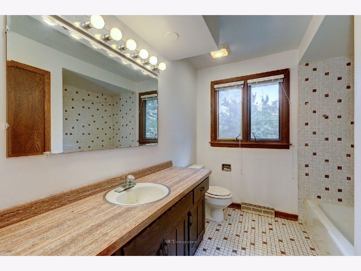
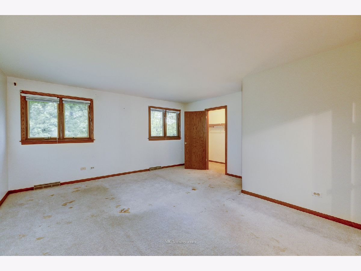
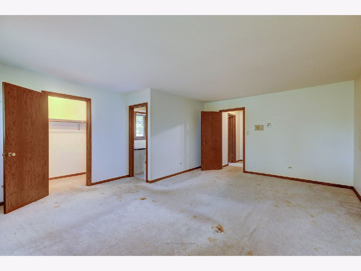
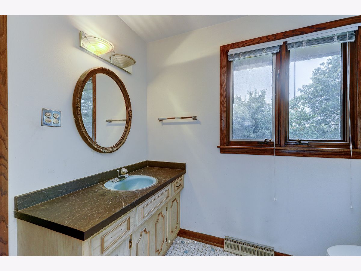
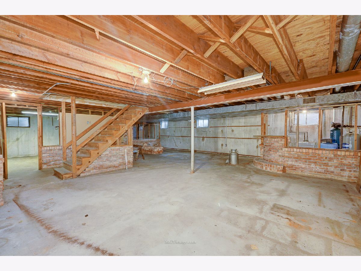
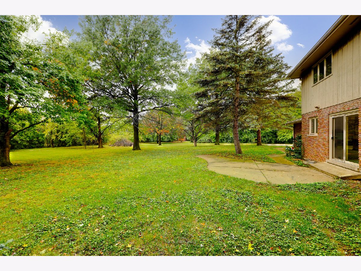
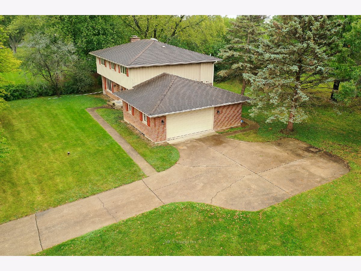
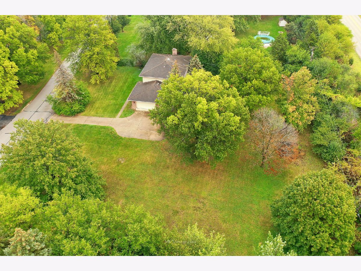
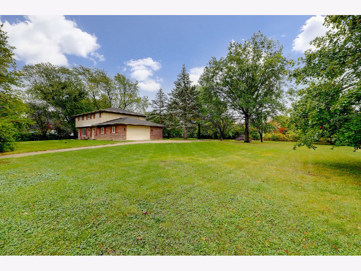
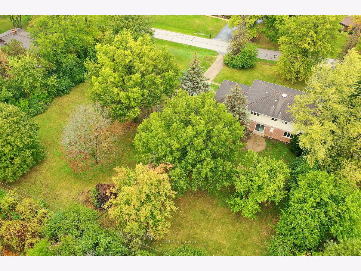
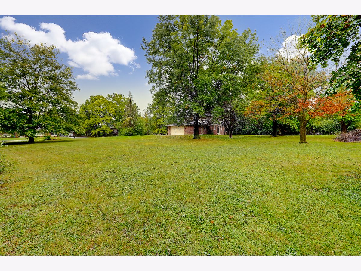
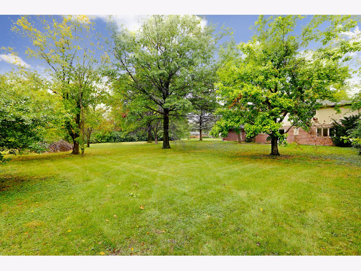
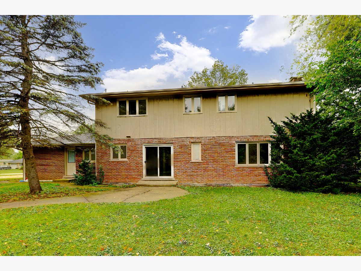
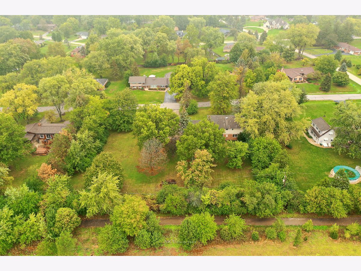
Room Specifics
Total Bedrooms: 4
Bedrooms Above Ground: 4
Bedrooms Below Ground: 0
Dimensions: —
Floor Type: Carpet
Dimensions: —
Floor Type: Carpet
Dimensions: —
Floor Type: Carpet
Full Bathrooms: 3
Bathroom Amenities: Separate Shower
Bathroom in Basement: 0
Rooms: Foyer
Basement Description: Unfinished
Other Specifics
| 2.5 | |
| Concrete Perimeter | |
| Concrete | |
| Patio | |
| Cul-De-Sac,Mature Trees | |
| 225X216X220X200 | |
| Unfinished | |
| Full | |
| First Floor Laundry | |
| Microwave, Dishwasher, Refrigerator, Washer, Cooktop, Built-In Oven | |
| Not in DB | |
| Street Paved | |
| — | |
| — | |
| Attached Fireplace Doors/Screen, Gas Log, Gas Starter |
Tax History
| Year | Property Taxes |
|---|---|
| 2021 | $6,838 |
Contact Agent
Nearby Similar Homes
Nearby Sold Comparables
Contact Agent
Listing Provided By
Coldwell Banker Real Estate Group

