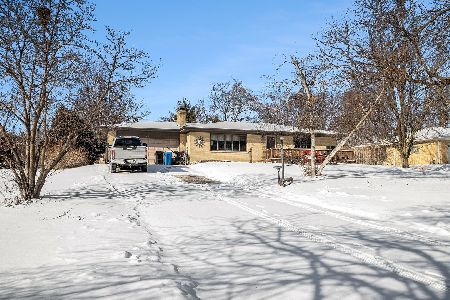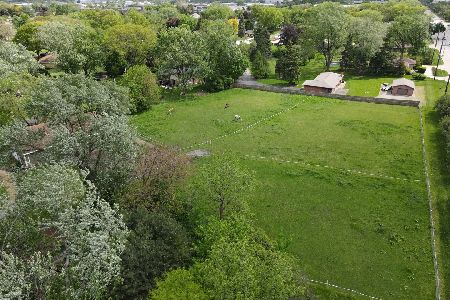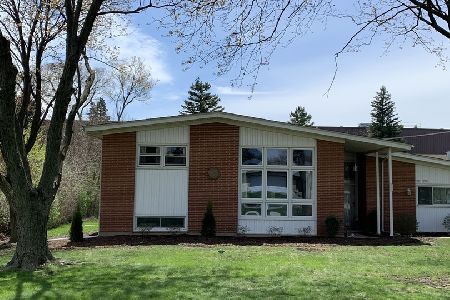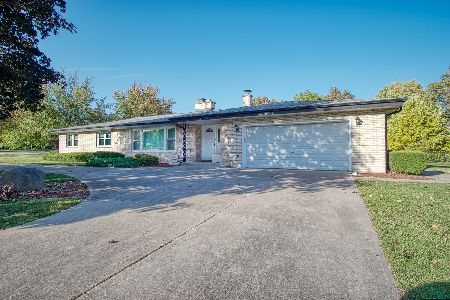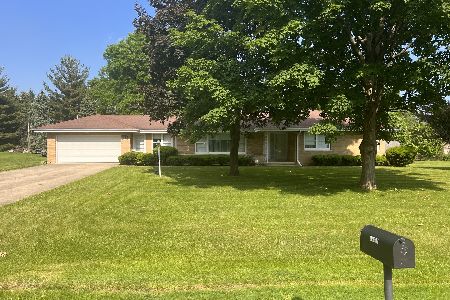20W241 Diversey Avenue, Addison, Illinois 60101
$340,700
|
Sold
|
|
| Status: | Closed |
| Sqft: | 2,025 |
| Cost/Sqft: | $175 |
| Beds: | 3 |
| Baths: | 3 |
| Year Built: | 1965 |
| Property Taxes: | $6,661 |
| Days On Market: | 2454 |
| Lot Size: | 0,63 |
Description
Pristine Mid Century Exterior 3-4 Bedroom ranch on 2/3 acre lot in coveted Stone Elementary School.Rich in architectural details and well thought out layout. Welcoming 2 story foyer/windows. Sun drenched Living Room with vaulted beamed ceilings, 2 story wood burning fireplace w/gas insert and wall of windows overlooking private yard. Dining Room with newer sliding glass doors. Note: The common wall with Kitchen not load bearing and can come down. Huge eat-in Kitchen with abundance of 42" cabinets, solid surface ct's, recessed and undermount lighting, large movable island, butlers pantry, walk in pantry. 1st Floor Laundry. Master suite with luxury bath, huge whirlpool tub, walk in shower, heated floors, walk-in closet. Good size Bedrooms/Closets. Den could be 4th bedroom. 48" wide halls. Basement Family room with pool table and storage rooms. Also 6' high crawl for additional storage. Oversized garage and shed. Huge patio. Private yard. Easy access to 355. Water system included.
Property Specifics
| Single Family | |
| — | |
| Ranch | |
| 1965 | |
| Partial | |
| — | |
| No | |
| 0.63 |
| Du Page | |
| — | |
| 0 / Not Applicable | |
| None | |
| Private Well | |
| Septic-Private | |
| 10415326 | |
| 0330208006 |
Nearby Schools
| NAME: | DISTRICT: | DISTANCE: | |
|---|---|---|---|
|
Grade School
Stone Elementary School |
4 | — | |
|
Middle School
Indian Trail Junior High School |
4 | Not in DB | |
|
High School
Addison Trail High School |
88 | Not in DB | |
Property History
| DATE: | EVENT: | PRICE: | SOURCE: |
|---|---|---|---|
| 31 Jul, 2019 | Sold | $340,700 | MRED MLS |
| 25 Jun, 2019 | Under contract | $353,900 | MRED MLS |
| 13 Jun, 2019 | Listed for sale | $353,900 | MRED MLS |
Room Specifics
Total Bedrooms: 3
Bedrooms Above Ground: 3
Bedrooms Below Ground: 0
Dimensions: —
Floor Type: Carpet
Dimensions: —
Floor Type: Carpet
Full Bathrooms: 3
Bathroom Amenities: Whirlpool,Separate Shower,Double Shower,Soaking Tub
Bathroom in Basement: 0
Rooms: Den,Foyer,Storage,Walk In Closet
Basement Description: Partially Finished,Crawl
Other Specifics
| 2.5 | |
| Concrete Perimeter | |
| Asphalt,Circular | |
| Patio, Storms/Screens, Fire Pit | |
| Landscaped | |
| 140 X 198 | |
| Unfinished | |
| Full | |
| Vaulted/Cathedral Ceilings, Heated Floors, First Floor Bedroom, First Floor Laundry, First Floor Full Bath, Walk-In Closet(s) | |
| Range, Dishwasher, Refrigerator, Washer, Dryer, Disposal, Trash Compactor | |
| Not in DB | |
| Street Paved | |
| — | |
| — | |
| Wood Burning |
Tax History
| Year | Property Taxes |
|---|---|
| 2019 | $6,661 |
Contact Agent
Nearby Similar Homes
Nearby Sold Comparables
Contact Agent
Listing Provided By
RE/MAX Suburban

