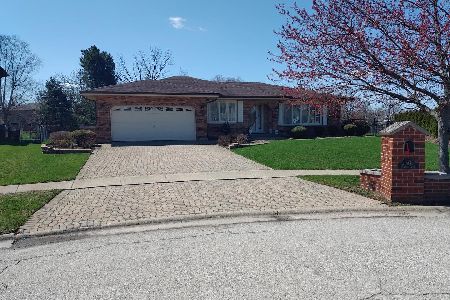20W431 Havens Court, Downers Grove, Illinois 60516
$430,000
|
Sold
|
|
| Status: | Closed |
| Sqft: | 1,878 |
| Cost/Sqft: | $240 |
| Beds: | 4 |
| Baths: | 3 |
| Year Built: | 1987 |
| Property Taxes: | $5,639 |
| Days On Market: | 3498 |
| Lot Size: | 0,28 |
Description
Beautiful home inside and out! Very private oversized backyard that you will not find anywhere else(large wooden fence, privacy wall, gazebo, fire pit, hot tub and 2 ponds with waterfall). Professional landscaping with in ground sprinkler system. Kitchen includes high end cabinetry, SS appliances, large granite island, built in coffee/espresso/cappuccino/latte maker, Italian porcelain floors, can lighting and polished marble backsplash. Kitchen opens to family room. Plantation shutters in dining room, living room and master bedroom. Wood floors throughout main level. Laundry room on 2nd floor. Basement with endless possibilities and huge amount of storage. Includes newer mechanicals, roof, doors and windows. We are expanding our family and need to be closer to relatives for help and support, otherwise we would never leave this beautiful home!
Property Specifics
| Single Family | |
| — | |
| — | |
| 1987 | |
| Full | |
| — | |
| No | |
| 0.28 |
| Du Page | |
| Farmingdale Village | |
| 0 / Not Applicable | |
| None | |
| Lake Michigan | |
| Public Sewer | |
| 09272960 | |
| 1006101040 |
Nearby Schools
| NAME: | DISTRICT: | DISTANCE: | |
|---|---|---|---|
|
Grade School
Elizabeth Ide Elementary School |
66 | — | |
|
Middle School
Lakeview Junior High School |
66 | Not in DB | |
|
High School
South High School |
99 | Not in DB | |
Property History
| DATE: | EVENT: | PRICE: | SOURCE: |
|---|---|---|---|
| 19 Nov, 2013 | Sold | $427,000 | MRED MLS |
| 21 Sep, 2013 | Under contract | $450,000 | MRED MLS |
| 13 Sep, 2013 | Listed for sale | $450,000 | MRED MLS |
| 19 Aug, 2016 | Sold | $430,000 | MRED MLS |
| 3 Aug, 2016 | Under contract | $450,000 | MRED MLS |
| 30 Jun, 2016 | Listed for sale | $475,000 | MRED MLS |
Room Specifics
Total Bedrooms: 4
Bedrooms Above Ground: 4
Bedrooms Below Ground: 0
Dimensions: —
Floor Type: Carpet
Dimensions: —
Floor Type: Carpet
Dimensions: —
Floor Type: Carpet
Full Bathrooms: 3
Bathroom Amenities: Whirlpool
Bathroom in Basement: 0
Rooms: Exercise Room,Foyer,Recreation Room,Workshop
Basement Description: Finished
Other Specifics
| 2 | |
| Concrete Perimeter | |
| Concrete | |
| Deck, Hot Tub, Gazebo, Brick Paver Patio, Outdoor Fireplace | |
| Cul-De-Sac,Fenced Yard,Landscaped,Pond(s),Stream(s) | |
| 129X112X132X86 | |
| — | |
| Full | |
| Vaulted/Cathedral Ceilings | |
| Range, Microwave, Dishwasher, High End Refrigerator, Washer, Dryer, Disposal, Stainless Steel Appliance(s) | |
| Not in DB | |
| Street Paved | |
| — | |
| — | |
| Gas Starter |
Tax History
| Year | Property Taxes |
|---|---|
| 2013 | $6,335 |
| 2016 | $5,639 |
Contact Agent
Nearby Similar Homes
Nearby Sold Comparables
Contact Agent
Listing Provided By
4 Sale Realty, Inc.







